Esterni con una cascata - Foto e idee
Filtra anche per:
Budget
Ordina per:Popolari oggi
41 - 60 di 2.502 foto
1 di 3

Prairie Cottage- Florida Cracker Inspired 4 square cottage
Ispirazione per un piccolo portico country davanti casa con pedane, un tetto a sbalzo e parapetto in legno
Ispirazione per un piccolo portico country davanti casa con pedane, un tetto a sbalzo e parapetto in legno
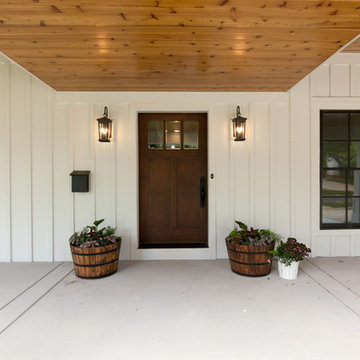
Beautiful wooden front door adds all the charm to this modern farmhouse porch.
Architect: Meyer Design
Photos: Jody Kmetz
Immagine di un grande portico country davanti casa con lastre di cemento e un tetto a sbalzo
Immagine di un grande portico country davanti casa con lastre di cemento e un tetto a sbalzo
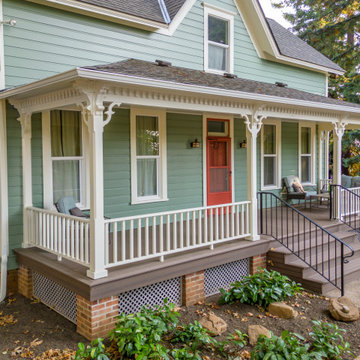
When we first saw this 1850's farmhouse, the porch was dangerously fragile and falling apart. It had an unstable foundation; rotting columns, handrails, and stairs; and the ceiling had a sag in it, indicating a potential structural problem. The homeowner's goal was to create a usable outdoor living space, while maintaining and respecting the architectural integrity of the home.
We began by shoring up the porch roof structure so we could completely deconstruct the porch itself and what was left of its foundation. From the ground up, we rebuilt the whole structure, reusing as much of the original materials and millwork as possible. Because many of the 170-year-old decorative profiles aren't readily available today, our team of carpenters custom milled the majority of the new corbels, dentil molding, posts, and balusters. The porch was finished with some new lighting, composite decking, and a tongue-and-groove ceiling.
The end result is a charming outdoor space for the homeowners to welcome guests, and enjoy the views of the old growth trees surrounding the home.

Foto di un portico chic di medie dimensioni e davanti casa con pavimentazioni in mattoni, un tetto a sbalzo e parapetto in legno
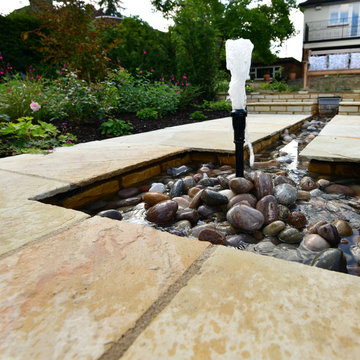
A third of an acre garden that had barely changed from when the owners moved in 30 years ago and sadly, due to Honey Fungus, had lost a number of trees over the years with others also in poor health.
As with so many of our client’s gardens, the existing planting that was in the garden didn’t offer much interest beyond spring. My clients were looking for an opportunity to garden and make better use of their plot. They were looking to have an area for their grandchildren to play in and were interested in adding a child-friendly water feature.
The topography of the site provided a gentle drop in level running across the width of the garden. This enabled an obvious location to site a water rill with the upper level providing a viewpoint to position a bench. Carefully positioned new borders were then placed to offer some division to the garden, whilst still allowing a connection of the individual spaces.
In order to span the seasons with the planting we positioned a border half-way down the garden. The planting scheme here whilst looking good all year round, was designed specifically with winter in mind and was sited to be viewed from the kitchen window.
A group of four Stewartia pseudocamellia trees were planted to act as structural features surrounding the water rill and would offer interest from buds, flowers, bark and foliage, whilst also being Honey Fungus resistant.
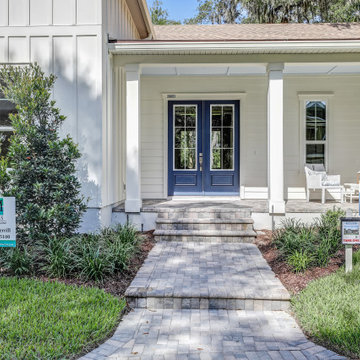
Immagine di un piccolo portico minimalista davanti casa con pavimentazioni in cemento
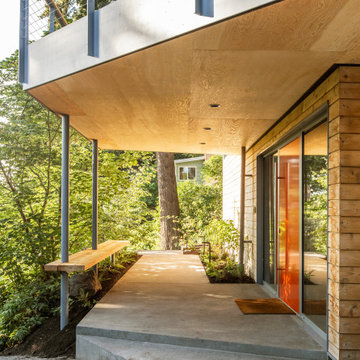
A custom D1 Entry Door flanked by substantial sidelights was designed in a bold rust color to highlight the entrance to the home and provide a sense of welcoming. The vibrant entrance sets a tone of excitement and vivacity that is carried throughout the home. A combination of cedar, concrete, and metal siding grounds the home in its environment, provides architectural interest, and enlists massing to double as an ornament. The overall effect is a design that remains understated among the diverse vegetation but also serves enough eye-catching design elements to delight the senses.
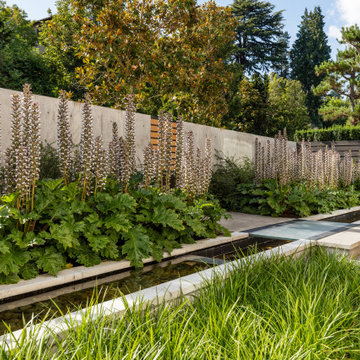
minimalist concrete water feature, concrete wall, lush planting
Immagine di un giardino formale contemporaneo esposto a mezz'ombra di medie dimensioni e davanti casa con una cascata e pavimentazioni in cemento
Immagine di un giardino formale contemporaneo esposto a mezz'ombra di medie dimensioni e davanti casa con una cascata e pavimentazioni in cemento
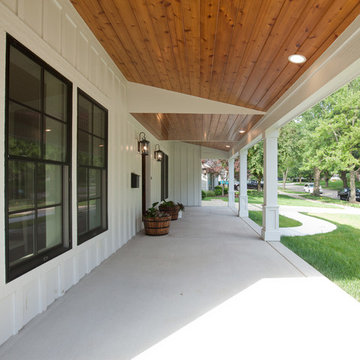
This farmhouse front porch is quite charming with its stained shiplap ceiling and white posts.
Architect: Meyer Design
Photos: Jody Kmetz
Ispirazione per un grande portico country davanti casa con un tetto a sbalzo e lastre di cemento
Ispirazione per un grande portico country davanti casa con un tetto a sbalzo e lastre di cemento

Immagine di un portico classico davanti casa con un tetto a sbalzo e parapetto in materiali misti
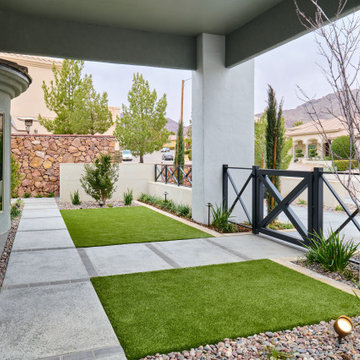
Cool, Contemporary, Curb appeal now feels like home!!! This complete exterior home renovation & curb appeal now makes sense with the interior remodel our client had installed prior to us gettting started!!! The modifications made to this home, along with premium materials makes this home feel cozy, cool & comfortable. Its as though the home has come alive, making this same space more functional & feel so much better, a new found energy. The existing traditional missized semi-circle driveway that took up the entire frontyard was removed. This allowed us to design & install a new more functional driveway as well as create a huge courtyard that not only adds privacy and protection, it looks and feels incredible. Now our client can actually use the front yard for more than just parking cars. The modification addition of 5 stucco columns creates the feeling of a much larger space than what was there prior...who know that these cosmectic columns would actually feel like arms that wrap around the new curb appeal...almost like a vibe of protection. The contrasting paint colors add more movement and depth continuing the feeling of this great space! The new smooth limestone courtyard and custom iron "x" designed fence & gates create a weight type feeling that not only adds privacy, it just feels & looks solid. Its as if its a silent barrier between the homeowners inside and the rest of the world. Our clients now feel comfortable in there new found outdoor living spaces behind the courtyard walls. A place for family, friends and neighbors can easliy conversate & relax. Whether hanging out with the kids or just watching the kids play around in the frontyard, the courtyard was critical to adding a much needed play space. Art is brought into the picture with 2 stone wall monuments...one adding the address numbers with low voltage ligthing to one side of the yard and another that adds balance to the opposite side with custom cut in light fixtures that says... this... is... thee, house! Drystack 8" bed rough chop buff leuders stone planters & short walls outline and accentuate the forever lawn turf as well as the new plant life & lighting. The limestone serves as a grade wall for leveling, as well as the walls are completely permeable for long life and function. Something every parapet home should have, we've added custom down spouts tied to an under ground drainage system. Another way we add longevity to each project. Lastly...lighting is the icing on the cake. Wall lights, path light, down lights, up lights & step lights are all to important along with every light location is considerd as to add a breath taking ambiance of envy. No airplane runway or helicopter landing lights here. We cant wait for summer as the landscape is sure to fill up with color in every corner of this beautiful new outdoor space.
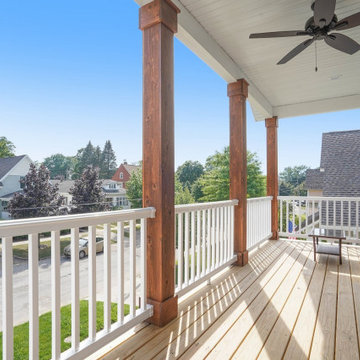
Esempio di un grande portico tradizionale davanti casa con pedane, un tetto a sbalzo e parapetto in metallo

Herringbone Brick Paver Porch
Idee per un portico classico di medie dimensioni e davanti casa con pavimentazioni in mattoni
Idee per un portico classico di medie dimensioni e davanti casa con pavimentazioni in mattoni
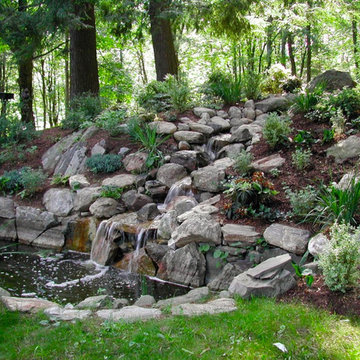
Ispirazione per un grande giardino formale tradizionale esposto in pieno sole dietro casa in primavera con pavimentazioni in pietra naturale e una cascata
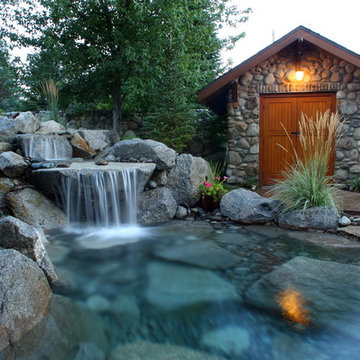
Esempio di un grande giardino stile rurale esposto in pieno sole dietro casa con pavimentazioni in pietra naturale e una cascata
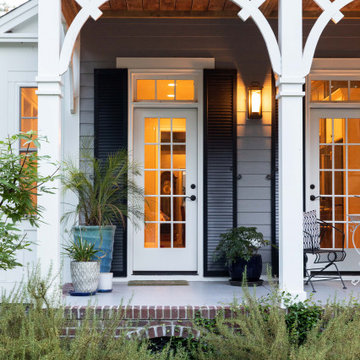
Detail of french doors to front porch.
Idee per un portico stile marino davanti casa con parapetto in legno
Idee per un portico stile marino davanti casa con parapetto in legno
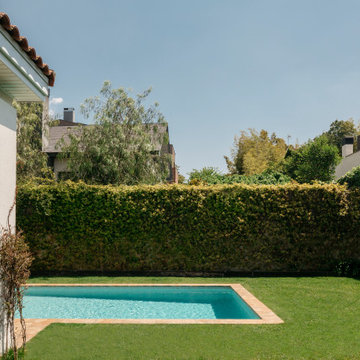
Porche social exterior con acceso a la piscina particular.
Immagine di un portico mediterraneo di medie dimensioni e dietro casa con piastrelle e un tetto a sbalzo
Immagine di un portico mediterraneo di medie dimensioni e dietro casa con piastrelle e un tetto a sbalzo
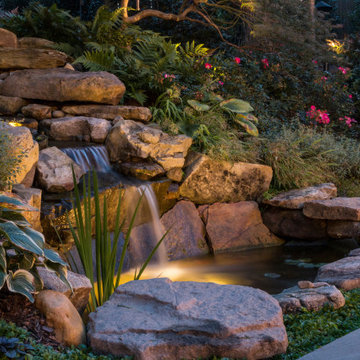
Custom outdoor fireplace, dining area, and kitchen. Includes new spa and water feature.
Esempio di un giardino di medie dimensioni e dietro casa con una cascata
Esempio di un giardino di medie dimensioni e dietro casa con una cascata
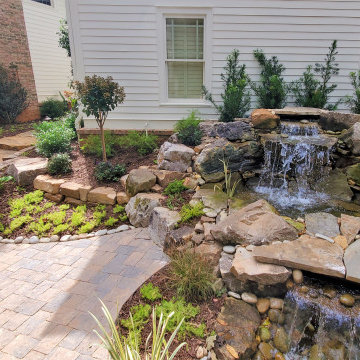
Immagine di un grande giardino stile rurale esposto a mezz'ombra dietro casa in estate con una cascata e pavimentazioni in cemento
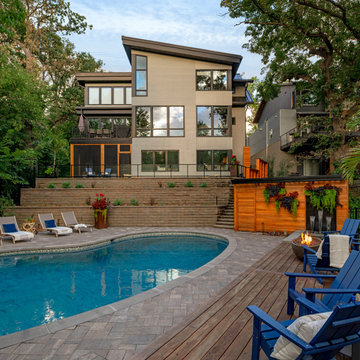
With an existing pool and retaining walls, we took this space and made it more modern offering many various spaces for lounging, enjoying the fire, listening to the water feature and an upper synthetic turf area for playing games. It is complete with bluestone pavers, a modern water feature and reflecting pool, a raised ipe deck, synthetic turf, glass railings, a modern, gas fire bowl and a stunning cedar privacy wall!
Esterni con una cascata - Foto e idee
3




