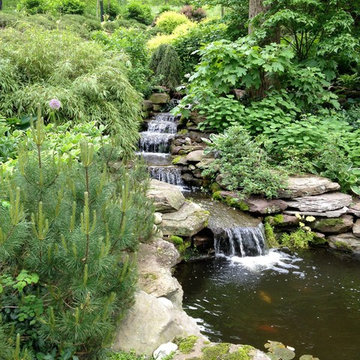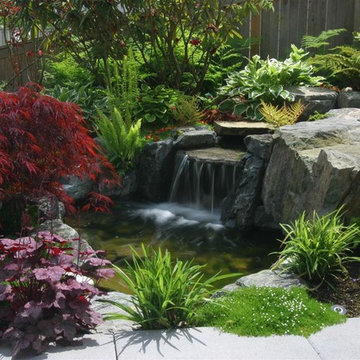Esterni con una cascata - Foto e idee
Filtra anche per:
Budget
Ordina per:Popolari oggi
1 - 20 di 2.494 foto
1 di 3

Immagine di un ampio portico classico davanti casa con pavimentazioni in pietra naturale e un parasole

Very private backyard enclave waterfall with fire pit and screened in patio
Ispirazione per un giardino formale minimal esposto a mezz'ombra dietro casa in estate con una cascata e pavimentazioni in pietra naturale
Ispirazione per un giardino formale minimal esposto a mezz'ombra dietro casa in estate con una cascata e pavimentazioni in pietra naturale
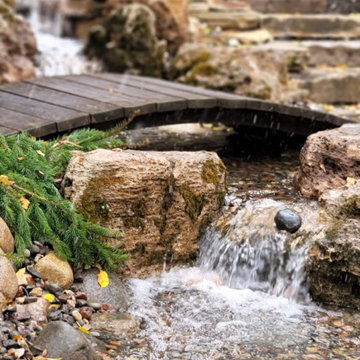
Mossy limestone pondless waterfall we created in Shoreview, MN.
Esempio di un giardino con una cascata
Esempio di un giardino con una cascata
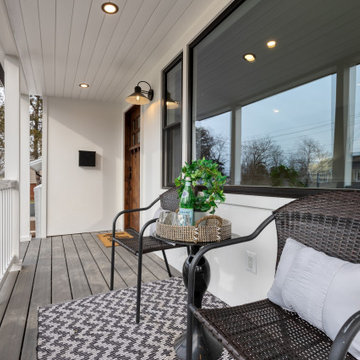
We added a beautiful front porch to this classic home to add curb appeal and celebrate the sleepy, pretty street view for the homeowners to enjoy. A shiplap ceiling, gray Trex deck and matte black lighting helped bring it to life.
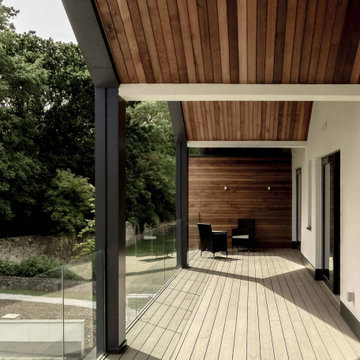
Modern veranda balcony over looking park lans
Ispirazione per un grande portico moderno dietro casa con pedane, un tetto a sbalzo e parapetto in vetro
Ispirazione per un grande portico moderno dietro casa con pedane, un tetto a sbalzo e parapetto in vetro
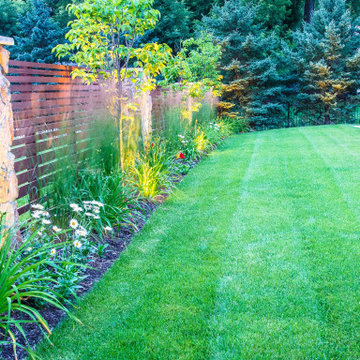
Esempio di un grande giardino tradizionale esposto in pieno sole dietro casa in inverno con una cascata e recinzione in legno

Our Princeton architects designed a new porch for this older home creating space for relaxing and entertaining outdoors. New siding and windows upgraded the overall exterior look. Our architects designed the columns and window trim in similar styles to create a cohesive whole.

Enhancing a home’s exterior curb appeal doesn’t need to be a daunting task. With some simple design refinements and creative use of materials we transformed this tired 1950’s style colonial with second floor overhang into a classic east coast inspired gem. Design enhancements include the following:
• Replaced damaged vinyl siding with new LP SmartSide, lap siding and trim
• Added additional layers of trim board to give windows and trim additional dimension
• Applied a multi-layered banding treatment to the base of the second-floor overhang to create better balance and separation between the two levels of the house
• Extended the lower-level window boxes for visual interest and mass
• Refined the entry porch by replacing the round columns with square appropriately scaled columns and trim detailing, removed the arched ceiling and increased the ceiling height to create a more expansive feel
• Painted the exterior brick façade in the same exterior white to connect architectural components. A soft blue-green was used to accent the front entry and shutters
• Carriage style doors replaced bland windowless aluminum doors
• Larger scale lantern style lighting was used throughout the exterior
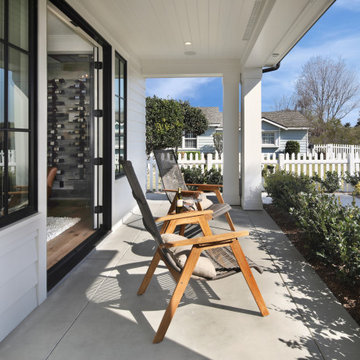
Foto di un piccolo portico chic davanti casa con lastre di cemento e un tetto a sbalzo

Immagine di un piccolo portico country davanti casa con pavimentazioni in pietra naturale e un tetto a sbalzo
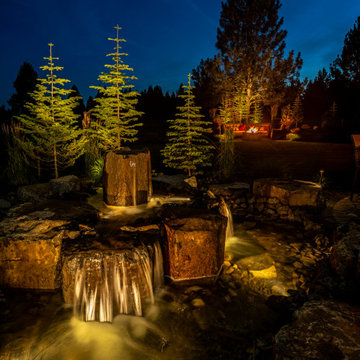
This gorgeous basalt column water feature is the perfect evening soundtrack. Visible from every area of the yard and house, it is the focal point of the space.

With an existing pool and retaining walls, we took this space and made it more modern offering many various spaces for lounging, enjoying the fire, listening to the water feature and an upper synthetic turf area for playing games. It is complete with bluestone pavers, a modern water feature and reflecting pool, a raised ipe deck, synthetic turf, glass railings, a modern, gas fire bowl and a stunning cedar privacy wall!
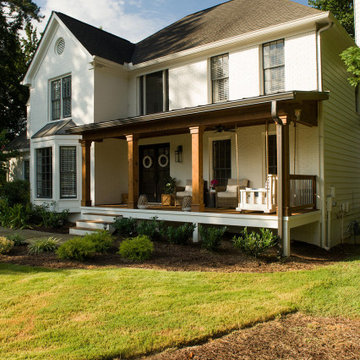
This timber column porch replaced a small portico. It features a 7.5' x 24' premium quality pressure treated porch floor. Porch beam wraps, fascia, trim are all cedar. A shed-style, standing seam metal roof is featured in a burnished slate color. The porch also includes a ceiling fan and recessed lighting.

This beautiful home in Westfield, NJ needed a little front porch TLC. Anthony James Master builders came in and secured the structure by replacing the old columns with brand new custom columns. The team created custom screens for the side porch area creating two separate spaces that can be enjoyed throughout the warmer and cooler New Jersey months.
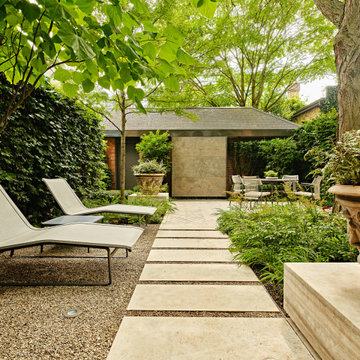
Stepping stones in a minimal gravel paved area lead past two lounge chairs to the intimate dining area. The herringbone-patterned limestone patio dissipates into a lush planting bed filled with loose swaths of shade-loving perennials and seasonal bulbs. Beech hedging, and formal clipped evergreens, surround the space and provide privacy, structure and winter interest to the garden. On axis to the main interior living space of the home, the fountain, is the focal point of the garden. A limestone water wall featuring an engraved pattern of fallen Honey Locust leaves nods to the centrally located mature Honey Locust tree that anchors the garden. Water, flowing down the wall, falls a short distance into a pool with a submerged limestone panel. The light noise of the falling water helps soften the sounds of the bustling downtown neighbourhood, creating a tranquil back drop for living and entertaining.
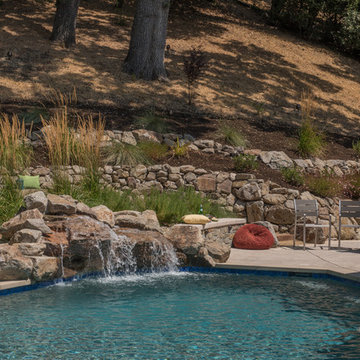
Renovated pool with Yellow Moss Rock waterfall, concrete patios, stone veneered seatwall, and Calistoga dry stack retaining wall. Calamagrostis x acutiflora 'Karl Foerster', Festuca glauca, and Lavandula performing well into August. Photo credits: Tom Minczeski
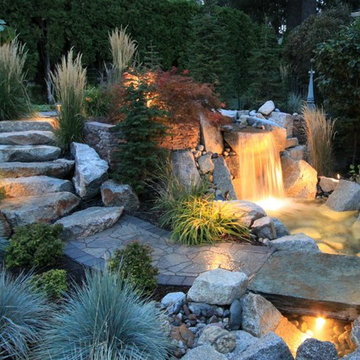
Ispirazione per un giardino minimal dietro casa con una cascata e sassi di fiume
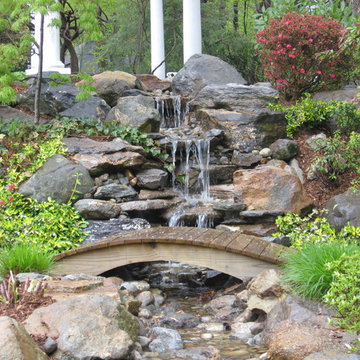
Waterfalls by Matthew Giampietro of Waterfalls Fountains & Gardens Inc.
Immagine di un giardino rustico dietro casa con una cascata
Immagine di un giardino rustico dietro casa con una cascata
Esterni con una cascata - Foto e idee
1





