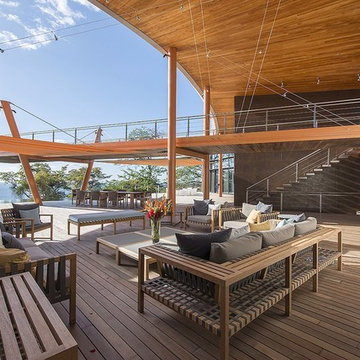Esterni con un tetto a sbalzo - Foto e idee
Filtra anche per:
Budget
Ordina per:Popolari oggi
41 - 60 di 8.316 foto
1 di 3
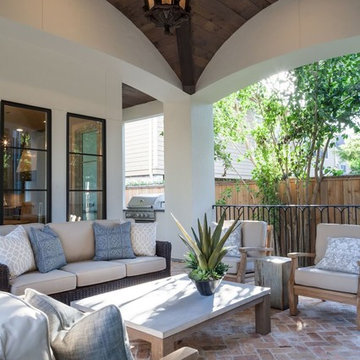
Ispirazione per un grande patio o portico stile rurale dietro casa con pavimentazioni in mattoni e un tetto a sbalzo
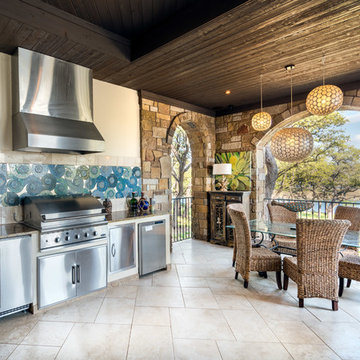
This outdoor kitchen has everything a backyard chef could ask for (including a great view of the lake). Notice the detail in the custom mosaic backsplash.
Photo by John Bishop
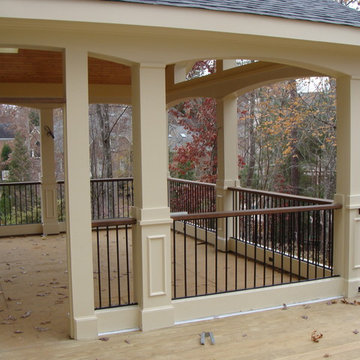
Getting the arches sized right and cut on the correct radius was a huge task, but I like the results! The screen panels will fill the entire openings with one piece. The porch handrails are 2 x 6 ipe
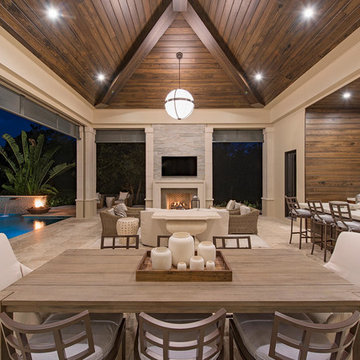
Immagine di un ampio patio o portico classico dietro casa con un tetto a sbalzo
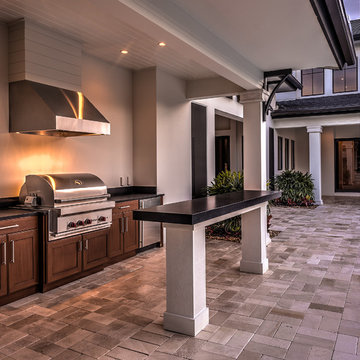
Matt Steeves
Esempio di un grande patio o portico tradizionale dietro casa con pavimentazioni in pietra naturale e un tetto a sbalzo
Esempio di un grande patio o portico tradizionale dietro casa con pavimentazioni in pietra naturale e un tetto a sbalzo
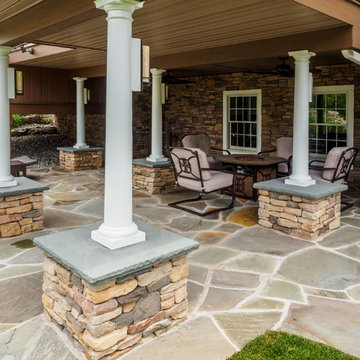
Why pay for a vacation when you have a backyard that looks like this? You don't need to leave the comfort of your own home when you have a backyard like this one. The deck was beautifully designed to comfort all who visit this home. Want to stay out of the sun for a little while? No problem! Step into the covered patio to relax outdoors without having to be burdened by direct sunlight.
Photos by: Robert Woolley , Wolf
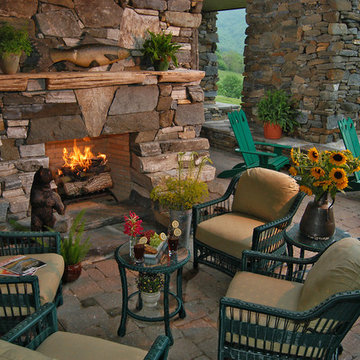
High in the Blue Ridge Mountains of North Carolina, this majestic lodge was custom designed by MossCreek to provide rustic elegant living for the extended family of our clients. Featuring four spacious master suites, a massive great room with floor-to-ceiling windows, expansive porches, and a large family room with built-in bar, the home incorporates numerous spaces for sharing good times.
Unique to this design is a large wrap-around porch on the main level, and four large distinct and private balconies on the upper level. This provides outdoor living for each of the four master suites.
We hope you enjoy viewing the photos of this beautiful home custom designed by MossCreek.
Photo by Todd Bush
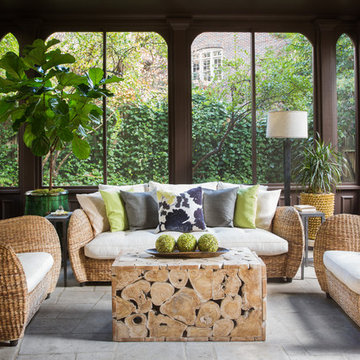
Jeff Roffman
Ispirazione per un grande portico tropicale nel cortile laterale con pavimentazioni in pietra naturale, un tetto a sbalzo e con illuminazione
Ispirazione per un grande portico tropicale nel cortile laterale con pavimentazioni in pietra naturale, un tetto a sbalzo e con illuminazione
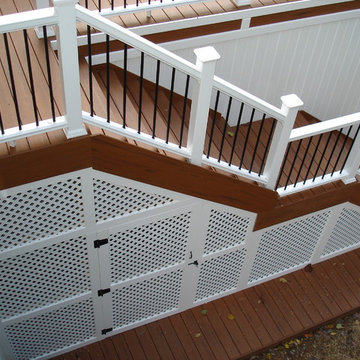
This large deck in Bernardsville, NJ features low maintenance TimberTech decking and a Fiberon rail with black round aluminum balusters. The rail also features low voltage LED post caps.
The underside of the deck is waterproofed to create a dry space for entertainment. A gutter is hidden inside the beam wrap to carry water away from the house. The underside of the stairs are enclosed for storage.
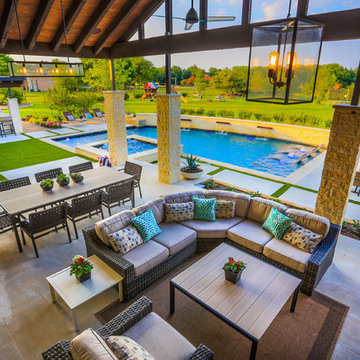
This late 70's ranch style home was recently renovated with a clean, modern twist on the ranch style architecture of the existing residence. AquaTerra was hired to create the entire outdoor environment including the new pool and spa. Similar to the renovated home, this aquatic environment was designed to take a traditional pool and gives it a clean, modern twist. The site proved to be perfect for a long, sweeping curved water feature that can be seen from all of the outdoor gathering spaces as well as many rooms inside the residence. This design draws people outside and allows them to explore all of the features of the pool and outdoor spaces. Features of this resort like outdoor environment include:
-Play pool with two lounge areas with LED lit bubblers
-Pebble Tec Pebble Sheen Luminous series pool finish
-Lightstreams glass tile
-spa with six custom copper Bobe water spillway scuppers
-water feature wall with three custom copper Bobe water scuppers
-Fully automated with Pentair Equipment
-LED lighting throughout the pool and spa
-Gathering space with automated fire pit
-Lounge deck area
-Synthetic turf between step pads and deck
-Gourmet outdoor kitchen to meet all the entertaining needs.
This outdoor environment cohesively brings the clean & modern finishes of the renovated home seamlessly to the outdoors to a pool and spa for play, exercise and relaxation.
Photography: Daniel Driensky
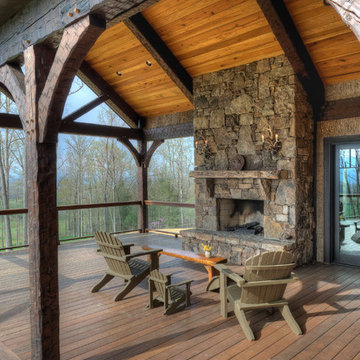
Douglas Fir
© Carolina Timberworks
Esempio di un portico rustico di medie dimensioni e dietro casa con un tetto a sbalzo e pedane
Esempio di un portico rustico di medie dimensioni e dietro casa con un tetto a sbalzo e pedane
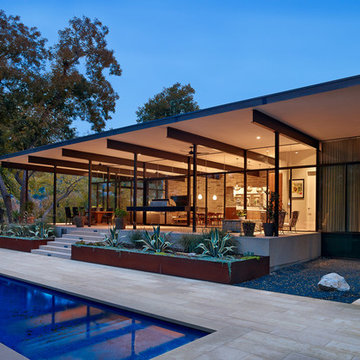
Casey Dunn
Foto di un grande patio o portico moderno dietro casa con pavimentazioni in pietra naturale e un tetto a sbalzo
Foto di un grande patio o portico moderno dietro casa con pavimentazioni in pietra naturale e un tetto a sbalzo
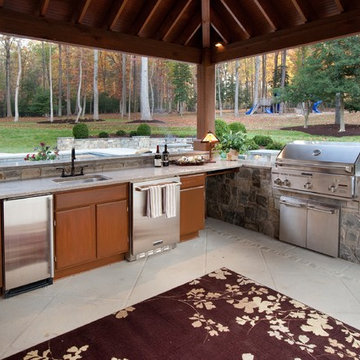
This kitchen includes a stone built-in grill, bead board ceiling, exposed rafters, and a stone in-lay on the formal patio.
Designed and built by Land Art Design, Inc.
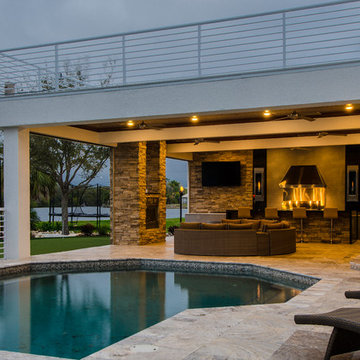
Johan Roetz
Ispirazione per un ampio patio o portico contemporaneo dietro casa con pavimentazioni in pietra naturale e un tetto a sbalzo
Ispirazione per un ampio patio o portico contemporaneo dietro casa con pavimentazioni in pietra naturale e un tetto a sbalzo
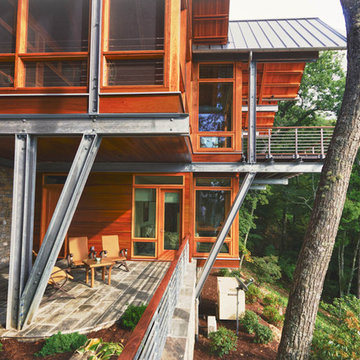
The bold design is an honest expression of its site constraints. The form weaves its structure in and around the larger trees, and seems to float above the landscape on thin steel legs. The building is connected to its mountain surroundings by the large expanses of glass and outdoor terraces. The vegetated roof is interrupted only by the simple, roof gables that mark the primary spaces below. The site provides the inspiration for design, and also provides a source of energy through geothermal heat pumps and solar photovoltaic panels. Photo by Anthony Abraira
Featured in Carolina Home and Garden, Summer 2009
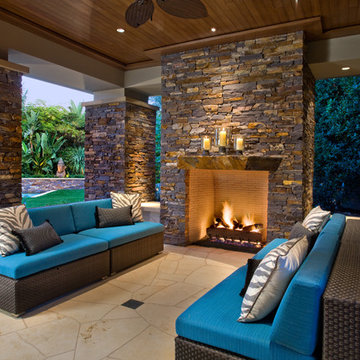
Outdoor Living - Remodel
Photo by Robert Hansen
Foto di un grande patio o portico contemporaneo dietro casa con un focolare, un tetto a sbalzo e pavimentazioni in pietra naturale
Foto di un grande patio o portico contemporaneo dietro casa con un focolare, un tetto a sbalzo e pavimentazioni in pietra naturale
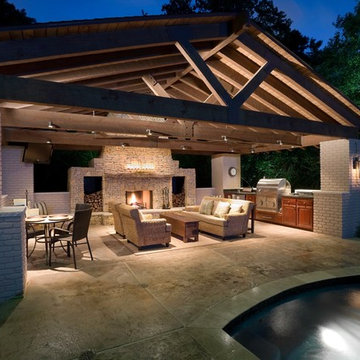
We were contacted by a family named Pesek who lived near Memorial Drive on the West side of Houston. They lived in a stately home built in the late 1950’s. Many years back, they had contracted a local pool company to install an old lagoon-style pool, which they had since grown tired of. When they initially called us, they wanted to know if we could build them an outdoor room at the far end of the swimming pool. We scheduled a free consultation at a time convenient to them, and we drove out to their residence to take a look at the property.
After a quick survey of the back yard, rear of the home, and the swimming pool, we determined that building an outdoor room as an addition to their existing landscaping design would not bring them the results they expected. The pool was visibly dated with an early “70’s” look, which not only clashed with the late 50’s style of home architecture, but guaranteed an even greater clash with any modern-style outdoor room we constructed. Luckily for the Peseks, we offered an even better landscaping plan than the one they had hoped for.
We proposed the construction of a new outdoor room and an entirely new swimming pool. Both of these new structures would be built around the classical geometry of proportional right angles. This would allow a very modern design to compliment an older home, because basic geometric patterns are universal in many architectural designs used throughout history. In this case, both the swimming pool and the outdoor rooms were designed as interrelated quadrilateral forms with proportional right angles that created the illusion of lengthened distance and a sense of Classical elegance. This proved a perfect complement to a house that had originally been built as a symbolic emblem of a simpler, more rugged and absolute era.
Though reminiscent of classical design and complimentary to the conservative design of the home, the interior of the outdoor room was ultra-modern in its array of comfort and convenience. The Peseks felt this would be a great place to hold birthday parties for their child. With this new outdoor room, the Peseks could take the party outside at any time of day or night, and at any time of year. We also built the structure to be fully functional as an outdoor kitchen as well as an outdoor entertainment area. There was a smoker, a refrigerator, an ice maker, and a water heater—all intended to eliminate any need to return to the house once the party began. Seating and entertainment systems were also added to provide state of the art fun for adults and children alike. We installed a flat-screen plasma TV, and we wired it for cable.
The swimming pool was built between the outdoor room and the rear entrance to the house. We got rid of the old lagoon-pool design which geometrically clashed with the right angles of the house and outdoor room. We then had a completely new pool built, in the shape of a rectangle, with a rather innovative coping design.
We showcased the pool with a coping that rose perpendicular to the ground out of the stone patio surface. This reinforced our blend of contemporary look with classical right angles. We saved the client an enormous amount of money on travertine by setting the coping so that it does not overhang with the tile. Because the ground between the house and the outdoor room gradually dropped in grade, we used the natural slope of the ground to create another perpendicular right angle at the end of the pool. Here, we installed a waterfall which spilled over into a heated spa. Although the spa was fed from within itself, it was built to look as though water was coming from within the pool.
The ultimate result of all of this is a new sense of visual “ebb and flow,” so to speak. When Mr. Pesek sits in his couch facing his house, the earth appears to rise up first into an illuminated pool which leads the way up the steps to his home. When he sits in his spa facing the other direction, the earth rises up like a doorway to his outdoor room, where he can comfortably relax in the water while he watches TV. For more the 20 years Exterior Worlds has specialized in servicing many of Houston's fine neighborhoods.

Linda McDougald, principal and lead designer of Linda McDougald Design l Postcard from Paris Home, re-designed and renovated her home, which now showcases an innovative mix of contemporary and antique furnishings set against a dramatic linen, white, and gray palette.
The English country home features floors of dark-stained oak, white painted hardwood, and Lagos Azul limestone. Antique lighting marks most every room, each of which is filled with exquisite antiques from France. At the heart of the re-design was an extensive kitchen renovation, now featuring a La Cornue Chateau range, Sub-Zero and Miele appliances, custom cabinetry, and Waterworks tile.
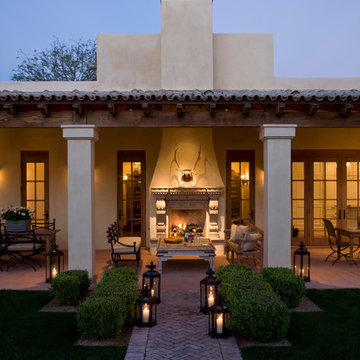
A herringbone brick pathway lit by beautiful iron lanterns and surrounded by small green bushes leads to an outdoor sitting area of rugged elegance. There is plenty of seating before the large stone fireplace where a single pair of antlers hangs above the mantle. Well placed fixtures provide soft lighting to the area while exquisite French doors and windows allow interior glow to filter out onto the patio.
Esterni con un tetto a sbalzo - Foto e idee
3





