Esterni con un tetto a sbalzo - Foto e idee
Filtra anche per:
Budget
Ordina per:Popolari oggi
161 - 180 di 8.316 foto
1 di 3
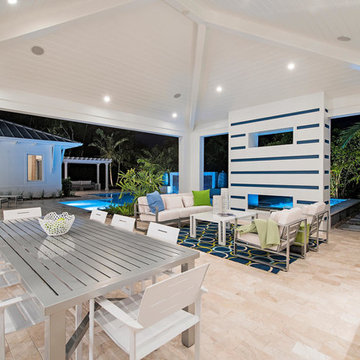
Immagine di un grande patio o portico chic dietro casa con piastrelle e un tetto a sbalzo
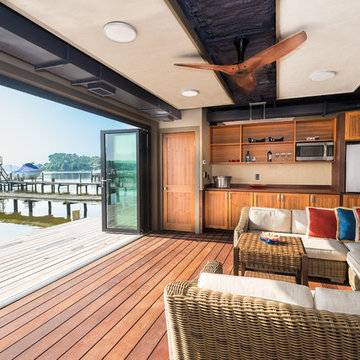
14’x24’ stone bunker (formerly a well house) is now a waterfront gameroom with storage. The 10’ wide movable NanaWall system of this true ‘Man Cave’ opens onto the dock, maximizing waterfront storage and providing an oasis on hot summer days.
Photos by Kevin Wilson Photography
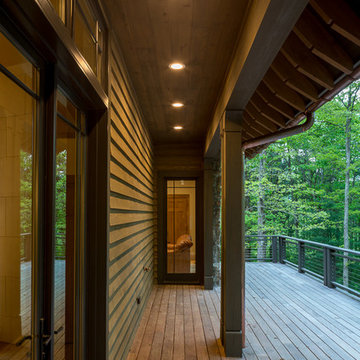
Kevin Meechan
Immagine di un grande portico stile americano dietro casa con un portico chiuso, pedane e un tetto a sbalzo
Immagine di un grande portico stile americano dietro casa con un portico chiuso, pedane e un tetto a sbalzo
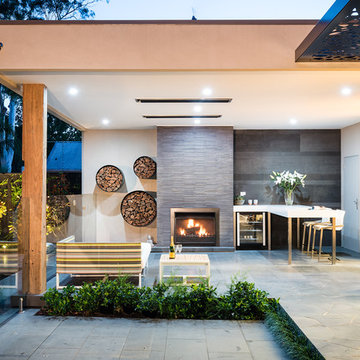
Tim Turner Photographer
Idee per un patio o portico minimal di medie dimensioni e dietro casa con cemento stampato e un tetto a sbalzo
Idee per un patio o portico minimal di medie dimensioni e dietro casa con cemento stampato e un tetto a sbalzo
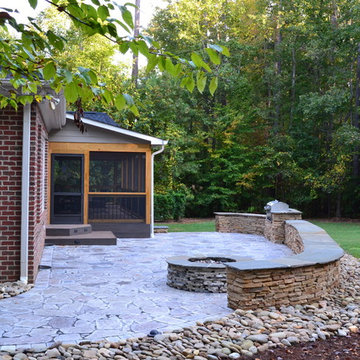
Large custom Screened in porch and patio. Screened porch features low maintenance Timbertech decking, deckorator railing, lighted trey ceiling, and inset spa. Patio is recycled granite pavers from Earthstone Pavers, a natural stacked stone wall, outdoor grill and firepit.
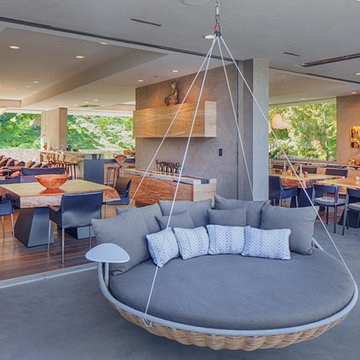
Indoor and outdoor family room and dining room.
Esempio di un ampio patio o portico design in cortile con lastre di cemento e un tetto a sbalzo
Esempio di un ampio patio o portico design in cortile con lastre di cemento e un tetto a sbalzo
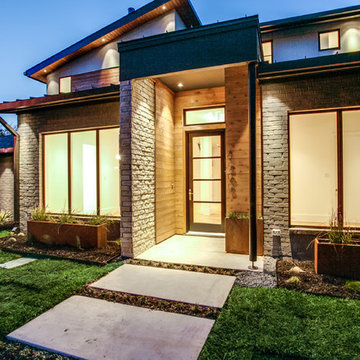
Idee per un grande portico moderno davanti casa con pavimentazioni in cemento e un tetto a sbalzo
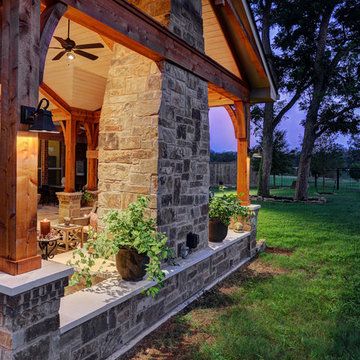
TK Images Photography
Immagine di un ampio patio o portico rustico dietro casa con un focolare, piastrelle e un tetto a sbalzo
Immagine di un ampio patio o portico rustico dietro casa con un focolare, piastrelle e un tetto a sbalzo
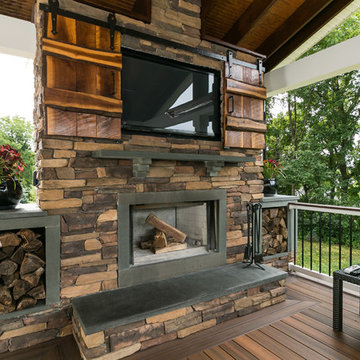
Craig Westerman
Ispirazione per una grande terrazza classica dietro casa con un tetto a sbalzo
Ispirazione per una grande terrazza classica dietro casa con un tetto a sbalzo
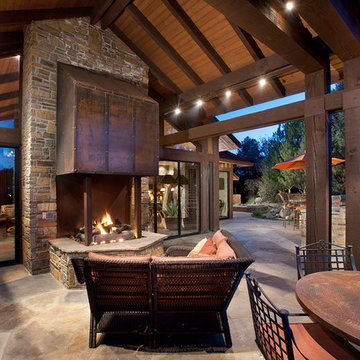
This homage to prairie style architecture located at The Rim Golf Club in Payson, Arizona was designed for owner/builder/landscaper Tom Beck.
This home appears literally fastened to the site by way of both careful design as well as a lichen-loving organic material palatte. Forged from a weathering steel roof (aka Cor-Ten), hand-formed cedar beams, laser cut steel fasteners, and a rugged stacked stone veneer base, this home is the ideal northern Arizona getaway.
Expansive covered terraces offer views of the Tom Weiskopf and Jay Morrish designed golf course, the largest stand of Ponderosa Pines in the US, as well as the majestic Mogollon Rim and Stewart Mountains, making this an ideal place to beat the heat of the Valley of the Sun.
Designing a personal dwelling for a builder is always an honor for us. Thanks, Tom, for the opportunity to share your vision.
Project Details | Northern Exposure, The Rim – Payson, AZ
Architect: C.P. Drewett, AIA, NCARB, Drewett Works, Scottsdale, AZ
Builder: Thomas Beck, LTD, Scottsdale, AZ
Photographer: Dino Tonn, Scottsdale, AZ
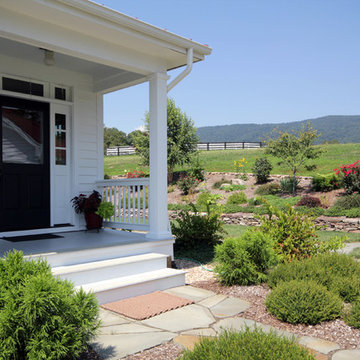
The welcoming front porch wraps around to the front.
Idee per un grande portico country con un tetto a sbalzo
Idee per un grande portico country con un tetto a sbalzo
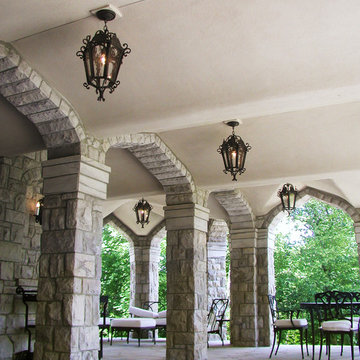
The patio continues the design to incorporate massive stone arches.
Esempio di un ampio patio o portico mediterraneo nel cortile laterale con cemento stampato e un tetto a sbalzo
Esempio di un ampio patio o portico mediterraneo nel cortile laterale con cemento stampato e un tetto a sbalzo
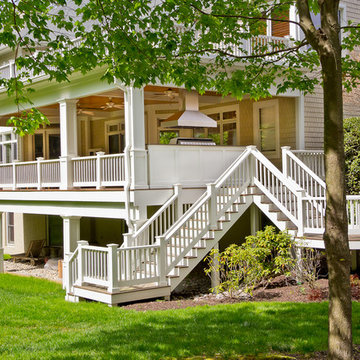
Michael J Gibbs
Esempio di una grande terrazza classica dietro casa con un tetto a sbalzo
Esempio di una grande terrazza classica dietro casa con un tetto a sbalzo
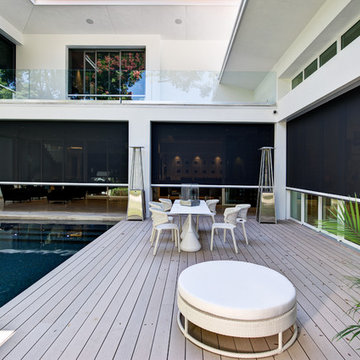
Azalea is The 2012 New American Home as commissioned by the National Association of Home Builders and was featured and shown at the International Builders Show and in Florida Design Magazine, Volume 22; No. 4; Issue 24-12. With 4,335 square foot of air conditioned space and a total under roof square footage of 5,643 this home has four bedrooms, four full bathrooms, and two half bathrooms. It was designed and constructed to achieve the highest level of “green” certification while still including sophisticated technology such as retractable window shades, motorized glass doors and a high-tech surveillance system operable just by the touch of an iPad or iPhone. This showcase residence has been deemed an “urban-suburban” home and happily dwells among single family homes and condominiums. The two story home brings together the indoors and outdoors in a seamless blend with motorized doors opening from interior space to the outdoor space. Two separate second floor lounge terraces also flow seamlessly from the inside. The front door opens to an interior lanai, pool, and deck while floor-to-ceiling glass walls reveal the indoor living space. An interior art gallery wall is an entertaining masterpiece and is completed by a wet bar at one end with a separate powder room. The open kitchen welcomes guests to gather and when the floor to ceiling retractable glass doors are open the great room and lanai flow together as one cohesive space. A summer kitchen takes the hospitality poolside.
Awards:
2012 Golden Aurora Award – “Best of Show”, Southeast Building Conference
– Grand Aurora Award – “Best of State” – Florida
– Grand Aurora Award – Custom Home, One-of-a-Kind $2,000,001 – $3,000,000
– Grand Aurora Award – Green Construction Demonstration Model
– Grand Aurora Award – Best Energy Efficient Home
– Grand Aurora Award – Best Solar Energy Efficient House
– Grand Aurora Award – Best Natural Gas Single Family Home
– Aurora Award, Green Construction – New Construction over $2,000,001
– Aurora Award – Best Water-Wise Home
– Aurora Award – Interior Detailing over $2,000,001
2012 Parade of Homes – “Grand Award Winner”, HBA of Metro Orlando
– First Place – Custom Home
2012 Major Achievement Award, HBA of Metro Orlando
– Best Interior Design
2012 Orlando Home & Leisure’s:
– Outdoor Living Space of the Year
– Specialty Room of the Year
2012 Gold Nugget Awards, Pacific Coast Builders Conference
– Grand Award, Indoor/Outdoor Space
– Merit Award, Best Custom Home 3,000 – 5,000 sq. ft.
2012 Design Excellence Awards, Residential Design & Build magazine
– Best Custom Home 4,000 – 4,999 sq ft
– Best Green Home
– Best Outdoor Living
– Best Specialty Room
– Best Use of Technology
2012 Residential Coverings Award, Coverings Show
2012 AIA Orlando Design Awards
– Residential Design, Award of Merit
– Sustainable Design, Award of Merit
2012 American Residential Design Awards, AIBD
– First Place – Custom Luxury Homes, 4,001 – 5,000 sq ft
– Second Place – Green Design
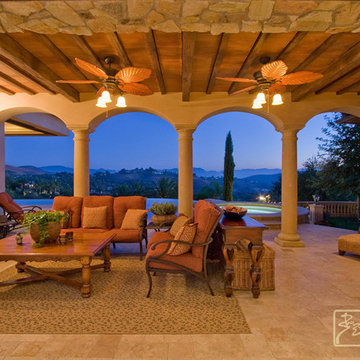
This Tuscan Italian Loggia was designed to take advantage of the view. The outdoor scenery is framed by the arches and columns, with a fireplace and TV above. The rustic ceiling of the loggia is Terra Cotta tile, just like the real villas in Tuscany, with open beams. Ceiling fans in the patio area keep the air cooler, and doors with custom wrought iron straps hide the tv.
Walls with thick plaster arches, simple and intricate tile designs, barrel vaulted ceilings and creative wrought iron designs feel very natural and earthy in the warm Southern California sun. Hand made arched iron doors at the end of long gallery halls with exceptional custom Malibu tile, marble mosaics and limestone flooring throughout these sprawling homes feel right at home here from Malibu to Montecito and Santa Ynez. Loggia, bar b q, and pool houses designed to keep the cool in, heat out, with an abundance of views through arched windows and terra cotta tile. Kitchen design includes all natural stone counters of marble and granite, large range with carved stone, copper or plaster range hood and custom tile or mosaic back splash. Staircase designs include handpainted Malibu Tile and mosaic risers with wrought iron railings. Master Bath includes tiled arches, wainscot and limestone floors. Bedrooms tucked into deep arches filled with blues and gold walls, rich colors. Wood burning fireplaces with iron doors, great rooms filled with hand knotted rugs and custom upholstery in this rich and luxe homes. Stained wood beams and trusses, planked ceilings, and groin vaults combined give a gentle coolness throughout. Moorish, Spanish and Moroccan accents throughout most of these fine homes gives a distinctive California Exotic feel.
Project Location: various areas throughout Southern California. Projects designed by Maraya Interior Design. From their beautiful resort town of Ojai, they serve clients in Montecito, Hope Ranch, Malibu, Westlake and Calabasas, across the tri-county areas of Santa Barbara, Ventura and Los Angeles, south to Hidden Hills- north through Solvang and more.
Arc Design, architect,
Dan Smith, contractor,
Mark Lohman, photographer,
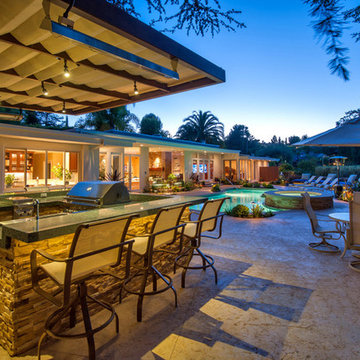
Foto di un ampio patio o portico minimal dietro casa con fontane, lastre di cemento e un tetto a sbalzo
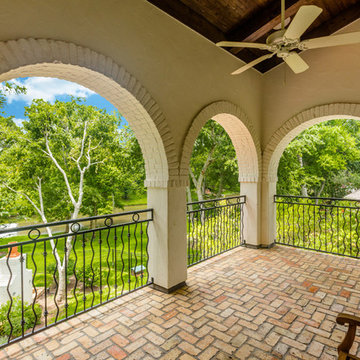
Purser Architectural Custom Home Design built by Tommy Cashiola Custom Homes
Immagine di un grande balcone mediterraneo con un tetto a sbalzo e parapetto in metallo
Immagine di un grande balcone mediterraneo con un tetto a sbalzo e parapetto in metallo
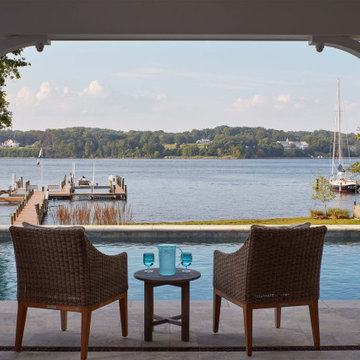
Esempio di un grande portico stile marino dietro casa con pavimentazioni in pietra naturale e un tetto a sbalzo

Foto di un portico american style di medie dimensioni e davanti casa con pedane, un tetto a sbalzo e parapetto in metallo
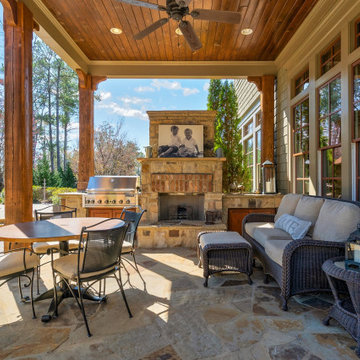
Immagine di un patio o portico tradizionale di medie dimensioni e dietro casa con un caminetto, pavimentazioni in pietra naturale e un tetto a sbalzo
Esterni con un tetto a sbalzo - Foto e idee
9




