Esterni con un portico chiuso - Foto e idee
Filtra anche per:
Budget
Ordina per:Popolari oggi
21 - 40 di 2.326 foto
1 di 3
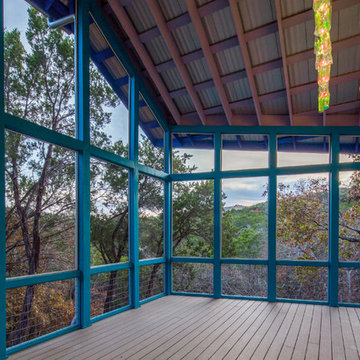
Blue Horse Building + Design // Tre Dunham Fine Focus Photography
Immagine di un portico bohémian di medie dimensioni e dietro casa con un portico chiuso, pedane e un tetto a sbalzo
Immagine di un portico bohémian di medie dimensioni e dietro casa con un portico chiuso, pedane e un tetto a sbalzo
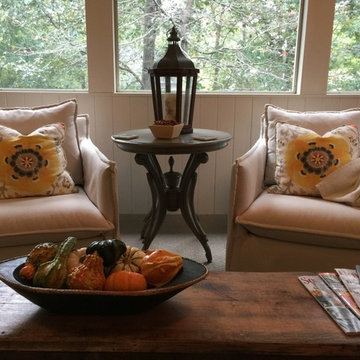
Emily Followill
Idee per un grande portico boho chic dietro casa con un portico chiuso, pedane e un tetto a sbalzo
Idee per un grande portico boho chic dietro casa con un portico chiuso, pedane e un tetto a sbalzo
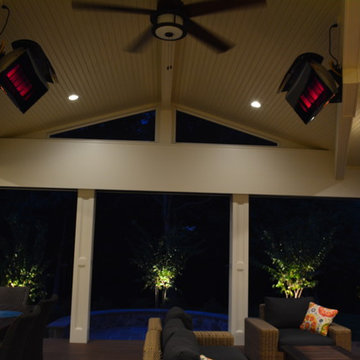
Outdoor living space; screened porch
Esempio di un portico tradizionale di medie dimensioni e dietro casa con un portico chiuso, pedane e un tetto a sbalzo
Esempio di un portico tradizionale di medie dimensioni e dietro casa con un portico chiuso, pedane e un tetto a sbalzo
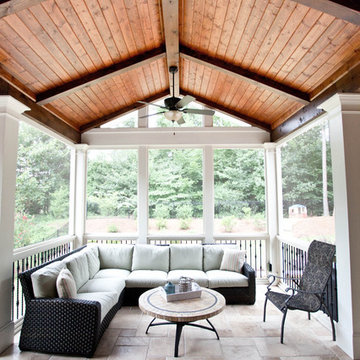
Foto di un ampio portico classico dietro casa con un portico chiuso, piastrelle e un tetto a sbalzo
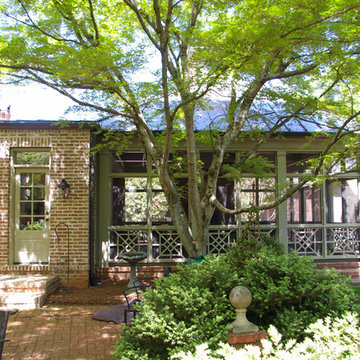
Houghland Architecture, Inc.
Foto di un grande portico classico dietro casa con pavimentazioni in mattoni, un tetto a sbalzo e un portico chiuso
Foto di un grande portico classico dietro casa con pavimentazioni in mattoni, un tetto a sbalzo e un portico chiuso
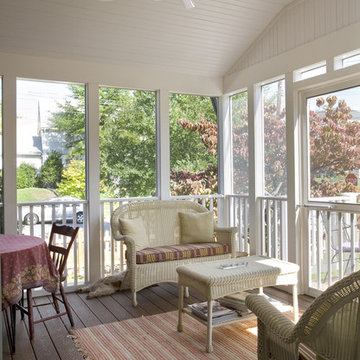
Immagine di un portico bohémian di medie dimensioni e dietro casa con un portico chiuso, pedane e un tetto a sbalzo
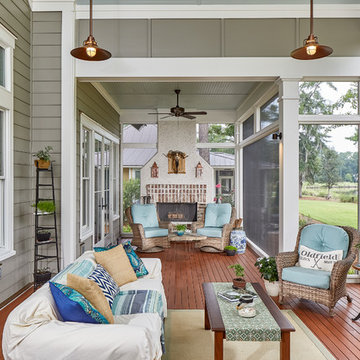
Tom Jenkins Photography
Immagine di un grande portico costiero con un portico chiuso, pedane e un tetto a sbalzo
Immagine di un grande portico costiero con un portico chiuso, pedane e un tetto a sbalzo
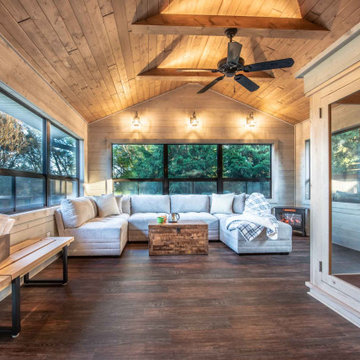
Charles and Samantha are clients who met us over ten years ago at an open house event we were hosting. Deciding to stay put in their current home, it was a dozen years before they decided to become our clients. They hired our team to build a three-season room addition to the house that they had owned this entire time.
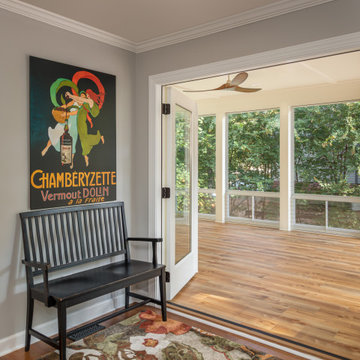
Open deck replaced with a 14' X 29' beautiful screened in, year round functional, porch. EZE Breeze window system installed, allowing for protection or air flow, depending on the weather. Coretec luxury vinyl flooring was chosen in the versatile shade of Manilla Oak. An additional 10' X 16' outside area deck was built for grilling and further seating.
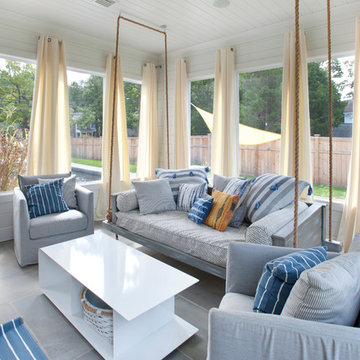
Foto di un portico costiero di medie dimensioni e nel cortile laterale con un portico chiuso, pavimentazioni in pietra naturale e un tetto a sbalzo
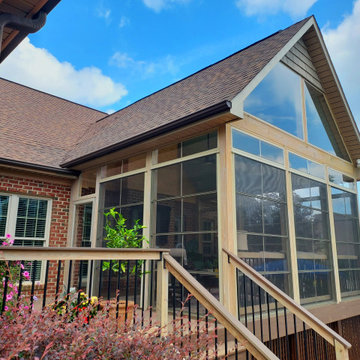
This Greensboro 3-season room is perfectly paired with a custom TimberTech AZEK deck, offering this family the best of both worlds in outdoor living. EZE-Breeze windows allow for this screen porch to be transformed into a cozy sunroom on cool days, with a sunlight-filled, enclosed outdoor living space.
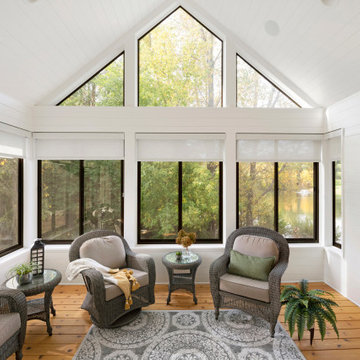
Inspired by the nature surrounding, this three-season porch was created for the homeowners to enjoy the beauty of their backyard indoors all year round. With floor to ceiling windows and transoms, natural light is able to flow through not only the porch, but right into the living and dining area through the interior windows. Hunter Douglas roller shades are also installed to provide privacy and minimize light when needed.
Photos by Spacecrafting Photography, Inc
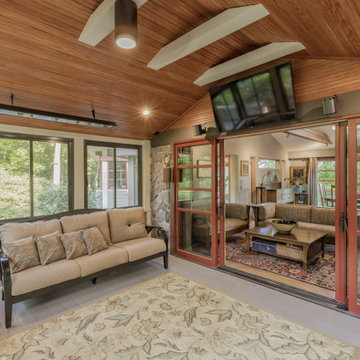
A 150 FT2 screened porch addition melds seamlessly into the existing structure. Design and build by Meadowlark Design+Build in Ann Arbor, Michigan. Photography by Sean Carter.
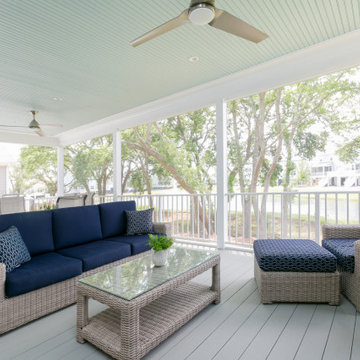
Photography: Patrick Brickman, Charleston Home + Design
Esempio di un portico stile marino di medie dimensioni e dietro casa con un portico chiuso e un tetto a sbalzo
Esempio di un portico stile marino di medie dimensioni e dietro casa con un portico chiuso e un tetto a sbalzo
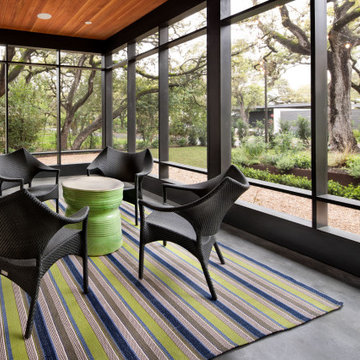
The screened porch, provides a protected space to enjoy the outdoors. The tinted concrete floor is a demur and clever touch, respecting the project color scheme yet providing color and texture variation.
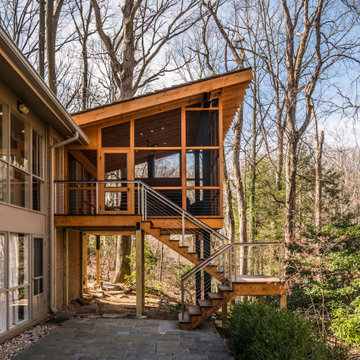
Rear screened porch with wood-burning fireplace and additional firewood storage within mantel.
Immagine di un portico minimalista di medie dimensioni e dietro casa con un portico chiuso, pavimentazioni in pietra naturale e un tetto a sbalzo
Immagine di un portico minimalista di medie dimensioni e dietro casa con un portico chiuso, pavimentazioni in pietra naturale e un tetto a sbalzo

Place architecture:design enlarged the existing home with an inviting over-sized screened-in porch, an adjacent outdoor terrace, and a small covered porch over the door to the mudroom.
These three additions accommodated the needs of the clients’ large family and their friends, and allowed for maximum usage three-quarters of the year. A design aesthetic with traditional trim was incorporated, while keeping the sight lines minimal to achieve maximum views of the outdoors.
©Tom Holdsworth
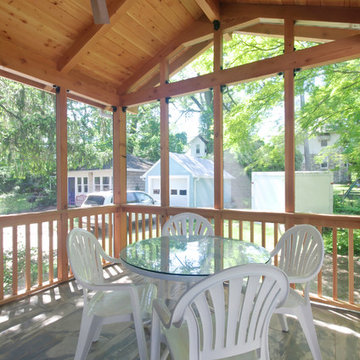
Idee per un portico stile americano di medie dimensioni e dietro casa con un portico chiuso, piastrelle e un tetto a sbalzo
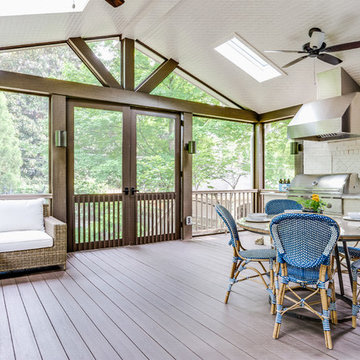
Leslie Brown - Visible Style
Foto di un grande portico tradizionale dietro casa con un portico chiuso e un tetto a sbalzo
Foto di un grande portico tradizionale dietro casa con un portico chiuso e un tetto a sbalzo
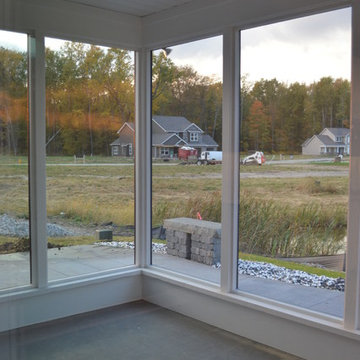
Esempio di un portico minimalista di medie dimensioni e dietro casa con un portico chiuso, pavimentazioni in cemento e un tetto a sbalzo
Esterni con un portico chiuso - Foto e idee
2




