Esterni con un portico chiuso - Foto e idee
Filtra anche per:
Budget
Ordina per:Popolari oggi
1 - 20 di 2.326 foto
1 di 3
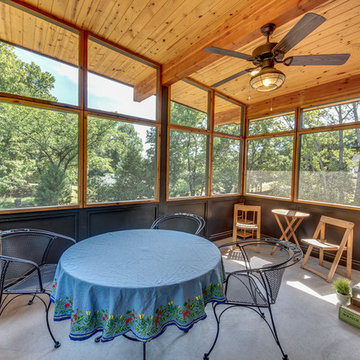
Screened porch with vaulted tongue and groove ceiling
Photo by Sarah Terranova
Ispirazione per un portico minimalista di medie dimensioni e nel cortile laterale con un portico chiuso, lastre di cemento e un tetto a sbalzo
Ispirazione per un portico minimalista di medie dimensioni e nel cortile laterale con un portico chiuso, lastre di cemento e un tetto a sbalzo

The newly added screened porch provides the perfect transition from indoors to outside. Design and construction by Meadowlark Design + Build in Ann Arbor, Michigan. Photography by Joshua Caldwell.

Photography: Jason Stemple
Ispirazione per un grande portico stile marino con un portico chiuso e un tetto a sbalzo
Ispirazione per un grande portico stile marino con un portico chiuso e un tetto a sbalzo

Foto di un portico chic di medie dimensioni e dietro casa con un portico chiuso, una pergola e parapetto in legno
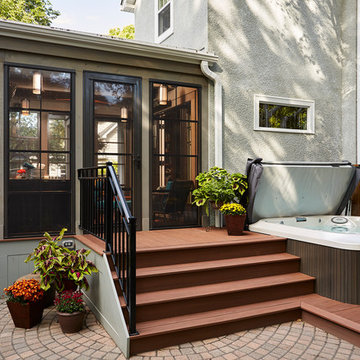
Our Minneapolis homeowners chose to embark on the new journey of retirement with a freshly remodeled home. While some retire in pure peace and quiet, our homeowners wanted to make sure they had a welcoming spot to entertain; A seasonal porch that could be used almost year-round.
The original home, built in 1928, had French doors which led down stairs to the patio below. Desiring a more intimate outdoor place to relax and entertain, MA Peterson added the seasonal porch with large scale ceiling beams. Radiant heat was installed to extend the use into the cold Minnesota months, and metal brackets were used to create a feeling of authenticity in the space. Surrounded by cypress-stained AZEK decking products and finishing the smooth look with fascia plugs, the hot tub was incorporated into the deck space.
Interiors by Brown Cow Design. Photography by Alyssa Lee Photography.

Anderson Architectural Collection 400 Series Windows,
Versa Wrap PVC column wraps, NuCedar Bead Board Ceiling color Aleutian Blue, Boral Truexterior trim, James Hardi Artisan Siding, Azec porch floor color Oyster
Photography: Ansel Olson
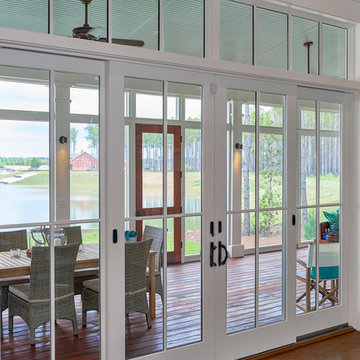
Details, details, details...that's what makes this home so special. Here you see the French sliders that open onto this spacious back porch. The glass doors, plus the transoms above let in the light, keeping the cottage bright and airy. Here you see the 7.25" base board and the 7.25" crown molding - both of which run throughout the house, finished in Alabaster.
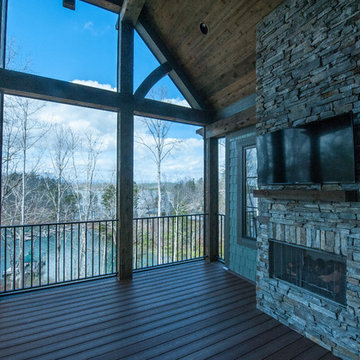
Outdoor screen porch
Esempio di un portico rustico di medie dimensioni e dietro casa con un portico chiuso, un tetto a sbalzo e pedane
Esempio di un portico rustico di medie dimensioni e dietro casa con un portico chiuso, un tetto a sbalzo e pedane

Covered Porch with custom made screen panels. Screen door opens to rest of covered deck. The Screened porch also has access to the dinning room.
Longviews Studios

Immagine di un piccolo portico contemporaneo dietro casa con un portico chiuso e pedane

Screened porch addition
Immagine di un grande portico minimalista dietro casa con un portico chiuso, pedane, un tetto a sbalzo e parapetto in legno
Immagine di un grande portico minimalista dietro casa con un portico chiuso, pedane, un tetto a sbalzo e parapetto in legno
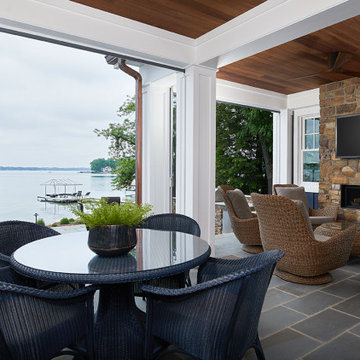
This cozy lake cottage skillfully incorporates a number of features that would normally be restricted to a larger home design. A glance of the exterior reveals a simple story and a half gable running the length of the home, enveloping the majority of the interior spaces. To the rear, a pair of gables with copper roofing flanks a covered dining area that connects to a screened porch. Inside, a linear foyer reveals a generous staircase with cascading landing. Further back, a centrally placed kitchen is connected to all of the other main level entertaining spaces through expansive cased openings. A private study serves as the perfect buffer between the homes master suite and living room. Despite its small footprint, the master suite manages to incorporate several closets, built-ins, and adjacent master bath complete with a soaker tub flanked by separate enclosures for shower and water closet. Upstairs, a generous double vanity bathroom is shared by a bunkroom, exercise space, and private bedroom. The bunkroom is configured to provide sleeping accommodations for up to 4 people. The rear facing exercise has great views of the rear yard through a set of windows that overlook the copper roof of the screened porch below.
Builder: DeVries & Onderlinde Builders
Interior Designer: Vision Interiors by Visbeen
Photographer: Ashley Avila Photography
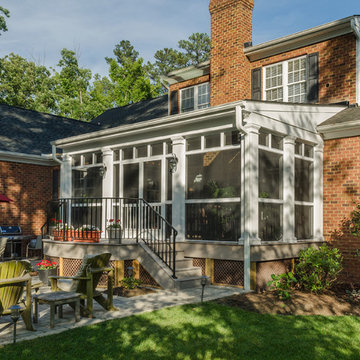
Most porch additions look like an "after-thought" and detract from the better thought-out design of a home. The design of the porch followed by the gracious materials and proportions of this Georgian-style home. The brick is left exposed and we brought the outside in with wood ceilings. The porch has craftsman-style finished and high quality carpet perfect for outside weathering conditions.
The space includes a dining area and seating area to comfortably entertain in a comfortable environment with crisp cool breezes from multiple ceiling fans.
Love porch life at it's best!
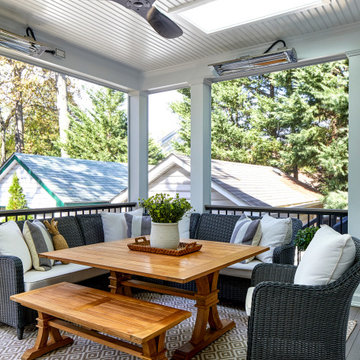
Ispirazione per un portico tradizionale di medie dimensioni e nel cortile laterale con un portico chiuso
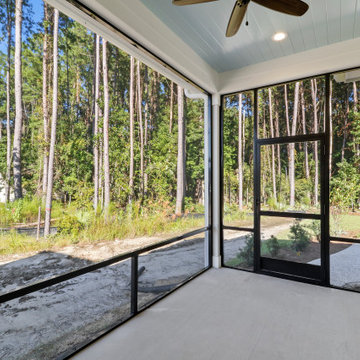
Esempio di un piccolo portico stile marinaro dietro casa con un portico chiuso, lastre di cemento, un tetto a sbalzo e parapetto in metallo

The inviting new porch addition features a stunning angled vault ceiling and walls of oversize windows that frame the picture-perfect backyard views. The porch is infused with light thanks to the statement light fixture and bright-white wooden beams that reflect the natural light.
Photos by Spacecrafting Photography
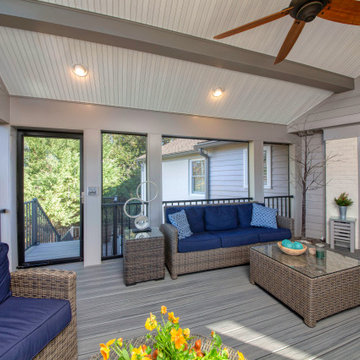
Added a screen porch with Trex Transcends Composite Decking in Island Mist Color. Exposed painted beams with white bead board in ceiling. Trex Signature Black Aluminum Railings. Tremendous views of the Roanoke Valley from this incredible screen porch
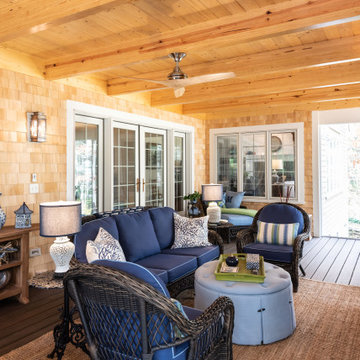
Idee per un portico chic di medie dimensioni e dietro casa con un portico chiuso, pedane e parapetto in materiali misti
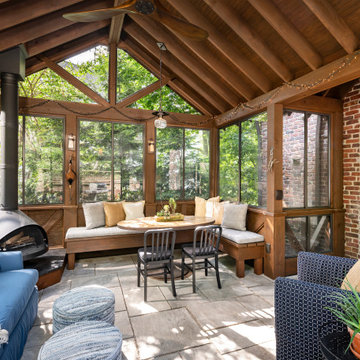
The goal was to create an exterior space that could be used to take full advantage of the beautiful backyard area. Our designers stayed true to the Tudor-style aesthetic by creating a welcoming space that could be used for three seasons of the year. Design and construction by Meadowlark Design + Build in Ann Arbor, Michigan. Photography by Joshua Caldwell.
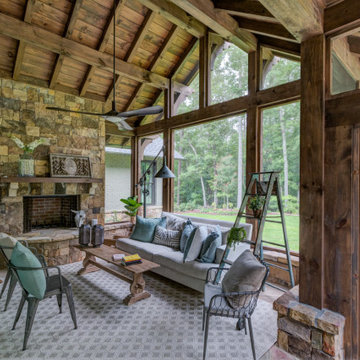
Ispirazione per un grande portico stile rurale dietro casa con un portico chiuso, pavimentazioni in pietra naturale e un tetto a sbalzo
Esterni con un portico chiuso - Foto e idee
1




