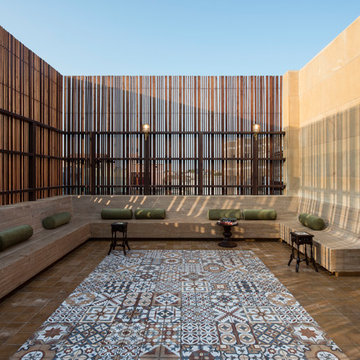Esterni con un portico chiuso e con illuminazione - Foto e idee
Filtra anche per:
Budget
Ordina per:Popolari oggi
1 - 20 di 11.098 foto
1 di 3

Screen porch off of the dining room
Esempio di un portico stile marinaro nel cortile laterale con pedane, un tetto a sbalzo e un portico chiuso
Esempio di un portico stile marinaro nel cortile laterale con pedane, un tetto a sbalzo e un portico chiuso

Photo by Susan Teare
Idee per un portico rustico con pedane, un tetto a sbalzo e un portico chiuso
Idee per un portico rustico con pedane, un tetto a sbalzo e un portico chiuso

Ispirazione per un portico stile marinaro dietro casa con un portico chiuso, pedane e un tetto a sbalzo

Exterior Paint Color: SW Dewy 6469
Exterior Trim Color: SW Extra White 7006
Furniture: Vintage fiberglass
Wall Sconce: Barnlight Electric Co
Ispirazione per un portico costiero di medie dimensioni e davanti casa con lastre di cemento, un tetto a sbalzo e con illuminazione
Ispirazione per un portico costiero di medie dimensioni e davanti casa con lastre di cemento, un tetto a sbalzo e con illuminazione

Landmark Photography
Foto di un portico country con un portico chiuso, pedane e un tetto a sbalzo
Foto di un portico country con un portico chiuso, pedane e un tetto a sbalzo

John McManus
Idee per un portico costiero di medie dimensioni e dietro casa con un portico chiuso e pedane
Idee per un portico costiero di medie dimensioni e dietro casa con un portico chiuso e pedane

The upper level of this gorgeous Trex deck is the central entertaining and dining space and includes a beautiful concrete fire table and a custom cedar bench that floats over the deck. The dining space is defined by the stunning, cantilevered, aluminum pergola above and cable railing along the edge of the deck. Adjacent to the pergola is a covered grill and prep space. Light brown custom cedar screen walls provide privacy along the landscaped terrace and compliment the warm hues of the decking. Clean, modern light fixtures are also present in the deck steps, along the deck perimeter, and throughout the landscape making the space well-defined in the evening as well as the daytime.

Immagine di un portico stile americano di medie dimensioni e dietro casa con un portico chiuso, pavimentazioni in mattoni e un tetto a sbalzo

A rustic log and timber home located at the historic C Lazy U Ranch in Grand County, Colorado.
Immagine di un portico stile rurale di medie dimensioni e dietro casa con un portico chiuso, pedane e un tetto a sbalzo
Immagine di un portico stile rurale di medie dimensioni e dietro casa con un portico chiuso, pedane e un tetto a sbalzo

The Club Woven by Summer Classics is the resin version of the aluminum Club Collection. Executed in durable woven wrought aluminum it is ideal for any outdoor space. Club Woven is hand woven in exclusive N-dura resin polyethylene in Oyster. French Linen, or Mahogany. The comfort of Club with the classic look and durability of resin will be perfect for any outdoor space.
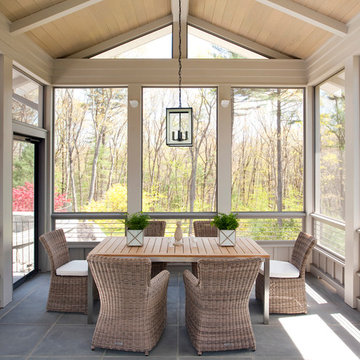
Eric Roth Photography, Liz Caan Interiors
Idee per un portico country con un portico chiuso
Idee per un portico country con un portico chiuso
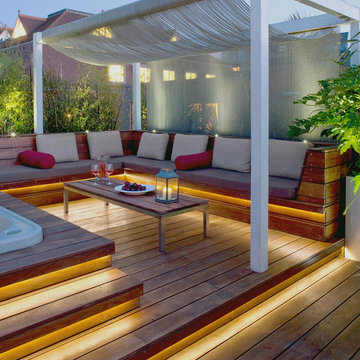
Photographer NLS
Ispirazione per una terrazza tropicale con con illuminazione
Ispirazione per una terrazza tropicale con con illuminazione
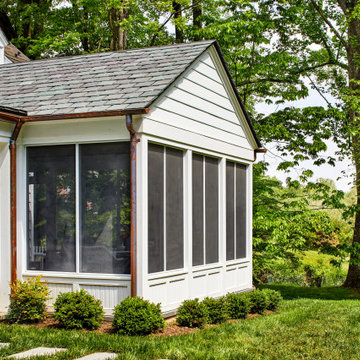
Screen porch exterior with stone paving, wood panelling and clapboard siding.
Immagine di un portico chic dietro casa con un portico chiuso
Immagine di un portico chic dietro casa con un portico chiuso

Esempio di un grande portico costiero dietro casa con un portico chiuso, pedane, un tetto a sbalzo e parapetto in legno

Idee per una terrazza mediterranea al primo piano con una pergola, parapetto in metallo e con illuminazione

Pool view of whole house exterior remodel
Esempio di una grande terrazza moderna a piano terra con parapetto in metallo e con illuminazione
Esempio di una grande terrazza moderna a piano terra con parapetto in metallo e con illuminazione

This timber column porch replaced a small portico. It features a 7.5' x 24' premium quality pressure treated porch floor. Porch beam wraps, fascia, trim are all cedar. A shed-style, standing seam metal roof is featured in a burnished slate color. The porch also includes a ceiling fan and recessed lighting.
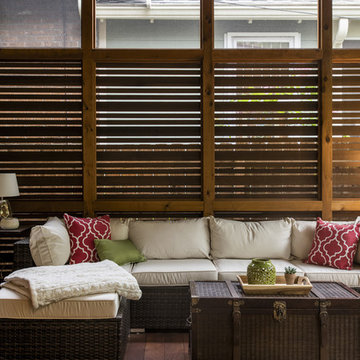
Photo by Andrew Hyslop
Foto di un piccolo portico classico dietro casa con un portico chiuso, pedane e un tetto a sbalzo
Foto di un piccolo portico classico dietro casa con un portico chiuso, pedane e un tetto a sbalzo
Esterni con un portico chiuso e con illuminazione - Foto e idee
1






