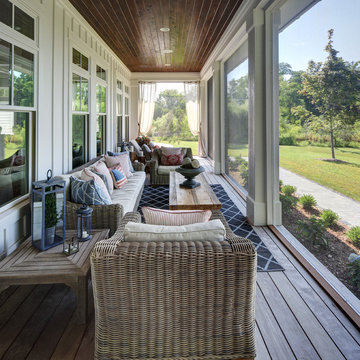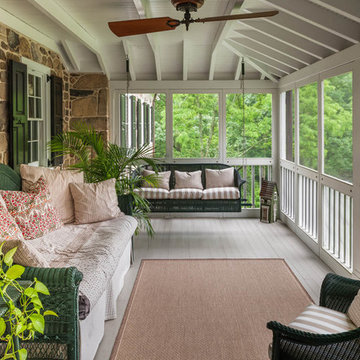Esterni con un portico chiuso e con illuminazione - Foto e idee
Filtra anche per:
Budget
Ordina per:Popolari oggi
141 - 160 di 11.107 foto
1 di 3
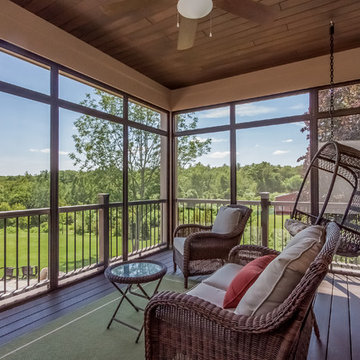
The porch is a fantastic place to unwind after a long day.
Esempio di un portico classico di medie dimensioni con un portico chiuso, pedane e un tetto a sbalzo
Esempio di un portico classico di medie dimensioni con un portico chiuso, pedane e un tetto a sbalzo
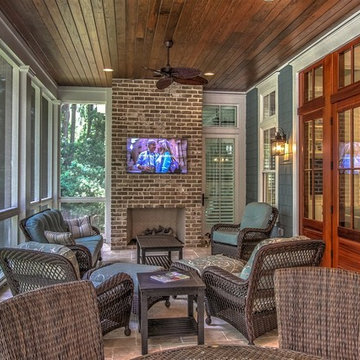
Idee per un grande portico classico dietro casa con un portico chiuso, pavimentazioni in pietra naturale e un tetto a sbalzo
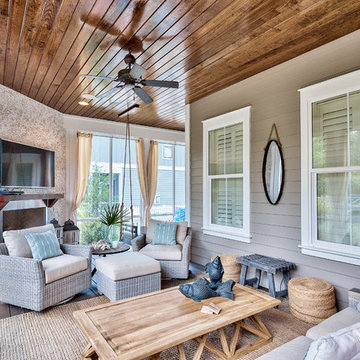
Tim Kramer Photography
Look at the beautiful outdoor living that Tim and Shellie designed in West Beach! Notice the Tabby Stucco fireplace.
Immagine di un portico stile marino dietro casa con pedane, un tetto a sbalzo e un portico chiuso
Immagine di un portico stile marino dietro casa con pedane, un tetto a sbalzo e un portico chiuso
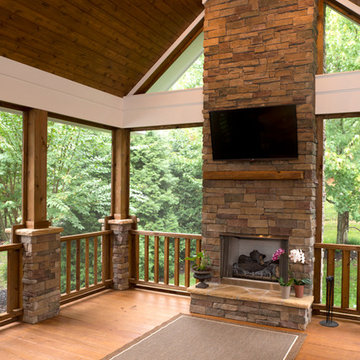
Evergreen Studio
Esempio di un portico stile rurale di medie dimensioni e dietro casa con un portico chiuso, pedane e un tetto a sbalzo
Esempio di un portico stile rurale di medie dimensioni e dietro casa con un portico chiuso, pedane e un tetto a sbalzo
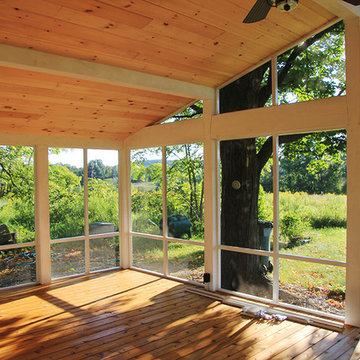
Ispirazione per un portico chic con un portico chiuso, pedane e un tetto a sbalzo

Builder: John Kraemer & Sons | Architect: Swan Architecture | Interiors: Katie Redpath Constable | Landscaping: Bechler Landscapes | Photography: Landmark Photography
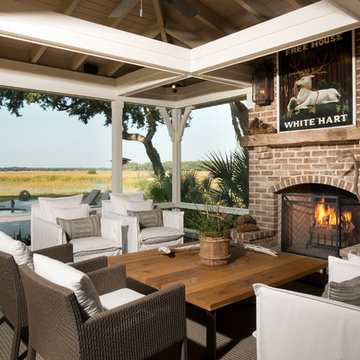
Ispirazione per un portico classico con un portico chiuso e un tetto a sbalzo
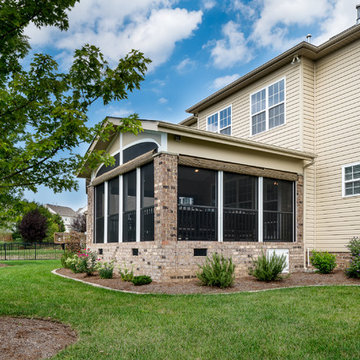
© Deborah Scannell Photography
Idee per un portico di medie dimensioni e dietro casa con un portico chiuso
Idee per un portico di medie dimensioni e dietro casa con un portico chiuso
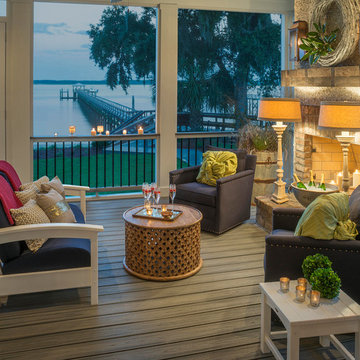
Screened-in porch featuring Trex Transcend in Island Mist and Trex Outdoor Furniture from the Rockport collection. See more at http://www.trex.com
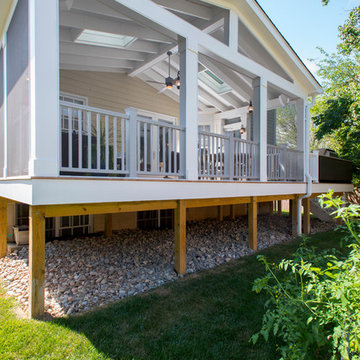
Michael Ventura
Ispirazione per un grande portico classico dietro casa con un portico chiuso, pedane e un tetto a sbalzo
Ispirazione per un grande portico classico dietro casa con un portico chiuso, pedane e un tetto a sbalzo
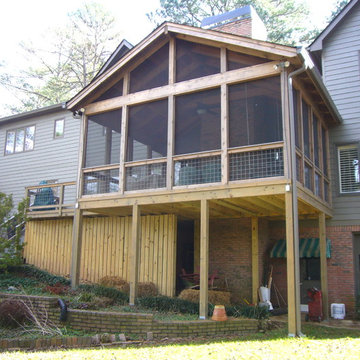
Foto di un portico classico di medie dimensioni e dietro casa con un tetto a sbalzo e un portico chiuso

Traditional design blends well with 21st century accessibility standards. Designed by architect Jeremiah Battles of Acacia Architects and built by Ben Quie & Sons, this beautiful new home features details found a century ago, combined with a creative use of space and technology to meet the owner’s mobility needs. Even the elevator is detailed with quarter-sawn oak paneling. Feeling as though it has been here for generations, this home combines architectural salvage with creative design. The owner brought in vintage lighting fixtures, a Tudor fireplace surround, and beveled glass for windows and doors. The kitchen pendants and sconces were custom made to match a 1912 Sheffield fixture she had found. Quarter-sawn oak in the living room, dining room, and kitchen, and flat-sawn oak in the pantry, den, and powder room accent the traditional feel of this brand-new home.
Design by Acacia Architects/Jeremiah Battles
Construction by Ben Quie and Sons
Photography by: Troy Thies
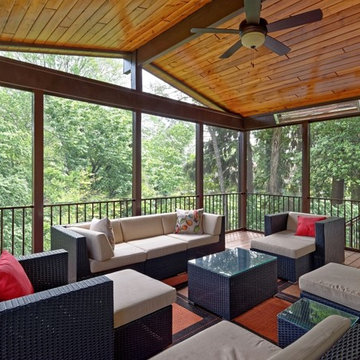
Screened in Porch with Brown Trim Prefinished Pine Ceiling Below Rafters and Composite Deck Flooring
Idee per un grande portico classico dietro casa con un portico chiuso, pedane e un tetto a sbalzo
Idee per un grande portico classico dietro casa con un portico chiuso, pedane e un tetto a sbalzo
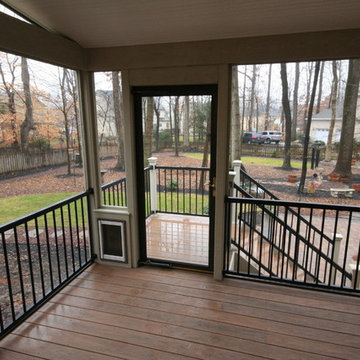
Dog door built into screen porch
Esempio di un grande portico chic dietro casa con un portico chiuso e un tetto a sbalzo
Esempio di un grande portico chic dietro casa con un portico chiuso e un tetto a sbalzo
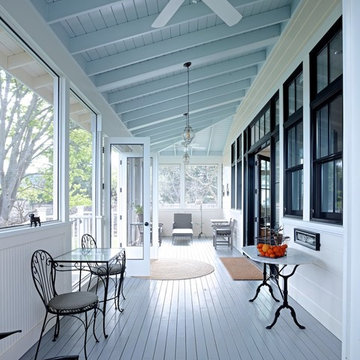
Ispirazione per un grande portico tradizionale dietro casa con un portico chiuso, pedane e un tetto a sbalzo
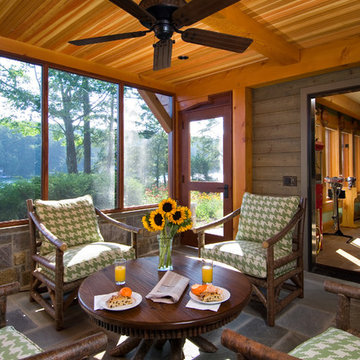
From the walk out basement level, another screened in porch is accessible and features comfortable patio seating in a rustic style.
Foto di un portico con un portico chiuso, pavimentazioni in pietra naturale e un tetto a sbalzo
Foto di un portico con un portico chiuso, pavimentazioni in pietra naturale e un tetto a sbalzo
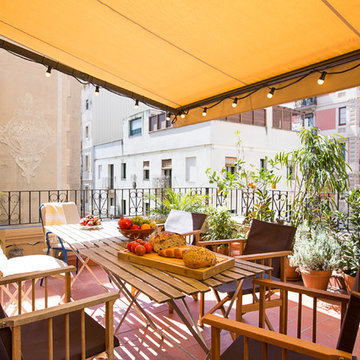
Mariluz Vidal
Immagine di un balcone mediterraneo di medie dimensioni con un parasole e con illuminazione
Immagine di un balcone mediterraneo di medie dimensioni con un parasole e con illuminazione
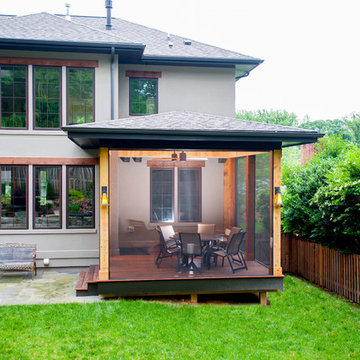
Immagine di un piccolo portico design dietro casa con un portico chiuso e pedane
Esterni con un portico chiuso e con illuminazione - Foto e idee
8





