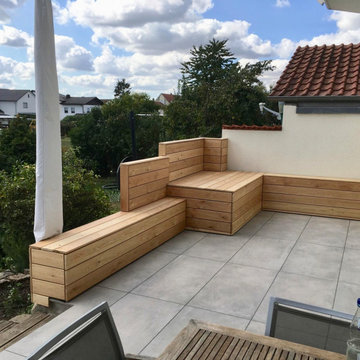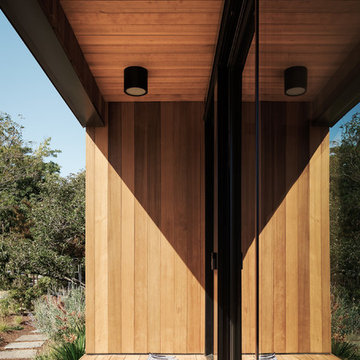Esterni con un pontile - Foto e idee
Filtra anche per:
Budget
Ordina per:Popolari oggi
81 - 100 di 1.994 foto
1 di 3
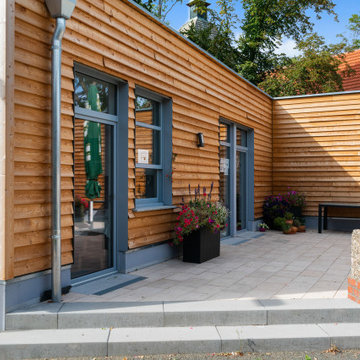
Ispirazione per un'ampia terrazza minimal dietro casa e a piano terra con nessuna copertura e parapetto in materiali misti
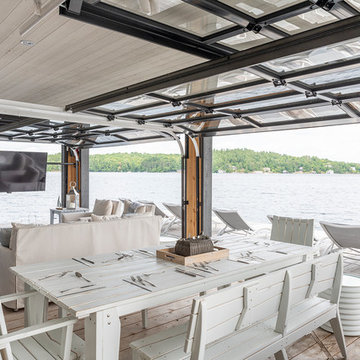
Eric Malinski
Ispirazione per una terrazza stile marinaro con un pontile e un tetto a sbalzo
Ispirazione per una terrazza stile marinaro con un pontile e un tetto a sbalzo
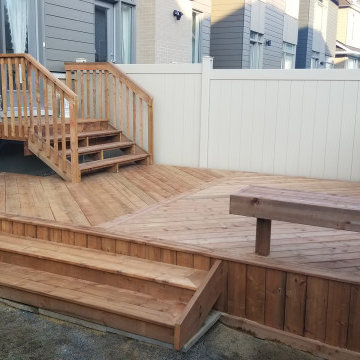
We built an impressive 14' x 20' pressure treated wood deck for this customer, who was looking for a backyard space for entertaining.
We began by stripping all of the cedar railing and decking off of the existing builder deck and replaced it with pressure treated wood. We also widened the stairs from the standard 3' to a full width 6'.
Next came the 14' x 20' deck with diagonal decking and a picture frame deck edge. 8' Stairs lead down to the remainder of the backyard area. A modern style bench was installed to act as both a barrier and fucntional seating.
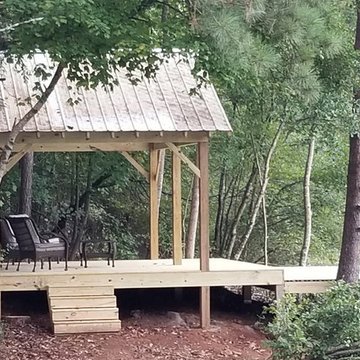
Outdoor covered pavilion with a metal roof and cantilevered deck.
Idee per una grande terrazza classica dietro casa con un pontile
Idee per una grande terrazza classica dietro casa con un pontile
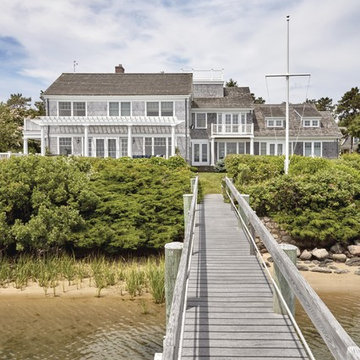
Blending graciously with this Cape Cod home’s architecture is an expansive and impressive Walpole custom attached pergola. It creates a spectacular outdoor room for relaxing and entertaining throughout the warmer months. Crafted in low maintenance AZEK, the custom pergola measures 35’ long by 11’ 10” high. The reinforced 5” deep by 14” high carrying beam sits atop four 9’ high by 10”dia. columns set into the homeowners’ blue stone patio. Joists are 1 1/2” by 7 1/4” and are attached to an 11/2” by 7 1/4” ledger board on the house. Walpole custom pergolas are limited only by your imagination. We will work from your sketches, architects drawings, or photographs. We also offer pergola kits in sizes from 10’ by 10’ to 14’ by 14’. For a free consultation, call Walpole at 800-343-6948 or complete our Design Consultation form.
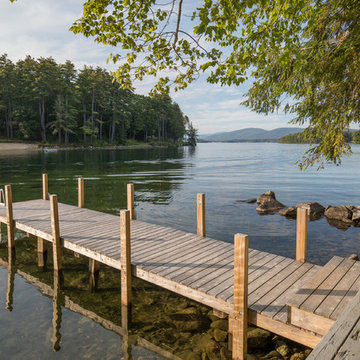
Ispirazione per una terrazza rustica con un pontile e nessuna copertura
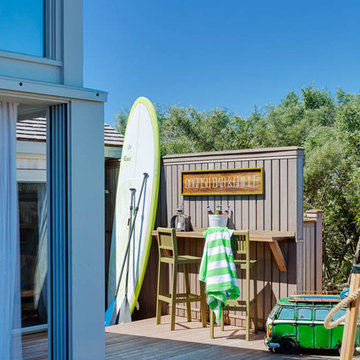
This quaint beach cottage is nestled on the coastal shores of Martha's Vineyard.
Esempio di una terrazza stile marino di medie dimensioni e dietro casa con un pontile e nessuna copertura
Esempio di una terrazza stile marino di medie dimensioni e dietro casa con un pontile e nessuna copertura
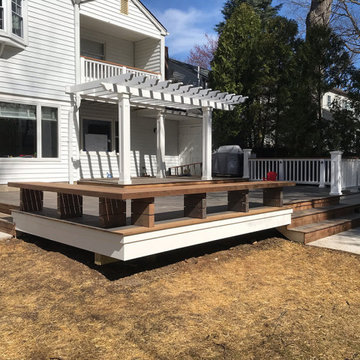
This is an aMbooo deck we just finished, complete with bench seating and a pergola. Ambooo is a sustainable, eco-friendly and low maintenance decking product that is quickly growing in popularity. Contact us today to find out more.
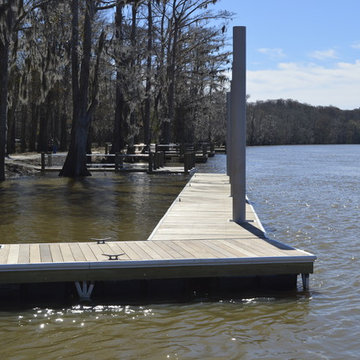
Ispirazione per una terrazza costiera di medie dimensioni e dietro casa con un pontile e nessuna copertura
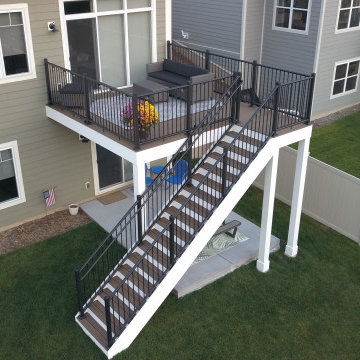
Foto di una piccola terrazza tradizionale dietro casa e al primo piano con nessuna copertura e parapetto in metallo
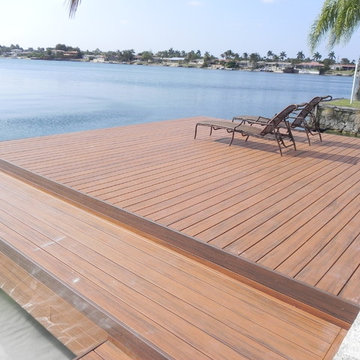
Ispirazione per una terrazza stile marino di medie dimensioni e dietro casa con un pontile e nessuna copertura
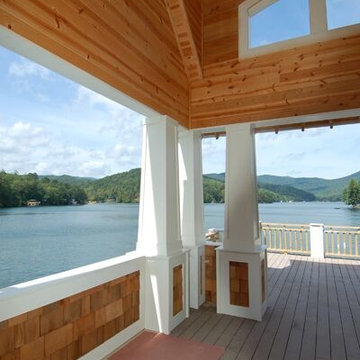
Idee per una grande terrazza tradizionale dietro casa con un pontile e un tetto a sbalzo
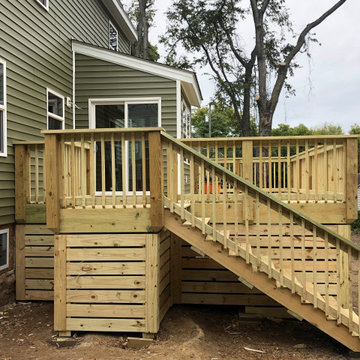
Foto di una terrazza di medie dimensioni e dietro casa con nessuna copertura e parapetto in legno
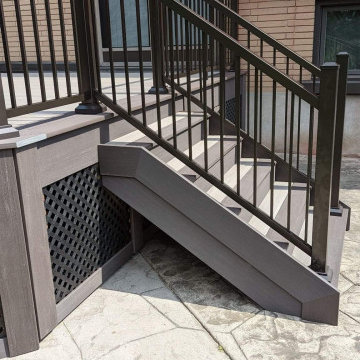
3 Techno Metal Post helical piles holding up our pressure treated framing with G-tape to help protect the sub structure. Decking for this project was Azek's coastline and dark hickory with Timbertech's impression rail express using their modern top rail. Skirting was vertical dark hickory, horizontal fascia and black pvc lattice .
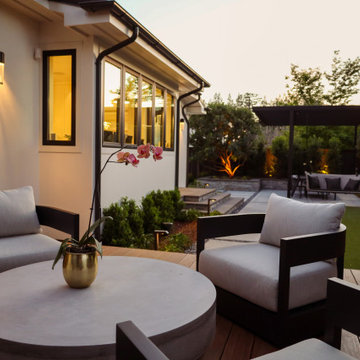
Ipe wood decking with good neighbor fencing, stone capped veneer and landscaped edges. Modern table on top of Ipe wooden decking. Metal pergola with hanging bench swing.
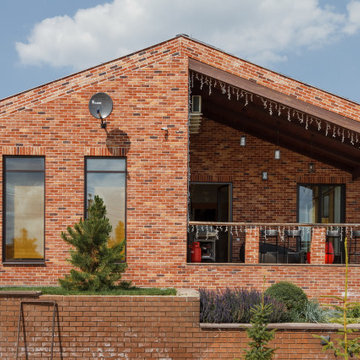
Immagine di una terrazza minimal di medie dimensioni, dietro casa e a piano terra con un tetto a sbalzo e parapetto in materiali misti
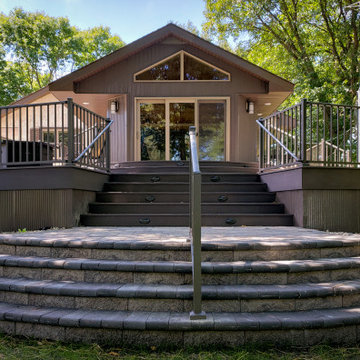
Converting an existing 2 season sunroom to a 4 season and replacing the small deck with a luxurious multi-level deck.
Esempio di una terrazza design dietro casa e a piano terra con nessuna copertura e parapetto in metallo
Esempio di una terrazza design dietro casa e a piano terra con nessuna copertura e parapetto in metallo
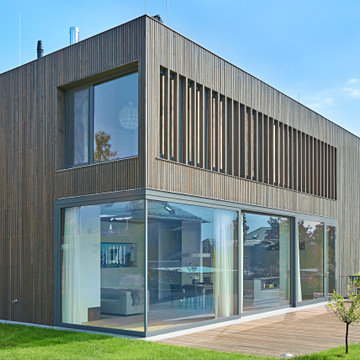
Idee per un portico moderno di medie dimensioni e nel cortile laterale con parapetto in metallo
Esterni con un pontile - Foto e idee
5





