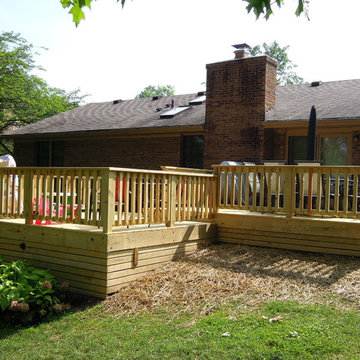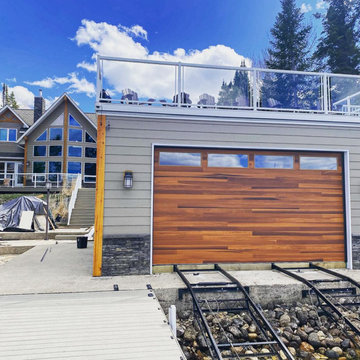Esterni con un pontile - Foto e idee
Filtra anche per:
Budget
Ordina per:Popolari oggi
61 - 80 di 1.994 foto
1 di 3
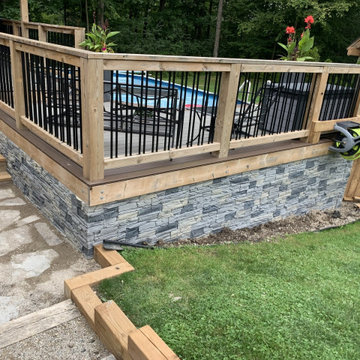
James selected GenStone's Northern Slate Stacked Stone panels, providing a simple, cost-effective solution that can be completed in a single weekend. James reports that he loves the results, and it is easy to see why.
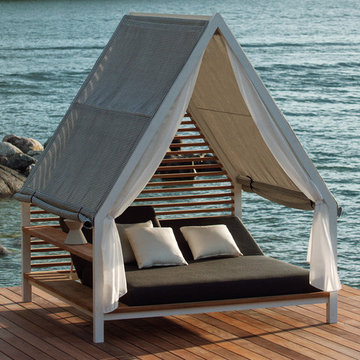
Immagine di una terrazza stile marino di medie dimensioni e dietro casa con un pontile e nessuna copertura
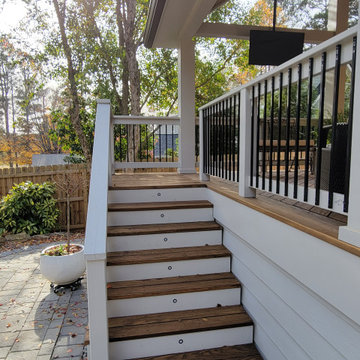
Our Edgewood Covered Porch in Gainesville, GA is meticulously designed for the ultimate blend of style and relaxation regardless of weather.
Idee per un portico chic di medie dimensioni e nel cortile laterale con pedane, un tetto a sbalzo e parapetto in legno
Idee per un portico chic di medie dimensioni e nel cortile laterale con pedane, un tetto a sbalzo e parapetto in legno
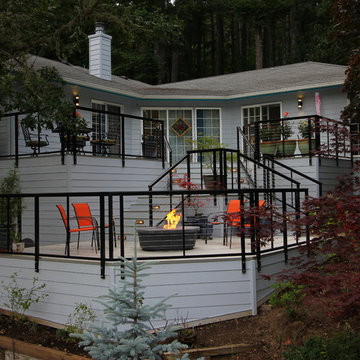
Tri-level aluminum deck with firetable. LED rope lighting was used under the handrails to provide ambient lighting. A cable railing system was installed to allow for a more broad visual sight line from any point on the deck. A matching deck skirt was added to conceal the framing and create a dry storage area for the homeowners.
Holly Needham and Carl Christianson
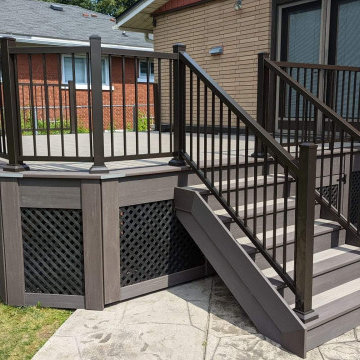
3 Techno Metal Post helical piles holding up our pressure treated framing with G-tape to help protect the sub structure. Decking for this project was Azek's coastline and dark hickory with Timbertech's impression rail express using their modern top rail. Skirting was vertical dark hickory, horizontal fascia and black pvc lattice .
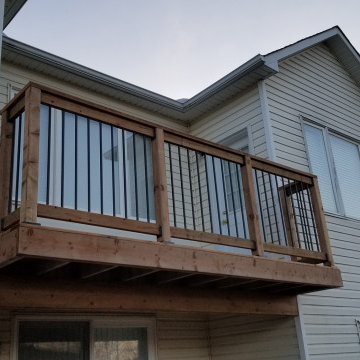
This customer hired us to improve their backyard space, as the upper deck was in need of updating and they required a large deck with raised garden beds for planting.
We built a spectacular 360Sqft. pressure treated wood deck with a picture frame deck edge and mid span deck border. Skirting was installed across the front of the deck as well.
A large set of 6' wide pressure treated wood stairs feature the same design as the main deck. We always support our stairs with a limestone screening and patio stone base to prevent movement and sinking!
Two western red cedar garden beds finish the sides of the deck, which will be used for growing vegetables. As a special surprise for our customer, we dedicated the garden beds to the their mother and father who both recently passed away. Inscribed on a live edge piece of white cedar, are the words "Giardino di Maria" and "Giardino di Stefano" which translated from Italian is "Garden of Maria" and "Garden of Stefano".
To revitalize the upper balcony, we capped the drop beam and rim joists with new pressure treated wood. We also removed the old decking and replaced with new pressure treated wood. The railing was removed and replaced with an exterior post and rail system using pressure treated wood and black aluminum balusters.
This was a very special project for us, and one that we will always remember.
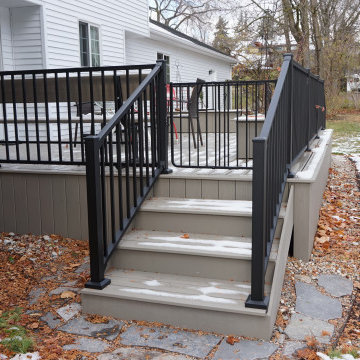
Deck and complete replacement of all windows and sliding door.
Idee per una terrazza di medie dimensioni, dietro casa e a piano terra con nessuna copertura e parapetto in metallo
Idee per una terrazza di medie dimensioni, dietro casa e a piano terra con nessuna copertura e parapetto in metallo
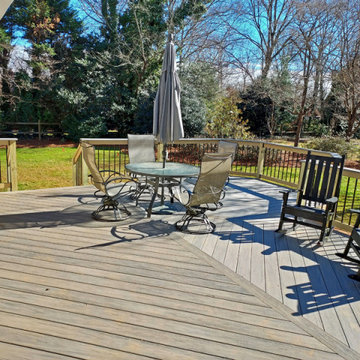
This Greensboro deck design features high-quality TimberTech AZEK composite decking, installed horizontally with a parting board for both a beautiful aesthetic and stronger structure. This deck also features a custom hybrid railing design, built with pressure-treated wood framing, aluminum pickets, and a matching TimberTech AZEK composite top rail. It also features pressure-treated wood lattice deck skirting.
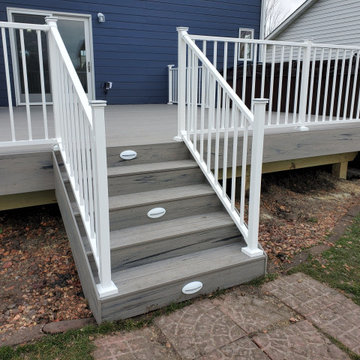
This was a complete tear off and rebuild of this new deck. Timbertech came out with a new series and new colors for 2020 this February. The homeowners wanted a maintenance free deck and chose the new stuff! The decking color they picked with their blue house was Timbertech’s Reserve Collection in the Driftwood Color. We then decided to add white railing from Westbury Tuscany Series to match the trim color on the house. We built this deck next to the hot tub with a removable panel so there is room to access the mechanical of the hot tub when needed. One thing they asked for which took some research is a low voltage light that could be installed on the side of the deck’s fascia that would aim into the yard for the dog in the night. We then added post cap lights from Westbury and Timbertech Riser lights for the stairs. The complete Deck Lighting looks great and is a great touch. The deck had Freedom Privacy Panels installed below the deck to the ground with the Boardwalk Style in the White color. The complete deck turned out great and this new decking is amazing. Perfect deck for this house and family. The homeowners will love it for many years.
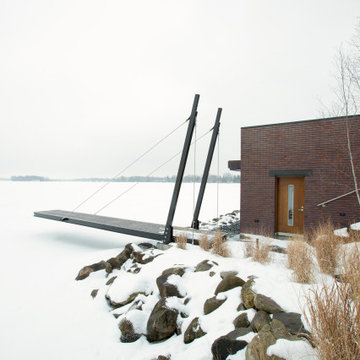
A tea pot, being a vessel, is defined by the space it contains, it is not the tea pot that is important, but the space.
Crispin Sartwell
Located on a lake outside of Milwaukee, the Vessel House is the culmination of an intense 5 year collaboration with our client and multiple local craftsmen focused on the creation of a modern analogue to the Usonian Home.
As with most residential work, this home is a direct reflection of it’s owner, a highly educated art collector with a passion for music, fine furniture, and architecture. His interest in authenticity drove the material selections such as masonry, copper, and white oak, as well as the need for traditional methods of construction.
The initial diagram of the house involved a collection of embedded walls that emerge from the site and create spaces between them, which are covered with a series of floating rooves. The windows provide natural light on three sides of the house as a band of clerestories, transforming to a floor to ceiling ribbon of glass on the lakeside.
The Vessel House functions as a gallery for the owner’s art, motorcycles, Tiffany lamps, and vintage musical instruments – offering spaces to exhibit, store, and listen. These gallery nodes overlap with the typical house program of kitchen, dining, living, and bedroom, creating dynamic zones of transition and rooms that serve dual purposes allowing guests to relax in a museum setting.
Through it’s materiality, connection to nature, and open planning, the Vessel House continues many of the Usonian principles Wright advocated for.
Overview
Oconomowoc, WI
Completion Date
August 2015
Services
Architecture, Interior Design, Landscape Architecture
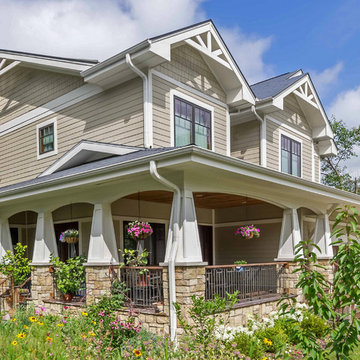
New Craftsman style home, approx 3200sf on 60' wide lot. Views from the street, highlighting front porch, large overhangs, Craftsman detailing. Photos by Robert McKendrick Photography.
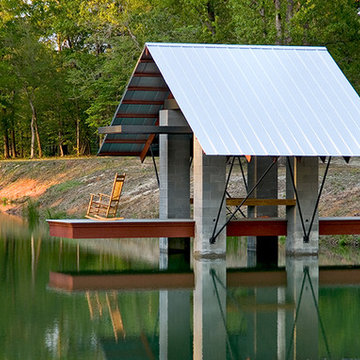
Award-winning pond dock for family home.
Photo credit: Rob Karosis
Foto di una grande terrazza industriale dietro casa con un pontile
Foto di una grande terrazza industriale dietro casa con un pontile
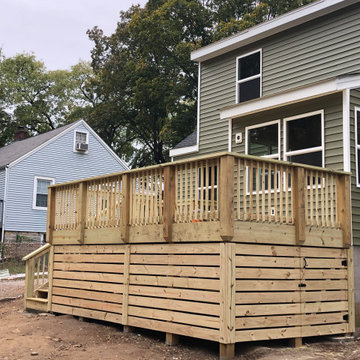
Idee per una terrazza di medie dimensioni e dietro casa con nessuna copertura e parapetto in legno
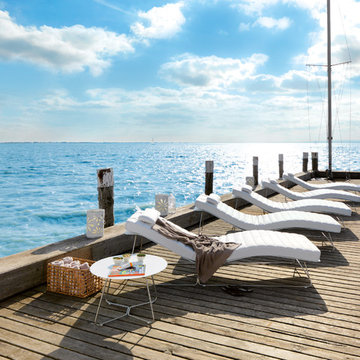
Esempio di una grande terrazza moderna con un pontile e nessuna copertura
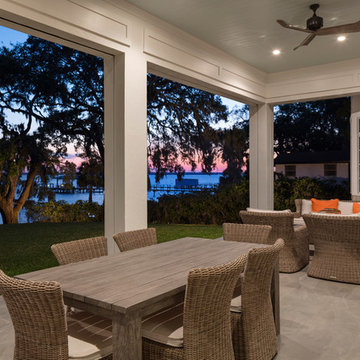
Esempio di una terrazza costiera di medie dimensioni e dietro casa con un pontile e un tetto a sbalzo
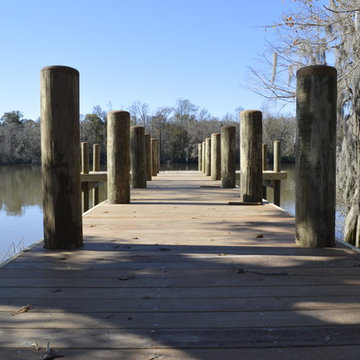
Esempio di una terrazza costiera di medie dimensioni e dietro casa con un pontile e nessuna copertura
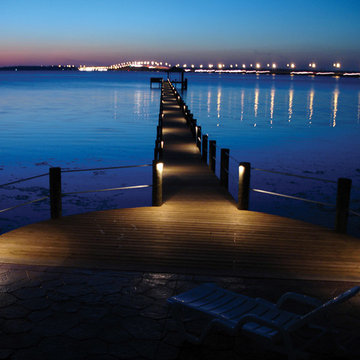
Jacksonville Low Voltage Deck and Patio Lights by NiteLites
Ispirazione per una grande terrazza tropicale dietro casa con un pontile e nessuna copertura
Ispirazione per una grande terrazza tropicale dietro casa con un pontile e nessuna copertura
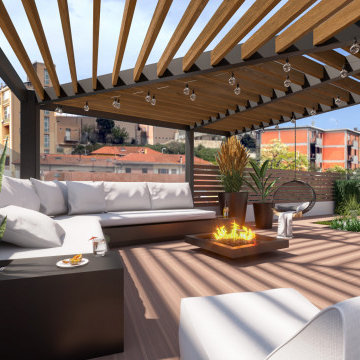
Ispirazione per una grande terrazza mediterranea sul tetto e sul tetto con una pergola e parapetto in materiali misti
Esterni con un pontile - Foto e idee
4





