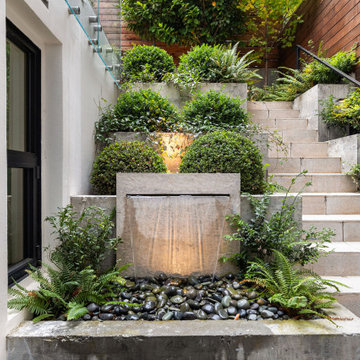Esterni con un muro di contenimento - Foto e idee
Filtra anche per:
Budget
Ordina per:Popolari oggi
101 - 120 di 28.923 foto
1 di 3
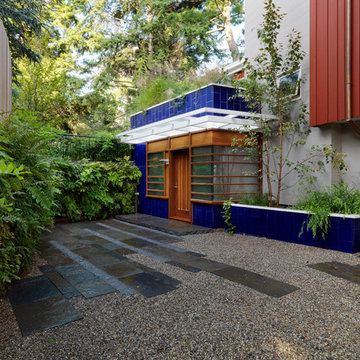
Featured in Feb/Mar 2013 issue of Organic Gardening Magazine, this Boston-area courtyard functions as an entryway, parking space, driveway turnaround, and outdoor room. New York bluestone planks set into a sea of pea gravel can bear the weight of vehicles while allowing rainwater to permeate the ground, preventing run-off. Curving 7-foot-high green walls of shade-loving native plants create privacy and beauty, while native birch trees (Betula papyrifera) in the entry planters provide a handsome complement to the four-story Silver LEED-certified house by Wolf Architects, Inc.
Landscape Architect: Julie Moir Messervy Design Studio
Landscape contractor: Robert Hanss, Inc.
Green wall: g_space
Photographed by Susan Teare for Organic Gardening Magazine.
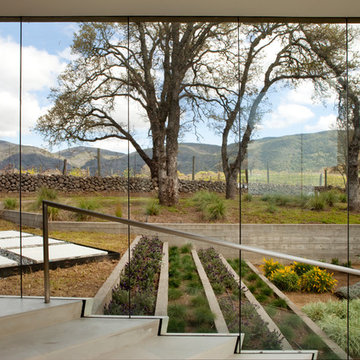
Paul Dyer
Esempio di un giardino contemporaneo con un muro di contenimento
Esempio di un giardino contemporaneo con un muro di contenimento
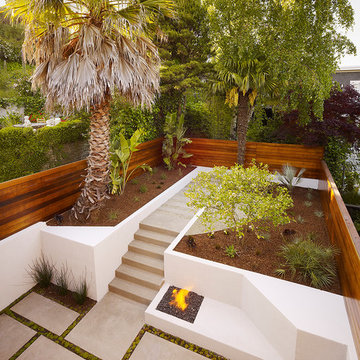
Matthew Millman
Esempio di un giardino contemporaneo con un muro di contenimento
Esempio di un giardino contemporaneo con un muro di contenimento
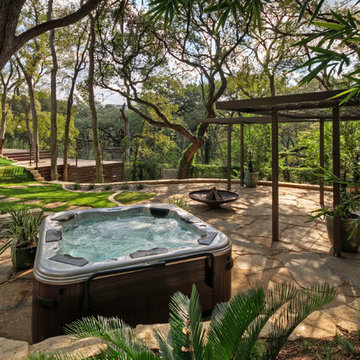
This is a photograph of the Oklahoma stone patio with steel arbor and hot tub
Immagine di un grande giardino formale chic in ombra in estate con un muro di contenimento, un pendio, una collina o una riva e pavimentazioni in pietra naturale
Immagine di un grande giardino formale chic in ombra in estate con un muro di contenimento, un pendio, una collina o una riva e pavimentazioni in pietra naturale
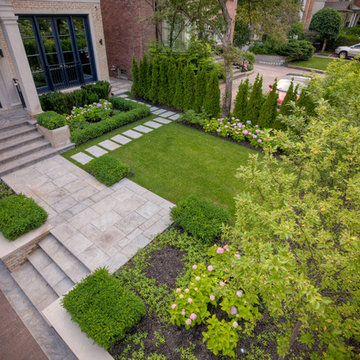
Forest Hill South was designed by Mark Pettes of MDP and Pro-Land was hired to construct the project in 2012. Both natural flagstone and interlock was used on this project, designed to compliment one another as well as the house. Decorative walls retain the grade from the driveway and are faced with brick to tie into the house. Flagstone stepping stones laid in the grass bring you from the front landing into the backyard. The same flagstone is carried through the back and laid on the lounge and pool patio. Planting was added for some colour and privacy from neighbours.
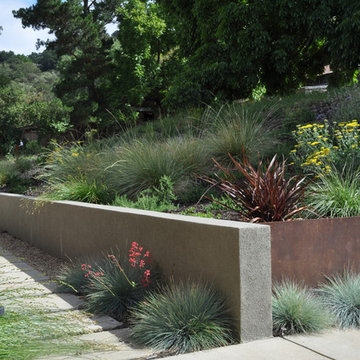
cor-ten steel plates between concrete and stucco walls
Idee per un giardino minimalista con un muro di contenimento
Idee per un giardino minimalista con un muro di contenimento
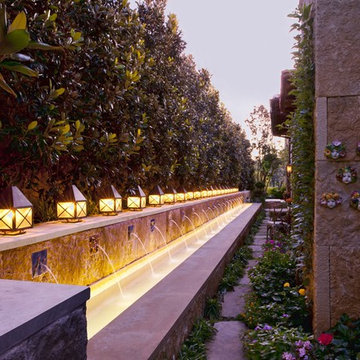
Bill Bibb, Designer Archiverde Landscape, built by Pool Environments
Rill water feature accented with individual custom tiles and Native Texas limestone creates a unique walkway in a typically un-noticed side yard.
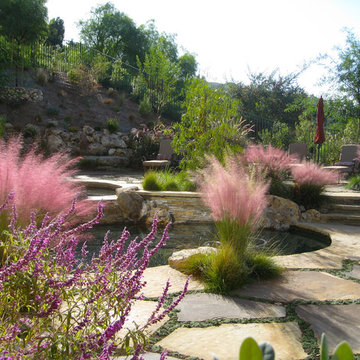
Garden makeovers by Shirley Bovshow in Los Angeles. Glowing ornamental grasses and other low water plants enhance the natural style gardens surrounding this pool makeover expertly crafted by Southern California Landscape.
Why start from scratch if you can "recreate" a pool scape that you will love for a fraction of the price. See the transformation: http://edenmakersblog.com/?p=533
Photo by Shirley Bovshow EdenMakersBlog.com
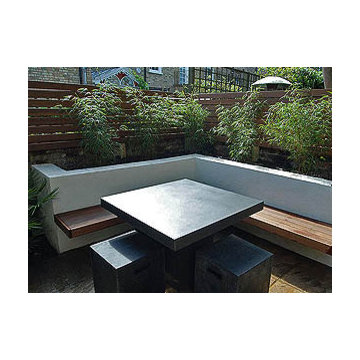
Urban Garden Designer London Josh Ward Garden Design
Urban Garden Designer, Angel Islington, North London
This North London Urban Garden Design was previously an overgrown, crazy paved 50s garden, with gnomes hidden under ivy clad walls, which needed a radical designer makeover to become a contemporary North London courtyard, with an onus on entertaining.
Space was tight and so was the light, being a small and contained courtyard. In answer to this, I introduced an l-shaped raised bed with built-in balau cantilevered seats, which were under-lit, to offer more visual space, whist also acting as the main feature. A built-in 'fire-pit-cum-barbecue' added the extra wow factor for entertaining and keeping. I enhanced the low walls with bespoke, slatted trellis and a feature clad-slatted wall, by the French doors.
The low maintenance, ecological planting was architectural, sculptural and bold, whilst also being mainly evergreen and texturally interesting.
If you are looking for an fully trained, professional Urban Garden Designer then give leading London garden designers, Josh Ward Garden Design, a call on 078 1492 1491 or 020 8082 8528. Josh designs throughout London, whether it be North London, South London, East London, West London and also across the UK, Worldwide.
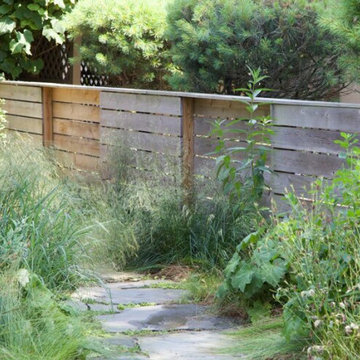
Our team transformed this once neglected lakefront cottage into a one-of-a-kind sanctuary to be used as a year-round residence. These creative homeowners were craving an outdoor living space that felt naturalistic while still offering the comforts of an upscale retreat. In response, we designed and curated a fully integrated living space including expansive cedar decking with built-in hot tub that appears suspended over the steep meadow-inspired pollinator garden below. Bluestone steps create a sturdy, non-slip walk down and native grasses and drought tolerant perennials offer screening and a natural buffer to activity on the water; delivering color and textural interest for this unique outdoor retreat all year long.

This charming European-inspired home juxtaposes old-world architecture with more contemporary details. The exterior is primarily comprised of granite stonework with limestone accents. The stair turret provides circulation throughout all three levels of the home, and custom iron windows afford expansive lake and mountain views. The interior features custom iron windows, plaster walls, reclaimed heart pine timbers, quartersawn oak floors and reclaimed oak millwork.
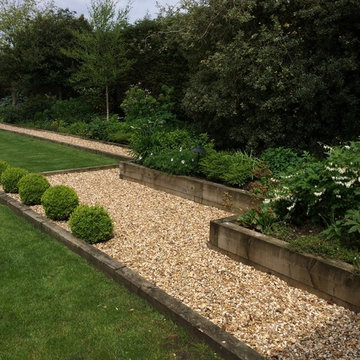
Alexandra Froggatt
Esempio di un ampio giardino formale contemporaneo esposto in pieno sole dietro casa in estate con un muro di contenimento e ghiaia
Esempio di un ampio giardino formale contemporaneo esposto in pieno sole dietro casa in estate con un muro di contenimento e ghiaia
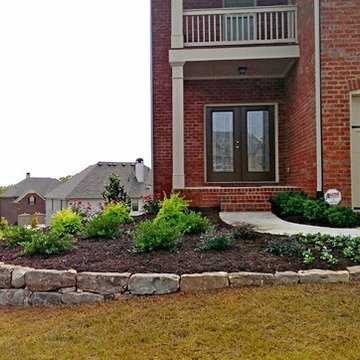
Esempio di un vialetto d'ingresso chic davanti casa con un muro di contenimento e pavimentazioni in pietra naturale
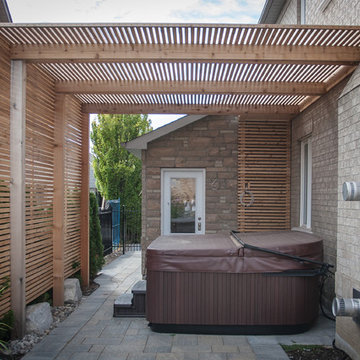
plutadesigns
Immagine di un giardino formale moderno esposto in pieno sole di medie dimensioni e dietro casa in estate con un muro di contenimento e pavimentazioni in pietra naturale
Immagine di un giardino formale moderno esposto in pieno sole di medie dimensioni e dietro casa in estate con un muro di contenimento e pavimentazioni in pietra naturale
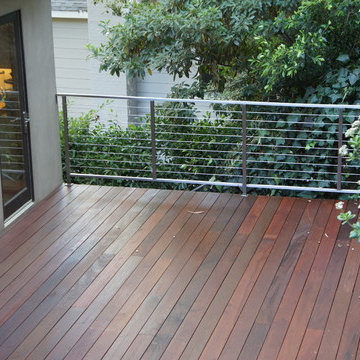
Redwood deck with grey stain on hill with glass railing and redwood posts.
Idee per un grande campo sportivo esterno design esposto in pieno sole dietro casa in estate con un muro di contenimento e pedane
Idee per un grande campo sportivo esterno design esposto in pieno sole dietro casa in estate con un muro di contenimento e pedane
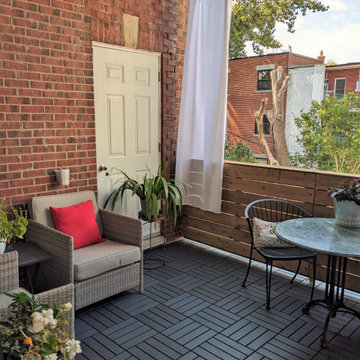
The client desired privacy from her neighbours and wanted a curtain that could control the sunlight at certain times of the day. We added geometric black tiles, wood walls with a swinging gate, and breezy white curtains that can be thrown in the washing machine. She now spends a lot of time outside relaxing with friends.
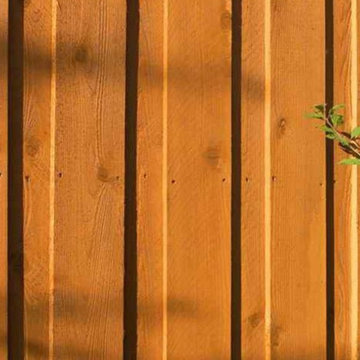
Stained Wood Privacy Fencing in backyard
Immagine di un privacy in giardino rustico dietro casa con recinzione in legno
Immagine di un privacy in giardino rustico dietro casa con recinzione in legno
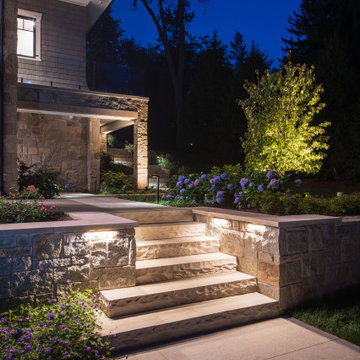
The landscape steps from the house towards the lake via a series of terraces, and all walls and steps are kept orthogonal to maintain the formal language of the rear façade. Consistent use of Connecticut stone ensures a cohesive feel and layers of plantings soften the hardscape and integrate the house into the land.
Photo by Chris Major.
Esterni con un muro di contenimento - Foto e idee
6






