Esterni con un muro di contenimento - Foto e idee
Filtra anche per:
Budget
Ordina per:Popolari oggi
21 - 40 di 28.923 foto
1 di 3
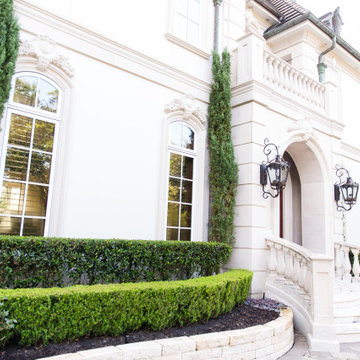
Italian Cypress trees flank the windows and front door of this striking Venetian style home. Additional shrubbery, brick stone retaining walls and brick pavers add texture and pops of color to the exterior of the home.
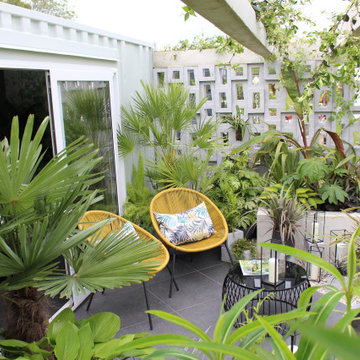
RHS Malvern Spring Festival Gold medal winning show garden and Best in Category- Green Living Spaces
Ispirazione per un piccolo privacy sul balcone moderno con una pergola
Ispirazione per un piccolo privacy sul balcone moderno con una pergola
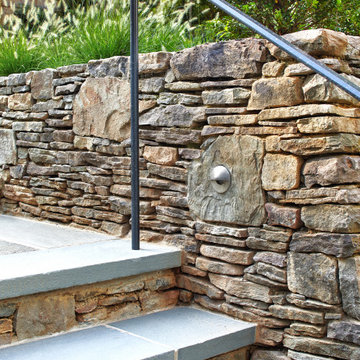
Foto di un giardino design esposto in pieno sole dietro casa con un muro di contenimento e pavimentazioni in pietra naturale
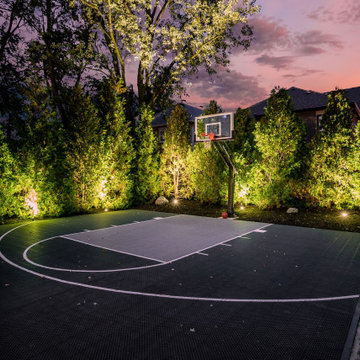
Custom built by DCAM HOMES, one of Oakville’s most reputable builders. With style and function in mind, this bright and airy open-concept BUNGALOFT is a rare one-of-a-kind home. The stunning modern design provides high ceilings, custom mill work and impeccable craftsmanship throughout. Designed for entertaining, the home boosts a grand foyer, formal living & dining rooms, a spacious gourmet kitchen with beautiful custom floor to ceiling cabinetry, an oversized island with gorgeous countertops, full pantry and customized wine wall. The impressive great room features a stunning grand ceiling, a floor to ceiling gas fireplace that has an 80-inch TV. Walk through the large sliding door system leading to the private rear covered deck with built in hot tub, covered BBQ and separate eating and lounging areas, then down to the aggregate patio to enjoy some nature around the gas fire table and play a private game on your sports court which can be transformed between basketball, volleyball or badminton. The main floor includes a master bedroom retreat with walk in closet, ensuite, access to laundry, and separate entry to the double garage with hydraulic car lift. The sun filled second level vaulted loft area featuring custom mill work and a tiger wood feature wall imported from Italy adds some extra private relaxing space.
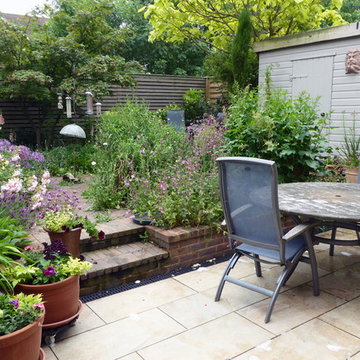
Amanda Shipman
Ispirazione per un piccolo giardino contemporaneo esposto in pieno sole dietro casa in estate con un muro di contenimento e pavimentazioni in mattoni
Ispirazione per un piccolo giardino contemporaneo esposto in pieno sole dietro casa in estate con un muro di contenimento e pavimentazioni in mattoni
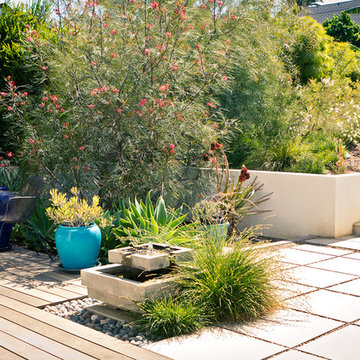
Backyard living area including sitting space, fountain, and stairs to upper level landscape.
©Daniel Bosler Photography
Ispirazione per un piccolo giardino xeriscape contemporaneo dietro casa con un muro di contenimento e pavimentazioni in cemento
Ispirazione per un piccolo giardino xeriscape contemporaneo dietro casa con un muro di contenimento e pavimentazioni in cemento
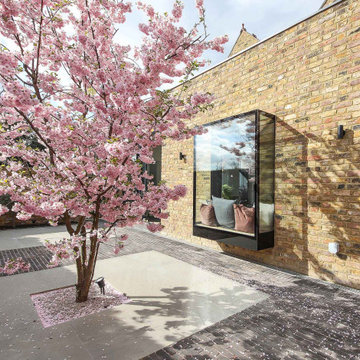
A private garden designed, with minimal maintenance in mind, for a newly converted flat in Ealing. It has a long taxus hedge to provide year-round interest viewable from the property as well as to act as a backdrop to a Prunus ‘Accolade’ when it is in flower and leaf. This cherry tree is positioned centrally opposite a cantilevered glass box extruding from the facade of the building.
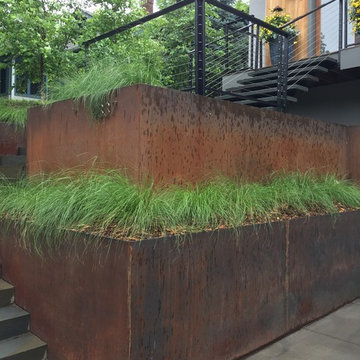
Esempio di un piccolo giardino esposto in pieno sole davanti casa con un muro di contenimento e pavimentazioni in pietra naturale
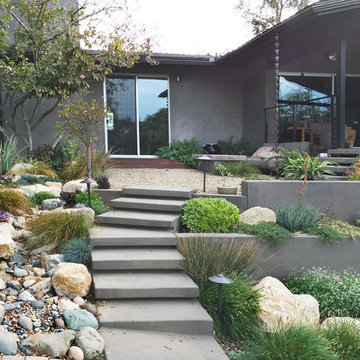
Terraced Courtyard with dry creek and floating steps. Photo by Ketti Kupper.
Ispirazione per un piccolo giardino xeriscape moderno in cortile con un muro di contenimento e ghiaia
Ispirazione per un piccolo giardino xeriscape moderno in cortile con un muro di contenimento e ghiaia
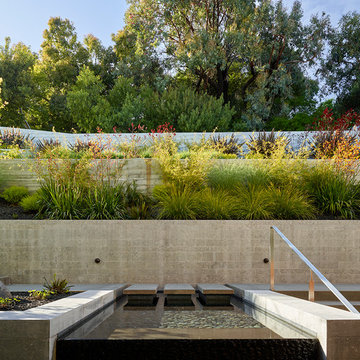
Marion Brenner
Idee per un grande giardino moderno davanti casa con un muro di contenimento
Idee per un grande giardino moderno davanti casa con un muro di contenimento
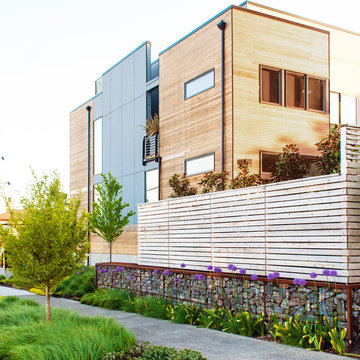
This newly constructed home was in need of an outdoor living space and streetscape in a matching contemporary Northwest style. Our studio composed a landscape with an improved entry sequence, balancing the need for personal privacy alongside a distinctive public face. A steel framed gabion basket wall provides a crisp edge and doubles as retaining for the private patio behind the horizontal board fence. The courtyard oasis with a new deck is enclosed by warm wooden fencing set on top of the contrasting raw texture of a gabion retaining wall that acts as a backdrop to bold streetscape plantings.
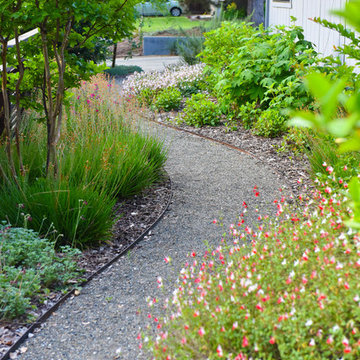
Gravel Side Yard Path
Foto di un giardino xeriscape minimalista esposto a mezz'ombra di medie dimensioni e nel cortile laterale con un muro di contenimento e ghiaia
Foto di un giardino xeriscape minimalista esposto a mezz'ombra di medie dimensioni e nel cortile laterale con un muro di contenimento e ghiaia
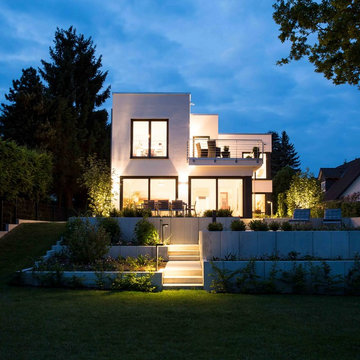
Das weitläufige Anwesen der Familie ist ein echter Hingucker.
© FingerHaus GmbH
Immagine di un giardino minimalista di medie dimensioni e dietro casa con un muro di contenimento e pavimentazioni in cemento
Immagine di un giardino minimalista di medie dimensioni e dietro casa con un muro di contenimento e pavimentazioni in cemento
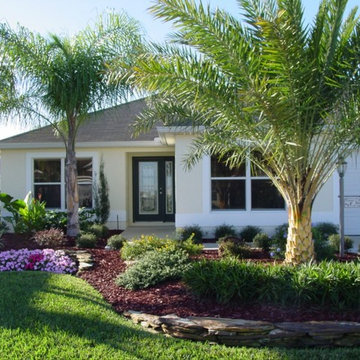
Esempio di un piccolo vialetto d'ingresso tropicale esposto a mezz'ombra davanti casa con un muro di contenimento e pacciame
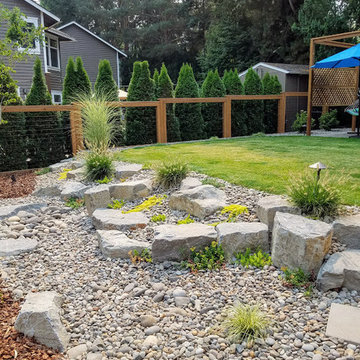
The gently sloping yard is divided into two distinct areas.
We kept a large grassy area for the dogs and to offset the large patio.
Instead of a harsh retaining we used the slope to create a natural stone stream bed that collects rainwater and drains it away from the house.
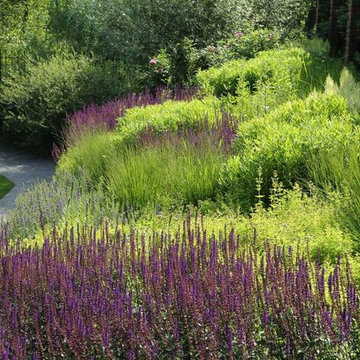
Борисова, Евгений Корнеев
Esempio di un giardino esposto in pieno sole di medie dimensioni e dietro casa in estate con un muro di contenimento e pavimentazioni in mattoni
Esempio di un giardino esposto in pieno sole di medie dimensioni e dietro casa in estate con un muro di contenimento e pavimentazioni in mattoni
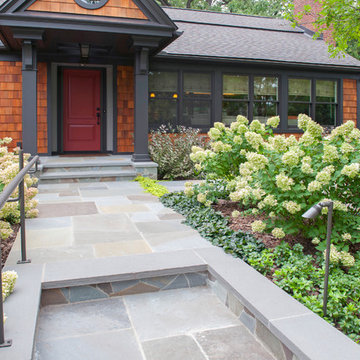
This classic craftsman style cottage nestled in a downtown Minneapolis neighborhood truly flourished with the anchoring of some expertly designed stonework. Featuring ORIJIN STONE Full Color Natural Cleft Bluestone paving stone, our Lakeside Wallstone, custom Bluestone Blue Select Treads & Wall Caps. The backyard features our handcrafted Bluestone water feature sculpture which adds to both the sights and sounds of this haven. Photography by Chelsea Eul Photography.
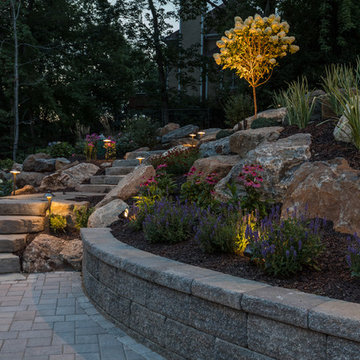
Whitewater Imagery
Esempio di un giardino formale stile rurale di medie dimensioni e dietro casa con un muro di contenimento e pavimentazioni in pietra naturale
Esempio di un giardino formale stile rurale di medie dimensioni e dietro casa con un muro di contenimento e pavimentazioni in pietra naturale
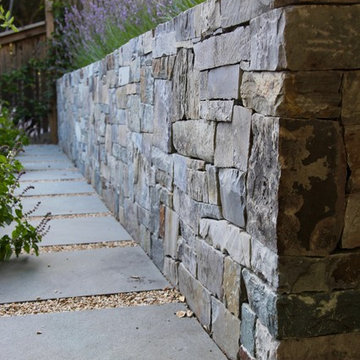
Idee per un giardino country in ombra di medie dimensioni e dietro casa con un muro di contenimento e pavimentazioni in cemento
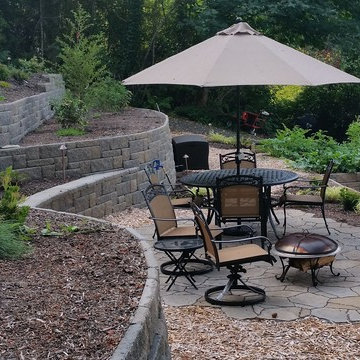
Permeable paver patio installed over septic drainline to provide breathability. Raised garden beds built into wall allow access from above and below.
Esterni con un muro di contenimento - Foto e idee
2




