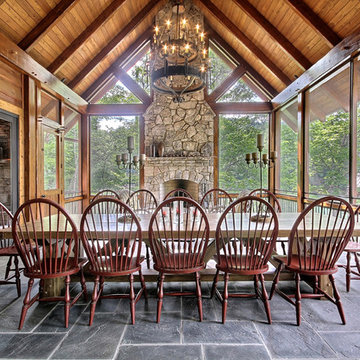Esterni con un muro di contenimento e un portico chiuso - Foto e idee
Filtra anche per:
Budget
Ordina per:Popolari oggi
1 - 20 di 32.337 foto
1 di 3

Screen porch off of the dining room
Esempio di un portico stile marinaro nel cortile laterale con pedane, un tetto a sbalzo e un portico chiuso
Esempio di un portico stile marinaro nel cortile laterale con pedane, un tetto a sbalzo e un portico chiuso

Place architecture:design enlarged the existing home with an inviting over-sized screened-in porch, an adjacent outdoor terrace, and a small covered porch over the door to the mudroom.
These three additions accommodated the needs of the clients’ large family and their friends, and allowed for maximum usage three-quarters of the year. A design aesthetic with traditional trim was incorporated, while keeping the sight lines minimal to achieve maximum views of the outdoors.
©Tom Holdsworth

This modern home, near Cedar Lake, built in 1900, was originally a corner store. A massive conversion transformed the home into a spacious, multi-level residence in the 1990’s.
However, the home’s lot was unusually steep and overgrown with vegetation. In addition, there were concerns about soil erosion and water intrusion to the house. The homeowners wanted to resolve these issues and create a much more useable outdoor area for family and pets.
Castle, in conjunction with Field Outdoor Spaces, designed and built a large deck area in the back yard of the home, which includes a detached screen porch and a bar & grill area under a cedar pergola.
The previous, small deck was demolished and the sliding door replaced with a window. A new glass sliding door was inserted along a perpendicular wall to connect the home’s interior kitchen to the backyard oasis.
The screen house doors are made from six custom screen panels, attached to a top mount, soft-close track. Inside the screen porch, a patio heater allows the family to enjoy this space much of the year.
Concrete was the material chosen for the outdoor countertops, to ensure it lasts several years in Minnesota’s always-changing climate.
Trex decking was used throughout, along with red cedar porch, pergola and privacy lattice detailing.
The front entry of the home was also updated to include a large, open porch with access to the newly landscaped yard. Cable railings from Loftus Iron add to the contemporary style of the home, including a gate feature at the top of the front steps to contain the family pets when they’re let out into the yard.
Tour this project in person, September 28 – 29, during the 2019 Castle Home Tour!
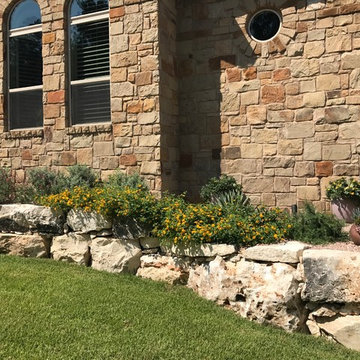
Natural boulder walls are very common in the Hill Country. Many yards are very sloped and homeowners want to have a level area for lawn space. What better way to make this happen than using what Mother Nature provides?! We dig these boulders up and with a little creativity (plus a big sledge hammer) we build these beautiful natural retaining walls.

This 2 story home with a first floor Master Bedroom features a tumbled stone exterior with iron ore windows and modern tudor style accents. The Great Room features a wall of built-ins with antique glass cabinet doors that flank the fireplace and a coffered beamed ceiling. The adjacent Kitchen features a large walnut topped island which sets the tone for the gourmet kitchen. Opening off of the Kitchen, the large Screened Porch entertains year round with a radiant heated floor, stone fireplace and stained cedar ceiling. Photo credit: Picture Perfect Homes
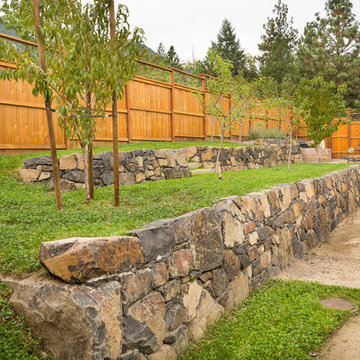
Esempio di un grande giardino tradizionale esposto in pieno sole dietro casa con un muro di contenimento e ghiaia
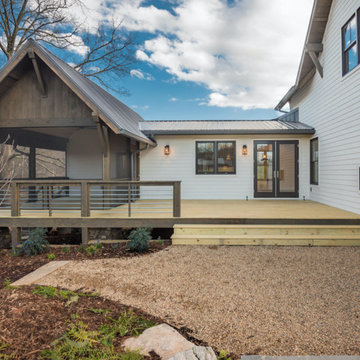
Perfectly settled in the shade of three majestic oak trees, this timeless homestead evokes a deep sense of belonging to the land. The Wilson Architects farmhouse design riffs on the agrarian history of the region while employing contemporary green technologies and methods. Honoring centuries-old artisan traditions and the rich local talent carrying those traditions today, the home is adorned with intricate handmade details including custom site-harvested millwork, forged iron hardware, and inventive stone masonry. Welcome family and guests comfortably in the detached garage apartment. Enjoy long range views of these ancient mountains with ample space, inside and out.
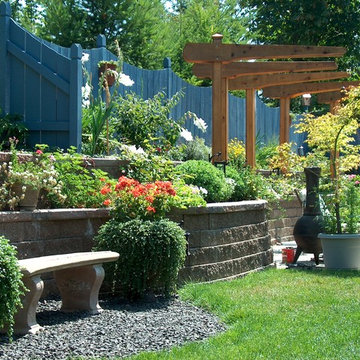
New terraced retaining walls using Mutual Materials flat face khaki manor stone with pisa 2 coping cap. Rope lighting mounted under cap for night lighting. Custom freestanding arbors in cedar with hanging accent low voltage light for table. Green house tucks back into walls opening up space in the yard. Raised pond and waterfall in background beyond patio.
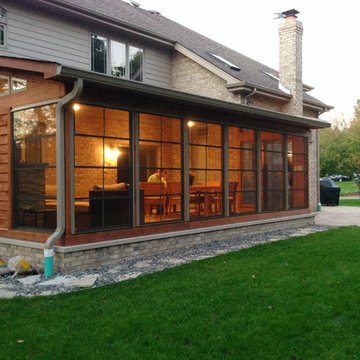
Custom screen porch features a cozy stone fireplace, cathedral ceilings, and vinyl 4-track windows. A flagstone walkway wraps around the porch, leading to the front of the home.
~Mokena, IL
http://chicagoland.archadeck.com/
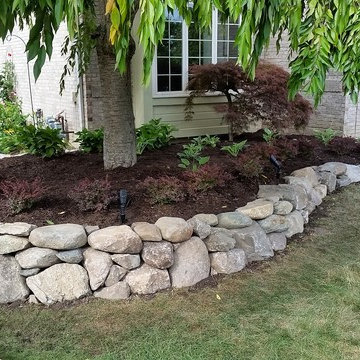
Photo by Cory Mann
Foto di un giardino tradizionale esposto a mezz'ombra davanti casa e di medie dimensioni in estate con un muro di contenimento e pacciame
Foto di un giardino tradizionale esposto a mezz'ombra davanti casa e di medie dimensioni in estate con un muro di contenimento e pacciame
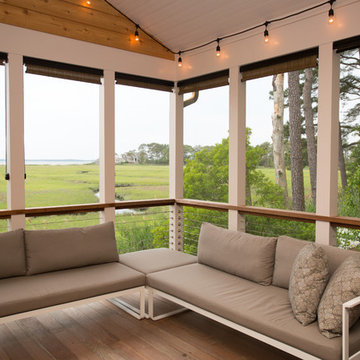
Screened in porch with Ipe decking
photo: Carolyn Watson
Boardwalk Builders, Rehoboth Beach, DE
www.boardwalkbuilders.com
Esempio di un portico stile marinaro di medie dimensioni e dietro casa con un portico chiuso, pedane e un tetto a sbalzo
Esempio di un portico stile marinaro di medie dimensioni e dietro casa con un portico chiuso, pedane e un tetto a sbalzo
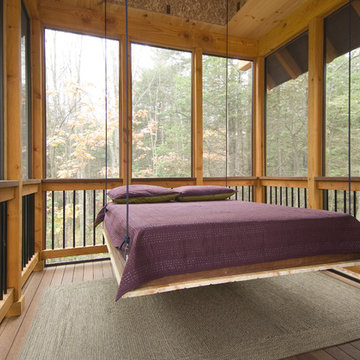
This unique Old Hampshire Designs timber frame home has a rustic look with rough-cut beams and tongue and groove ceilings, and is finished with hard wood floors through out. The centerpiece fireplace is of all locally quarried granite, built by local master craftsmen. This Lake Sunapee area home features a drop down bed set on a breezeway perfect for those cool summer nights.
Built by Old Hampshire Designs in the Lake Sunapee/Hanover NH area
Timber Frame by Timberpeg
Photography by William N. Fish
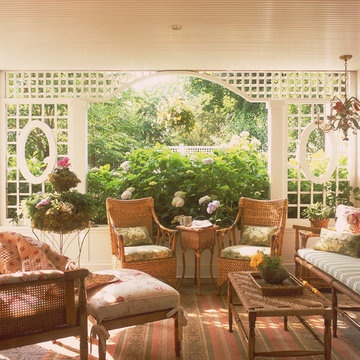
Nancy Hill
Idee per un portico vittoriano di medie dimensioni e dietro casa con un tetto a sbalzo e un portico chiuso
Idee per un portico vittoriano di medie dimensioni e dietro casa con un tetto a sbalzo e un portico chiuso
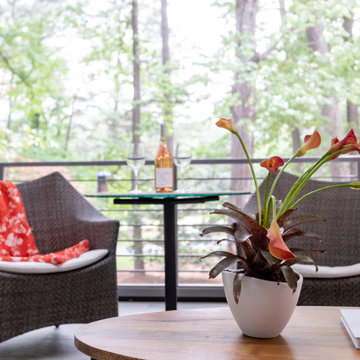
Modern outdoor living space with retractable blinds , modern outdoor furniture and grey tile flooring
Esempio di un grande portico classico dietro casa con un portico chiuso e parapetto in metallo
Esempio di un grande portico classico dietro casa con un portico chiuso e parapetto in metallo
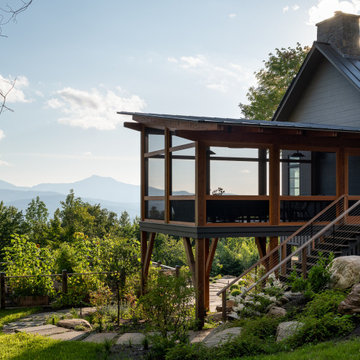
Ispirazione per un portico tradizionale nel cortile laterale con un portico chiuso
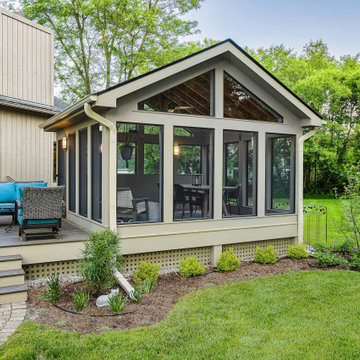
Detached screened porch in Ann Arbor, MI by Meadowlark Design+Build.
Idee per un portico design di medie dimensioni e dietro casa con un portico chiuso, pedane e un tetto a sbalzo
Idee per un portico design di medie dimensioni e dietro casa con un portico chiuso, pedane e un tetto a sbalzo
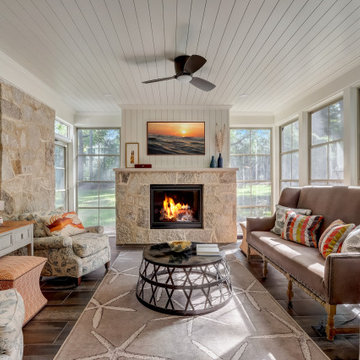
Idee per un portico tradizionale di medie dimensioni e dietro casa con un portico chiuso e un tetto a sbalzo
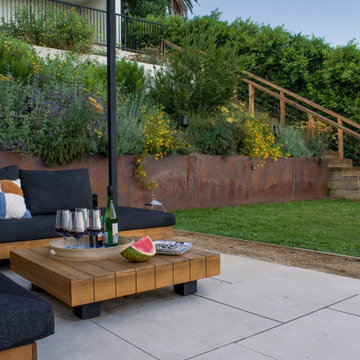
We started by levelling the top area into two terraced lawns of low water Kurapia and more than doubling the space on the lower level with retaining walls. We built a striking new pergola with a graphic steel-patterned roof to make a covered seating area. Along with creating shade, the roof casts a movie reel of shade patterns throughout the day. Now there is ample space to kick back and relax, watching the sun spread its glow on the surrounding hillside as it makes its slow journey down the horizon towards sunset. An aerodynamic fan keeps the air pleasantly cool and refreshing. At night the backyard comes alive with an ethereal lighting scheme illuminating the space and making it a place you can enjoy well into the night. It’s the perfect place to end the day.
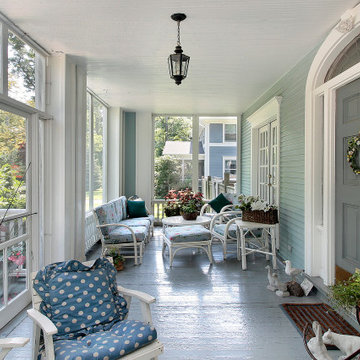
Idee per un portico di medie dimensioni e davanti casa con un portico chiuso, pedane, un tetto a sbalzo e parapetto in legno
Esterni con un muro di contenimento e un portico chiuso - Foto e idee
1





