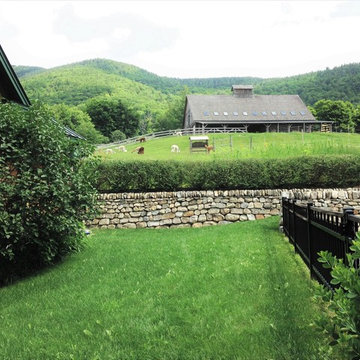Esterni con un muro di contenimento e paesaggistica bordo piscina - Foto e idee
Filtra anche per:
Budget
Ordina per:Popolari oggi
141 - 160 di 28.828 foto
1 di 3
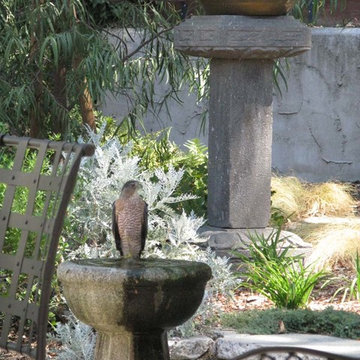
A special guest visiting one of two bird baths.
Photos: Michele Markota
Idee per un grande giardino xeriscape chic esposto a mezz'ombra dietro casa in autunno con un muro di contenimento e pavimentazioni in pietra naturale
Idee per un grande giardino xeriscape chic esposto a mezz'ombra dietro casa in autunno con un muro di contenimento e pavimentazioni in pietra naturale
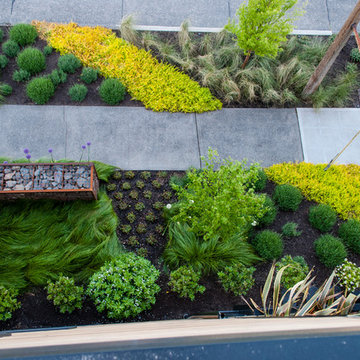
This newly constructed home was in need of an outdoor living space and streetscape in a matching contemporary Northwest style. Our studio composed a landscape with an improved entry sequence, balancing the need for personal privacy alongside a distinctive public face. A steel framed gabion basket wall provides a crisp edge and doubles as retaining for the private patio behind the horizontal board fence. The courtyard oasis with a new deck is enclosed by warm wooden fencing set on top of the contrasting raw texture of a gabion retaining wall that acts as a backdrop to bold streetscape plantings.
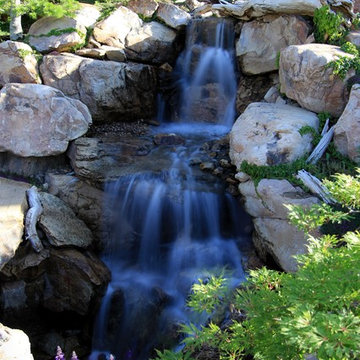
Ispirazione per un grande giardino xeriscape classico esposto in pieno sole in estate con un muro di contenimento e un pendio, una collina o una riva
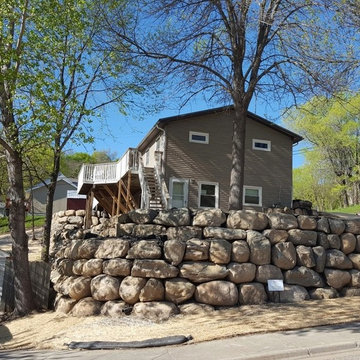
Large boulder retaining wall built around corner of property.
Immagine di un grande giardino chic con un muro di contenimento e un pendio, una collina o una riva
Immagine di un grande giardino chic con un muro di contenimento e un pendio, una collina o una riva
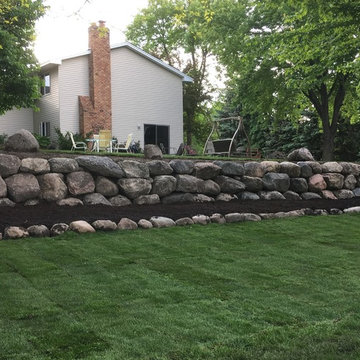
Boulder wall with an upper and lower planting bed.
Foto di un giardino rustico di medie dimensioni e dietro casa con un muro di contenimento
Foto di un giardino rustico di medie dimensioni e dietro casa con un muro di contenimento
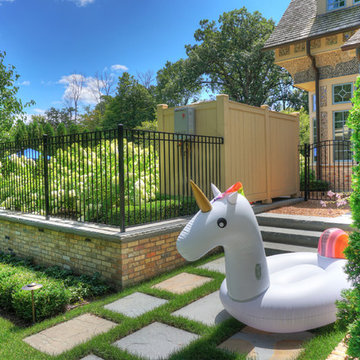
Lake Forest Mosaic House designed by prominent American architect Henry Ives Cobb, in 1882. Grounds designed and constructed by Arrow Land+Structures, in 2016.
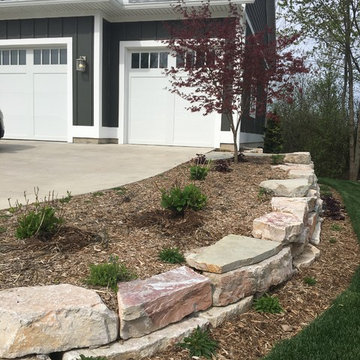
Chilton Outcropping Retaining Wall surrounded by new mixed gardens and lush lawn in Grand Rapids Township, MI
Immagine di un giardino xeriscape stile americano esposto in pieno sole di medie dimensioni e davanti casa in autunno con un muro di contenimento e pacciame
Immagine di un giardino xeriscape stile americano esposto in pieno sole di medie dimensioni e davanti casa in autunno con un muro di contenimento e pacciame
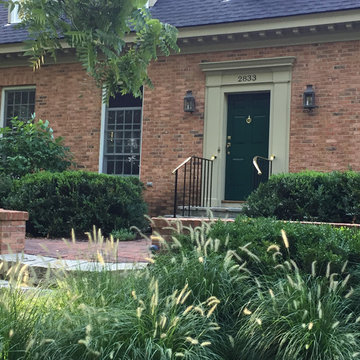
Close up of front brick sitting area with brick retaining wall, grasses and stone steps. New wrought iron pickets were added with brass handrail. The new handrail really dresses up the house.
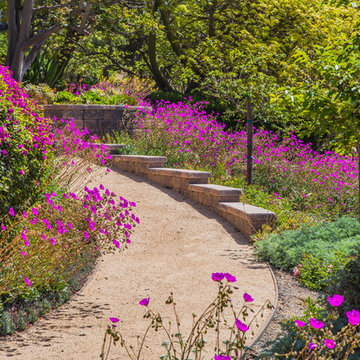
Idee per un giardino xeriscape mediterraneo esposto in pieno sole in estate con un muro di contenimento, un pendio, una collina o una riva e ghiaia
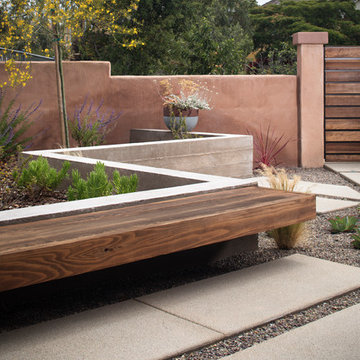
Zack Benson
Ispirazione per un giardino xeriscape contemporaneo esposto in pieno sole di medie dimensioni e in cortile in primavera con un muro di contenimento e pavimentazioni in cemento
Ispirazione per un giardino xeriscape contemporaneo esposto in pieno sole di medie dimensioni e in cortile in primavera con un muro di contenimento e pavimentazioni in cemento
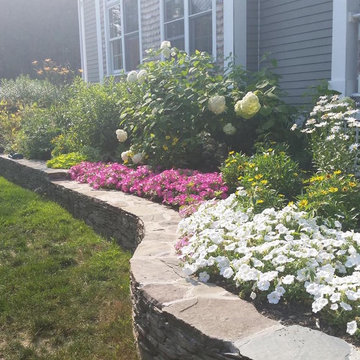
Ispirazione per un giardino classico esposto in pieno sole di medie dimensioni e davanti casa con un muro di contenimento
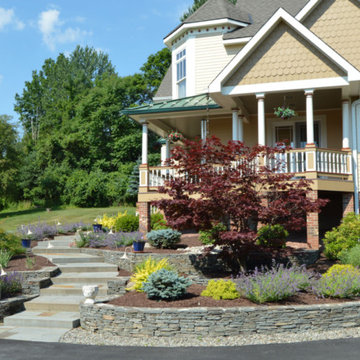
This wonderful front entrance is part of a project including lush plantings of purple, yellows, and greens rest against a backdrop of timeless bluestone. With quite a long distance from the driveway's edge to the front door, along with a substantial grade change as well, the Landworx team designed and installed one of their trademark entrances. Just enough to add interest but still maintaining perfect function, a series of bluestone steppers and landings lead visitors to the front door. Carefully placed pops of color in the form of pottery, lavender, and plump blue/green evergreens make for a peaceful walk up.
A bluestone walkway leads around the side of house and opens up to a traditional bluestone patio in the backyard. Working perfectly with the home's ornate architecture, the large format bluestone in squares and rectangles was carefully selected for it's rust-colored highlights. Raised on the back side with a tight-fitted natural stone retaining wall, the patio provides an outdoor dining room of the backdoor sliders.
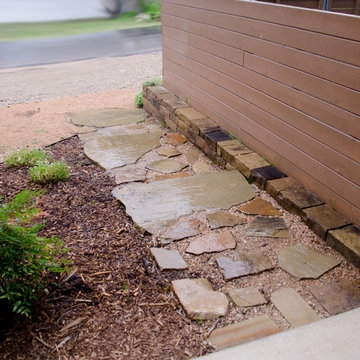
Rock walk.
Ispirazione per un giardino xeriscape contemporaneo esposto in pieno sole di medie dimensioni e davanti casa con un muro di contenimento e pavimentazioni in pietra naturale
Ispirazione per un giardino xeriscape contemporaneo esposto in pieno sole di medie dimensioni e davanti casa con un muro di contenimento e pavimentazioni in pietra naturale
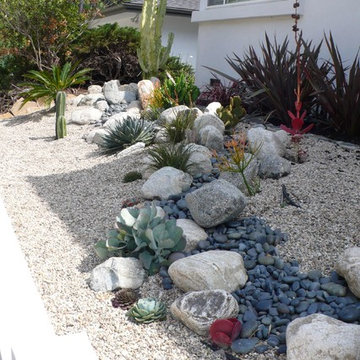
Idee per un giardino xeriscape minimalista esposto a mezz'ombra davanti casa e di medie dimensioni con ghiaia e un muro di contenimento
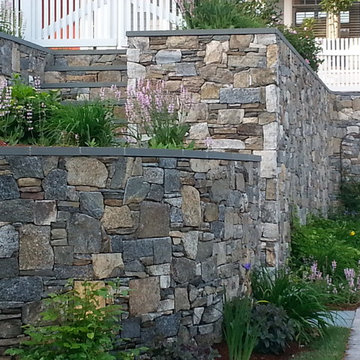
Ispirazione per un giardino tradizionale esposto a mezz'ombra di medie dimensioni e davanti casa con un muro di contenimento e pacciame
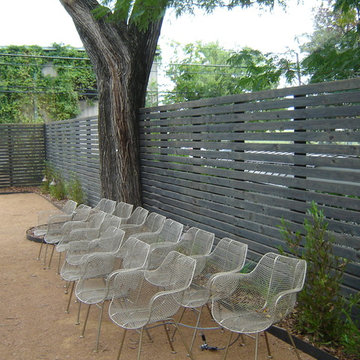
Foto di un giardino chic esposto in pieno sole di medie dimensioni e dietro casa in primavera con un muro di contenimento
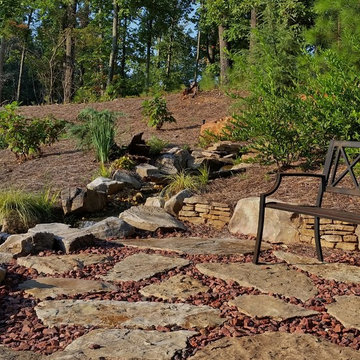
Our client in Emerson has a beautiful home, perched on a magnificent mountain slope with incredible views. They asked Dreamscapes to design outdoor living spaces for them in order to fully utilize the property. Their wish list included a water feature, a deck for outdoor living, a patio to take in the distant views of the mountains, a place to garden, and a natural and native planting design to fit into the existing southeastern native woodlands and mountain environment.
Living on the side of a mountain means bedrock. The design incorporates the natural slope and stone and works with the terrain. A new deck was constructed to extend out from the house, floating over the bedrock where it meets the new pond. From the top of the hill, a waterfall cascades down through the native plantings into the pond below. Natural boulders were used to build seating along the pond’s edge, where you can watch the fish, tend to the aquatic plants, listen to the frogs, and even take a dip to cool off.
Two natural flagstone patios were built at two different elevations to sit and enjoy the views of the landscape and the mountains. Both patios are accessible by cut stone crab orchard steps set into the slope.
The space at the end of the driveway was a blank canvas and the perfect place to design and build a garden of raised beds, enclosed in a traditional picket fence. It is now filled with vegetables, herbs, and cutting flowers. The local bees and butterflies love it too.
And the beautiful landscape takes on a magical look after sunset. Landscape lighting was expertly placed, using a variety of fixture types to enhance the pond, waterfalls, trees and plants, bringing the spaces to life after dark.
The homeowners are both multi-talented and wanted a place to incorporate their skills. They create original art, build detailed wood work and plant edible gardens, just to name a few. This new landscape gives them and their family and friends a place to work and play and relax. It has become a haven for people and wildlife alike. Outdoor living at its finest!
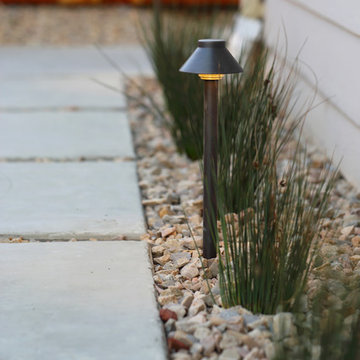
Ispirazione per un giardino xeriscape moderno esposto in pieno sole di medie dimensioni e dietro casa con un muro di contenimento e pavimentazioni in cemento
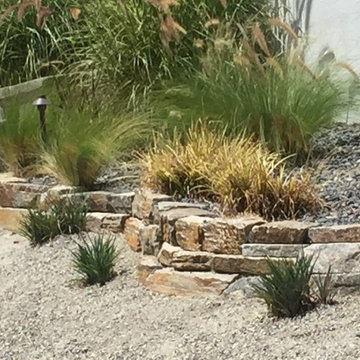
Idee per un giardino xeriscape stile americano esposto a mezz'ombra di medie dimensioni e dietro casa in estate con un muro di contenimento e ghiaia
Esterni con un muro di contenimento e paesaggistica bordo piscina - Foto e idee
8





