Esterni con un muro di contenimento e paesaggistica bordo piscina - Foto e idee
Filtra anche per:
Budget
Ordina per:Popolari oggi
1 - 20 di 28.775 foto
1 di 3

Fin dai primi sopralluoghi ci ha colpito il rapporto particolare che il sito ha con lo splendido scenario della Alpi Apuane, una visuale privilegiata della catena montuosa nella sua ampiezza, non inquinata da villette “svettanti”. Ci è parsa quindi prioritaria la volontà di definire il progetto in orizzontale, creando un’architettura minima, del "quasi nulla" che riportasse alla mente le costruzioni effimere che caratterizzavano il litorale versiliese prima dell’espansione urbanistica degli ultimi decenni. La costruzione non cerca così di mostrarsi, ma piuttosto sparire tra le siepi di confine, una sorta di vela leggera sospesa su esili piedritti e definita da lunghi setti orizzontali in cemento faccia-vista, che definiscono un ideale palcoscenico per le montagne retrostanti.
Un intervento calibrato e quasi timido rispetto all’intorno, che trova la sua qualità nell’uso dei diversi materiali con cui sono trattare le superficie. La zona giorno si proietta nel giardino, che diventa una sorta di salone a cielo aperto mentre la natura, vegetazione ed acqua penetrano all’interno in un continuo gioco di rimandi enfatizzato dalle riflessioni create dalla piscina e dalle vetrate. Se il piano terra costituisce il luogo dell’incontro privilegiato con natura e spazio esterno, il piano interrato è invece il rifugio sicuro, lontano dagli sguardi e dai rumori, dove ritirarsi durante la notte, protetto e caratterizzato da un inaspettato ampio patio sul lato est che diffonde la luce naturale in tutte gli spazi e le camere da letto.
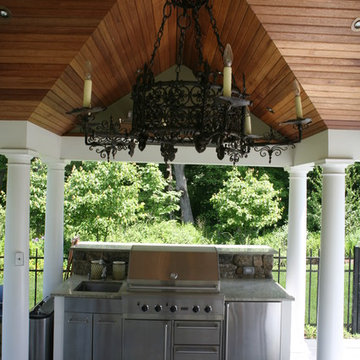
This rear yard has a centrally located pool, which is backed by a fieldstone wall. This fieldstone wall has a number of accents to add interest and form, but the highlight is a centrally located fountain.
A pool cabana containing a built in grill anchors one side of the pool while a trellis balances the landscape on the other side of the pool.
Fieldstone columns with bluestone caps surround the perimeter of the rear yard and lend additional interest to the iron fencing
A minimalist approach was taken for the planting scheme. Select ornamental deciduous trees add the vertical element and low shrubs and perennials soften the transition to the house as well as add color.
Strategic landscape lighting really transforms this area at night, it's a beautiful area to enjoy a summer evening.

The client's came to us wanting a design that was going to open up their small backyard and give them somewhere for their family to enjoy and entertain for many years to come.
This project presented many technical challenges due to the levels required to comply with various building regulations. Clever adaptations such privacy screens, floating deck entry and hidden pool gate behind the raised feature wall were all design elements that make this project more suitable to the smaller area.
The main design feature that was a key to the functionality of this pool was the raised infinity edge, with the pool wall designed to comply with current pool barrier standards. With no pool fence between the pool and house the space appears more open with the noise of the water falling over the edge into a carefully concealed balance tank adding a very tranquil ambience to the outdoor area.
With the accompanying fire pit and sitting area, this space not only looks amazing but is functional all year round and the low maintenance fully automated pool cleaning system provides easy operation and maintenance.
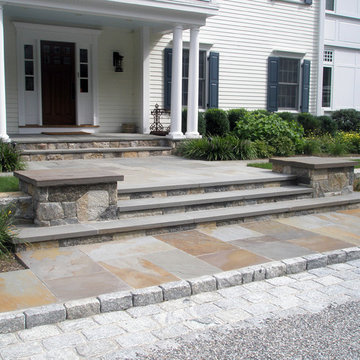
Esempio di un grande vialetto d'ingresso tradizionale esposto in pieno sole davanti casa in primavera con un muro di contenimento e ghiaia
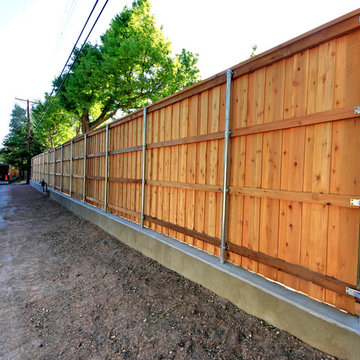
We had the awesome opportunity to complete this 8ft Western Red Cedar board-on-board privacy fence that included metal gate frames with industrial hinges and 2x6 single stage trim cap. We used exterior rated GRK screws for 100% of the installation, not a single nail on the entire project. The project also included demolition and removal of a failed retaining wall followed by the form up and pouring of a new 24” tall concrete retaining wall. As always we are grateful for the opportunity to work with amazing clients who allow us to turn ideas into reality. If you have an idea for a custom fence, retaining wall, or any other outdoor project, give 806 Outdoors a call. 806 690 2344.
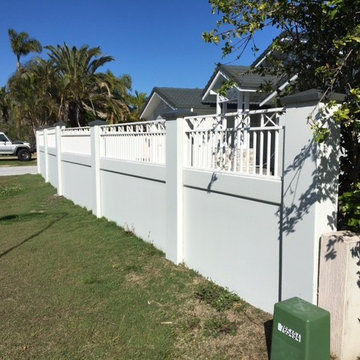
Immagine di un grande giardino minimalista esposto in pieno sole davanti casa in estate con un muro di contenimento e pavimentazioni in pietra naturale
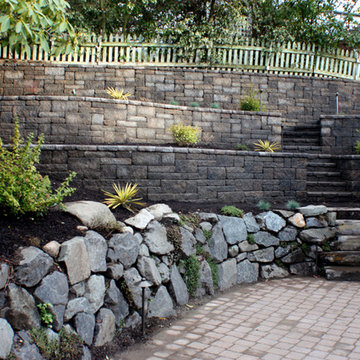
Terraced Retaining Wall of AllenBlock Europa Series with low voltage landscape lighting and new plantings.
Idee per un giardino xeriscape chic esposto a mezz'ombra di medie dimensioni e dietro casa in estate con un muro di contenimento e pavimentazioni in cemento
Idee per un giardino xeriscape chic esposto a mezz'ombra di medie dimensioni e dietro casa in estate con un muro di contenimento e pavimentazioni in cemento
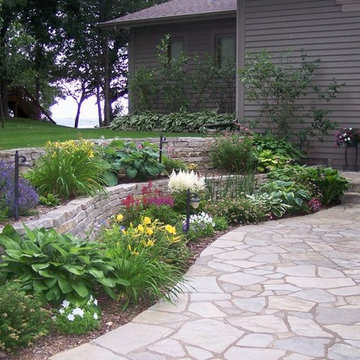
Idee per un giardino chic di medie dimensioni e davanti casa con un muro di contenimento e pavimentazioni in pietra naturale
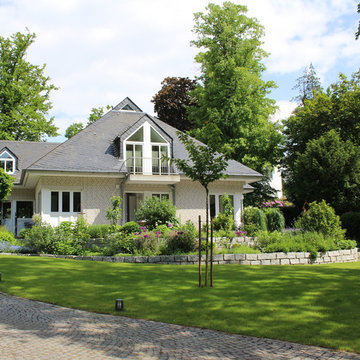
Garten vor Baubeginn
Esempio di un grande giardino country esposto in pieno sole in estate con un muro di contenimento e pavimentazioni in pietra naturale
Esempio di un grande giardino country esposto in pieno sole in estate con un muro di contenimento e pavimentazioni in pietra naturale
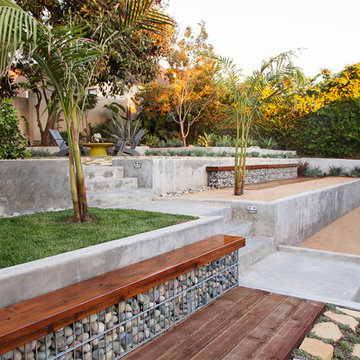
Ispirazione per un giardino minimal esposto a mezz'ombra dietro casa con un muro di contenimento e ghiaia
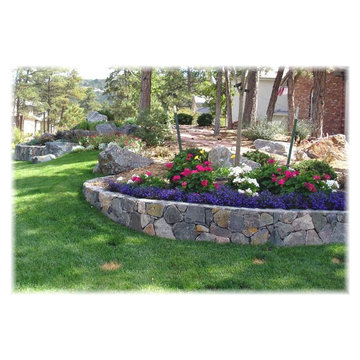
Esempio di un giardino classico esposto in pieno sole di medie dimensioni e davanti casa in primavera con un muro di contenimento e pacciame
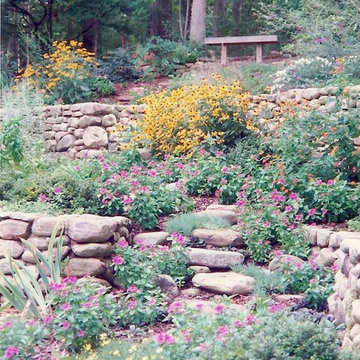
This photo was taken late summer when the drought tolerant rudbeckia black eyed susans are in full bloom. See also nanho blue butterfly bush and russian sage combined with annuals. Note the stepping stone steps that provide access from the driveway to the middle terrace then all the way up the hill to a bench that overlooks this lush butterfly garden. From there, the paths meander thru the woods and provide hours of nature play and exploration. A very interesting pollinator garden that supports wildlife.
Photographer: Danna Cain, Home & Garden Design, Inc.
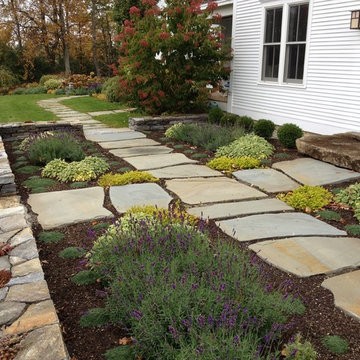
Rebecca Lindenmeyr
Esempio di un grande giardino formale country esposto in pieno sole dietro casa con un muro di contenimento, passi giapponesi e pavimentazioni in pietra naturale
Esempio di un grande giardino formale country esposto in pieno sole dietro casa con un muro di contenimento, passi giapponesi e pavimentazioni in pietra naturale
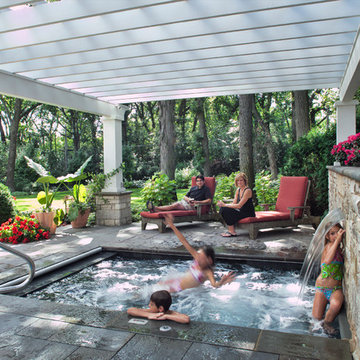
An in-ground spa features therapy jets and an automatic cover, which may be retracted incrementally to allow the water weir to function decoratively. Stone piers support painted wooden pergola supports, unifying stone and carpentry.
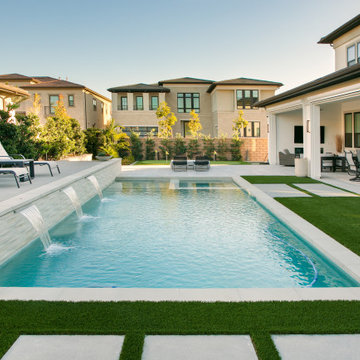
Welcome to 'Poolside Paradise,' where a beautiful pool nestles seamlessly in a cozy backyard setting. This design highlights how massive glass door systems can effortlessly link the interior of the house with the outdoors, creating a unified, expansive feel. Ideal for those seeking a relaxed yet stylish backyard nook, it showcases that even in smaller spaces, grandeur is achievable with the right design touch.
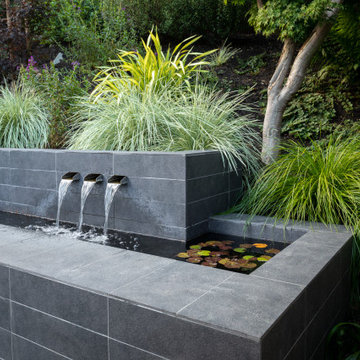
© Jude Parkinson-Morgan All Rights Reserved
Foto di un giardino xeriscape contemporaneo esposto a mezz'ombra di medie dimensioni in estate con un muro di contenimento e un pendio, una collina o una riva
Foto di un giardino xeriscape contemporaneo esposto a mezz'ombra di medie dimensioni in estate con un muro di contenimento e un pendio, una collina o una riva
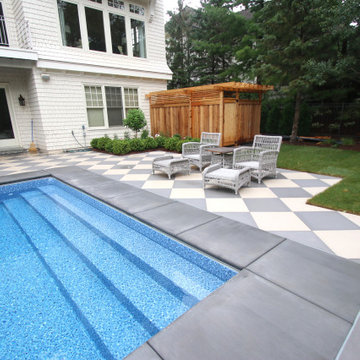
New vinyl swimming pool with custom gray and white checkerboard patio. Addition of outdoor shower and changing room with custom cedar wood surround.
Esempio di una piscina monocorsia shabby-chic style rettangolare di medie dimensioni e dietro casa con paesaggistica bordo piscina e pavimentazioni in cemento
Esempio di una piscina monocorsia shabby-chic style rettangolare di medie dimensioni e dietro casa con paesaggistica bordo piscina e pavimentazioni in cemento
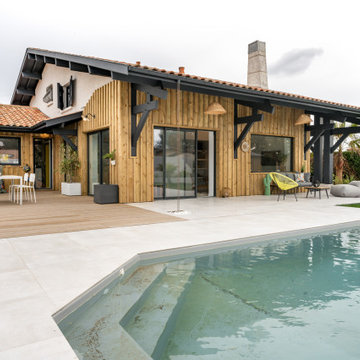
Rénovation des extérieurs avec création d'une piscine en sol, avec carrelage céramique 75x75 cm et terrasse bois exotique.
Transformation des façades avec créations de nouvelles ouvertures et habillage de bardage bois en pose typique arcachonnaise (en couvre joint).
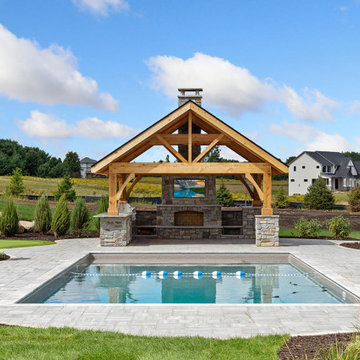
Immagine di una piscina tradizionale rettangolare dietro casa con paesaggistica bordo piscina e pavimentazioni in pietra naturale
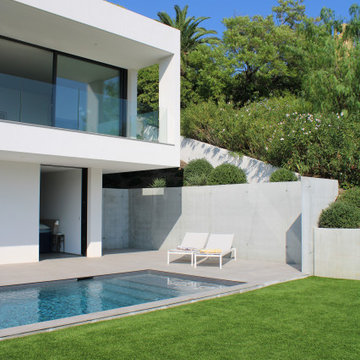
Ispirazione per una piscina monocorsia minimal rettangolare davanti casa con paesaggistica bordo piscina
Esterni con un muro di contenimento e paesaggistica bordo piscina - Foto e idee
1




