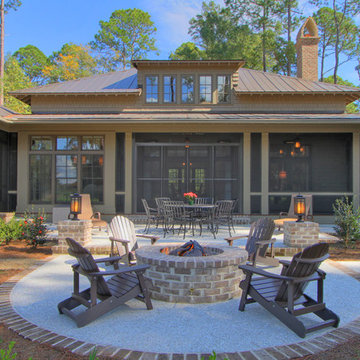Esterni con un giardino in vaso e un focolare - Foto e idee
Filtra anche per:
Budget
Ordina per:Popolari oggi
101 - 120 di 81.837 foto
1 di 3
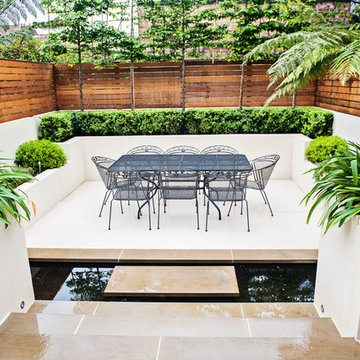
The Garden Builders
Ispirazione per un patio o portico minimal di medie dimensioni e dietro casa con un giardino in vaso
Ispirazione per un patio o portico minimal di medie dimensioni e dietro casa con un giardino in vaso
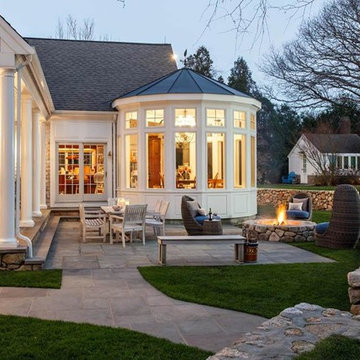
Ispirazione per un patio o portico di medie dimensioni e dietro casa con un focolare, cemento stampato e un tetto a sbalzo
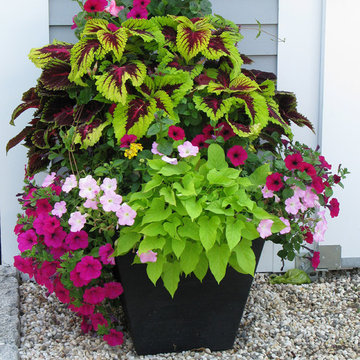
A crescent garden container filled with coleus, petunias, new guinea impatiens, mandevilla, and potato vine.
Immagine di un giardino classico esposto a mezz'ombra davanti casa in estate con un giardino in vaso
Immagine di un giardino classico esposto a mezz'ombra davanti casa in estate con un giardino in vaso
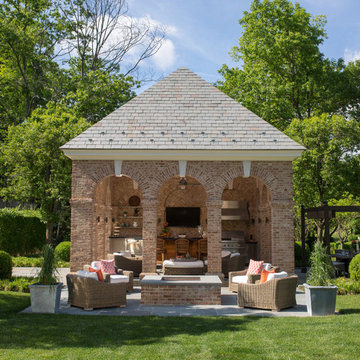
The architecture of pavilion evokes an atmosphere of interactive fun and relaxation. The varying colors of Old Carolina Georgetowne brick structure slowly reveal the allure of clever articulation of details and their expert craftsmanship.
Gus Cantavero Photography
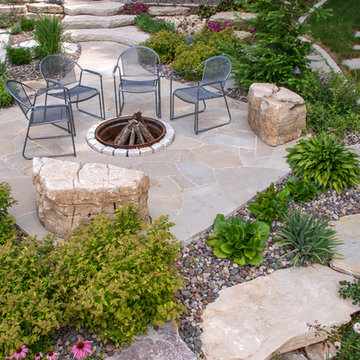
Eden flagstone patio with cutom fire pit. Character chunks are used for seating.
Ispirazione per un patio o portico stile rurale dietro casa con un focolare, pavimentazioni in pietra naturale e nessuna copertura
Ispirazione per un patio o portico stile rurale dietro casa con un focolare, pavimentazioni in pietra naturale e nessuna copertura
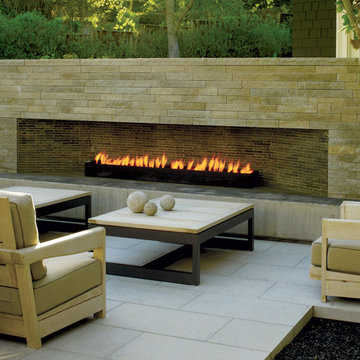
Landscape architect Andrea Cochran added warmth to this outdoor living space with a long modern fireplace. Photo by Marion Brenner for California Home + Design
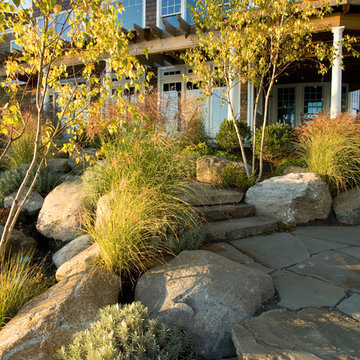
Lakeside outdoor living at its finest
Idee per un grande giardino costiero esposto in pieno sole nel cortile laterale con un focolare e pavimentazioni in pietra naturale
Idee per un grande giardino costiero esposto in pieno sole nel cortile laterale con un focolare e pavimentazioni in pietra naturale
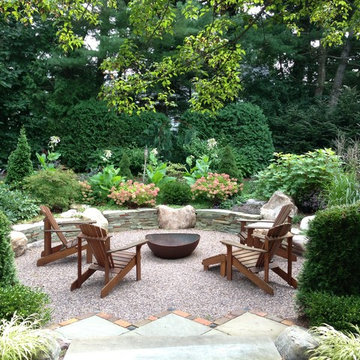
Ispirazione per un patio o portico chic con un focolare, ghiaia e nessuna copertura
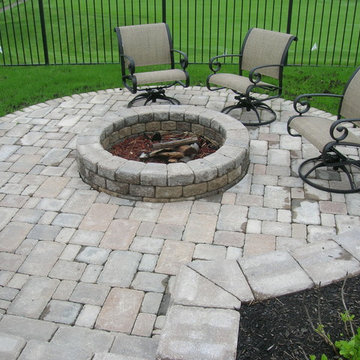
Not every fire pit project has to break the bank. Unit pavers are a great cost- effective material. They are long lasting, and look great.
Foto di un patio o portico classico di medie dimensioni e dietro casa con un focolare e pavimentazioni in cemento
Foto di un patio o portico classico di medie dimensioni e dietro casa con un focolare e pavimentazioni in cemento
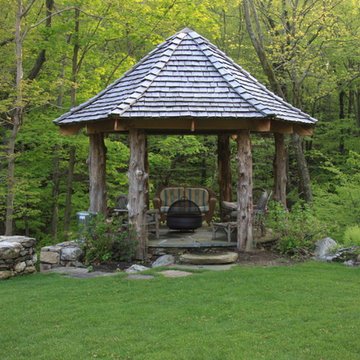
Conte & Conte, LLC landscape architects and designers work with clients located in Connecticut & New York (Greenwich, Belle Haven, Stamford, Darien, New Canaan, Fairfield, Southport, Rowayton, Manhattan, Larchmont, Bedford Hills, Armonk, Massachusetts)
Landscape Construction Completed by Fairfield House & Garden Company
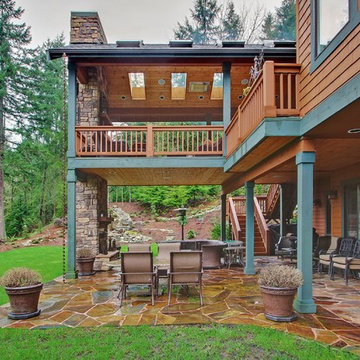
Two level deck with upper and lower wood-burning fireplaces, built-in ceiling heaters and numerous skylights for lots of sun.
Immagine di un patio o portico stile rurale con un focolare
Immagine di un patio o portico stile rurale con un focolare
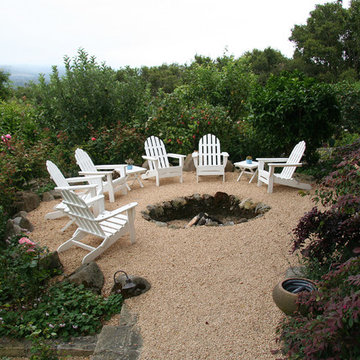
lynnlandscapedesign.com - Gravel area with naturalistic fire pit, roses and fruit trees
photo: Donna Lynn
Foto di un giardino chic con un focolare
Foto di un giardino chic con un focolare
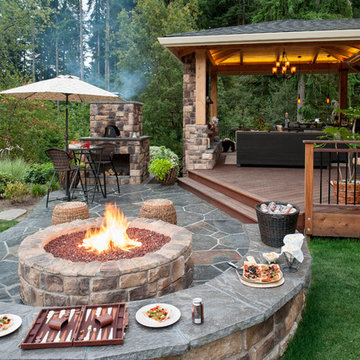
Outdoor Living Spaces, Seat Wall, Firepit, Outdoor Fireplaces, Gazebo, Covered Wood Structures, Wood Fire Oven, Pizza Over, Custom Wood Decking, Ambient Landscape Lighting, Concrete Paver Hardscape
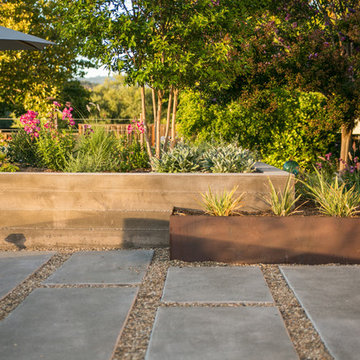
Photography By Joe Dodd
Idee per un grande giardino minimal dietro casa con un focolare, passi giapponesi e ghiaia
Idee per un grande giardino minimal dietro casa con un focolare, passi giapponesi e ghiaia
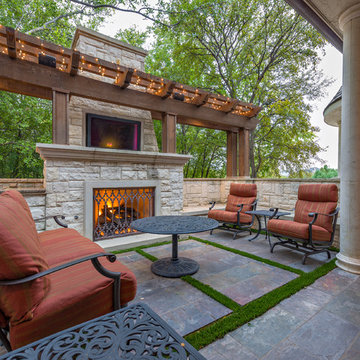
Completed in 2012, this property features an entirely renovated garden and pool area that includes a custom designed guilt iron pavilion. This pavilion features exquisite detailing in the columns and the roof. The pavilion features gas lanterns and subtle landscape lighting to make it come alive in the evenings. The pavilion sits above a completely renovated swimming pool with all new travertine decking and coping. New LED lighting has been added to the pool along with illuminated bubbler jets in the tanning ledge. The gardens along side the pool area are lined with a boxwood parterre and lush landscaping. An upper courtyard terrace features an outdoor cooking area and fireplace with seating area. A wonderful renovation project.
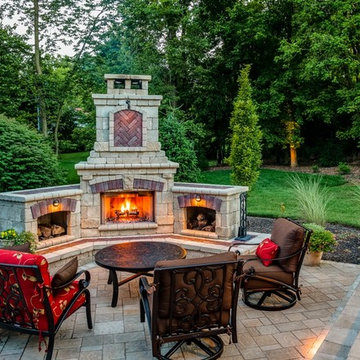
PA Landscape Group, Inc. http://www.palandscapegroup.com/
Project Entry: Mechanicsburg Residence
2013 PLNA Awards for Landscape Excellence Winner
Category: Residential Hardscaping $60,000 & Over
Award Level: Bronze
Project Description:
Our client was ready to replace a deteriorating wood deck at the back of their home. They wanted to create an area where his wife and two daughters could enjoy the outdoors,occasional meal off the grill, and hang out with friends.
We were challenged to keep the outdoor room from sprawling over a rear yard with a consistently changing grade to the side property line and keeping some open lawn for the sports minded daughters. The area at the back property was wooded and owned by the homeowners association and not maintained.
Our design goals were to create a three season area to enjoy the grill year round and social space for family and friends. Oh yes,a place to read the newspaper and watch the Philly's.
The existing deck was surrounded by six foot Euonymus alatus, which we decided early on to save and transplant if possible. The Euonymus had been a part of the house since it was constructed. The Euonymus became a new screen, to separate the area from the property line. We created a landing large enough to tie the door,grill pavilion and patio areas together and the steps are good if more kids show up than expected. The dining and grilling area is under roof of a 12ft. x 18ft. pavilion. This structure provides a roofed enclosure. The interior roof is softly lighted and a fan provided to keep a comfortable breeze. The grill,table, and hardscape buffet provide all that is needed to dine and a spot to set the TV to keep up with the Philly's. After dinner the family can move down to the fireplace and hot tub area to relax and enjoy the evening. While Dad can spread out the sports page on the table and read the newspaper.
Brussel Block pavers, by Unilock,were choose for the casual tumbled quality and smooth clean surface to accommodate socks and bare feet. One inlay was placed just off the landing to be a central point of the outdoor space. Darker red colored Copthorne pavers, by Unilock, are used as accents both vertically and horizontally to be contiguous with the fireplace element. We set the fireplace at a 45 degree angle and set the wood boxes parallel and perpendicular to the fire box. This creates a cozy seating area and prevents the total layout from running straight across the rear ofthe house. We also constructed a customized the hearth to provide a wider sitting area. Coming from the garage we keep the same grade to the back kitchen door, dropped down one step to the patio and pavilion and then down two steps into the fireplace and hot tub area. This also breaks up the feeling of going straight across the back of the house. The grill island houses a Lynx grill and in the end of the grill island is a refrigerator so that everyone does not have to keep going behind the counter to get drinks.At the opposite end of the pavilion a hardscape buffet was built to provide more counter space for serving food and supplied with electricity to provide power for a TV,computer etc.
Low voltage pathway lighting was positioned along the walk from the drive to the back doors for security and safety along the path. Up lighting to the interior of the pavilion roof give an ambient light to the grill and dining area and minimal lighting to the fireplace which will radiate its own light. Control of the pavilion lights is located on the grill island. Low voltage lighting provides a great view along the back wood line. This light along the wood line expands visually the space allowing the backyard to become a great space for all to enjoy.
Our client's expectations were surpassed in meeting the challenge of our design goals.
Photo Credit: PA Landscape Group, Inc.
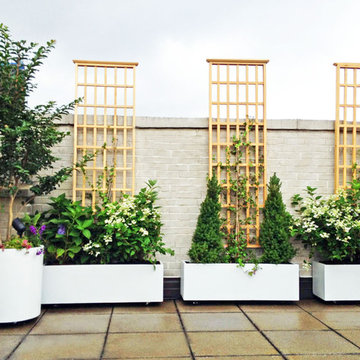
White planters were one of the most significant design trends in NYC gardens this year. This garden on Manhattan's Upper West Side also includes evergreen junipers, crape myrtle trees, hydrangeas, Japanese andromedas, rhododendrons, and a yellow-leaf Japanese maple. All of the planters contain automated drip irrigation and low-voltage lighting lines. Read more about this garden on my blog, www.amberfreda.com.
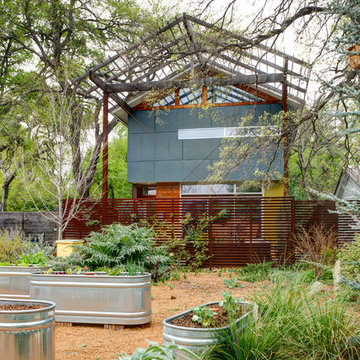
Craig Kuhner Architectural Photography
Idee per un giardino contemporaneo con un giardino in vaso e pedane
Idee per un giardino contemporaneo con un giardino in vaso e pedane
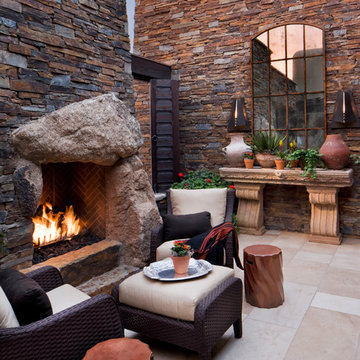
Contemporary patio with stone fireplace.
Architect: Urban Design Associates
Builder: Manship Builders
Interior Designer: Billi Springer
Photographer: Thompson Photographic
Esterni con un giardino in vaso e un focolare - Foto e idee
6





