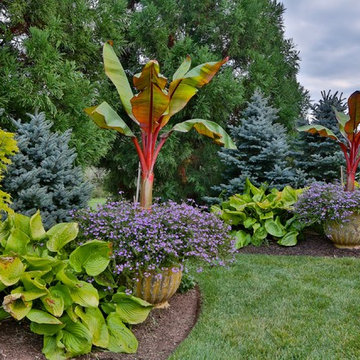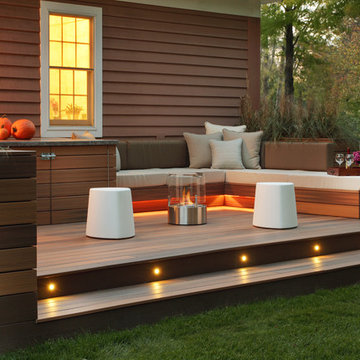Esterni con un giardino in vaso e un focolare - Foto e idee
Filtra anche per:
Budget
Ordina per:Popolari oggi
21 - 40 di 81.829 foto
1 di 3

Our clients wanted to create a backyard that would grow with their young family as well as with their extended family and friends. Entertaining was a huge priority! This family-focused backyard was designed to equally accommodate play and outdoor living/entertaining.
The outdoor living spaces needed to accommodate a large number of people – adults and kids. Urban Oasis designed a deck off the back door so that the kitchen could be 36” height, with a bar along the outside edge at 42” for overflow seating. The interior space is approximate 600 sf and accommodates both a large dining table and a comfortable couch and chair set. The fire pit patio includes a seat wall for overflow seating around the fire feature (which doubles as a retaining wall) with ample room for chairs.
The artificial turf lawn is spacious enough to accommodate a trampoline and other childhood favorites. Down the road, this area could be used for bocce or other lawn games. The concept is to leave all spaces large enough to be programmed in different ways as the family’s needs change.
A steep slope presents itself to the yard and is a focal point. Planting a variety of colors and textures mixed among a few key existing trees changed this eyesore into a beautifully planted amenity for the property.
Jimmy White Photography

Idee per un patio o portico design di medie dimensioni e dietro casa con un focolare e una pergola

L'espace pergola offre un peu d'ombrage aux banquettes sur mesure
Esempio di una grande terrazza minimalista sul tetto con un giardino in vaso e una pergola
Esempio di una grande terrazza minimalista sul tetto con un giardino in vaso e una pergola
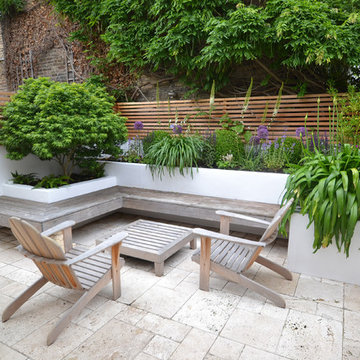
Foto di un piccolo giardino design esposto in pieno sole dietro casa in estate con pavimentazioni in pietra naturale e un giardino in vaso
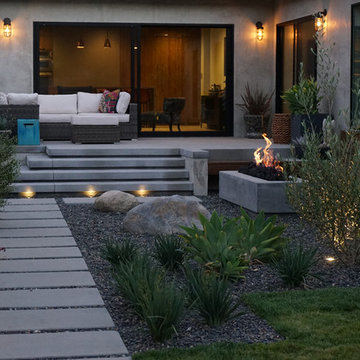
Innis Casey Photography
Idee per un grande giardino xeriscape minimalista in ombra dietro casa con un focolare e ghiaia
Idee per un grande giardino xeriscape minimalista in ombra dietro casa con un focolare e ghiaia

Stone steppers lead to an irregular lannon stone fire pit area in this creekside backyard in Cedarburg, Wisconsin.
Westhauser Photography
Esempio di un piccolo giardino rustico esposto a mezz'ombra dietro casa in estate con un focolare e pavimentazioni in pietra naturale
Esempio di un piccolo giardino rustico esposto a mezz'ombra dietro casa in estate con un focolare e pavimentazioni in pietra naturale

The goal of this landscape design and build project was to create a simple patio using peastone with a granite cobble edging. The patio sits adjacent to the residence and is bordered by lawn, vegetable garden beds, and a cairn rock water feature. Designed and built by Skyline Landscapes, LLC.
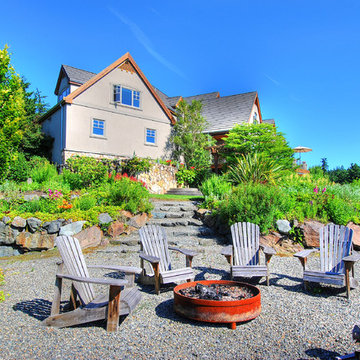
Fire pit terrace
Immagine di un grande patio o portico classico dietro casa con ghiaia, un focolare e nessuna copertura
Immagine di un grande patio o portico classico dietro casa con ghiaia, un focolare e nessuna copertura

Design: modernedgedesign.com
Photo: Edmunds Studios Photography
Immagine di un patio o portico design di medie dimensioni e dietro casa con un focolare, una pergola e lastre di cemento
Immagine di un patio o portico design di medie dimensioni e dietro casa con un focolare, una pergola e lastre di cemento

The large rough cedar pergola provides a wonderful place for the homeowners to entertain guests. The decorative concrete patio used an integral color and release, was scored and then sealed with a glossy finish. There was plenty of seating designed into the patio space and custom cushions create a more comfortable seat along the fireplace.
Jason Wallace Photography
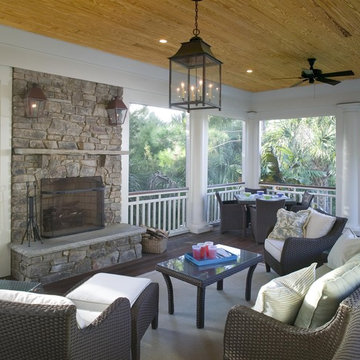
Stacked Stone fireplace is featured on this screened porch. Rion Rizzo, Creative Sources Photography
Idee per un portico chic con un focolare
Idee per un portico chic con un focolare
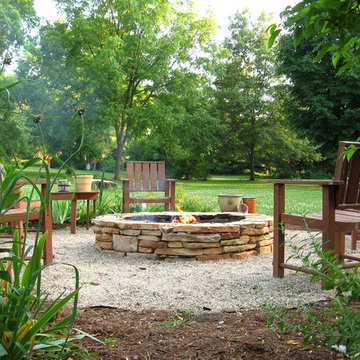
STORY: See how to make this stone firepit here:
http://www.houzz.com/ideabooks/535448/list/How-to-Make-a-Stacked-Stone-Fire-Pit

We planned a thoughtful redesign of this beautiful home while retaining many of the existing features. We wanted this house to feel the immediacy of its environment. So we carried the exterior front entry style into the interiors, too, as a way to bring the beautiful outdoors in. In addition, we added patios to all the bedrooms to make them feel much bigger. Luckily for us, our temperate California climate makes it possible for the patios to be used consistently throughout the year.
The original kitchen design did not have exposed beams, but we decided to replicate the motif of the 30" living room beams in the kitchen as well, making it one of our favorite details of the house. To make the kitchen more functional, we added a second island allowing us to separate kitchen tasks. The sink island works as a food prep area, and the bar island is for mail, crafts, and quick snacks.
We designed the primary bedroom as a relaxation sanctuary – something we highly recommend to all parents. It features some of our favorite things: a cognac leather reading chair next to a fireplace, Scottish plaid fabrics, a vegetable dye rug, art from our favorite cities, and goofy portraits of the kids.
---
Project designed by Courtney Thomas Design in La Cañada. Serving Pasadena, Glendale, Monrovia, San Marino, Sierra Madre, South Pasadena, and Altadena.
For more about Courtney Thomas Design, see here: https://www.courtneythomasdesign.com/
To learn more about this project, see here:
https://www.courtneythomasdesign.com/portfolio/functional-ranch-house-design/
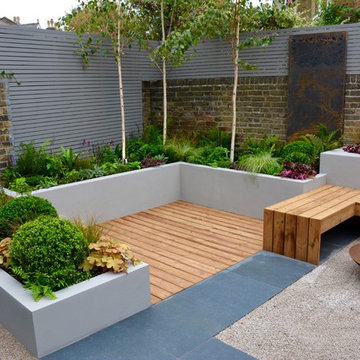
Idee per una piccola terrazza design dietro casa con un focolare e nessuna copertura

Esempio di un patio o portico chic dietro casa con un focolare e nessuna copertura

Brooklyn backyard patio design in Prospect Heights for a young, professional couple who loves to both entertain and relax! This space includes a West Elm outdoor sectional and round concrete outdoor coffee table.
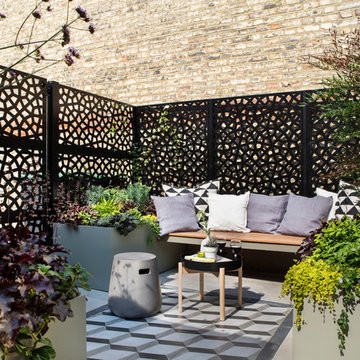
Porcelain paving with a tile inlay to zone the comfortable seating area.
Ispirazione per un piccolo giardino design con un giardino in vaso
Ispirazione per un piccolo giardino design con un giardino in vaso

Esempio di un patio o portico minimalista dietro casa con un focolare, lastre di cemento e nessuna copertura
Esterni con un giardino in vaso e un focolare - Foto e idee
2





