Esterni con un gazebo o capanno e un parasole - Foto e idee
Filtra anche per:
Budget
Ordina per:Popolari oggi
21 - 40 di 20.210 foto
1 di 3
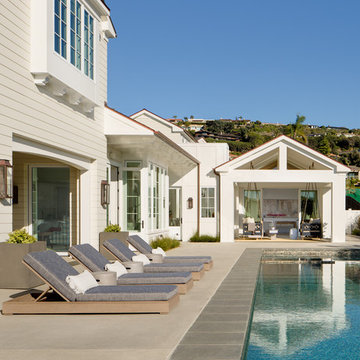
Esempio di un patio o portico stile marino dietro casa con lastre di cemento e un gazebo o capanno
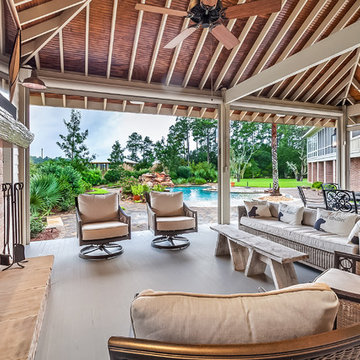
Immagine di un patio o portico costiero dietro casa con un caminetto e un gazebo o capanno
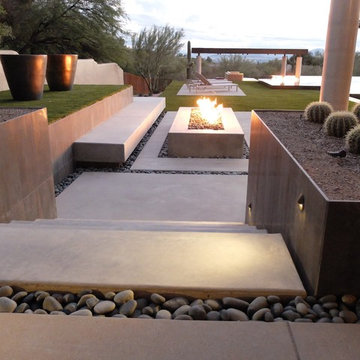
These clients decided to make this home their Catalina Mountain homestead, after living abroad for many years. The prior yard enclosed only a small portion of their available property, and a wall obstructed their city lights view of northern Tucson. We expanded the yard outward to take advantage of the space and to also integrate the topography change into a 360 vanishing edge pool.
The home previously had log columns in keeping with a territorial motif. To bring it up to date, concrete cylindrical columns were put in their place, which allowed us to expand the shaded locations throughout the yard in an updated way, as seen by the new retractable canvas shade structures.
Constructed by Mike Rowland, you can see how well he pulled off the projects precise detailing of Bianchi's Design. Note the cantilevered concrete steps, the slot of fire in the midst of the spa, the stair treads that don't quite touch the adjacent walls, and the columns that float just above the pool water.
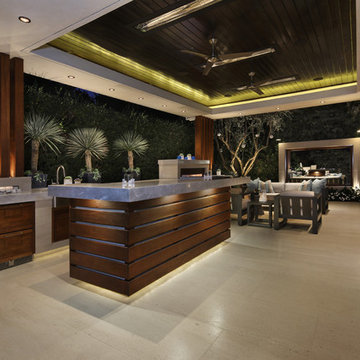
Landscape Design: AMS Landscape Design Studios, Inc. / Photography: Jeri Koegel
Ispirazione per un grande patio o portico design dietro casa con pavimentazioni in pietra naturale e un gazebo o capanno
Ispirazione per un grande patio o portico design dietro casa con pavimentazioni in pietra naturale e un gazebo o capanno
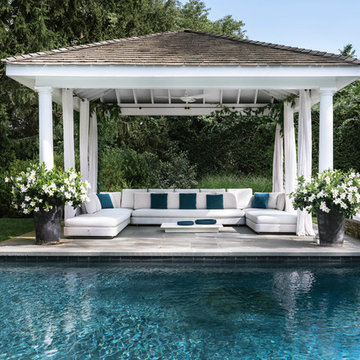
The Watermill House is a beautiful example of a classic Hamptons wood shingle style home. The design and renovation would maintain the character of the exterior while transforming the interiors to create an open and airy getaway for a busy and active family. The house comfortably sits within its one acre lot surrounded by tall hedges, old growth trees, and beautiful hydrangeas. The landscape influenced the design approach of the main floor interiors. Walls were removed and the kitchen was relocated to the front of the house to create an open plan for better flow and views to both the front and rear yards. The kitchen was designed to be both practical and beautiful. The u-shape design features modern appliances, white cabinetry and Corian countertops, and is anchored by a beautiful island with a knife-edge marble countertop. The island and the dining room table create a strong axis to the living room at the rear of the house. To further strengthen the connection to the outdoor decks and pool area of the rear yard, a full height sliding glass window system was installed. The clean lines and modern profiles of the window frames create unobstructed views and virtually remove the barrier between the interior and exterior spaces. The open plan allowed a new sitting area to be created between the dining room and stair. A screen, comprised of vertical fins, allows for a degree of openness, while creating enough separation to make the sitting area feel comfortable and nestled in its own area. The stair at the entry of the house was redesigned to match the new elegant and sophisticated spaces connected to it. New treads were installed to articulate and contrast the soft palette of finishes of the floors, walls, and ceilings. The new metal and glass handrail was intended to reduce visual noise and create subtle reflections of light.
Photo by Guillaume Gaudet
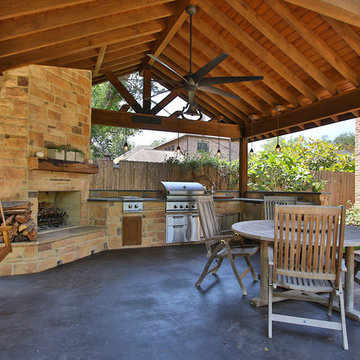
Detached covered patio made of custom milled cypress which is durable and weather-resistant.
Amenities include a full outdoor kitchen, masonry wood burning fireplace and porch swing.
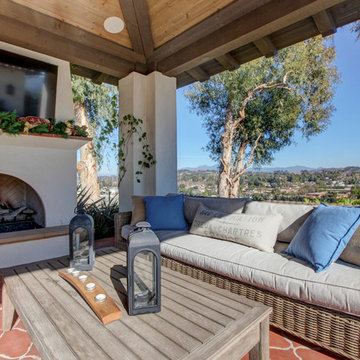
Immagine di un patio o portico mediterraneo di medie dimensioni e dietro casa con piastrelle, un gazebo o capanno e un caminetto
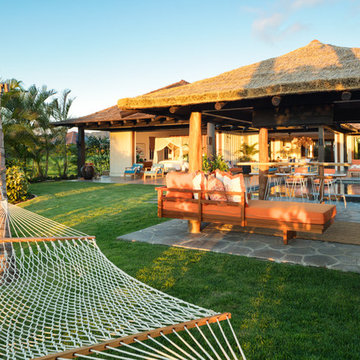
The Pai Pai is the automatic hangout spot for the whole family. Designed in a fun tropical style with a reed thatch ceiling, dark stained rafters, and Ohia log columns. The live edge bar faces the TV for watching the game while barbecuing and the orange built-in sofa makes relaxing a sinch. The pool features a swim-up bar and a hammock swings in the shade beneath the coconut trees.
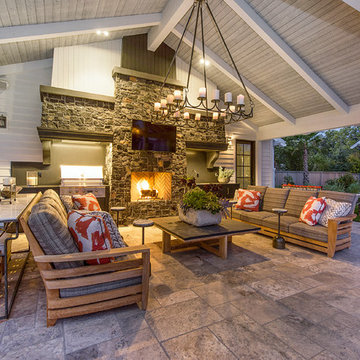
Esempio di un grande patio o portico country dietro casa con un caminetto, piastrelle e un gazebo o capanno
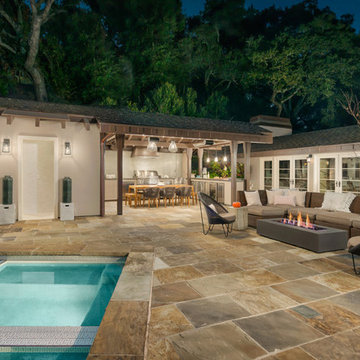
Designed to compliment the existing single story home in a densely wooded setting, this Pool Cabana serves as outdoor kitchen, dining, bar, bathroom/changing room, and storage. Photos by Ross Pushinaitus.
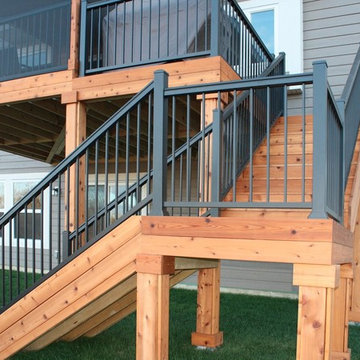
It’s hard to improve the quality of Aluminum Deck Rail from UltraLox™. They’re lining more and more decks in North America with their premium powder-coated aluminum railing and glass railing systems. The do-it-yourself easy of construction is a key factor in that. These simple, easy-to-install railing systems cut down on installation time and cost. The hidden fastener system allows for seamlessness around your outdoor oasis.
https://ultralox.com/aluminum-railing/
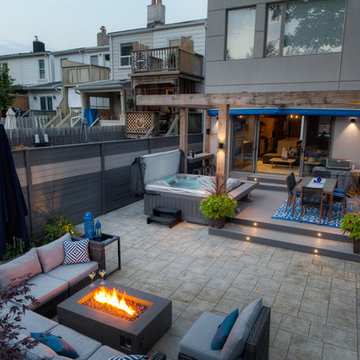
Built in hot tub with deck and patio
Foto di un patio o portico moderno di medie dimensioni e dietro casa con un parasole
Foto di un patio o portico moderno di medie dimensioni e dietro casa con un parasole
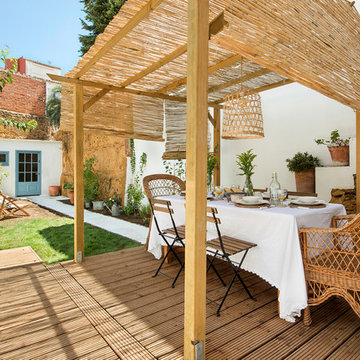
Esempio di un patio o portico mediterraneo di medie dimensioni e dietro casa con un giardino in vaso, pedane e un parasole
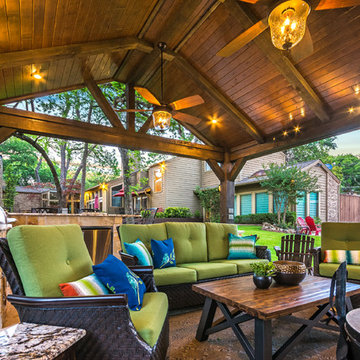
The structure has cedar columns and beams. The vaulted ceiling is stained tongue and groove and really
gives the space a very open feel. Special details include the cedar braces under the bar top counter, carriage lights on the columns and directional lights along the sides of the ceiling.
Click Photography
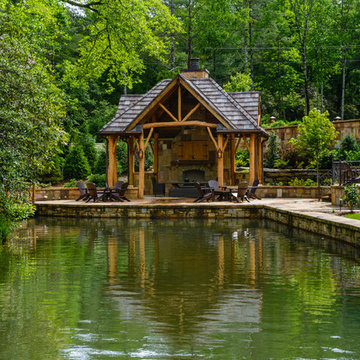
This Lake House is one for the books. With plenty of outdoor spaces your guests are sure to find a place to relax. The outdoor pavilion ceiling, deck ceiling and pool room ceiling are all clad with our beautiful Cypress. Move into the main level and you will be welcomed by our rich Reclaimed Pioneer Oak Floor.
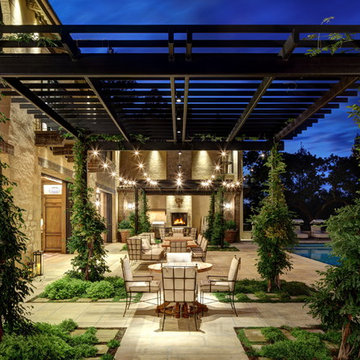
Ispirazione per un patio o portico mediterraneo dietro casa con un gazebo o capanno
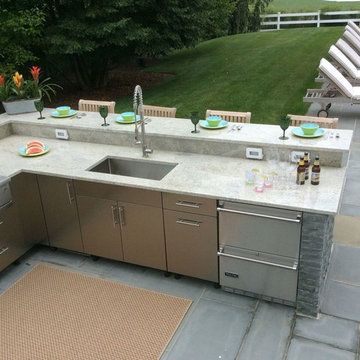
Ispirazione per un grande patio o portico classico dietro casa con un parasole e pavimentazioni in cemento
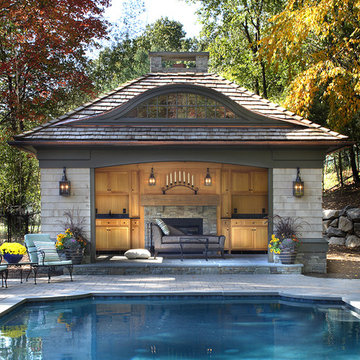
Esempio di un grande patio o portico classico dietro casa con pavimentazioni in mattoni, un caminetto e un gazebo o capanno
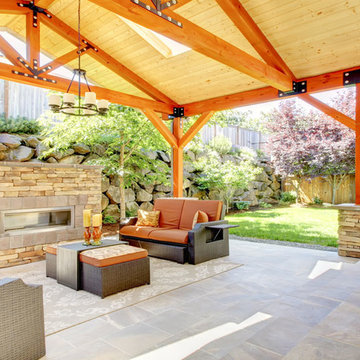
Esempio di un grande patio o portico minimal dietro casa con un focolare, pavimentazioni in pietra naturale e un gazebo o capanno
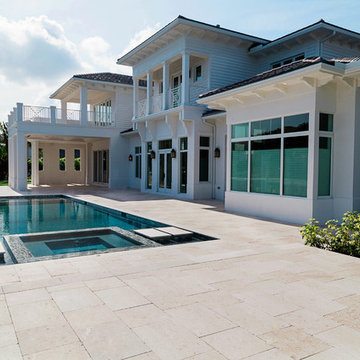
Foto di un patio o portico chic di medie dimensioni e dietro casa con pavimentazioni in pietra naturale e un gazebo o capanno
Esterni con un gazebo o capanno e un parasole - Foto e idee
2




