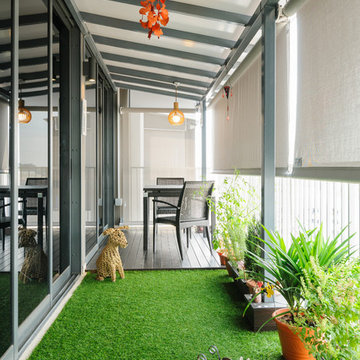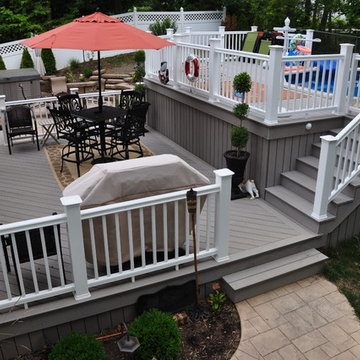Esterni con un gazebo o capanno e un parasole - Foto e idee
Filtra anche per:
Budget
Ordina per:Popolari oggi
161 - 180 di 20.210 foto
1 di 3
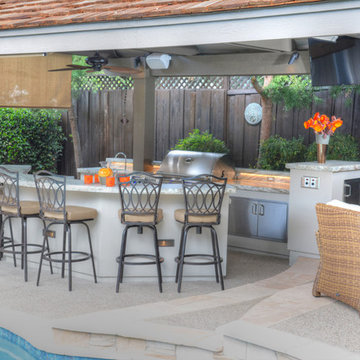
With a sizeable backyard and a love for entertaining, these clients wanted to build a covered outdoor kitchen/bar and seating area. They had one specific area by the side of their pool, with limited space, to build the outdoor kitchen.
There were immediate concerns about how to incorporate the two steps in the middle of the patio area; and they really wanted a bar that could seat at least eight people (to include an additional seating area with couches and chairs). This couple also wanted to use their outdoor living space year round. The kitchen needed ample storage and had to be easy to maintain. And last, but not least, they wanted it to look beautiful!
This 16 x 26 ft clear span pavilion was a great fit for the area we had to work with. By using wrapped steel columns in the corners in 6-foot piers, carpenter-built trusses, and no ridge beams, we created good space usage underneath the pavilion. The steps were incorporated into the space to make the transition between the kitchen area and seating area, which looked like they were meant to be there. With a little additional flagstone work, we brought the curve of the step to meet the back island, which also created more floor space in the seating area.
Two separate islands were created for the outdoor kitchen/bar area, built with galvanized metal studs to allow for more room inside the islands (for appliances and cabinets). We also used backer board and covered the islands with smooth finish stucco.
The back island housed the BBQ, a 2-burner cooktop and sink, along with four cabinets, one of which was a pantry style cabinet with pull out shelves (air tight, dust proof and spider proof—also very important to the client).
The front island housed the refrigerator, ice maker, and counter top cooler, with another set of pantry style, air tight cabinets. By curving the outside edge of the countertop we maximized the bar area and created seating for eight. In addition, we filled in the curve on the inside of the island with counter top and created two additional seats. In total, there was seating for ten people.
Infrared heaters, ceiling fans and shades were added for climate control, so the outdoor living space could be used year round. A TV for sporting events and SONOS for music, were added for entertaining enjoyment. Track lighting, as well as LED tape lights under the backsplash, provided ideal lighting for after dark usage.
The clients selected honed, Fantasy Brown Satin Quartzite, with a chipped edge detail for their countertop. This beautiful, linear design marble is very easy to maintain. The base of the islands were completed in stucco and painted satin gray to complement their house color. The posts were painted with Monterey Cliffs, which matched the color of the house shutter trim. The pavilion ceiling consisted of 2 x 6-T & G pine and was stained platinum gray.
In the few months since the outdoor living space was built, the clients said they have used it for more than eight parties and can’t wait to use it for the holidays! They also made sure to tell us that the look, feel and maintenance of the area all are perfect!
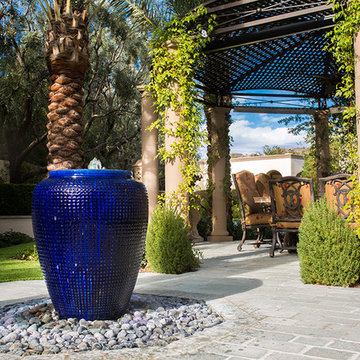
Immagine di un grande patio o portico mediterraneo dietro casa con un focolare e un gazebo o capanno
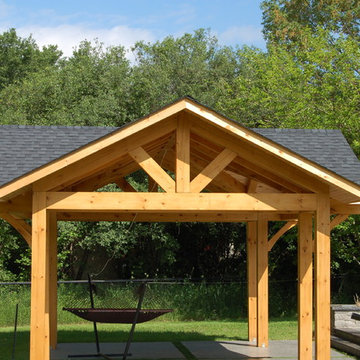
Esempio di un patio o portico stile americano di medie dimensioni e dietro casa con pavimentazioni in pietra naturale e un gazebo o capanno

Camilla Quiddington
Immagine di una terrazza classica di medie dimensioni e nel cortile laterale con un parasole
Immagine di una terrazza classica di medie dimensioni e nel cortile laterale con un parasole
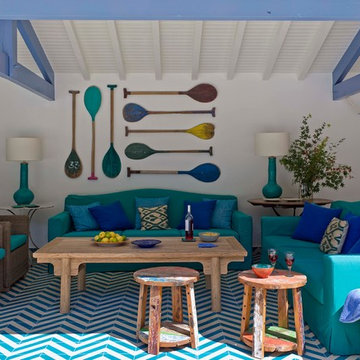
Martín García Pérez
Immagine di un patio o portico stile marinaro di medie dimensioni con un gazebo o capanno, piastrelle e un caminetto
Immagine di un patio o portico stile marinaro di medie dimensioni con un gazebo o capanno, piastrelle e un caminetto
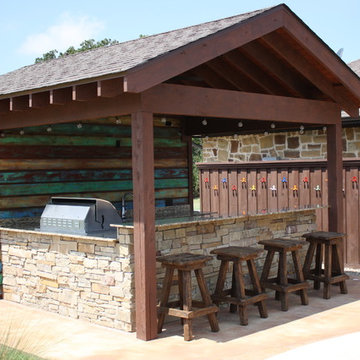
Esempio di un grande patio o portico stile rurale dietro casa con pavimentazioni in pietra naturale e un gazebo o capanno
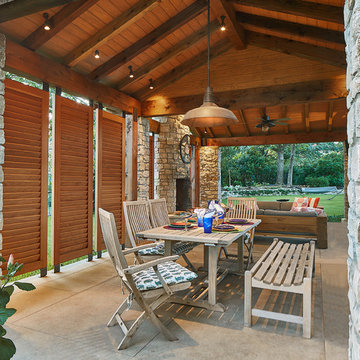
Idee per un ampio patio o portico classico dietro casa con un focolare, lastre di cemento e un gazebo o capanno
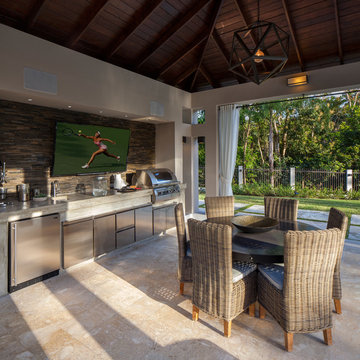
Photography by Carlos Perez Lopez © Chromatica
Esempio di un grande patio o portico tropicale dietro casa con un gazebo o capanno e pavimentazioni in pietra naturale
Esempio di un grande patio o portico tropicale dietro casa con un gazebo o capanno e pavimentazioni in pietra naturale
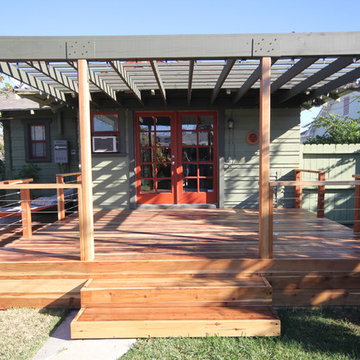
Outdoor sitting area renovation. Taken by: Noam Baram
Idee per un piccolo patio o portico moderno dietro casa con pedane e un gazebo o capanno
Idee per un piccolo patio o portico moderno dietro casa con pedane e un gazebo o capanno
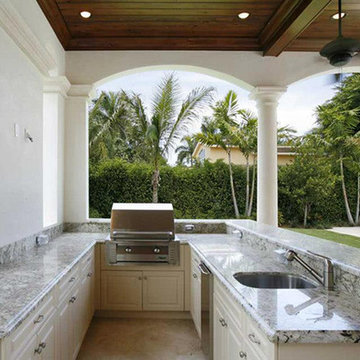
Beautiful outdoor kitchen complete with granite counter tops and stylized cabinets.
Immagine di un patio o portico classico di medie dimensioni e dietro casa con un gazebo o capanno
Immagine di un patio o portico classico di medie dimensioni e dietro casa con un gazebo o capanno
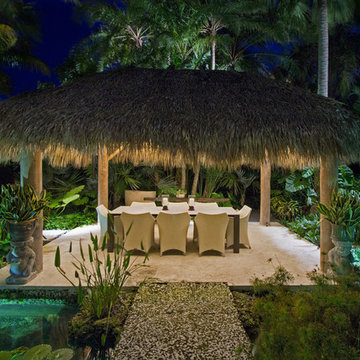
Tamara Alvarez
Idee per un patio o portico tropicale dietro casa con fontane e un gazebo o capanno
Idee per un patio o portico tropicale dietro casa con fontane e un gazebo o capanno
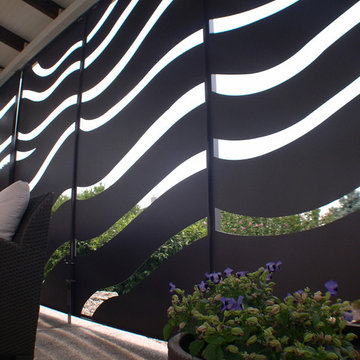
Betsy & Matt have a beautiful pool and patio, but an exposed location on a links golf course left nowhere to escape the afternoon sun and incessant wind. SCD was engaged to design and build an oasis of shade for lounging and entertaining as the focal point of this spectacular outdoor living space.
Design Criteria:
- Provide shelter from the sun and wind.
- Create a light and open area – avoid creating an enveloping “building”. More like a large umbrella than a small building.
- Design to harmonize with the client’s modern tastes, as expressed in the home’s interior.
- Create space for soft seating, bar seating and cooking, all within the “shade footprint” during the afternoon.
Special Features:
- Transitional/Modern design.
- Custom welded steel frame structure
- Roof framed with oversized Douglas Fir timbers.
- Custom fabricated sliding wind/sun screen panels. Laser-cut aluminum panels feature the work of local artist Chris Borai.
- Bar and outdoor kitchen area features granite tile countertops and stainless steel appliances.
- Technology features include Sunbrite outdoor televison, Apple TV & Sonos music systems.
- Sunbrella fabric canopies extend the shade over the bar and grill area.
Less
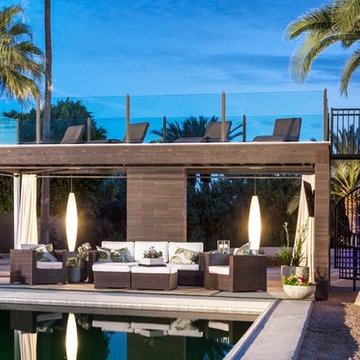
Esempio di un patio o portico minimalista dietro casa con lastre di cemento e un gazebo o capanno
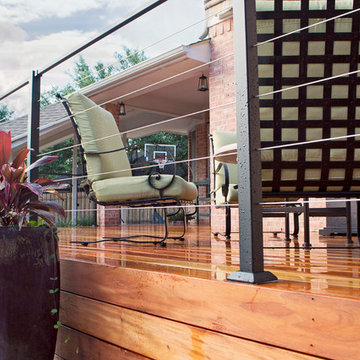
Carrying the fijian mahogany decking down the side gives a seamless effect that looks beautiful!
Foto di una terrazza contemporanea di medie dimensioni e dietro casa con un parasole
Foto di una terrazza contemporanea di medie dimensioni e dietro casa con un parasole

The addition of the kitchenette on the rooftop transformed the patio into a fully-functioning entertainment space. The retractable awning provides shade on the hottest days, or it can be opened up to party under the stars.
Welcoming guests into their home is a way of life for the Novogratzes, and in turn was the primary focus of this renovation.
"We like to have a lot people over on the day-to-day as well as holiday family gatherings and parties with our friends", Cortney explains. With both Robert and Cortney hailing from the South; Virginia and Georgia respectively, the couple have it in their blood to open their home those around them. "We always believe that the most important thing in your home is those you share it with", she says, "so we love to keep up our southern hospitality and are constantly welcoming guests into our home."
Photo: Adrienne DeRosa Photography © 2014 Houzz
Design: Cortney and Robert Novogratz
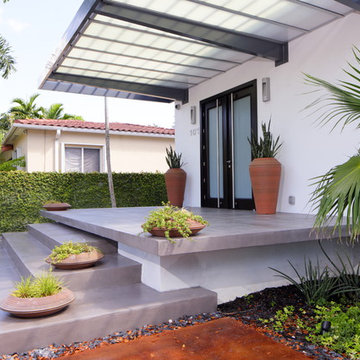
Felix Mizioznikov
Esempio di un portico moderno di medie dimensioni e davanti casa con lastre di cemento e un parasole
Esempio di un portico moderno di medie dimensioni e davanti casa con lastre di cemento e un parasole
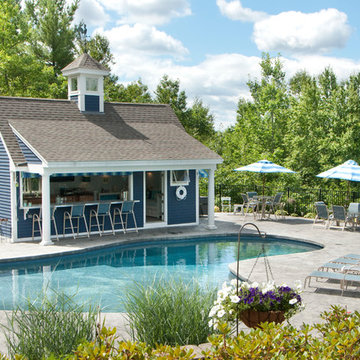
Ispirazione per un grande patio o portico chic dietro casa con pavimentazioni in pietra naturale e un gazebo o capanno
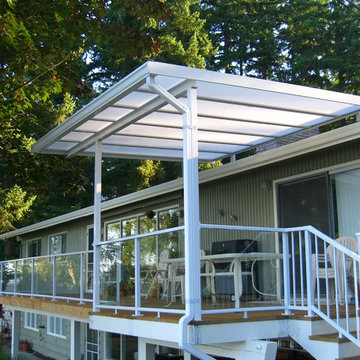
This cover was roof mounted to provide adequate height underneath. The glass rail with a low profile top cap keeps the view open. Photo by Doug Woodside, Decks and Patio Covers
Esterni con un gazebo o capanno e un parasole - Foto e idee
9





