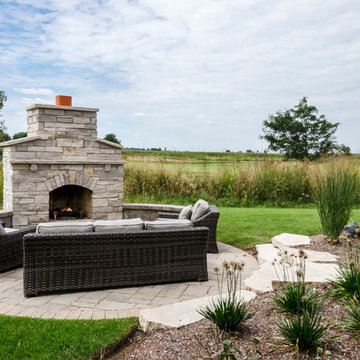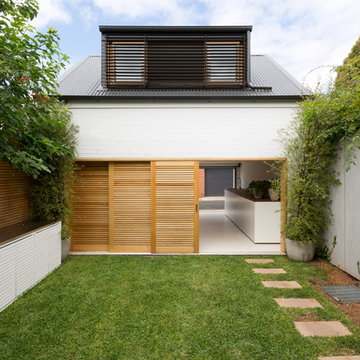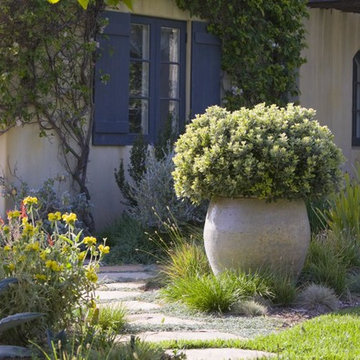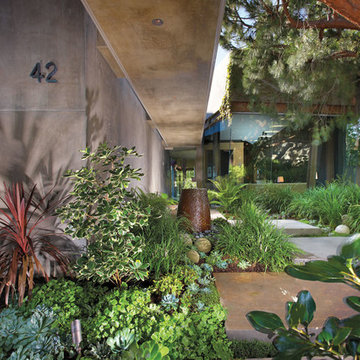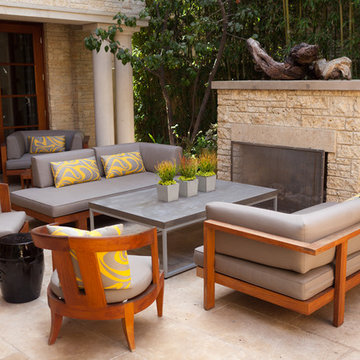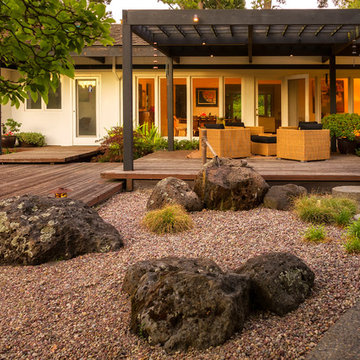Esterni con un caminetto e passi giapponesi - Foto e idee
Filtra anche per:
Budget
Ordina per:Popolari oggi
101 - 120 di 9.660 foto
1 di 3
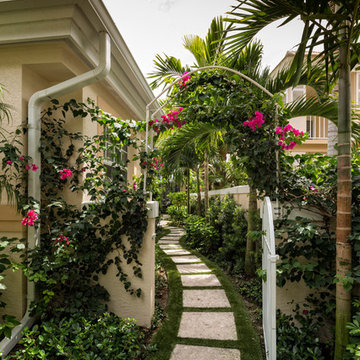
Here's what our clients from this project had to say:
We LOVE coming home to our newly remodeled and beautiful 41 West designed and built home! It was such a pleasure working with BJ Barone and especially Paul Widhalm and the entire 41 West team. Everyone in the organization is incredibly professional and extremely responsive. Personal service and strong attention to the client and details are hallmarks of the 41 West construction experience. Paul was with us every step of the way as was Ed Jordon (Gary David Designs), a 41 West highly recommended designer. When we were looking to build our dream home, we needed a builder who listened and understood how to bring our ideas and dreams to life. They succeeded this with the utmost honesty, integrity and quality!
41 West has exceeded our expectations every step of the way, and we have been overwhelmingly impressed in all aspects of the project. It has been an absolute pleasure working with such devoted, conscientious, professionals with expertise in their specific fields. Paul sets the tone for excellence and this level of dedication carries through the project. We so appreciated their commitment to perfection...So much so that we also hired them for two more remodeling projects.
We love our home and would highly recommend 41 West to anyone considering building or remodeling a home.
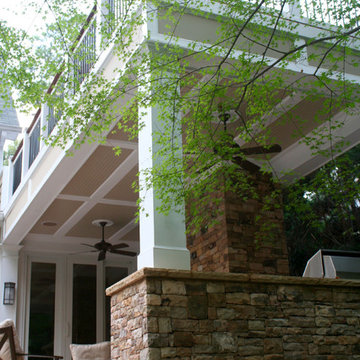
Ideal for parties or simply relaxing with the family, this backyard transformation brings style and functionality to a home. Total Project features pool, patio, spa, two-story outdoor fireplace, outdoor kitchen, deck, and landscaping. Photo courtesy of Micah Rogers.
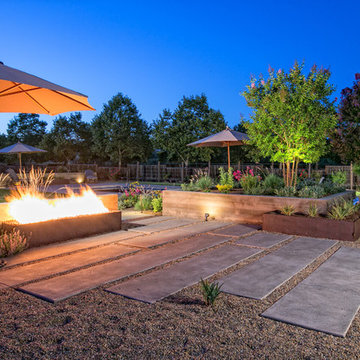
Photography By Joe Dodd
Esempio di un grande orto rialzato minimal dietro casa con ghiaia e passi giapponesi
Esempio di un grande orto rialzato minimal dietro casa con ghiaia e passi giapponesi

T&T Photos
Foto di un grande portico chic con pavimentazioni in mattoni, un tetto a sbalzo e un caminetto
Foto di un grande portico chic con pavimentazioni in mattoni, un tetto a sbalzo e un caminetto
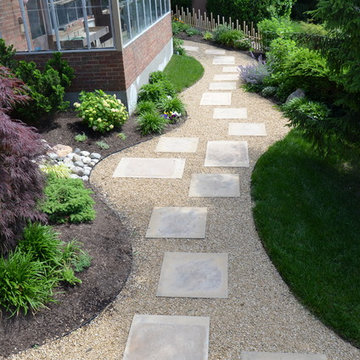
Amy Roark
Immagine di un giardino minimal nel cortile laterale con pavimentazioni in cemento e passi giapponesi
Immagine di un giardino minimal nel cortile laterale con pavimentazioni in cemento e passi giapponesi
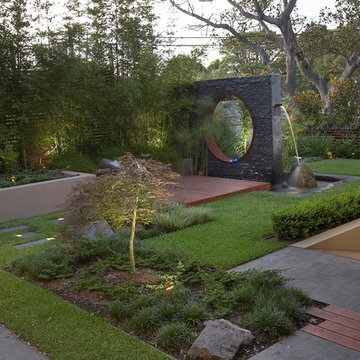
Rolling Stone Landscapes
Idee per un giardino contemporaneo con passi giapponesi
Idee per un giardino contemporaneo con passi giapponesi
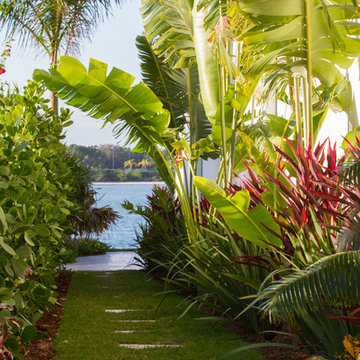
Mark Wemple Photography, 2012
Ispirazione per un giardino tropicale dietro casa con passi giapponesi
Ispirazione per un giardino tropicale dietro casa con passi giapponesi
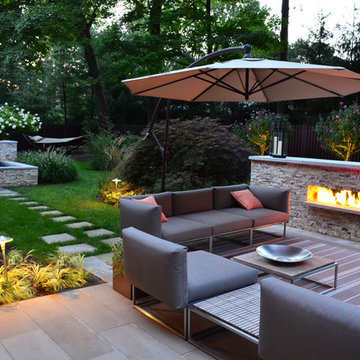
Modern outdoor fireplace designs by Cipriano, a 2013 Best Design Winner offers a clean look across the small backyard landscape-Upper Saddle River NJ. The outdoor fireplace provides warmth and a sharp look while the hot tub and water features add a cool inviting feel to the landscape.

Landscape Architect: Howard Cohen
Photography by: Bob Narod, Photographer, LLC
Foto di un grande giardino classico con pavimentazioni in cemento e passi giapponesi
Foto di un grande giardino classico con pavimentazioni in cemento e passi giapponesi
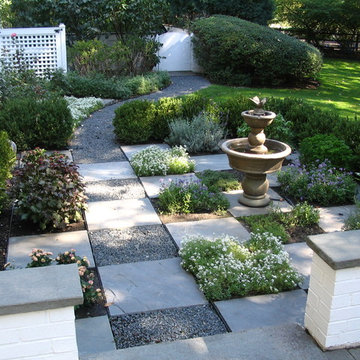
Request Free Quote
Side Yard Landscape Design in Glenview, Illinois features the use of Gray in your landscape with blue stone and crushed blue stone path, water feature, garden plants, and painted brick wall.
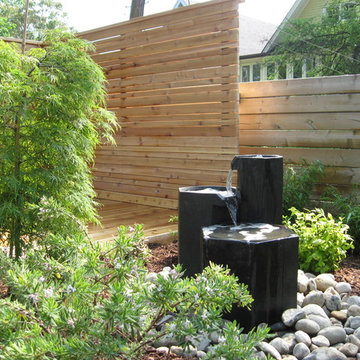
Got rid of all the grass, installed some drought tolerant plants, added a water feature and created a raised dining terrace with privacy screens in an otherwise exposed back yard.
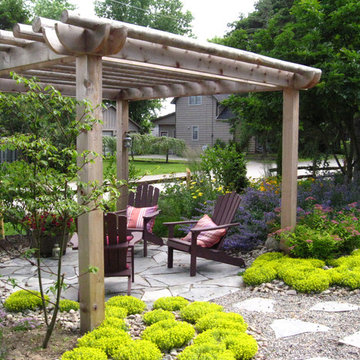
Front yard seating area in an urban xeriscape
Idee per un giardino classico in estate con pavimentazioni in pietra naturale e passi giapponesi
Idee per un giardino classico in estate con pavimentazioni in pietra naturale e passi giapponesi
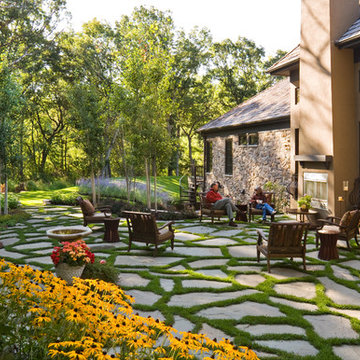
This intimate, interconnected landscape gives these homeowners three spaces that make being outside a joy.
Low stucco walls create a courtyard near the front door that has as unique sense of privacy, making it a great place to pause and view the pond below.
Under the deck the stucco walls wrap around a patio, creating a perfect place for a cool refuge from hot summer days. A custom-made fountain is integrated into the wall, a bed of lush flowers is woven into the bluestone, and a view to the surrounding landscape is framed by the posts of the deck above.
The rear patio is made of large bluestone pieces. Grassy seams between the stone soften the hard surface. Towering evergreens create privacy, drifts of colorful perennials surround the seat walls, and clumps of Aspen trees define the entrance to this enchanting outdoor room.
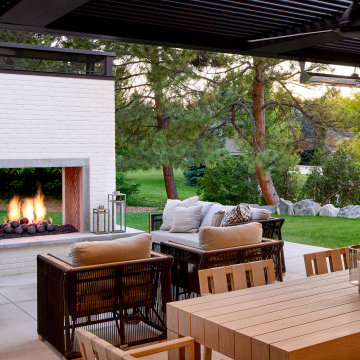
Foto di un grande patio o portico classico dietro casa con un caminetto e una pergola
Esterni con un caminetto e passi giapponesi - Foto e idee
6





