Esterni con un caminetto e lastre di cemento - Foto e idee
Filtra anche per:
Budget
Ordina per:Popolari oggi
261 - 280 di 804 foto
1 di 3
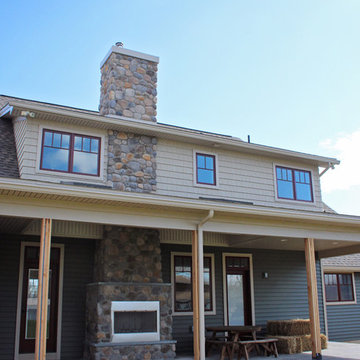
Idee per un patio o portico stile americano di medie dimensioni e dietro casa con un caminetto, lastre di cemento e un tetto a sbalzo
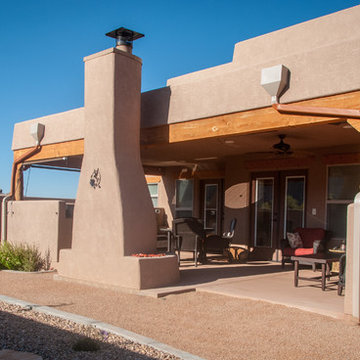
Built by Keystone Custom Builders, Inc. Photo by Alyssa Falk
Esempio di un patio o portico american style di medie dimensioni e dietro casa con un caminetto, lastre di cemento e un tetto a sbalzo
Esempio di un patio o portico american style di medie dimensioni e dietro casa con un caminetto, lastre di cemento e un tetto a sbalzo
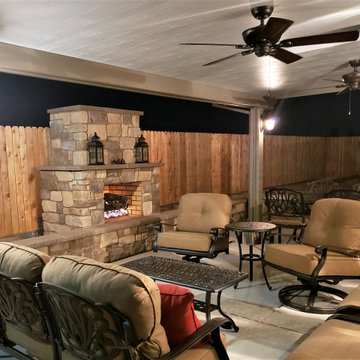
Full masonry construction, nothing pre-fab. Custom designs, built to last.
Complete installations, turn-key service.
Ispirazione per un patio o portico american style di medie dimensioni e dietro casa con un caminetto, lastre di cemento e una pergola
Ispirazione per un patio o portico american style di medie dimensioni e dietro casa con un caminetto, lastre di cemento e una pergola
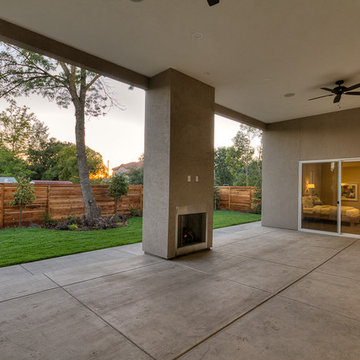
Covered Patio, Folding Doors, Patio Fireplace
Foto di un ampio patio o portico moderno dietro casa con un caminetto, un tetto a sbalzo e lastre di cemento
Foto di un ampio patio o portico moderno dietro casa con un caminetto, un tetto a sbalzo e lastre di cemento
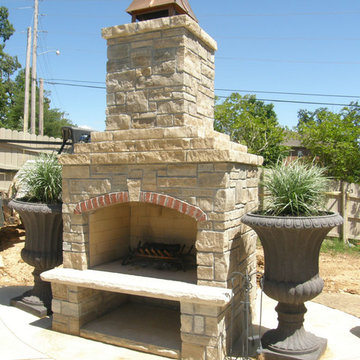
This exquisite residential outdoor living fireplace highlights the Quarry Mill's Stonegate natural thin stone veneer. Stonegate natural stone veneer brings an assortment of gray and tan tones with a sandstone texture. It comes in several rectangular sizes with squared edges. Stonegate is a great choice when creating a staggered block layout that still needs to look natural. This stone works well for large and small projects like accent walls, siding, and smaller projects like mailboxes. The light colors will blend well with both rustic and contemporary homes or businesses.
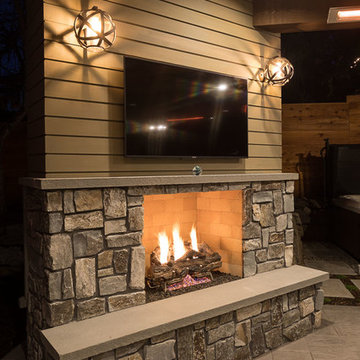
Requirements for this new outdoor living space included letting lots of light into the space and home and maximizing the square footage for outdoor dining and gathering.
The wood finishes are all clear cedar which has been stained to match the existing colors on the home. The masonry is real veneer stone (Moose Mountain). This project maximizes this family's time spent outside by including heaters (Infratech) as well as the gas-burning fireplace.
The entire backyard was redesigned to create as large an outdoor living space as was permittable as well as space for a hot tub, pathway, planting and a large trampoline.
The result is a very cohesive and welcoming space.
William Wright Photography
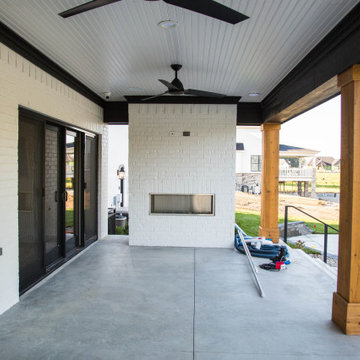
A porch runs the full length of the back of the home with access from the dining, living and master bedroom areas. The fireplace allows for three season use of the space.
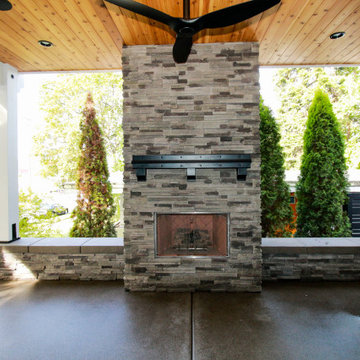
A sweet little downtown original remodeled to add modern touches.
Immagine di un patio o portico american style nel cortile laterale con un caminetto, lastre di cemento e un tetto a sbalzo
Immagine di un patio o portico american style nel cortile laterale con un caminetto, lastre di cemento e un tetto a sbalzo
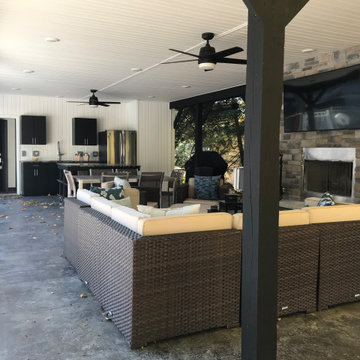
Idee per un grande patio o portico design dietro casa con un caminetto, lastre di cemento e un tetto a sbalzo
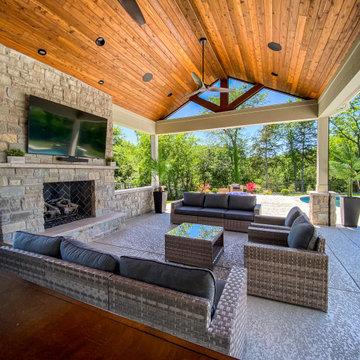
A beautiful pool-side outdoor room with a open webbed gable, stone gas fireplace, sitting walls, and retractable screens.
Immagine di un patio o portico di medie dimensioni e dietro casa con un caminetto, lastre di cemento e un tetto a sbalzo
Immagine di un patio o portico di medie dimensioni e dietro casa con un caminetto, lastre di cemento e un tetto a sbalzo
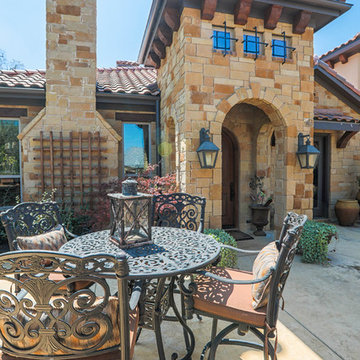
Ispirazione per un grande patio o portico mediterraneo in cortile con un caminetto, lastre di cemento e nessuna copertura
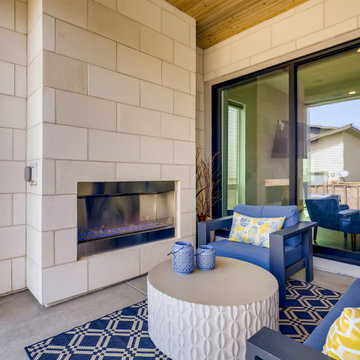
Just Listed in Beeler Park, Denver! Contemporary 5 br 5 ba home with two-story grand foyer, gorgeous master suite, and frameless glass office. Infinity Vive 2 home with open-concept main floor living, gourmet kitchen, upgraded appliances, and soaring ceilings. Perfect for entertaining with the home theater and outdoor gas fireplace! Listed by Liz Thompson.
5 br 5 ba :: 4,662 sq ft :: $1,070,000
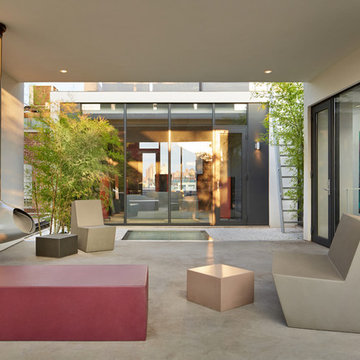
Idee per un patio o portico minimalista di medie dimensioni e in cortile con un caminetto, lastre di cemento e un tetto a sbalzo
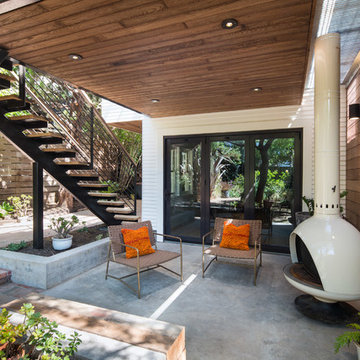
Mark Compton
Idee per un patio o portico contemporaneo dietro casa con lastre di cemento, un tetto a sbalzo e un caminetto
Idee per un patio o portico contemporaneo dietro casa con lastre di cemento, un tetto a sbalzo e un caminetto
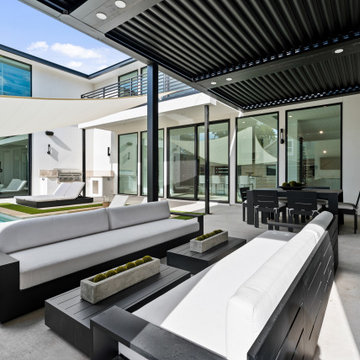
Esempio di un grande patio o portico moderno dietro casa con un caminetto, lastre di cemento e una pergola
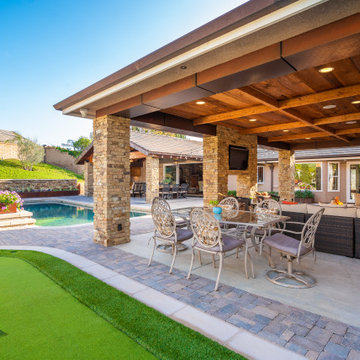
This backyard features two attached solid roof California rooms with two fireplaces and spaces for lounging, dining, entertaining, and relaxing. Reclaimed wood is used for the beams and ceiling to create a warm and inviting feel. Additional amenities include heaters, TV, sound system, and lighting. Both outdoor rooms all view towards the pool in the center of the yard.
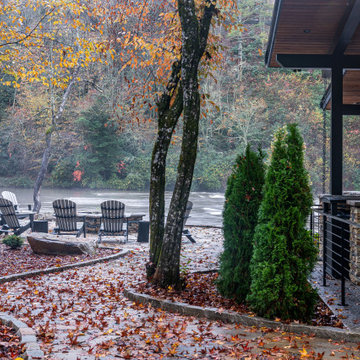
Evening at the River Pavilion provides a quiet setting for relaxation and repose, or one can imagine the off the hook parties that will be held here.
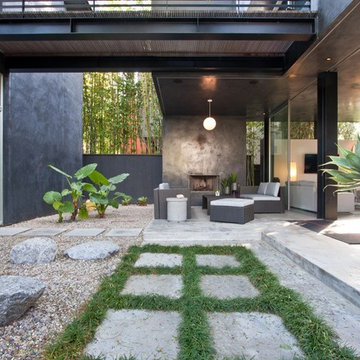
Foto di un patio o portico minimal di medie dimensioni e in cortile con un caminetto, lastre di cemento e un tetto a sbalzo
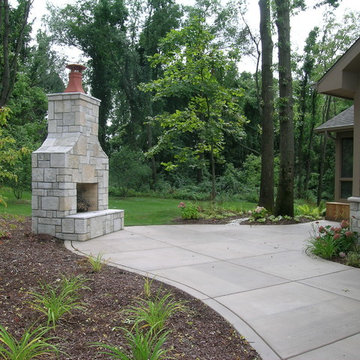
Exterior Masonry Fireplace with colored concrete patio.
Ispirazione per un grande patio o portico rustico dietro casa con un caminetto, lastre di cemento e nessuna copertura
Ispirazione per un grande patio o portico rustico dietro casa con un caminetto, lastre di cemento e nessuna copertura
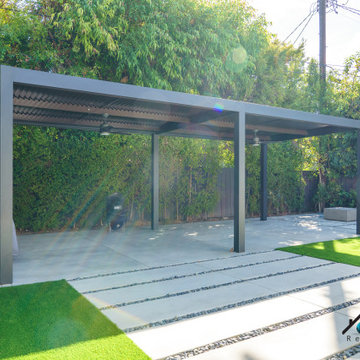
We built this custom adjustable aluminum patio cover for your clients in Sherman Oaks. This patio cover has two fans and an adjustable roof that can open up to be a lattice. It also had two electrical outlets so you can bring your devices with you as you lounge underneath the patio. We also built a custom fireplace next to the patio cover. We installed brand new turf and beautiful concrete slabs with rock decorations to liven up the backyard along with the new patio.
Esterni con un caminetto e lastre di cemento - Foto e idee
14




