Esterni con un caminetto e lastre di cemento - Foto e idee
Filtra anche per:
Budget
Ordina per:Popolari oggi
321 - 340 di 806 foto
1 di 3
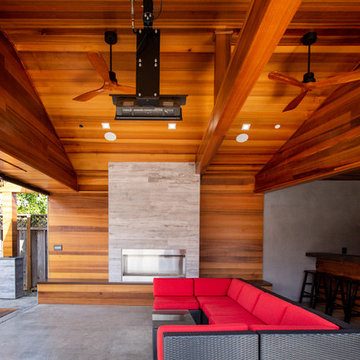
Outdoor lounge area with full bar and kitchen. Perfect for entertaining. Includes outdoor fireplace and remote operated hidden TV that tucks away.
Esempio di un portico industriale di medie dimensioni e dietro casa con un caminetto, lastre di cemento e un tetto a sbalzo
Esempio di un portico industriale di medie dimensioni e dietro casa con un caminetto, lastre di cemento e un tetto a sbalzo
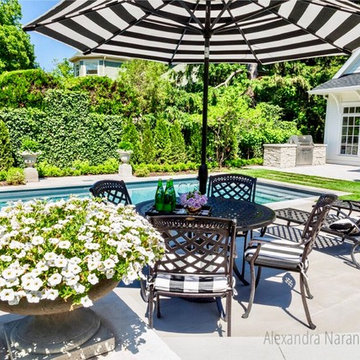
David Khazam
Immagine di un grande patio o portico tradizionale dietro casa con un caminetto, lastre di cemento e un gazebo o capanno
Immagine di un grande patio o portico tradizionale dietro casa con un caminetto, lastre di cemento e un gazebo o capanno
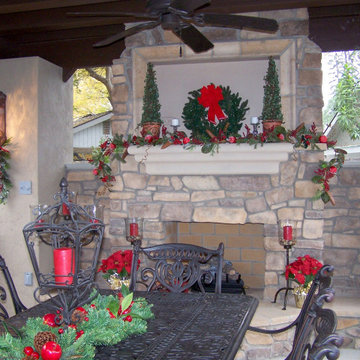
Full masonry construction, nothing pre-fab. Custom designs, built to last.
Complete installations, turn-key service.
Foto di un patio o portico stile americano di medie dimensioni e dietro casa con un caminetto, lastre di cemento e un gazebo o capanno
Foto di un patio o portico stile americano di medie dimensioni e dietro casa con un caminetto, lastre di cemento e un gazebo o capanno
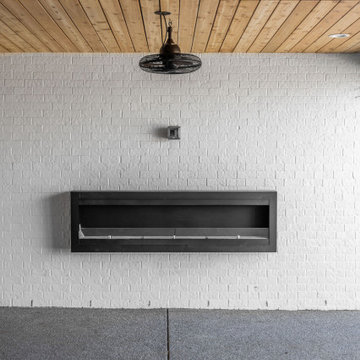
This wonderful basement patio is complete with opening folding doors to give the outside a space in, a fireplace, fans and heaters.
Ispirazione per un grande patio o portico moderno dietro casa con un caminetto, lastre di cemento e un tetto a sbalzo
Ispirazione per un grande patio o portico moderno dietro casa con un caminetto, lastre di cemento e un tetto a sbalzo
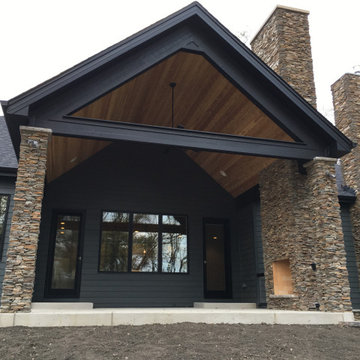
Esempio di un portico tradizionale di medie dimensioni e dietro casa con un caminetto, lastre di cemento e un tetto a sbalzo
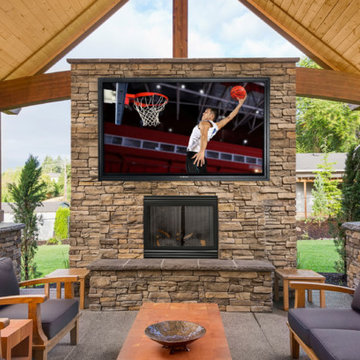
86" Apollo Outdoor TV enclosure and trusted brand Smart TV created this beautiful a backyard home theater.
Esempio di un grande patio o portico tradizionale dietro casa con un caminetto, lastre di cemento e un tetto a sbalzo
Esempio di un grande patio o portico tradizionale dietro casa con un caminetto, lastre di cemento e un tetto a sbalzo
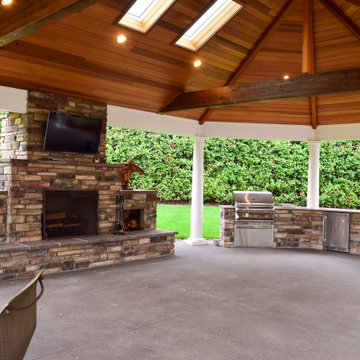
Immagine di un grande patio o portico tradizionale dietro casa con un caminetto, lastre di cemento e un tetto a sbalzo
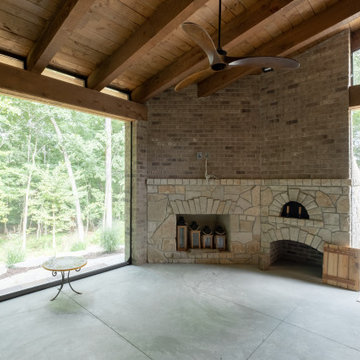
Immagine di un patio o portico tradizionale con un caminetto, lastre di cemento e un tetto a sbalzo
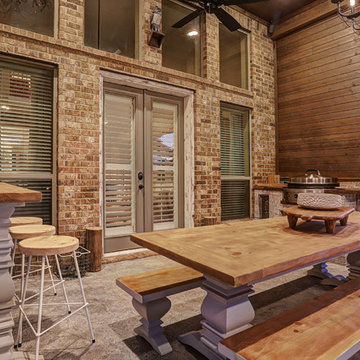
This cozy, yet gorgeous space added over 310 square feet of outdoor living space and has been in the works for several years. The home had a small covered space that was just not big enough for what the family wanted and needed. They desired a larger space to be able to entertain outdoors in style. With the additional square footage came more concrete and a patio cover to match the original roof line of the home. Brick to match the home was used on the new columns with cedar wrapped posts and the large custom wood burning fireplace that was built. The fireplace has built-in wood holders and a reclaimed beam as the mantle. Low voltage lighting was installed to accent the large hearth that also serves as a seat wall. A privacy wall of stained shiplap was installed behind the grill – an EVO 30” ceramic top griddle. The counter is a wood to accent the other aspects of the project. The ceiling is pre-stained tongue and groove with cedar beams. The flooring is a stained stamped concrete without a pattern. The homeowner now has a great space to entertain – they had custom tables made to fit in the space.
TK Images
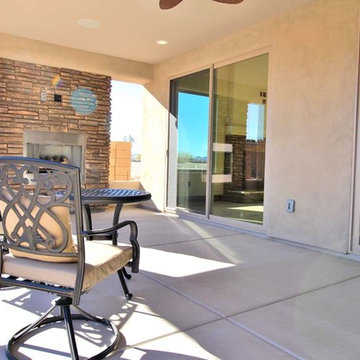
Idee per un patio o portico dietro casa con un caminetto, lastre di cemento e un tetto a sbalzo
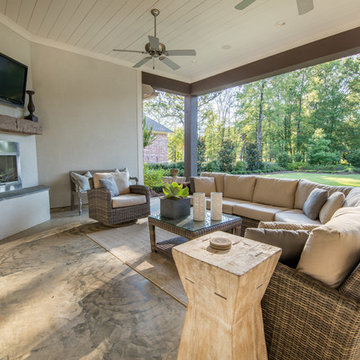
Ispirazione per un patio o portico chic di medie dimensioni e dietro casa con un caminetto, lastre di cemento e un tetto a sbalzo
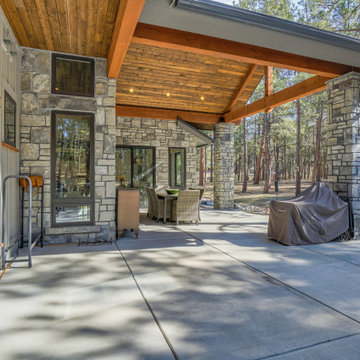
Ispirazione per un grande patio o portico country dietro casa con un caminetto e lastre di cemento
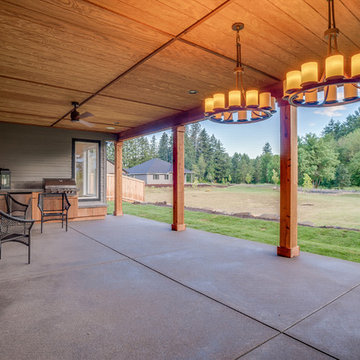
This outdoor patio features ample room for sitting and gathering. The space is lit by two dramatic chandeliers, and a ceiling fan hangs from one end of the roof extension. Under the ceiling fan is a built in grill, and next to the sitting area is an outdoor fireplace.
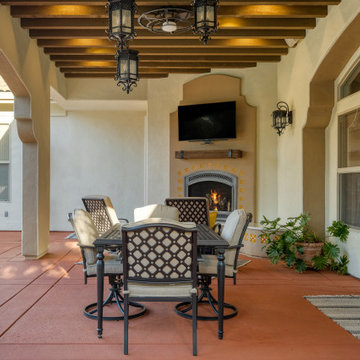
This custom design build project included a covered patio addition to serve as a living room and dining room extension to the existing house. Project objectives Included adding a gas fireplace, television, general and accent lighting, and ceiling fans. Project included the reuse of the original wood trellis beams.
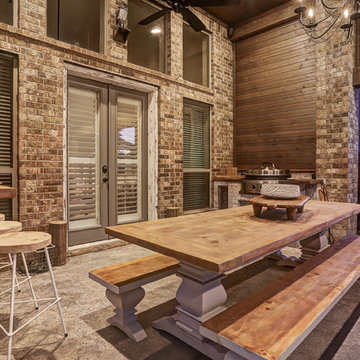
This cozy, yet gorgeous space added over 310 square feet of outdoor living space and has been in the works for several years. The home had a small covered space that was just not big enough for what the family wanted and needed. They desired a larger space to be able to entertain outdoors in style. With the additional square footage came more concrete and a patio cover to match the original roof line of the home. Brick to match the home was used on the new columns with cedar wrapped posts and the large custom wood burning fireplace that was built. The fireplace has built-in wood holders and a reclaimed beam as the mantle. Low voltage lighting was installed to accent the large hearth that also serves as a seat wall. A privacy wall of stained shiplap was installed behind the grill – an EVO 30” ceramic top griddle. The counter is a wood to accent the other aspects of the project. The ceiling is pre-stained tongue and groove with cedar beams. The flooring is a stained stamped concrete without a pattern. The homeowner now has a great space to entertain – they had custom tables made to fit in the space.
TK Images
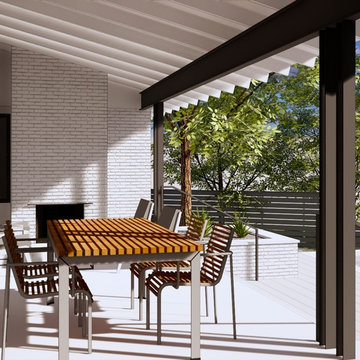
John West Stoddard & Associates
Foto di un patio o portico tradizionale di medie dimensioni e dietro casa con un caminetto, lastre di cemento e un tetto a sbalzo
Foto di un patio o portico tradizionale di medie dimensioni e dietro casa con un caminetto, lastre di cemento e un tetto a sbalzo
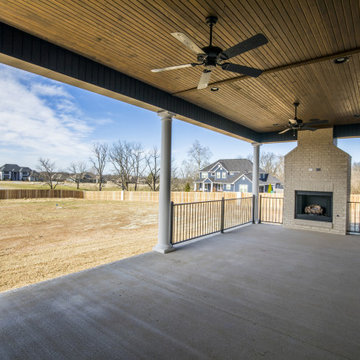
Ispirazione per un patio o portico chic di medie dimensioni e dietro casa con un caminetto, lastre di cemento e un tetto a sbalzo
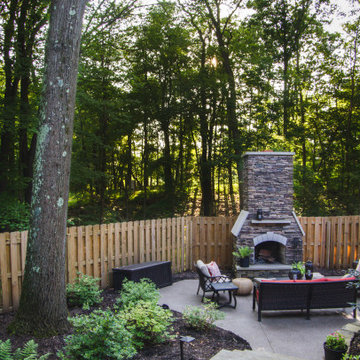
Foto di un patio o portico classico di medie dimensioni e dietro casa con un caminetto, lastre di cemento e nessuna copertura
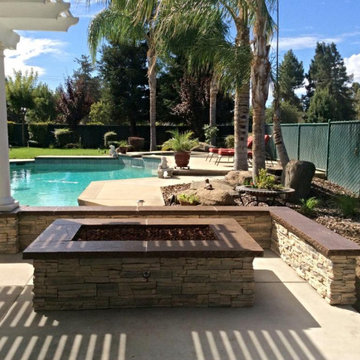
Full masonry construction, nothing pre-fab. Custom designs, built to last.
Complete installations, turn-key service.
Esempio di un patio o portico stile americano di medie dimensioni e dietro casa con un caminetto, lastre di cemento e una pergola
Esempio di un patio o portico stile americano di medie dimensioni e dietro casa con un caminetto, lastre di cemento e una pergola
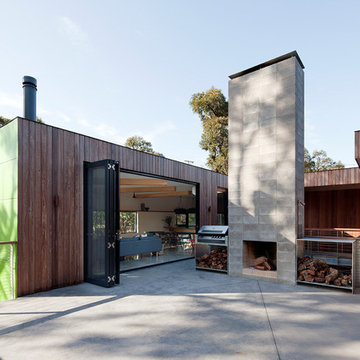
Seamless connection between the living space and outdoor deck
Foto di un grande patio o portico nordico in cortile con un caminetto e lastre di cemento
Foto di un grande patio o portico nordico in cortile con un caminetto e lastre di cemento
Esterni con un caminetto e lastre di cemento - Foto e idee
17




