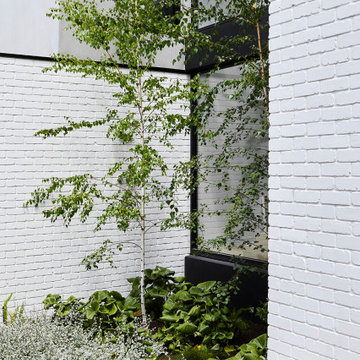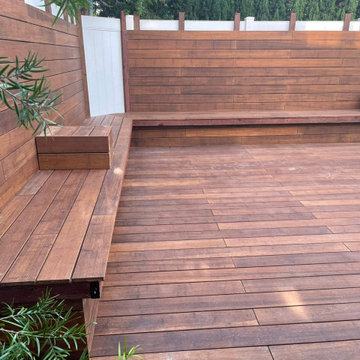Esterni con sassi e rocce - Foto e idee
Filtra anche per:
Budget
Ordina per:Popolari oggi
1 - 20 di 8.110 foto
1 di 3

The Fox family wanted to have plenty of entertainment space in their backyard retreat. We also were able to continue using the landscape lighting to help the steps be visible at night and also give a elegant and modern look to the space.
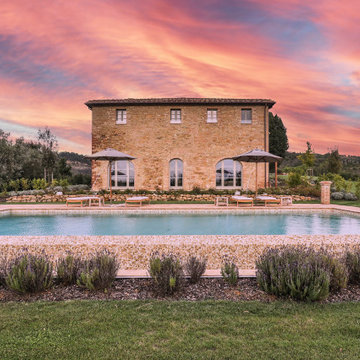
Facciata principale Casale lato piscina
Immagine di una grande piscina mediterranea davanti casa
Immagine di una grande piscina mediterranea davanti casa

A grand wooden gate introduces the series of arrival sequences to be taken in along the private drive to the main ranch grounds.
Esempio di un giardino country esposto in pieno sole davanti casa in estate con recinzione in pietra
Esempio di un giardino country esposto in pieno sole davanti casa in estate con recinzione in pietra

David Winger
Ispirazione per un grande giardino formale minimalista esposto in pieno sole davanti casa in estate con pavimentazioni in cemento e sassi e rocce
Ispirazione per un grande giardino formale minimalista esposto in pieno sole davanti casa in estate con pavimentazioni in cemento e sassi e rocce

Coburg Frieze is a purified design that questions what’s really needed.
The interwar property was transformed into a long-term family home that celebrates lifestyle and connection to the owners’ much-loved garden. Prioritising quality over quantity, the crafted extension adds just 25sqm of meticulously considered space to our clients’ home, honouring Dieter Rams’ enduring philosophy of “less, but better”.
We reprogrammed the original floorplan to marry each room with its best functional match – allowing an enhanced flow of the home, while liberating budget for the extension’s shared spaces. Though modestly proportioned, the new communal areas are smoothly functional, rich in materiality, and tailored to our clients’ passions. Shielding the house’s rear from harsh western sun, a covered deck creates a protected threshold space to encourage outdoor play and interaction with the garden.
This charming home is big on the little things; creating considered spaces that have a positive effect on daily life.
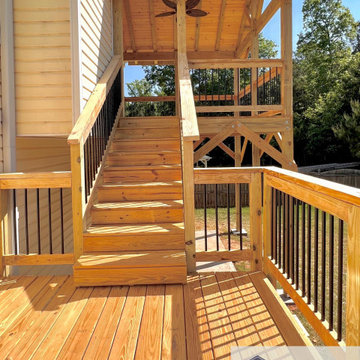
Idee per un'ampia privacy sulla terrazza american style dietro casa e al primo piano con un tetto a sbalzo e parapetto in materiali misti

This remodel was needed in order to take a 1950's style concrete upper slab into the present day, making it a true indoor-outdoor living space, but still utilizing all of the Midcentury design aesthetics. In the 1990's someone tried to update the space by covering the concrete ledge with pavers, as well as a portion of the area that the current deck is over. Once all the pavers were removed, the black tile was placed over the old concrete ledge and then the deck was added on, to create additional usable sq footage.
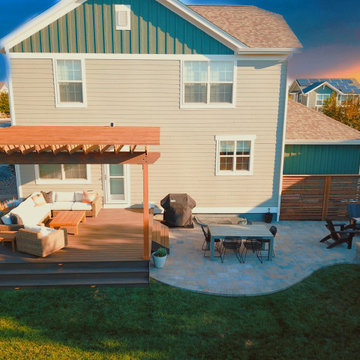
Combination contemporary outdoor living custom backyard project featuring Trex composite deck, cedar pergola, Belgard paver patio, dining area, privacy screen and stone wall seat for fire pit area. Seating lights and step lights were added for both safety and ambiance. Project is located in Lafayette, Colorado.
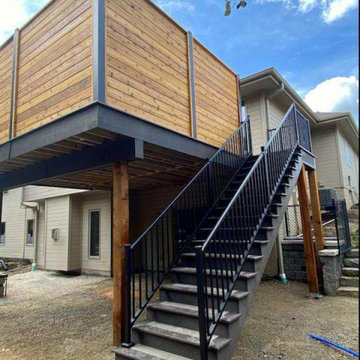
Azek composite deck, complete with aluminum handrails and custom built 7 foot tall privacy fence. Featuring custom inlays, in offset color options.
Immagine di una privacy sulla terrazza american style di medie dimensioni, dietro casa e al primo piano con nessuna copertura e parapetto in metallo
Immagine di una privacy sulla terrazza american style di medie dimensioni, dietro casa e al primo piano con nessuna copertura e parapetto in metallo
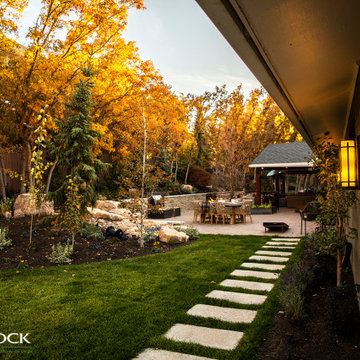
Square pavers in this natural backyard make a stunning addition to the space.
Idee per un giardino tradizionale dietro casa con sassi e rocce e pavimentazioni in cemento
Idee per un giardino tradizionale dietro casa con sassi e rocce e pavimentazioni in cemento
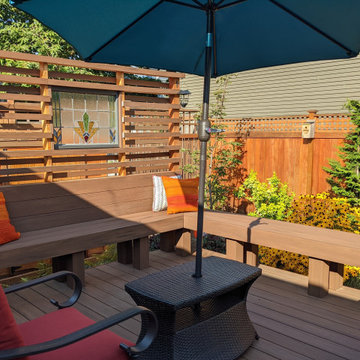
Idee per una piccola privacy sulla terrazza stile americano dietro casa con nessuna copertura e parapetto in legno

A covered custom screened deck with an open screened gable, small open deck, and a decorative concrete patio below.
Immagine di una privacy sulla terrazza di medie dimensioni, dietro casa e al primo piano con un tetto a sbalzo e parapetto in metallo
Immagine di una privacy sulla terrazza di medie dimensioni, dietro casa e al primo piano con un tetto a sbalzo e parapetto in metallo
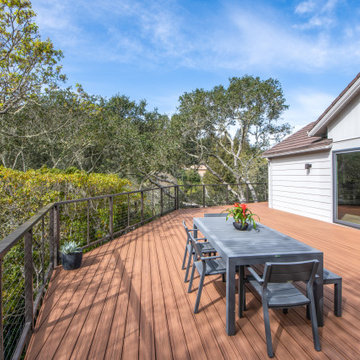
Large composite minimalist deck offers private outdoor living in nature.
Idee per un'ampia privacy sulla terrazza design dietro casa e a piano terra con nessuna copertura e parapetto in cavi
Idee per un'ampia privacy sulla terrazza design dietro casa e a piano terra con nessuna copertura e parapetto in cavi
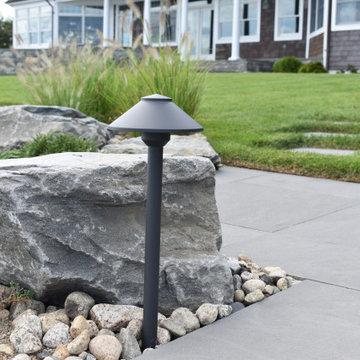
Landscape lighting
Esempio di un grande giardino formale classico esposto in pieno sole dietro casa in estate con sassi e rocce e sassi di fiume
Esempio di un grande giardino formale classico esposto in pieno sole dietro casa in estate con sassi e rocce e sassi di fiume
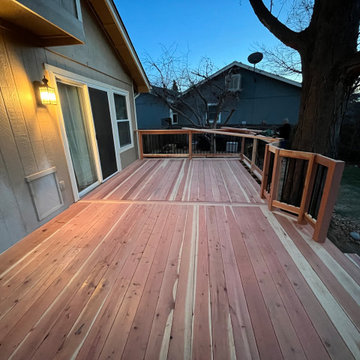
Foto di una grande privacy sulla terrazza tradizionale dietro casa e a piano terra con nessuna copertura e parapetto in legno
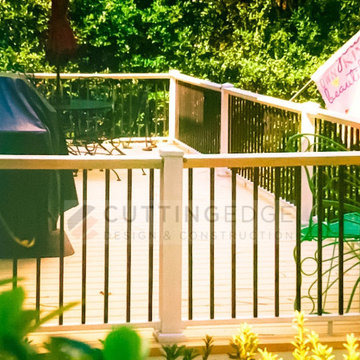
Idee per un'ampia privacy sulla terrazza tradizionale dietro casa e al primo piano con nessuna copertura e parapetto in metallo

Adding a screen room under an open deck is the perfect use of space! This outdoor living space is the best of both worlds. Having an open deck leading from the main floor of a home makes it easy to enjoy throughout the day and year. This custom space includes a concrete patio under the footprint of the deck and includes Heartlands custom screen room system to prevent bugs and pests from being a bother!
Esterni con sassi e rocce - Foto e idee
1





