Esterni con sassi e rocce - Foto e idee
Filtra anche per:
Budget
Ordina per:Popolari oggi
61 - 80 di 8.131 foto
1 di 3
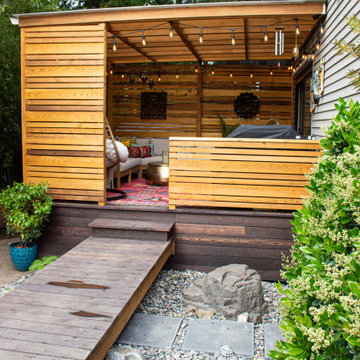
This compact, urban backyard was in desperate need of privacy. We created a series of outdoor rooms, privacy screens, and lush plantings all with an Asian-inspired design sense. Elements include a covered outdoor lounge room, sun decks, rock gardens, shade garden, evergreen plant screens, and raised boardwalk to connect the various outdoor spaces. The finished space feels like a true backyard oasis.
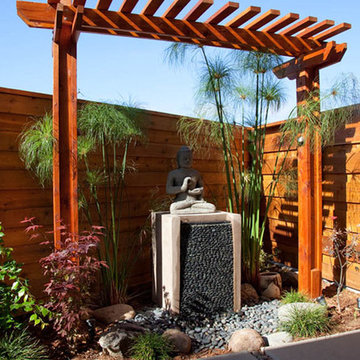
This Buddha statue fountain was designed by John Davies back in 2010. It compliments the style of the architecture and has a tranquil sound when the inside the courtyard.
Built by Tony Vitale and Landscape Logic.
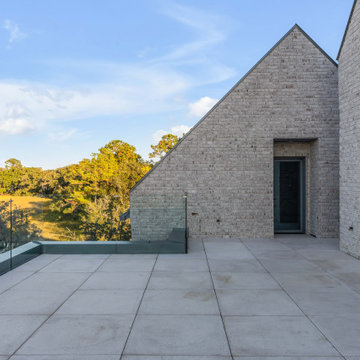
Immagine di un privacy sul balcone minimalista di medie dimensioni con nessuna copertura e parapetto in vetro
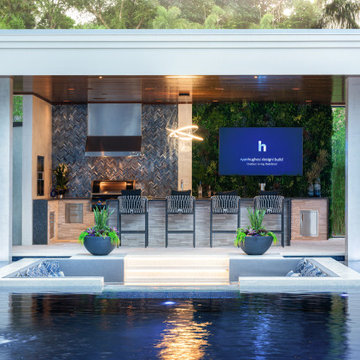
Adjacent to the pool overlooking the sunken fire pit lounge is the outdoor kitchen. Brown Jordan stools sit at the tile clad counter. A tile clad wall and outdoor tv adorn the back wall.
Photography by Jimi Smith.
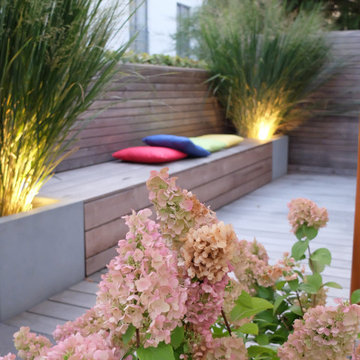
Idee per un piccolo giardino moderno esposto a mezz'ombra nel cortile laterale in estate con pedane e recinzione in legno

This cozy sanctuary has been transformed from a drab sun-blasted deck into an inspirational home-above-home get away! Our clients work and relax out here on the daily, and when entertaining is cool again, they plan to host friends in their beautiful new space. The old deck was removed, the roof was repaired and new paver flooring, railings, a pergola and gorgeous garden furnishings & features were installed to create a one of a kind urban escape.
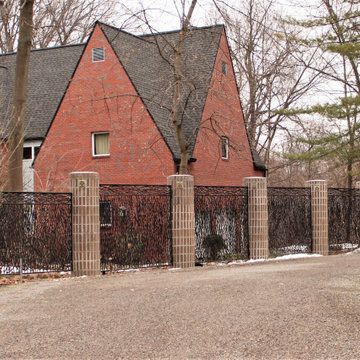
Custom wrought iron fencing, wavy contemporary metal panels, steel privacy screen for neighbors, decorative metal fencing design.
To read more about this project, click here or start at the Great Lakes Metal Fabrication metal railing page
To read more about this project, click here or start at the Great Lakes Metal Fabrication metal railing page
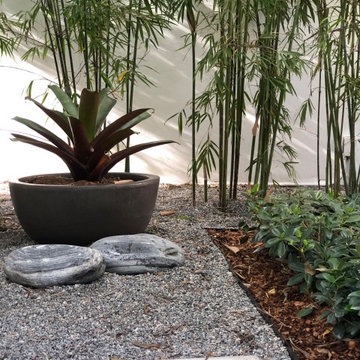
Foto di un piccolo giardino contemporaneo esposto a mezz'ombra davanti casa con sassi e rocce e ghiaia
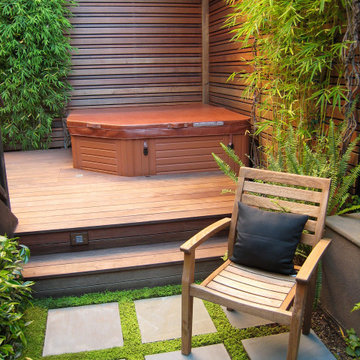
a raised deck was added so that a new corner spa could be nestled into the garden and be seat height, eliminating the need for steps up to a tall hot tub. A removable section of the deck allows access to the mechanical panel in the spa. A cut-corner spa was selected to allow more circulation around the spa. Custom lattice panels with a narrow trellis top complete the spa experience and provide privacy from adjacent houses in this tiny urban garden.
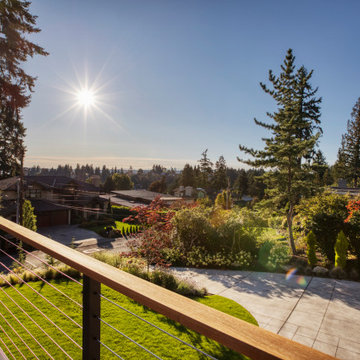
Foto di un giardino formale minimalista esposto in pieno sole di medie dimensioni e davanti casa con sassi e rocce e pavimentazioni in cemento
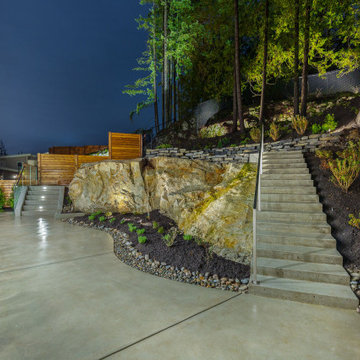
Esempio di un grande giardino minimal esposto in pieno sole dietro casa con sassi e rocce e pavimentazioni in cemento
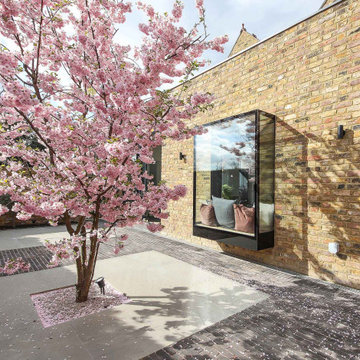
A private garden designed, with minimal maintenance in mind, for a newly converted flat in Ealing. It has a long taxus hedge to provide year-round interest viewable from the property as well as to act as a backdrop to a Prunus ‘Accolade’ when it is in flower and leaf. This cherry tree is positioned centrally opposite a cantilevered glass box extruding from the facade of the building.
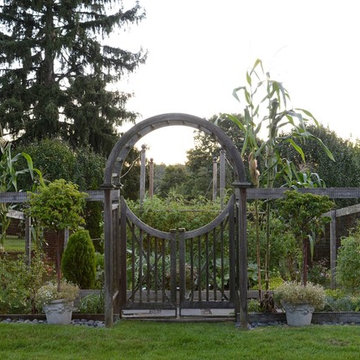
Photography by Stacy Bass
Ispirazione per un grande giardino tradizionale esposto a mezz'ombra dietro casa in autunno con pavimentazioni in cemento
Ispirazione per un grande giardino tradizionale esposto a mezz'ombra dietro casa in autunno con pavimentazioni in cemento
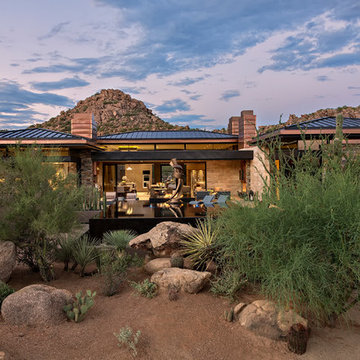
Open Floor Plan Patio around a black water pool and spa. Builder – GEF Development, Interiors - Ownby Design,
Photographer – Thompson Photographic, Sculpture - Guy Dill

Accoya was used for all the superior decking and facades throughout the ‘Jungle House’ on Guarujá Beach. Accoya wood was also used for some of the interior paneling and room furniture as well as for unique MUXARABI joineries. This is a special type of joinery used by architects to enhance the aestetic design of a project as the joinery acts as a light filter providing varying projections of light throughout the day.
The architect chose not to apply any colour, leaving Accoya in its natural grey state therefore complimenting the beautiful surroundings of the project. Accoya was also chosen due to its incredible durability to withstand Brazil’s intense heat and humidity.
Credits as follows: Architectural Project – Studio mk27 (marcio kogan + samanta cafardo), Interior design – studio mk27 (márcio kogan + diana radomysler), Photos – fernando guerra (Photographer).
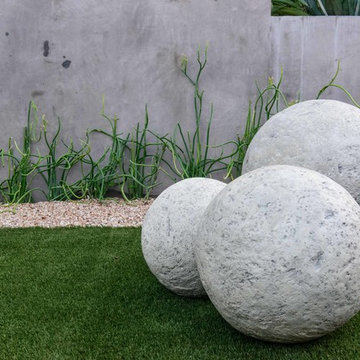
Elegant garden ornamentation stands out against a planter wall featuring a mass planting of the succulent Lady's slipper (Pedilanthus macrocarpus).
Photographer: Greg Thomas, http://optphotography.com/
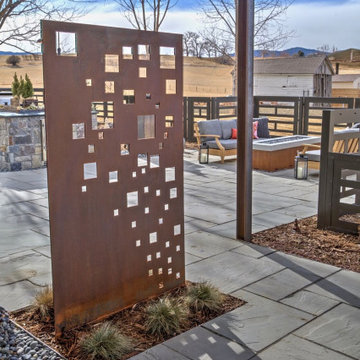
Custom steel art screen designed to match the continuous interior and exterior color palette separates the master bedroom patio from the public outdoor rooms. The custom TLC Steel pergola is scaled to fit this particular patio, creating a sense of place and intimacy.
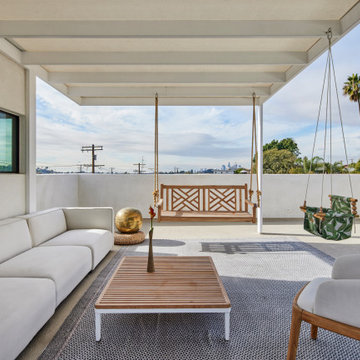
Gloriette / family outdoor living room with LA skyline from the east beyond. Modernism in an urban setting. Doggie window at right
Foto di un grande privacy sul balcone mediterraneo con una pergola e parapetto in materiali misti
Foto di un grande privacy sul balcone mediterraneo con una pergola e parapetto in materiali misti
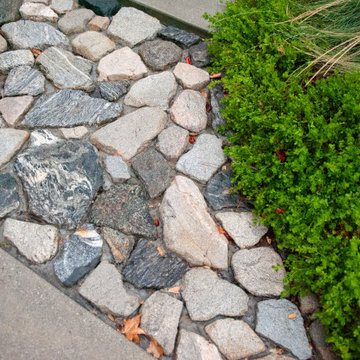
Dry river-esque bands of rock in the driveway direct stormwater into planted spaces. This band, at the end of the drive, directs water into bright green Dwarf Coyote Bush.
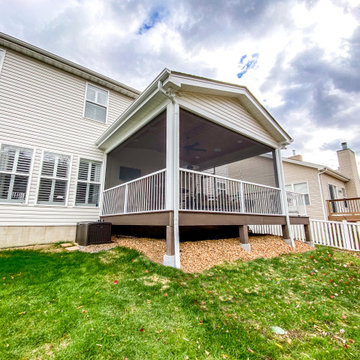
A covered composite deck with Heartlands Custom Screen System. The Duxx Bak Composite Decking allows for easy maintenance and clean up, while the screen system helps prevent pests from being a bother. Screens also help protect your home from UV Rays and adds a sense of privacy.
Esterni con sassi e rocce - Foto e idee
4




