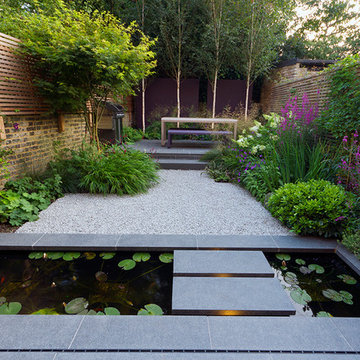Esterni con pavimentazioni in pietra naturale e pedane - Foto e idee
Filtra anche per:
Budget
Ordina per:Popolari oggi
61 - 80 di 220.553 foto
1 di 3
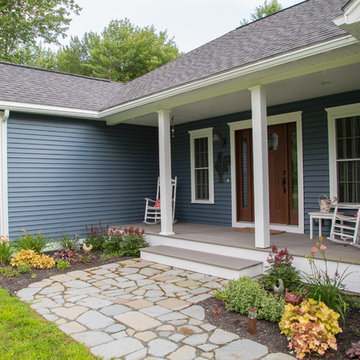
Ispirazione per un portico chic di medie dimensioni e davanti casa con pedane e un tetto a sbalzo
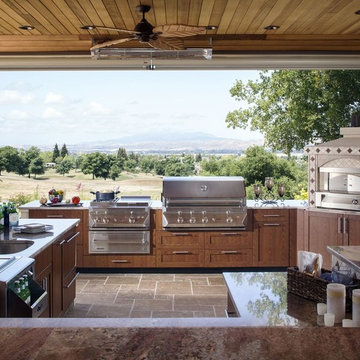
Immagine di un grande patio o portico american style dietro casa con pavimentazioni in pietra naturale e una pergola
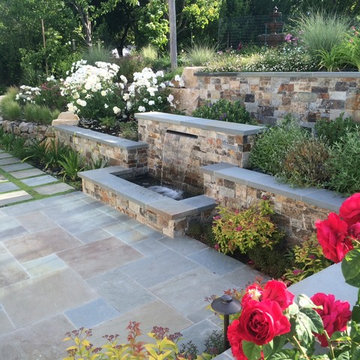
Esempio di un grande giardino classico esposto in pieno sole dietro casa in estate con un muro di contenimento e pavimentazioni in pietra naturale
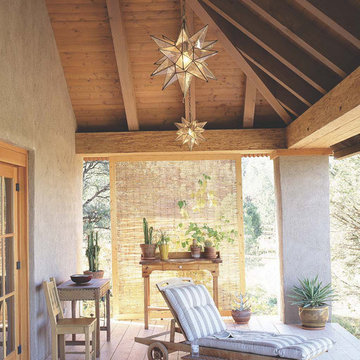
Bed can be rolled outside to front porch for al fresco sleeping.
Spears Horn Architects
Photo by Lisa Romerein
Published in Sunset Magazine
http://www.spearshorn.com/images/Publications/sunset%202005.pdf
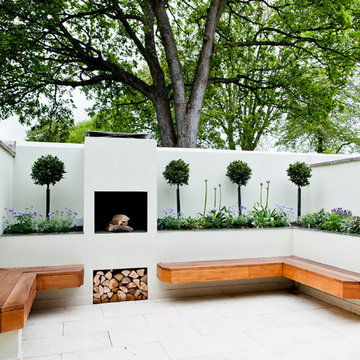
Immagine di un piccolo patio o portico contemporaneo dietro casa con un focolare e pavimentazioni in pietra naturale
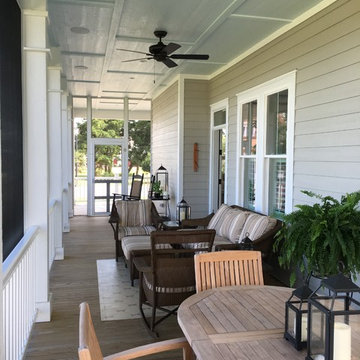
Esempio di un portico costiero di medie dimensioni e davanti casa con un portico chiuso, pedane e un tetto a sbalzo

A rustic log and timber home located at the historic C Lazy U Ranch in Grand County, Colorado.
Immagine di un portico stile rurale di medie dimensioni e dietro casa con un portico chiuso, pedane e un tetto a sbalzo
Immagine di un portico stile rurale di medie dimensioni e dietro casa con un portico chiuso, pedane e un tetto a sbalzo
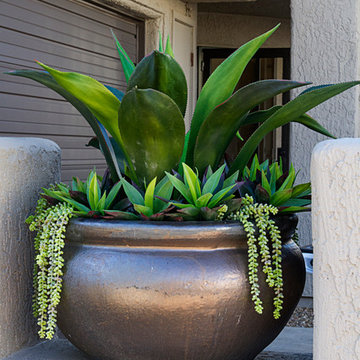
Photography by Jeffrey Volker
Esempio di un piccolo giardino xeriscape moderno esposto a mezz'ombra dietro casa con pavimentazioni in pietra naturale
Esempio di un piccolo giardino xeriscape moderno esposto a mezz'ombra dietro casa con pavimentazioni in pietra naturale
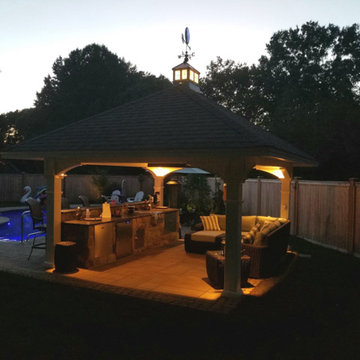
Immagine di un grande patio o portico tradizionale dietro casa con un gazebo o capanno e pavimentazioni in pietra naturale
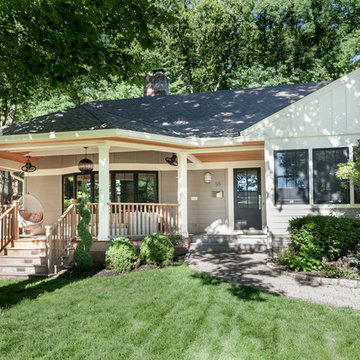
Stairs to gass
Idee per un portico moderno di medie dimensioni e davanti casa con pedane e un tetto a sbalzo
Idee per un portico moderno di medie dimensioni e davanti casa con pedane e un tetto a sbalzo
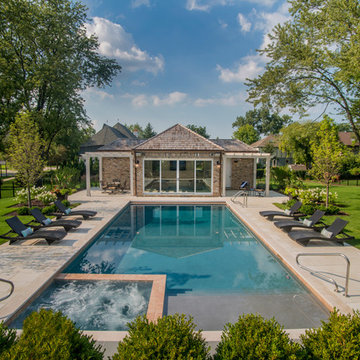
Request Free Quote
This Swimming Pool and Hot Tub in Burr Ridge IL measures 20'0" x 40'0", and the spa which is inside the pool measures 7'0" x 8'0". Both bodies of water are covered by an automatic pool safety cover. The sunshelf measures 5'0" x 11'0" and has connected steps for entry and exit. The coping is Valders Wisconsin limestone as well as the decking. The pool interior is French Gray. Photos by Larry Huene
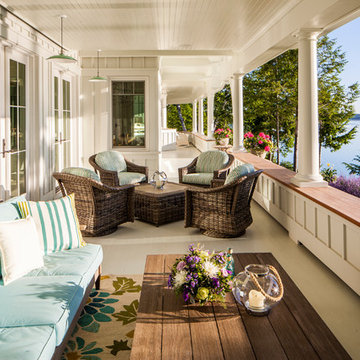
Esempio di un portico stile marino di medie dimensioni e dietro casa con pedane e un tetto a sbalzo

A once over grown area, boggy part of the curtilage of this replacement dwelling development. Implementing extensive drainage, tree planting and dry stone walling, the walled garden is now maturing into a beautiful private garden area of this soon to be stunning home development. With sunken dry stone walled private seating area, Box hedging, pleached Hornbeam, oak cleft gates, dry stone walling and wild life loving planting and views over rolling hills and countryside, this garden is a beautiful addition to this developments Landscape Architecture design.
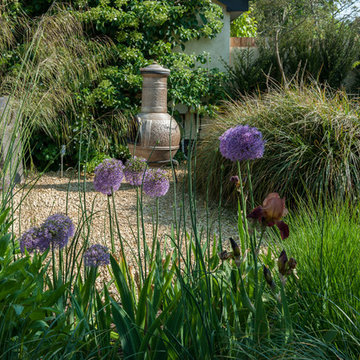
John Glover
A Late 14th century distinctive, rural building with a Grade II listing. Our clients were working on internal renovations and extensions prior to the construction of the garden. When they approached Aralia they were requiring a contemporary garden to match the redeveloped interior rooms.
The family orientated space that we created in the courtyard, was only just a part of a larger garden, but was designed in order to become the more usable area for the family. Aralia used a clean, contemporary design, combined with more traditional references such as the pergola detailing, black metal edge details and the brickwork chosen.
This project included a complete re-model of the space into three separate terraces, with surrounding textual planting and specimen trees. Features of the design included a pleached hedge to enable privacy, bespoke fabricated oak and metal pergolas, and atmospheric lighting. Aralia connected the rest of the natural garden through sculpture landform to blend the contemporary and formal with the natural and informal. Other elements of this garden include a Yorkstone edged bed and instant box hedging to frame the views to the front of the property.
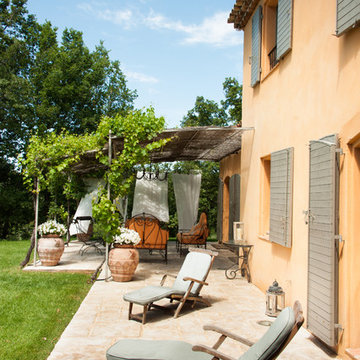
Jean-Baptiste BIEUVILLE
Ispirazione per un patio o portico mediterraneo davanti casa con un giardino in vaso e pavimentazioni in pietra naturale
Ispirazione per un patio o portico mediterraneo davanti casa con un giardino in vaso e pavimentazioni in pietra naturale
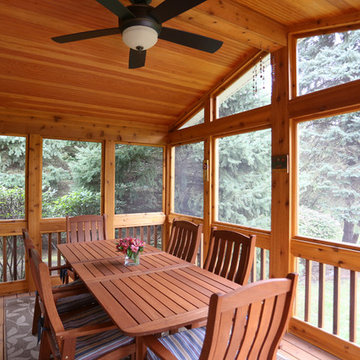
A screen room addition built off of the dining area provides a beautiful space to relax and take in the view or entertain guests.
Idee per un portico stile americano di medie dimensioni e dietro casa con un portico chiuso, pedane e un tetto a sbalzo
Idee per un portico stile americano di medie dimensioni e dietro casa con un portico chiuso, pedane e un tetto a sbalzo
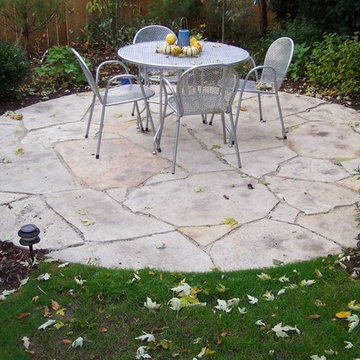
Idee per un patio o portico chic di medie dimensioni e dietro casa con pavimentazioni in pietra naturale e nessuna copertura
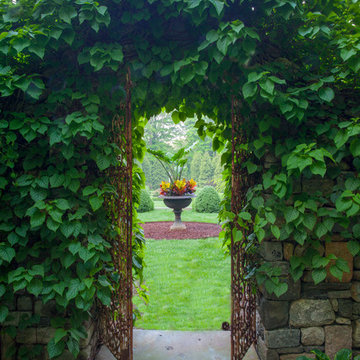
Idee per un giardino formale chic esposto a mezz'ombra di medie dimensioni e dietro casa in primavera con un ingresso o sentiero e pavimentazioni in pietra naturale
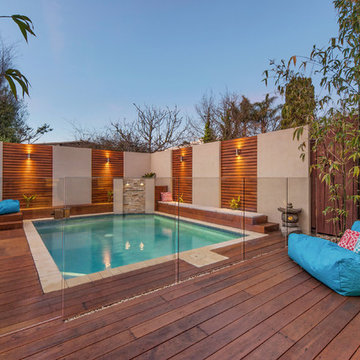
Achieve a completely seamless look with the Everton glass fence channel system. Glass panels are embedded beneath the surface of the substrate.
Esempio di una piscina etnica rettangolare dietro casa e di medie dimensioni con pedane
Esempio di una piscina etnica rettangolare dietro casa e di medie dimensioni con pedane
Esterni con pavimentazioni in pietra naturale e pedane - Foto e idee
4





