Esterni con pavimentazioni in pietra naturale e pedane - Foto e idee
Filtra anche per:
Budget
Ordina per:Popolari oggi
21 - 40 di 220.552 foto
1 di 3
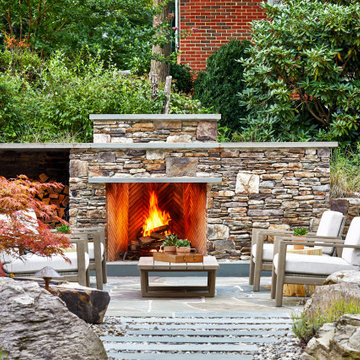
Esempio di un grande patio o portico tradizionale dietro casa con un caminetto, pavimentazioni in pietra naturale e nessuna copertura

This modern home, near Cedar Lake, built in 1900, was originally a corner store. A massive conversion transformed the home into a spacious, multi-level residence in the 1990’s.
However, the home’s lot was unusually steep and overgrown with vegetation. In addition, there were concerns about soil erosion and water intrusion to the house. The homeowners wanted to resolve these issues and create a much more useable outdoor area for family and pets.
Castle, in conjunction with Field Outdoor Spaces, designed and built a large deck area in the back yard of the home, which includes a detached screen porch and a bar & grill area under a cedar pergola.
The previous, small deck was demolished and the sliding door replaced with a window. A new glass sliding door was inserted along a perpendicular wall to connect the home’s interior kitchen to the backyard oasis.
The screen house doors are made from six custom screen panels, attached to a top mount, soft-close track. Inside the screen porch, a patio heater allows the family to enjoy this space much of the year.
Concrete was the material chosen for the outdoor countertops, to ensure it lasts several years in Minnesota’s always-changing climate.
Trex decking was used throughout, along with red cedar porch, pergola and privacy lattice detailing.
The front entry of the home was also updated to include a large, open porch with access to the newly landscaped yard. Cable railings from Loftus Iron add to the contemporary style of the home, including a gate feature at the top of the front steps to contain the family pets when they’re let out into the yard.
Tour this project in person, September 28 – 29, during the 2019 Castle Home Tour!
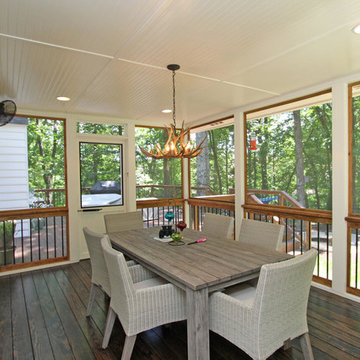
Ispirazione per un portico tradizionale di medie dimensioni e dietro casa con un portico chiuso, pedane e un tetto a sbalzo

Idee per un piccolo patio o portico design dietro casa con un focolare, pavimentazioni in pietra naturale e una pergola
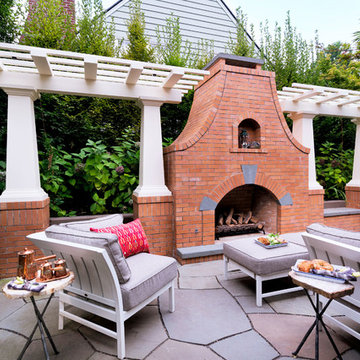
Photography by Blackstone Studios
Decorated by Lord Design
Immagine di un patio o portico chic di medie dimensioni con pavimentazioni in pietra naturale, una pergola e un caminetto
Immagine di un patio o portico chic di medie dimensioni con pavimentazioni in pietra naturale, una pergola e un caminetto

Outdoor Gas Fireplace
Idee per un grande patio o portico tradizionale dietro casa con pavimentazioni in pietra naturale e un caminetto
Idee per un grande patio o portico tradizionale dietro casa con pavimentazioni in pietra naturale e un caminetto
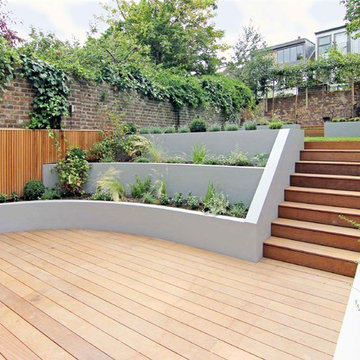
A comprehensive renovation and extension of a Grade 2 Listed Building within the Cross Street Conservation Area in Islington, London.
The extension of this listed property involved sensitive negotiations with the planning authorities to secure a successful outcome. Once secured, this project involved extensive remodelling throughout and the construction of a part two storey extension to the rear to create dramatic living accommodation that spills out into the garden behind. The renovation and terracing of the garden adds to the spatial qualities of the internal and external living space. A master suite in the converted loft completed the works, releasing views across the surrounding London rooftops.

Joe Kwon Photography
Foto di un portico classico davanti casa con pavimentazioni in pietra naturale e un tetto a sbalzo
Foto di un portico classico davanti casa con pavimentazioni in pietra naturale e un tetto a sbalzo
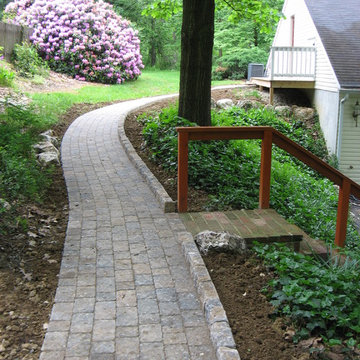
Idee per un giardino classico di medie dimensioni e dietro casa con pavimentazioni in pietra naturale
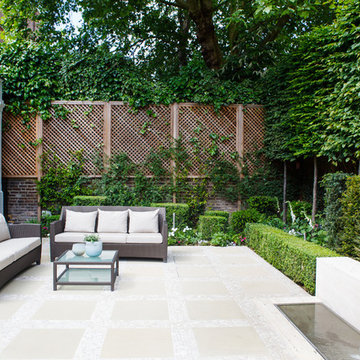
Foto di un piccolo patio o portico chic in cortile con pavimentazioni in pietra naturale

Stepping stones lead you to...
Idee per un piccolo giardino tradizionale esposto a mezz'ombra dietro casa in primavera con un ingresso o sentiero e pavimentazioni in pietra naturale
Idee per un piccolo giardino tradizionale esposto a mezz'ombra dietro casa in primavera con un ingresso o sentiero e pavimentazioni in pietra naturale
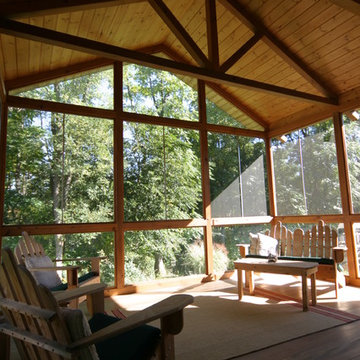
Idee per un grande portico tradizionale dietro casa con un portico chiuso, pedane e un tetto a sbalzo

Landscape
Photo Credit: Maxwell Mackenzie
Foto di un ampio giardino mediterraneo nel cortile laterale con un ingresso o sentiero e pavimentazioni in pietra naturale
Foto di un ampio giardino mediterraneo nel cortile laterale con un ingresso o sentiero e pavimentazioni in pietra naturale

Matthew Millman
Immagine di un giardino design esposto in pieno sole di medie dimensioni e davanti casa con pavimentazioni in pietra naturale
Immagine di un giardino design esposto in pieno sole di medie dimensioni e davanti casa con pavimentazioni in pietra naturale
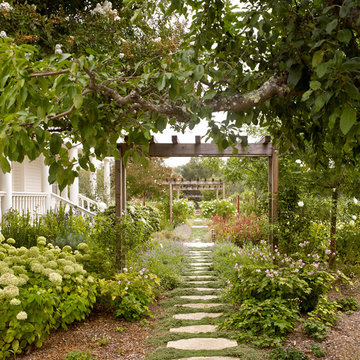
Cesar Rubio
Immagine di un giardino country esposto a mezz'ombra con un ingresso o sentiero, passi giapponesi e pavimentazioni in pietra naturale
Immagine di un giardino country esposto a mezz'ombra con un ingresso o sentiero, passi giapponesi e pavimentazioni in pietra naturale

When Cummings Architects first met with the owners of this understated country farmhouse, the building’s layout and design was an incoherent jumble. The original bones of the building were almost unrecognizable. All of the original windows, doors, flooring, and trims – even the country kitchen – had been removed. Mathew and his team began a thorough design discovery process to find the design solution that would enable them to breathe life back into the old farmhouse in a way that acknowledged the building’s venerable history while also providing for a modern living by a growing family.
The redesign included the addition of a new eat-in kitchen, bedrooms, bathrooms, wrap around porch, and stone fireplaces. To begin the transforming restoration, the team designed a generous, twenty-four square foot kitchen addition with custom, farmers-style cabinetry and timber framing. The team walked the homeowners through each detail the cabinetry layout, materials, and finishes. Salvaged materials were used and authentic craftsmanship lent a sense of place and history to the fabric of the space.
The new master suite included a cathedral ceiling showcasing beautifully worn salvaged timbers. The team continued with the farm theme, using sliding barn doors to separate the custom-designed master bath and closet. The new second-floor hallway features a bold, red floor while new transoms in each bedroom let in plenty of light. A summer stair, detailed and crafted with authentic details, was added for additional access and charm.
Finally, a welcoming farmer’s porch wraps around the side entry, connecting to the rear yard via a gracefully engineered grade. This large outdoor space provides seating for large groups of people to visit and dine next to the beautiful outdoor landscape and the new exterior stone fireplace.
Though it had temporarily lost its identity, with the help of the team at Cummings Architects, this lovely farmhouse has regained not only its former charm but also a new life through beautifully integrated modern features designed for today’s family.
Photo by Eric Roth
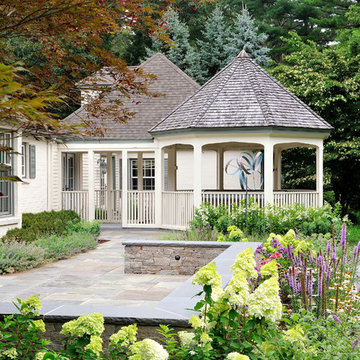
Restoration and expansion of backyard estate patio area. Bluestone patio with capped seating wall expanded to include extensive plantings, low level lighting, and the addition of a bocce court. - Sallie Hill Design | Landscape Architecture | 339-970-9058 | salliehilldesign.com | photo ©2013 Brian Hill
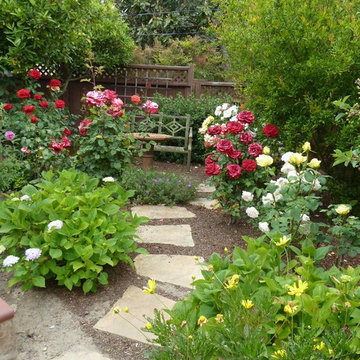
This rose garden is half hidden and the curving path entices you to explore further. Creating a sense of mystery by partially obscuring the boundaries of the garden increases the sense of space.
photo: Diane Hayford

Esempio di un grande patio o portico classico dietro casa con pavimentazioni in pietra naturale e un gazebo o capanno
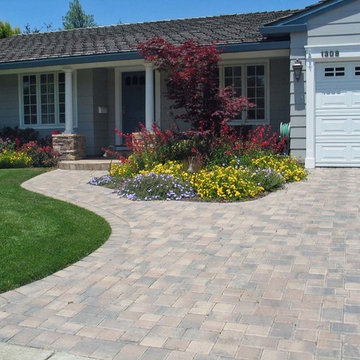
Design/Build by Jpm Landscape
Ispirazione per un vialetto d'ingresso chic di medie dimensioni e davanti casa con pavimentazioni in pietra naturale
Ispirazione per un vialetto d'ingresso chic di medie dimensioni e davanti casa con pavimentazioni in pietra naturale
Esterni con pavimentazioni in pietra naturale e pedane - Foto e idee
2




