Esterni con pavimentazioni in cemento e pedane - Foto e idee
Filtra anche per:
Budget
Ordina per:Popolari oggi
141 - 160 di 138.793 foto
1 di 3
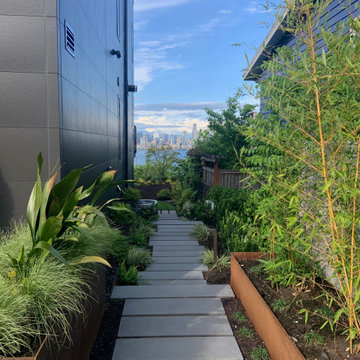
steel planters and linear pavers lead to the Seattle skyline and Sound view
Immagine di un giardino xeriscape moderno esposto a mezz'ombra di medie dimensioni e nel cortile laterale con pavimentazioni in cemento e recinzione in metallo
Immagine di un giardino xeriscape moderno esposto a mezz'ombra di medie dimensioni e nel cortile laterale con pavimentazioni in cemento e recinzione in metallo
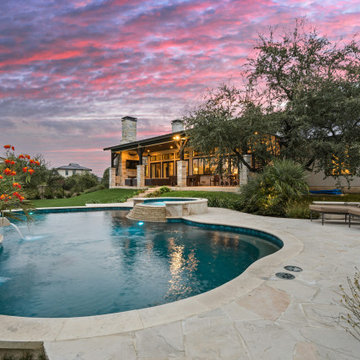
Hill Country living embodies beautiful scenery and amazing sunsets. This custom freeform pool features a spa with a gorgeous chopped stone spillway, a scupper water feature, lush planter beds and landscaping. This is the perfect retreat for fun, relaxation and evenings with breathtaking sunsets.
Combining leuders and a lighter flagstone for the decking helps to marry the style of the home to outdoor space.
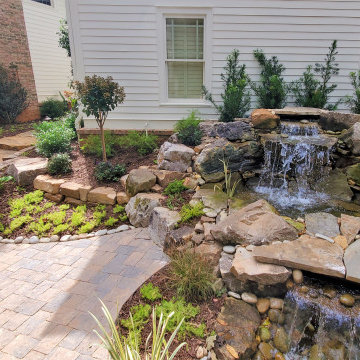
Immagine di un grande giardino stile rurale esposto a mezz'ombra dietro casa in estate con una cascata e pavimentazioni in cemento
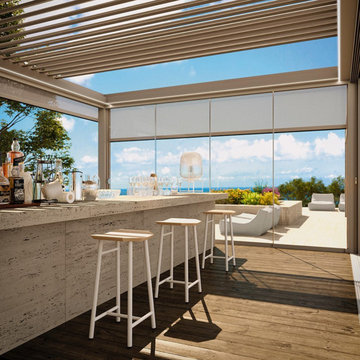
Idee per un patio o portico design di medie dimensioni e dietro casa con pedane e una pergola
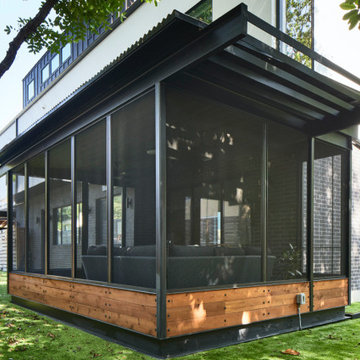
Foto di un portico design di medie dimensioni e dietro casa con un portico chiuso, pavimentazioni in cemento, un tetto a sbalzo e parapetto in metallo
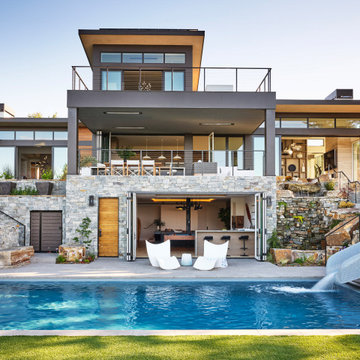
Ispirazione per una grande piscina design rettangolare con un acquascivolo e pavimentazioni in cemento
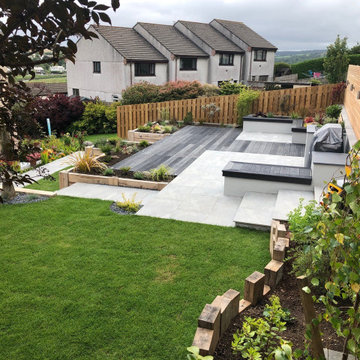
Esempio di un orto rialzato minimalista esposto a mezz'ombra di medie dimensioni e dietro casa in estate con pedane
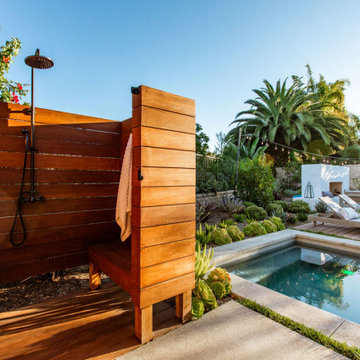
Foto di un giardino contemporaneo di medie dimensioni con un caminetto e pavimentazioni in cemento
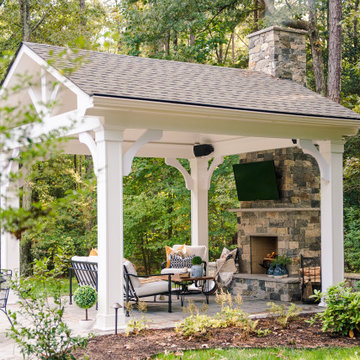
Ispirazione per un patio o portico tradizionale di medie dimensioni e dietro casa con un caminetto, pavimentazioni in cemento e un tetto a sbalzo
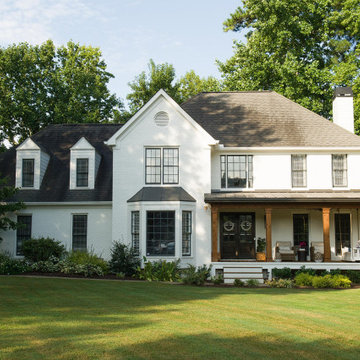
This timber column porch replaced a small portico. It features a 7.5' x 24' premium quality pressure treated porch floor. Porch beam wraps, fascia, trim are all cedar. A shed-style, standing seam metal roof is featured in a burnished slate color. The porch also includes a ceiling fan and recessed lighting.
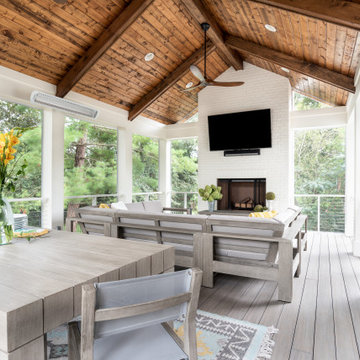
Ispirazione per un grande portico chic dietro casa con un caminetto, pedane e un tetto a sbalzo
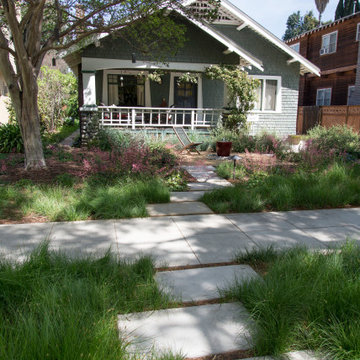
This front yard features a seating area and jar fountain, ringed by aromatic native plantings of California Lilac, Manzanita, Cleveland Sage. A meadow-style planting of native sedge grasses create soft look in the foreground, and new concrete pavers add a modern touch. We also believe the project’s driveway to be among the prettiest we’ve created or seen: a ribbon of stones and grasses now meanders along a Hollywood-style center planting area.
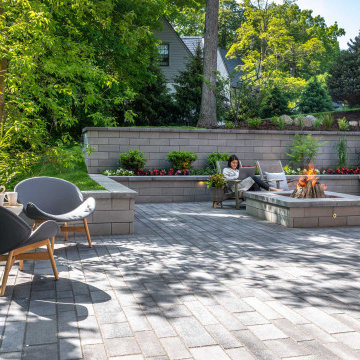
These homeowners faced a significant challenge when designing the patio of their dreams. The yard sloped into a forest backing onto their home. This was resolved by building several steps that lead to a beautiful sunken patio with a surrounding U-Cara retaining wall that showcases their lush gardens. They chose to also add a U-Cara firepit as the focal point, so their family can relax in a cozy setting.
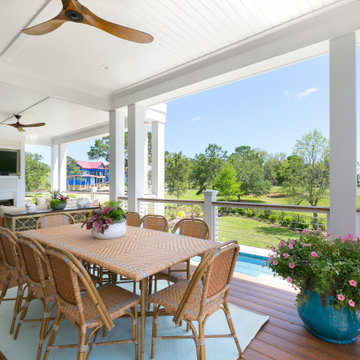
Ispirazione per un portico costiero con un caminetto, pedane, un tetto a sbalzo e parapetto in cavi
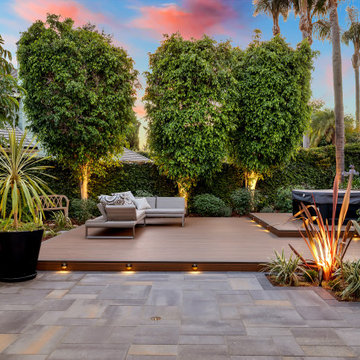
Complete renovation of this 4000 sq foot backyard. Complete demo of the yard. Installation of Belgard pavers, trex decking, landscape lighting, pergola, spa, plants and retaining walls with stucco finish.
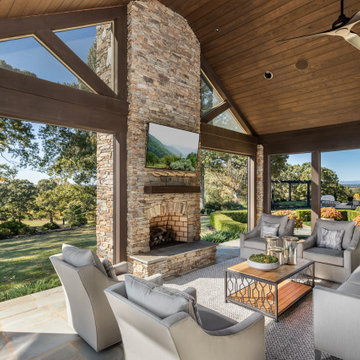
Foto di un patio o portico classico dietro casa con un caminetto, pavimentazioni in cemento e un tetto a sbalzo
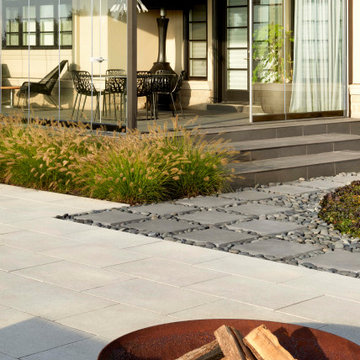
This backyard patio design is inspired by our Para patio slab. Large-scale, ultra-smooth texture and fine lines best describe the all-new Para HD. Manufactured with Techo-Bloc’s patented High Definition technology, an extremely tight surface texture with pores that are virtually invisible. The Para HD provides contemporary styling and design flexibility. Each of its three sizes are packaged and sold separately allowing your projects to reflect your personal creativity. This 60 mm product is available in a 500 mm x 250 mm, 500 mm x 500 mm and 500 mm x 750 mm. It is available in both hyper smooth and polished textures. Check out our website to shop the look! https://www.techo-bloc.com/shop/slabs/para/
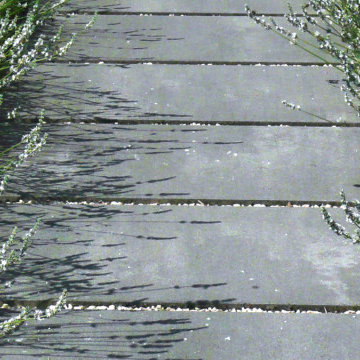
Vorgarten "EINGERAHMT"
Moderne Betonplatten als Zuwegung durch den Vorgarten, eingerahmt von weißem Lavendel.
Friedberg, Wetteraukreis
Projektjahr: 2014
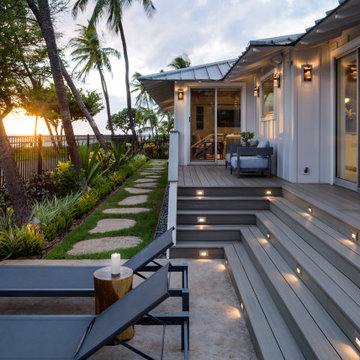
Esempio di un patio o portico stile marinaro di medie dimensioni e dietro casa con pedane e un tetto a sbalzo
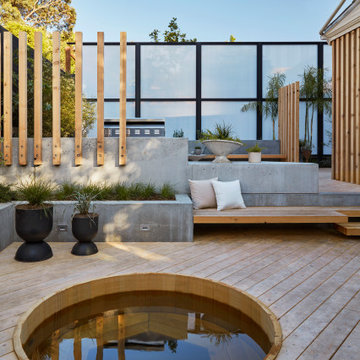
The cedar tub relates to the cedar deck, benches and beam screens. This view is from the door of the ADU looking out into the space. The greenhouse like material we used on the fence acts as a changing art piece where the shadows and lights interact with it. I designed it to be modern Shoji like screens.
Esterni con pavimentazioni in cemento e pedane - Foto e idee
8




