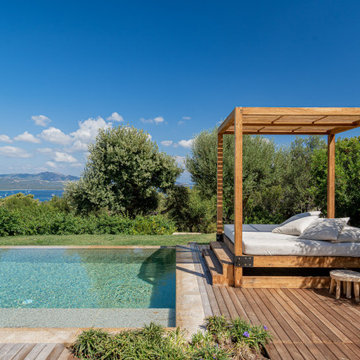Esterni con pavimentazioni in cemento e pedane - Foto e idee
Filtra anche per:
Budget
Ordina per:Popolari oggi
1 - 20 di 138.762 foto
1 di 3

Immagine di una grande piscina rettangolare dietro casa con una dépendance a bordo piscina e pavimentazioni in cemento
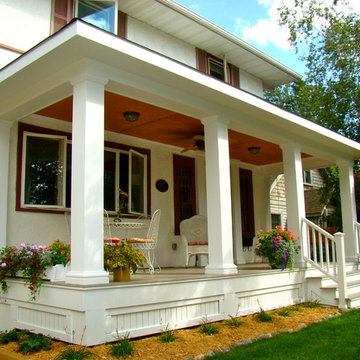
BACKGROUND
Tom and Jill wanted a new space to replace a small entry at the front of their house- a space large enough for warm weather family gatherings and all the benefits a traditional Front Porch has to offer.
SOLUTION
We constructed an open four-column structure to provide space this family wanted. Low maintenance Green Remodeling products were used throughout. Designed by Lee Meyer Architects. Skirting designed and built by Greg Schmidt. Photos by Greg Schmidt

Idee per un portico stile rurale con un portico chiuso, pedane, un tetto a sbalzo e parapetto in legno
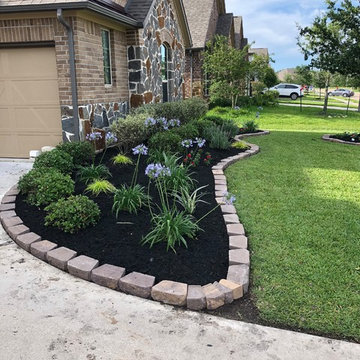
side view of highlighting pavers and peter pan agapanthus
Esempio di un giardino bohémian esposto a mezz'ombra di medie dimensioni e davanti casa con pavimentazioni in cemento
Esempio di un giardino bohémian esposto a mezz'ombra di medie dimensioni e davanti casa con pavimentazioni in cemento
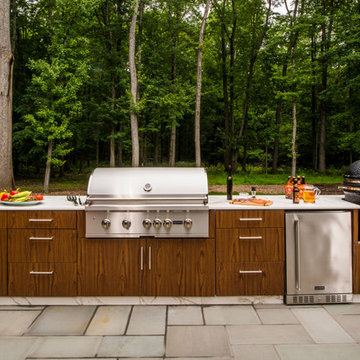
Immagine di un patio o portico design di medie dimensioni e dietro casa con pavimentazioni in cemento e nessuna copertura

Ispirazione per un piccolo giardino minimalista esposto in pieno sole davanti casa in autunno con un ingresso o sentiero e pavimentazioni in cemento
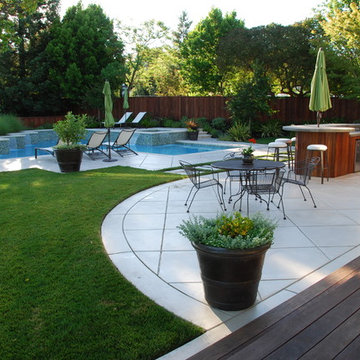
Immagine di un giardino minimal esposto a mezz'ombra di medie dimensioni e dietro casa con fontane e pavimentazioni in cemento

Wine Country Modern
Idee per un grande portico design dietro casa con pedane e un tetto a sbalzo
Idee per un grande portico design dietro casa con pedane e un tetto a sbalzo
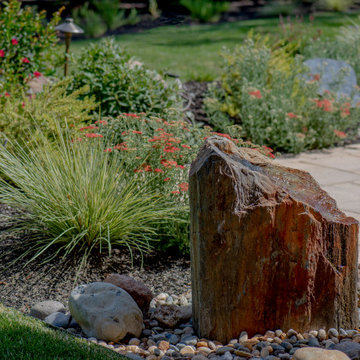
The clients chose a “petrified wood” look boulder that was core-drilled to become a fountain and now serves as a focal point while also providing water to visiting wildlife and soothing sounds for all.
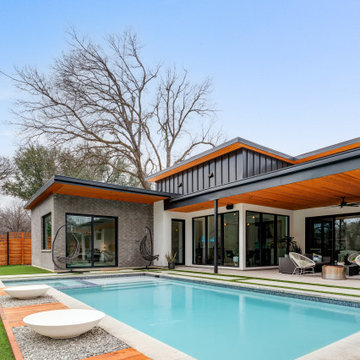
Esempio di una piscina naturale design rettangolare di medie dimensioni e dietro casa con una vasca idromassaggio e pavimentazioni in cemento

Residential home in Santa Cruz, CA
This stunning front and backyard project was so much fun! The plethora of K&D's scope of work included: smooth finished concrete walls, multiple styles of horizontal redwood fencing, smooth finished concrete stepping stones, bands, steps & pathways, paver patio & driveway, artificial turf, TimberTech stairs & decks, TimberTech custom bench with storage, shower wall with bike washing station, custom concrete fountain, poured-in-place fire pit, pour-in-place half circle bench with sloped back rest, metal pergola, low voltage lighting, planting and irrigation! (*Adorable cat not included)

Ispirazione per un grande patio o portico country dietro casa con pedane e un tetto a sbalzo
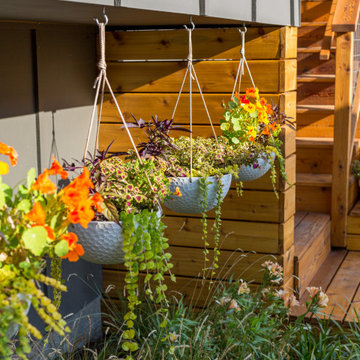
A forgotten backyard space was reimagined and transformed by SCJ Studio for outdoor living, dining, entertaining, and play. A terraced approach was needed to meet up with existing grades to the alley, new concrete stairs with integrated lighting, paving, built-in benches, a turf area, and planting were carefully thought through.

Our clients approached us to transform their urban backyard into an outdoor living space that would provide them with plenty of options for outdoor dining, entertaining, and soaking up the sun while complementing the modern architectural style of their Virginia Highlands home. Challenged with a small “in-town” lot and strict city zoning requirements, we maximized the space by creating a custom, sleek, geometric swimming pool and flush spa with decorative concrete coping, a large tanning ledge with loungers and a seating bench that runs the entire width of the pool. The raised beam features a dramatic wall of sheer descent waterfalls and adds a spectacular design element to this contemporary pool and backyard retreat.
An outdoor kitchen, complete with streamlined aluminum outdoor cabinets, gray concrete countertops, custom vent hood, built in grill, sink, storage and Big Green Egg sits at one end of the covered patio and a lounge area with an outdoor fireplace, TV, and casual seating sits at the other end. A custom built in bar and beverage station with matching raw concrete countertops provides additional entertainment space and storage when hosting larger parties and get togethers. The bluestone patio and cedar tongue and groove ceiling add a luxurious feel to the space.
Overlooking the pool is a stylish and comfortable outdoor dining area that is the perfect gathering spot for al fresco dining and a welcome respite from city living. The minimalist landscape design and natural looking artificial grass is modern and low maintenance and blends in beautifully with this artfully designed outdoor sanctuary.
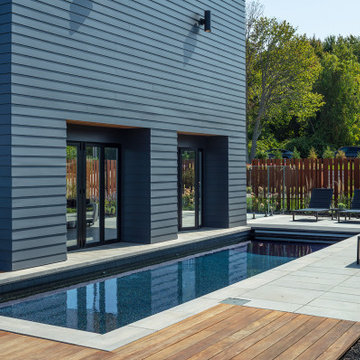
Idee per una piscina naturale contemporanea rettangolare di medie dimensioni e nel cortile laterale con pedane

We converted an underused back yard into a modern outdoor living space. Functions include a cedar soaking tub, outdoor shower, fire pit, and dining area. The decking is ipe hardwood, the fence is stained cedar, and cast concrete with gravel adds texture at the fire pit. Photos copyright Laurie Black Photography.
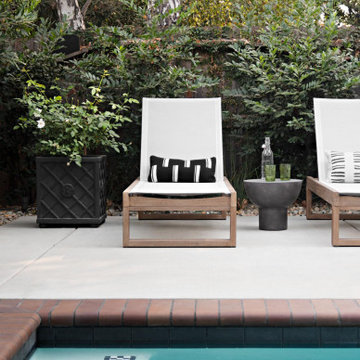
Cream loungers and dark stone side tables line the edge of the pool with black and white subway tile accents.
Idee per una piccola piscina personalizzata dietro casa con pavimentazioni in cemento e paesaggistica bordo piscina
Idee per una piccola piscina personalizzata dietro casa con pavimentazioni in cemento e paesaggistica bordo piscina
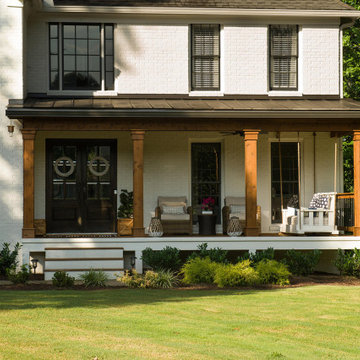
This timber column porch replaced a small portico. It features a 7.5' x 24' premium quality pressure treated porch floor. Porch beam wraps, fascia, trim are all cedar. A shed-style, standing seam metal roof is featured in a burnished slate color. The porch also includes a ceiling fan and recessed lighting.
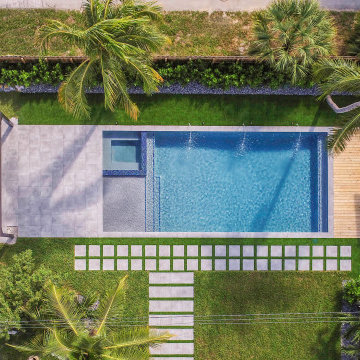
This tranquil and relaxing pool and spa in Fort Lauderdale is the perfect backyard retreat! With deck jets, wood deck area and pergola area for lounging, it's the luxurious elegance you have been waiting for!
Esterni con pavimentazioni in cemento e pedane - Foto e idee
1





