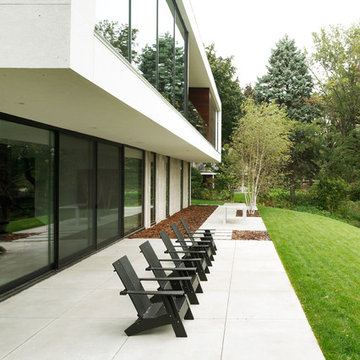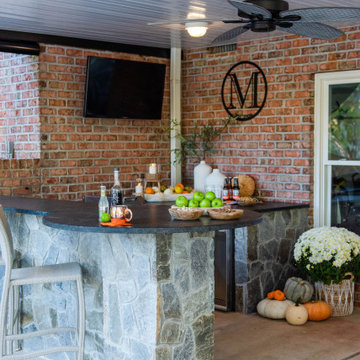Esterni con pavimentazioni in cemento e lastre di cemento - Foto e idee
Filtra anche per:
Budget
Ordina per:Popolari oggi
21 - 40 di 129.729 foto
1 di 3
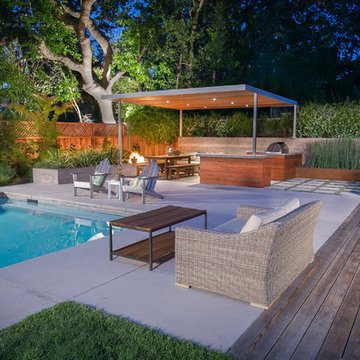
Photography by Joe Dodd
Idee per un grande patio o portico minimal dietro casa con pavimentazioni in cemento
Idee per un grande patio o portico minimal dietro casa con pavimentazioni in cemento

To anchor a modern house, designed by Frederick Fisher & Partners, Campion Walker brought in a mature oak grove that at first frames the home and then invites the visitor to explore the grounds including an intimate culinary garden and stone fruit orchard.
The neglected hillside on the back of the property once overgrown with ivy was transformed into a California native oak woodland, with under-planting of ceanothus and manzanitas.
We used recycled water to create a dramatic water feature cut directly into the limestone entranceway framed by a cacti and succulent garden.

Idee per un piccolo patio o portico minimal dietro casa con pavimentazioni in cemento e nessuna copertura
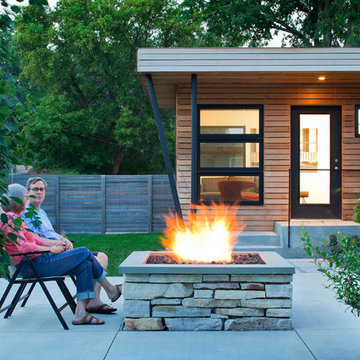
The patio is an outdoor room centered on a raised, gas fire pit and shaded by a row of Swedish Aspens the photographer is peeking through.
The porch's cedar siding will weather to match the fence/arbor built 5 years prior.
Peter J Sieger Architectural Photography
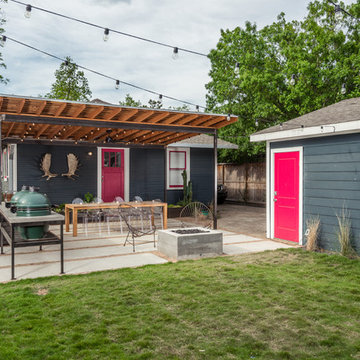
Brett Zamore Design
Ispirazione per un patio o portico design dietro casa con pavimentazioni in cemento e una pergola
Ispirazione per un patio o portico design dietro casa con pavimentazioni in cemento e una pergola

The local fieldstone blend covering the facade, the roof pitch, roofing materials, and architectural details of the new pool structure matches that of the main house. The rough hewn trusses in the hearth room mimic the structural components of the family room in the main house.
Sliding barn doors at the front & back of the poorhouse allow the structure to be fully opened or closed.
To provide access for cords of firewood to be delivered directly to the pool house, a cart path was cut through the woods from the driveway around the back of the house.
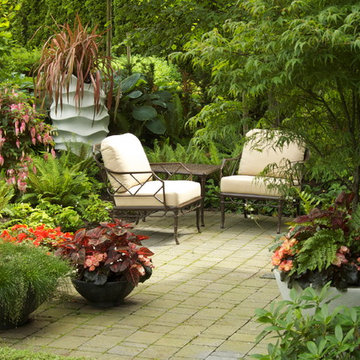
Small patio space with various types of planters and furniture, shady location, seasonal planting of fuchsia, begonia, phormium, iresine, with permanent planting of Japanese maple, beesia, ferns (Dryopteris erythrosora 'Brilliance'). White, sculptural planter by artist Marie Khouri.
design and photo credit : Dave Demers
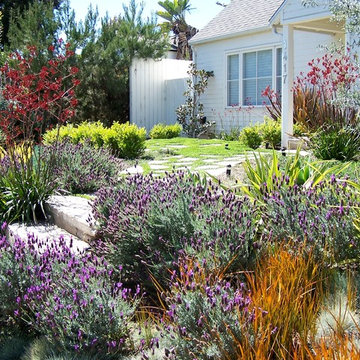
After a tear-down/remodel we were left with a west facing sloped front yard without much privacy from the street, a blank palette as it were. Re purposed concrete was used to create an entrance way and a seating area. Colorful drought tolerant trees and plants were used strategically to screen out unwanted views, and to frame the beauty of the new landscape. This yard is an example of low water, low maintenance without looking like grandmas cactus garden.

Esempio di un patio o portico industriale dietro casa con un caminetto, pavimentazioni in cemento e un tetto a sbalzo

We converted an underused back yard into a modern outdoor living space. The decking is ipe hardwood, the fence is stained cedar, and a stained concrete fountain adds privacy and atmosphere at the dining area. Photos copyright Laurie Black Photography.
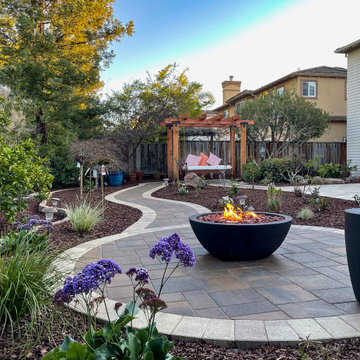
Belagard Pavers - Catalina Grana Toscana and Aspen border.
Esempio di un patio o portico moderno di medie dimensioni e dietro casa con un focolare, pavimentazioni in cemento e nessuna copertura
Esempio di un patio o portico moderno di medie dimensioni e dietro casa con un focolare, pavimentazioni in cemento e nessuna copertura
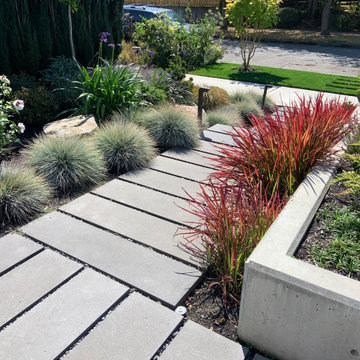
Foto di un giardino design esposto a mezz'ombra di medie dimensioni e davanti casa con pavimentazioni in cemento
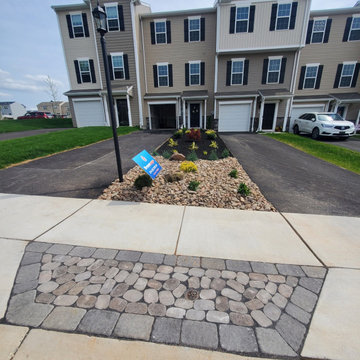
NEW Low-Maintenance Landscape & Hardscape Design & Installation for client who wanted a mow free town home yard by DREAMscape Outdoors The Area's BEST Professional Landscape & Hardscape Company.

This masterfully designed outdoor living space feels open, airy, and filled with light thanks to the lighter finishes and the fabric pergola shade. Clean, modern lines and a muted color palette add to the spa-like feel of this outdoor living space.
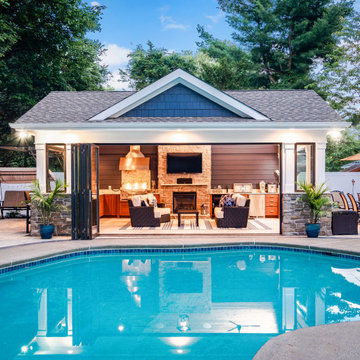
A new pool house structure for a young family, featuring a space for family gatherings and entertaining. The highlight of the structure is the featured 2 sliding glass walls, which opens the structure directly to the adjacent pool deck. The space also features a fireplace, indoor kitchen, and bar seating with additional flip-up windows.
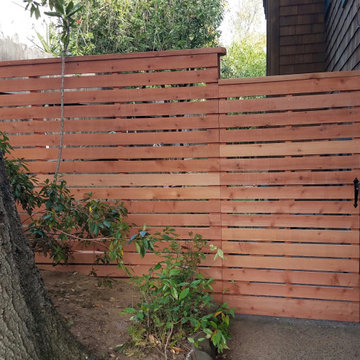
Idee per un grande giardino contemporaneo esposto in pieno sole nel cortile laterale con pavimentazioni in cemento
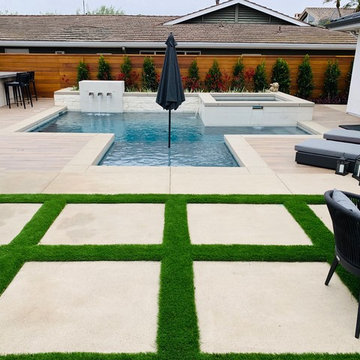
Ispirazione per una piscina design personalizzata di medie dimensioni e dietro casa con fontane e pavimentazioni in cemento
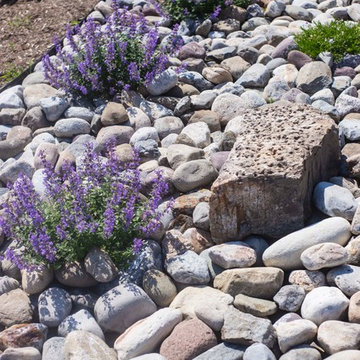
The synthetic turf was laid down to keep debris and maintenance to a minimum around the pool. The homeowner wanted a variety of textures and colors to bring their backyard together.
Esterni con pavimentazioni in cemento e lastre di cemento - Foto e idee
2





