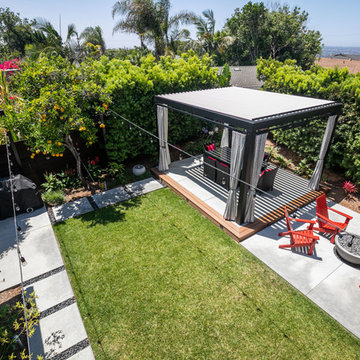Esterni con pavimentazioni in cemento e lastre di cemento - Foto e idee
Filtra anche per:
Budget
Ordina per:Popolari oggi
161 - 180 di 129.729 foto
1 di 3
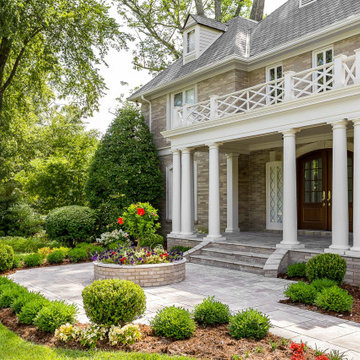
New covered front porch and walkway.
Foto di un giardino tradizionale di medie dimensioni e davanti casa con pavimentazioni in cemento
Foto di un giardino tradizionale di medie dimensioni e davanti casa con pavimentazioni in cemento
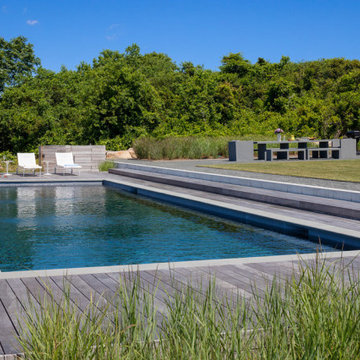
Immagine di una grande piscina monocorsia contemporanea rettangolare dietro casa con lastre di cemento
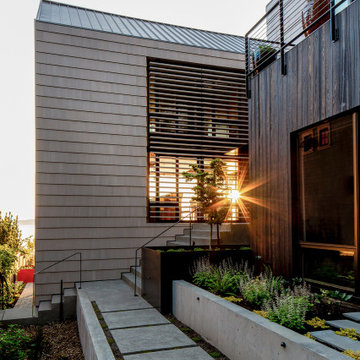
Interior wood and steel screens create filters, dividing spaces while modulating light. Exterior screens of sustainable Resysta filter light and views inward while lending privacy at the entry to the Lowman Beach Residence.
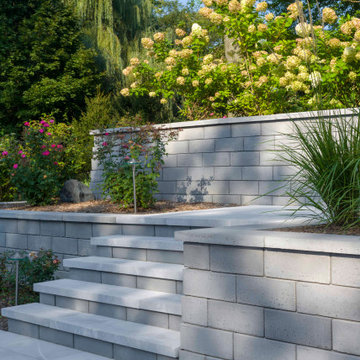
This retaining wall project in inspired by our Travertina Raw stone. The Travertina Raw collection has been extended to a double-sided, segmental retaining wall system. This product mimics the texture of natural travertine in a concrete material for wall blocks. Build outdoor raised planters, outdoor kitchens, seating benches and more with this wall block. This product line has enjoyed huge success and has now been improved with an ultra robust mix design, making it far more durable than the natural alternative. This is a perfect solution in freeze-thaw climates. Check out our website to shop the look! https://www.techo-bloc.com/shop/walls/travertina-raw/
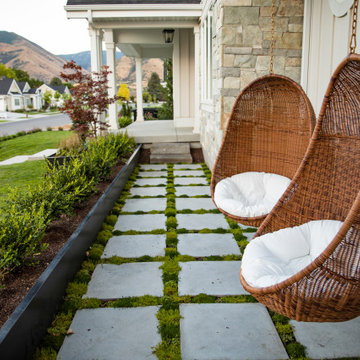
Adding seating to your front yard in the form of hanging in wicker chairs adds a cozy, unique place to enjoy a long evening.
Immagine di un giardino tradizionale stretto davanti casa in estate con pavimentazioni in cemento
Immagine di un giardino tradizionale stretto davanti casa in estate con pavimentazioni in cemento
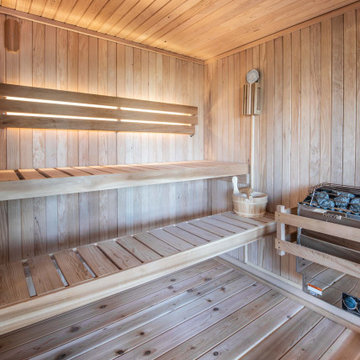
The Finnish sauna includes decorative lighting as well as two seating options.
Idee per un portico rustico di medie dimensioni e dietro casa con un portico chiuso, lastre di cemento e un tetto a sbalzo
Idee per un portico rustico di medie dimensioni e dietro casa con un portico chiuso, lastre di cemento e un tetto a sbalzo
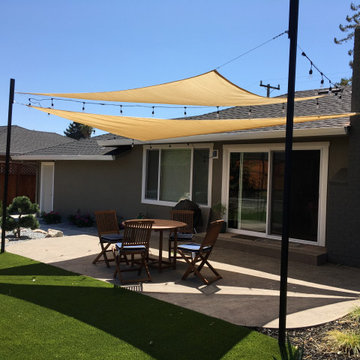
Immagine di un patio o portico design di medie dimensioni e dietro casa con lastre di cemento e un parasole
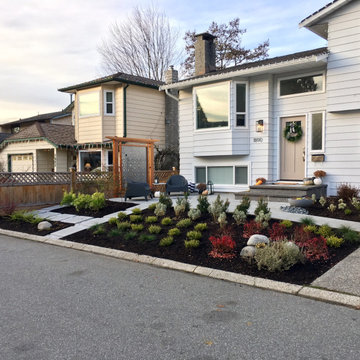
Showing the front yard planting arrangement from the street
Ispirazione per un piccolo giardino xeriscape minimalista esposto in pieno sole davanti casa con un ingresso o sentiero e pavimentazioni in cemento
Ispirazione per un piccolo giardino xeriscape minimalista esposto in pieno sole davanti casa con un ingresso o sentiero e pavimentazioni in cemento
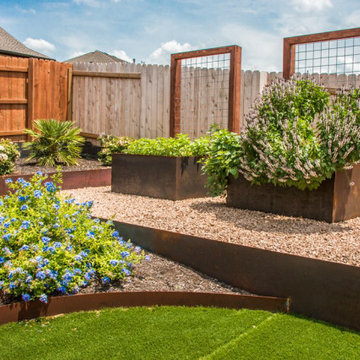
Southwestern landscaping services in the backyard of Riverside, CA home. New grass, plants, and patio construction.
Foto di un grande giardino stile americano esposto in pieno sole dietro casa in estate con pavimentazioni in cemento
Foto di un grande giardino stile americano esposto in pieno sole dietro casa in estate con pavimentazioni in cemento
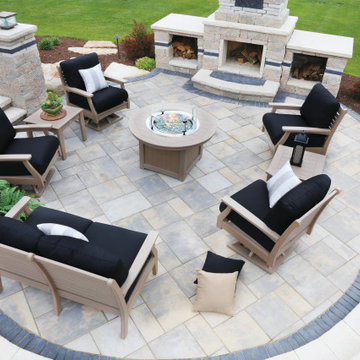
Esempio di un patio o portico contemporaneo di medie dimensioni e dietro casa con un caminetto, pavimentazioni in cemento e nessuna copertura

A So-CAL inspired Pool Pavilion Oasis in Central PA
Ispirazione per una grande piscina monocorsia tradizionale rettangolare dietro casa con una dépendance a bordo piscina e pavimentazioni in cemento
Ispirazione per una grande piscina monocorsia tradizionale rettangolare dietro casa con una dépendance a bordo piscina e pavimentazioni in cemento
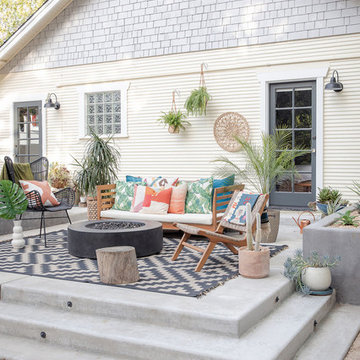
Our Palm Springs and Mediterranean inspired East Sacramento back yard remodel, featured in Sacramento Home Magazine Fall 2019.
Foto di un patio o portico stile marinaro con lastre di cemento e nessuna copertura
Foto di un patio o portico stile marinaro con lastre di cemento e nessuna copertura
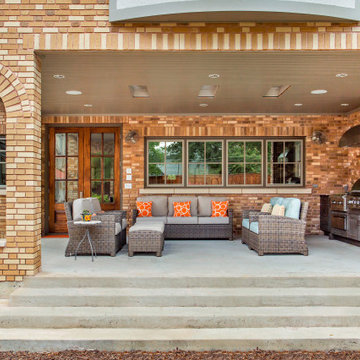
Part of an addition on the back of the home, this outdoor kitchen space is brand new to a pair of homeowners who love to entertain, cook, and most important to this space - grill. A new covered back porch makes space for an outdoor living area along with a highly functioning kitchen.
Cabinets are from NatureKast and are Weatherproof outdoor cabinets. The appliances are mostly from Blaze including a 34" Pro Grill, 30" Griddle, and 42" vent hood. The 30" Warming Drawer under the griddle is from Dacor. The sink is a Blanco Quatrus single-bowl undermount.
The other major focal point is the brick work in the outdoor kitchen and entire exterior addition. The original brick from ACME is still made today, but only in 4 of the 6 colors in that palette. We carefully demo'ed brick from the existing exterior wall to utilize on the side to blend into the existing brick, and then used new brick only on the columns and on the back face of the home. The brick screen wall behind the cooking surface was custom laid to create a special cross pattern. This allows for better air flow and lets the evening west sun come into the space.
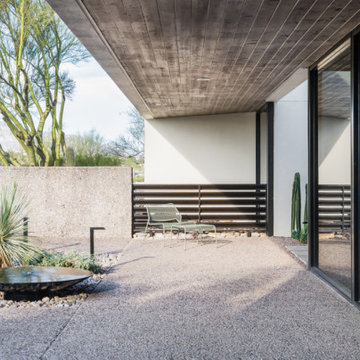
Idee per un giardino minimalista esposto a mezz'ombra di medie dimensioni e dietro casa con pavimentazioni in cemento
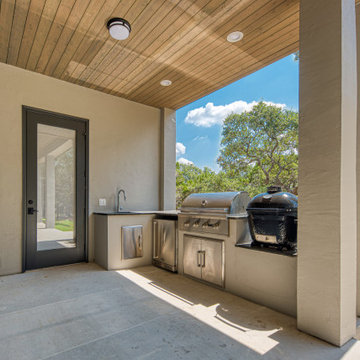
Idee per un patio o portico chic di medie dimensioni e dietro casa con lastre di cemento e un tetto a sbalzo

This spacious, multi-level backyard in San Luis Obispo, CA, once completely underutilized and overtaken by weeds, was converted into the ultimate outdoor entertainment space with a custom pool and spa as the centerpiece. A cabana with a built-in storage bench, outdoor TV and wet bar provide a protected place to chill during hot pool days, and a screened outdoor shower nearby is perfect for rinsing off after a dip. A hammock attached to the master deck and the adjacent pool deck are ideal for relaxing and soaking up some rays. The stone veneer-faced water feature wall acts as a backdrop for the pool area, and transitions into a retaining wall dividing the upper and lower levels. An outdoor sectional surrounds a gas fire bowl to create a cozy spot to entertain in the evenings, with string lights overhead for ambiance. A Belgard paver patio connects the lounge area to the outdoor kitchen with a Bull gas grill and cabinetry, polished concrete counter tops, and a wood bar top with seating. The outdoor kitchen is tucked in next to the main deck, one of the only existing elements that remain from the previous space, which now functions as an outdoor dining area overlooking the entire yard. Finishing touches included low-voltage LED landscape lighting, pea gravel mulch, and lush planting areas and outdoor decor.
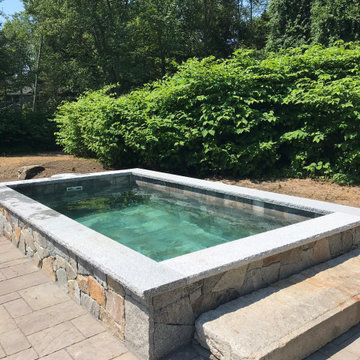
Pool almost complete- plantings still to come. Beautiful granite coping used.
Ispirazione per una piccola piscina a sfioro infinito country rettangolare dietro casa con una vasca idromassaggio e pavimentazioni in cemento
Ispirazione per una piccola piscina a sfioro infinito country rettangolare dietro casa con una vasca idromassaggio e pavimentazioni in cemento
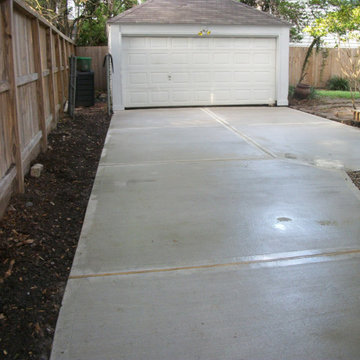
Immagine di un grande vialetto d'ingresso chic nel cortile laterale con pavimentazioni in cemento
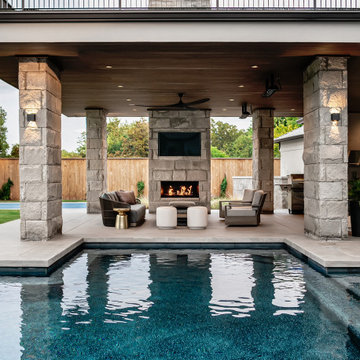
Ispirazione per un patio o portico minimal dietro casa con lastre di cemento e un tetto a sbalzo
Esterni con pavimentazioni in cemento e lastre di cemento - Foto e idee
9





