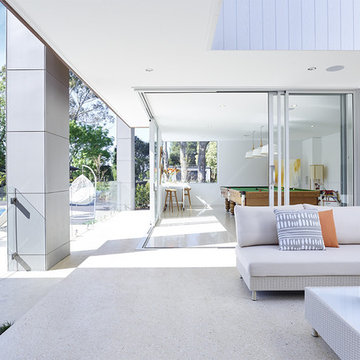Esterni con lastre di cemento - Foto e idee
Filtra anche per:
Budget
Ordina per:Popolari oggi
141 - 160 di 3.219 foto
1 di 3
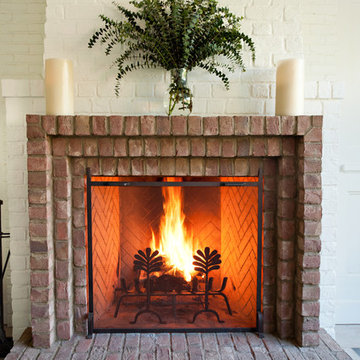
Esempio di un ampio patio o portico chic dietro casa con un focolare, lastre di cemento e un gazebo o capanno
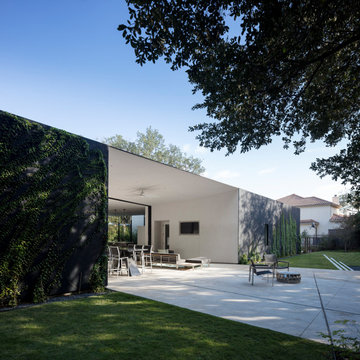
Idee per un grande patio o portico moderno davanti casa con lastre di cemento e un tetto a sbalzo
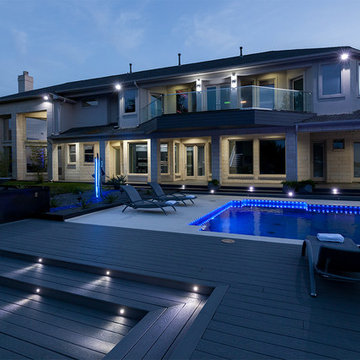
Photography by Christi Nielsen
Foto di una grande piscina monocorsia contemporanea rettangolare dietro casa con una vasca idromassaggio e lastre di cemento
Foto di una grande piscina monocorsia contemporanea rettangolare dietro casa con una vasca idromassaggio e lastre di cemento
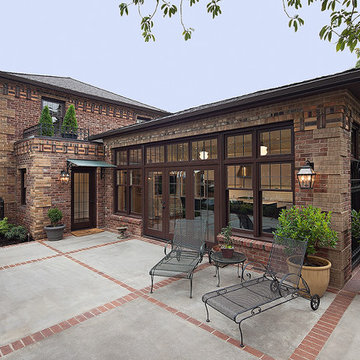
A brick artisan was hired to match the ornate pattern of the original house. We reused as much as we could from the demolition and filled in with reclaimed bricks of a similar age.
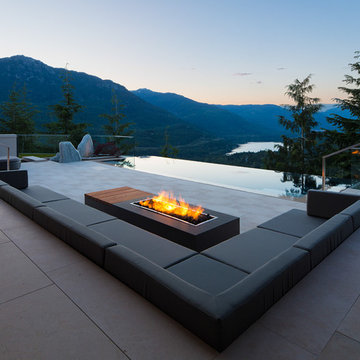
Foto di un grande patio o portico minimalista dietro casa con un focolare, lastre di cemento e nessuna copertura
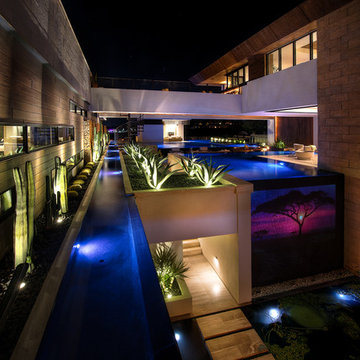
Photography by Tom Anderson
Immagine di un'ampia piscina a sfioro infinito minimal personalizzata in cortile con lastre di cemento
Immagine di un'ampia piscina a sfioro infinito minimal personalizzata in cortile con lastre di cemento
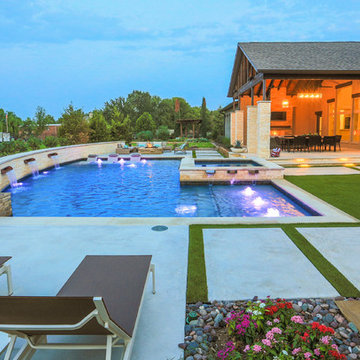
This late 70's ranch style home was recently renovated with a clean, modern twist on the ranch style architecture of the existing residence. We were hired to create the entire outdoor environemnt including the new pool and spa. Similar to the renovated home, this aquatic environment was designed to take a traditional pool and gives it a clean, modern twist. The site proved to be perfect for a long, sweeping curved water feature that can be seen from all of the outdoor gathering spaces as well as many rooms inside the residence. This design draws people outside and allows them to explore all of the features of the pool and outdoor spaces. Features of this resort like outdoor environment include play pool with two lounge areas with LED lit bubblers, Pebble Tec Pebble Sheen Luminous series pool finish, Lightstreams glass tile, spa with six custom copper Bobe water spillway scuppers, water feature wall with three custom copper Bobe water scuppers, Fully automated with Pentair Equipment, LED lighting throughout the pool and spa, gathering space with automated fire pit, lounge deck area, synthetic turf between step pads and deck and a fully loaded Gourmet outdoor kitchen to meet all the entertaining needs.
This outdoor environment cohesively brings the clean & modern finishes of the renovated home seamlessly to the outdoors to a pool and spa for play, exercise and relaxation.
Photography: Daniel Driensky
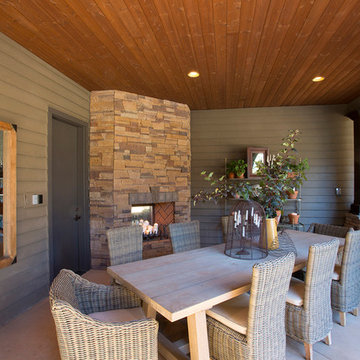
This existing dining area is now comfortably connected to the other patio spaces and can be enjoyed, like the outdoor kitchen and bar, year round.
Project built by BC Custom Homes
Photography by Steve Eltinge, Eltinge Photography
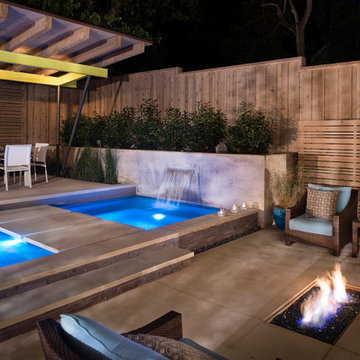
Randy Angell, Designer
The planning phase of this modern retreat was an intense collaboration that took place over the course of more than two years. The main challenge on the site was elevation. The southeast corner of the lot stands 5'6" above the threshold of the rear door, while the northeast corner dropped a full 2' below the threshold. The backyard was also long and narrow, sloping side-to-side and toward the house. The key to the design concept was to deftly place the project in to the slope, utilize the elevation changes, but not allow them to dominate the yard, or overwhelm the senses.
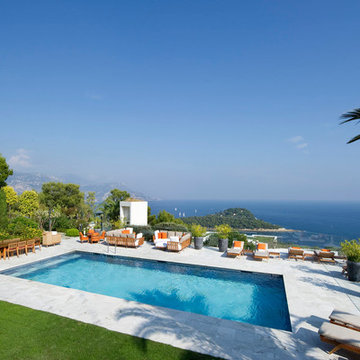
Immagine di una grande piscina monocorsia tropicale rettangolare dietro casa con lastre di cemento
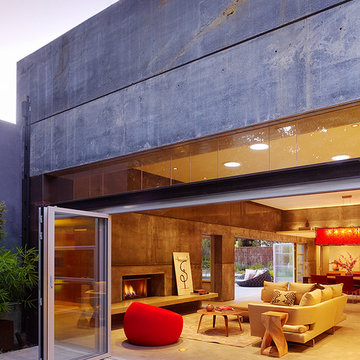
Fu-Tung Cheng, CHENG Design
• View from Side Yard, House 6 Concrete and Wood Home
House 6, is Cheng Design’s sixth custom home project, was redesigned and constructed from top-to-bottom. The project represents a major career milestone thanks to the unique and innovative use of concrete, as this residence is one of Cheng Design’s first-ever ‘hybrid’ structures, constructed as a combination of wood and concrete.
Photography: Matthew Millman
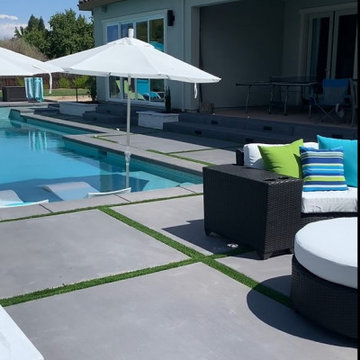
This was a backyard remodel with the addition of a contemporary pool, patio and custom steel framed shade structure with a metal standing seam roof and shiplap ceiling, custom gas fireplace and surrounding landscape.
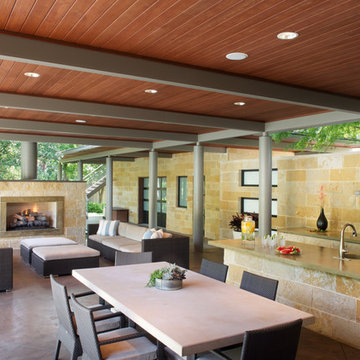
Stone fire place with cast in place concrete surround outdoor kitchen with concrete counter top
Foto di un patio o portico minimal di medie dimensioni e dietro casa con lastre di cemento e un tetto a sbalzo
Foto di un patio o portico minimal di medie dimensioni e dietro casa con lastre di cemento e un tetto a sbalzo
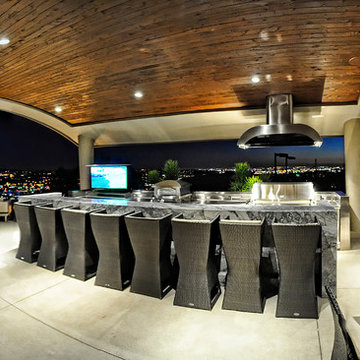
Outdoor kitchen with Nexus21 TV lift and BG Radia speakers
Roman Sebek
Ispirazione per un grande patio o portico moderno dietro casa con lastre di cemento e un tetto a sbalzo
Ispirazione per un grande patio o portico moderno dietro casa con lastre di cemento e un tetto a sbalzo
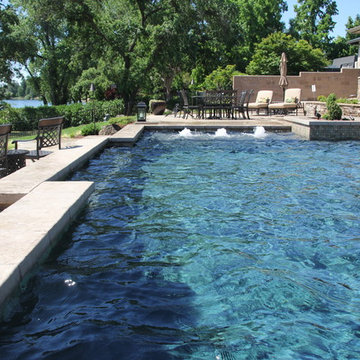
Sacramento River waterfront property. Freestanding pool wall with stone veneer. Dedicated planting spaces and area lighting. LED lit bubbling water features at the "Sun shelf" area in the pool.
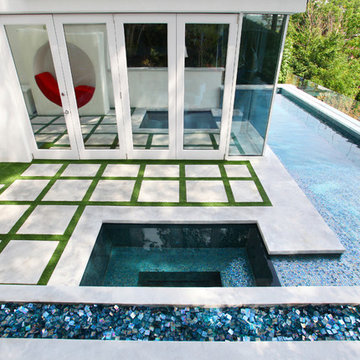
Ispirazione per una grande piscina monocorsia minimalista a "L" nel cortile laterale con una vasca idromassaggio e lastre di cemento
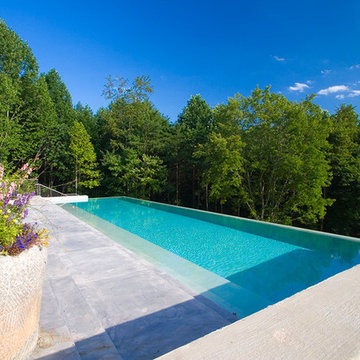
Photos: Dimitri Ganas
Idee per una grande piscina a sfioro infinito design rettangolare dietro casa con una dépendance a bordo piscina e lastre di cemento
Idee per una grande piscina a sfioro infinito design rettangolare dietro casa con una dépendance a bordo piscina e lastre di cemento
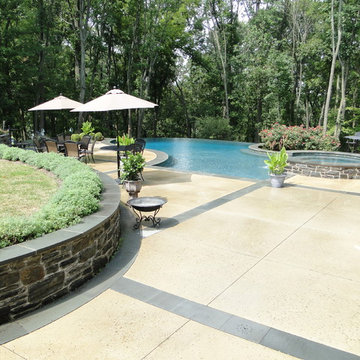
This stunning pool and spa combination is set against the serenity of a man made reservoir. A 50 foot negative edge draws the eye beyond the pool and into the wooded backdrop. The outdoor kitchen and pool house provide all the comforts from the inside, pool side.
Jeffrey Ciarrochi
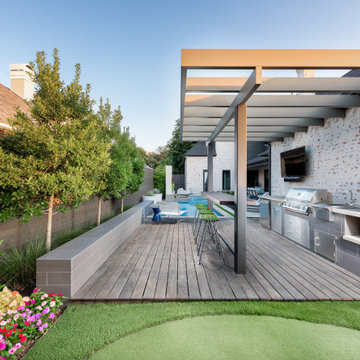
Idee per una piscina moderna a "L" di medie dimensioni e dietro casa con lastre di cemento
Esterni con lastre di cemento - Foto e idee
8





