Esterni con lastre di cemento - Foto e idee
Filtra anche per:
Budget
Ordina per:Popolari oggi
61 - 80 di 3.219 foto
1 di 3
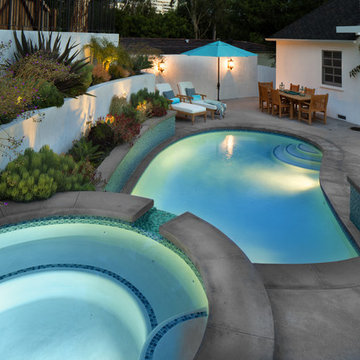
New pool, jacuzzi, fire pit, stairs and retaining walls were created where there was previously an 8 foot high hill in the owner's yard. The site was excavated and terraced to create this tranquil exterior with multiple functions.
photos by Holly Lepere
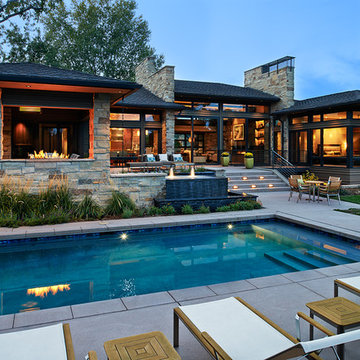
Idee per una grande piscina monocorsia minimal rettangolare dietro casa con fontane e lastre di cemento
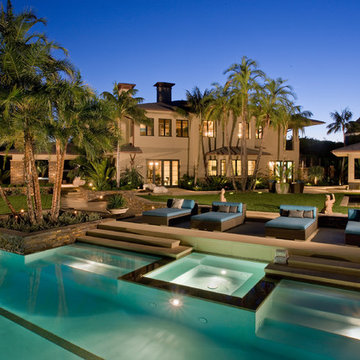
Rear Elevation - Remodel
Photo by Robert Hansen
Immagine di un'ampia piscina monocorsia contemporanea personalizzata dietro casa con una vasca idromassaggio e lastre di cemento
Immagine di un'ampia piscina monocorsia contemporanea personalizzata dietro casa con una vasca idromassaggio e lastre di cemento
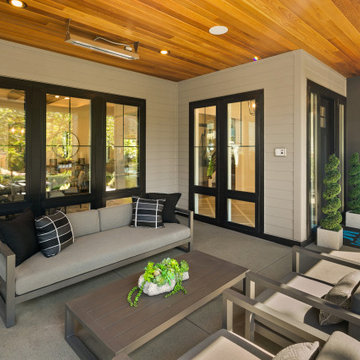
Front covered porch with cedar ceiling and heaters.
Immagine di un grande portico country davanti casa con lastre di cemento e un tetto a sbalzo
Immagine di un grande portico country davanti casa con lastre di cemento e un tetto a sbalzo
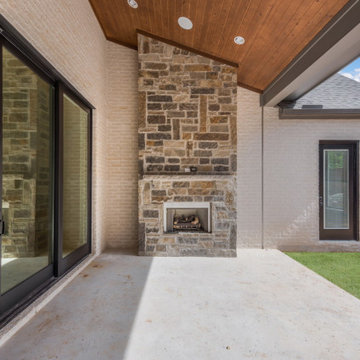
Esempio di un grande portico moderno dietro casa con un caminetto, lastre di cemento e un tetto a sbalzo
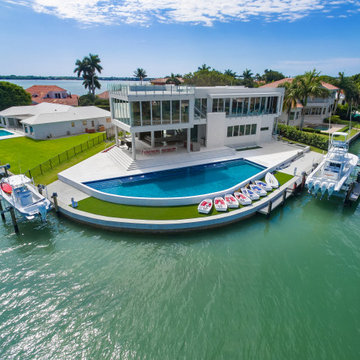
Foto di una grande piscina fuori terra moderna personalizzata dietro casa con lastre di cemento
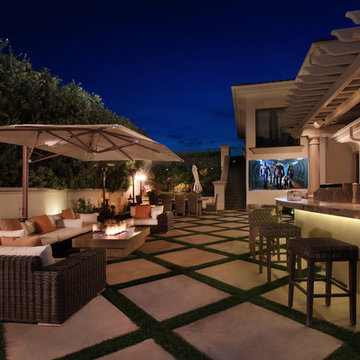
jeri koegel
Idee per un grande patio o portico design nel cortile laterale con lastre di cemento e un gazebo o capanno
Idee per un grande patio o portico design nel cortile laterale con lastre di cemento e un gazebo o capanno
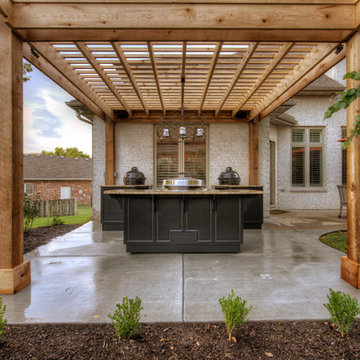
Select Outdoor Kitchens Custom Island with Primo Grills & The EVO Grill.
Idee per un grande patio o portico chic dietro casa con lastre di cemento e una pergola
Idee per un grande patio o portico chic dietro casa con lastre di cemento e una pergola
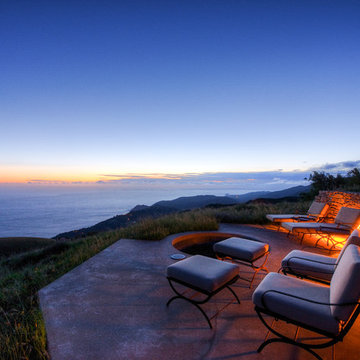
Breathtaking views of the incomparable Big Sur Coast, this classic Tuscan design of an Italian farmhouse, combined with a modern approach creates an ambiance of relaxed sophistication for this magnificent 95.73-acre, private coastal estate on California’s Coastal Ridge. Five-bedroom, 5.5-bath, 7,030 sq. ft. main house, and 864 sq. ft. caretaker house over 864 sq. ft. of garage and laundry facility. Commanding a ridge above the Pacific Ocean and Post Ranch Inn, this spectacular property has sweeping views of the California coastline and surrounding hills. “It’s as if a contemporary house were overlaid on a Tuscan farm-house ruin,” says decorator Craig Wright who created the interiors. The main residence was designed by renowned architect Mickey Muenning—the architect of Big Sur’s Post Ranch Inn, —who artfully combined the contemporary sensibility and the Tuscan vernacular, featuring vaulted ceilings, stained concrete floors, reclaimed Tuscan wood beams, antique Italian roof tiles and a stone tower. Beautifully designed for indoor/outdoor living; the grounds offer a plethora of comfortable and inviting places to lounge and enjoy the stunning views. No expense was spared in the construction of this exquisite estate.
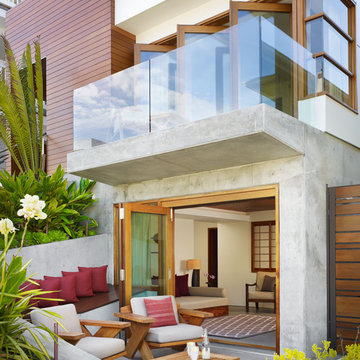
Photography: Eric Staudenmaier
Foto di un patio o portico tropicale di medie dimensioni e davanti casa con nessuna copertura e lastre di cemento
Foto di un patio o portico tropicale di medie dimensioni e davanti casa con nessuna copertura e lastre di cemento
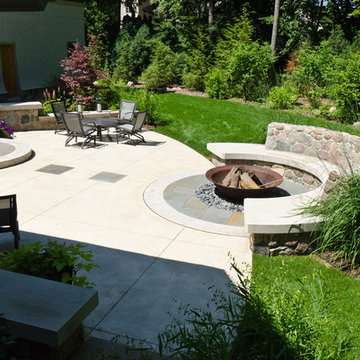
North view of patio and fire bowl.
Westhauser Photography
Idee per un grande patio o portico minimal dietro casa con un focolare e lastre di cemento
Idee per un grande patio o portico minimal dietro casa con un focolare e lastre di cemento
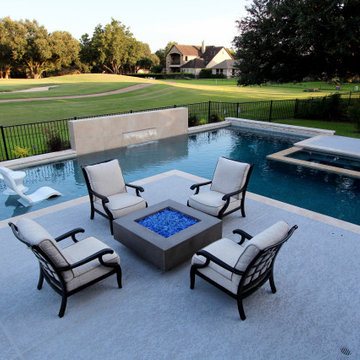
Ispirazione per un'ampia piscina design personalizzata dietro casa con lastre di cemento
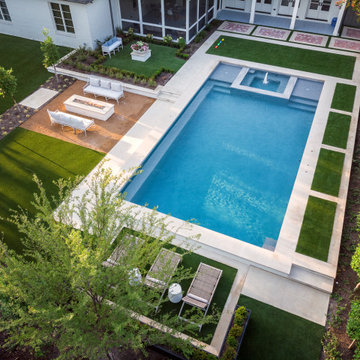
Immagine di una grande piscina tradizionale rettangolare dietro casa con paesaggistica bordo piscina e lastre di cemento
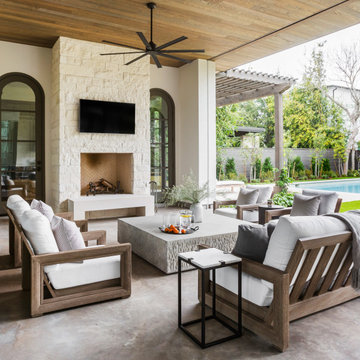
Outdoor Living
Ispirazione per un ampio patio o portico contemporaneo dietro casa con un tetto a sbalzo, un caminetto e lastre di cemento
Ispirazione per un ampio patio o portico contemporaneo dietro casa con un tetto a sbalzo, un caminetto e lastre di cemento
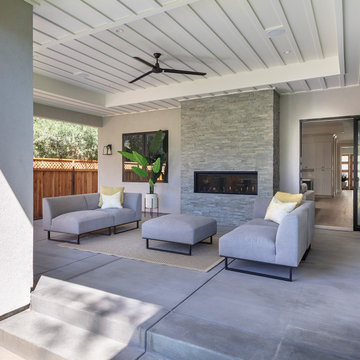
New construction of a 3,100 square foot single-story home in a modern farmhouse style designed by Arch Studio, Inc. licensed architects and interior designers. Built by Brooke Shaw Builders located in the charming Willow Glen neighborhood of San Jose, CA.
Architecture & Interior Design by Arch Studio, Inc.
Photography by Eric Rorer
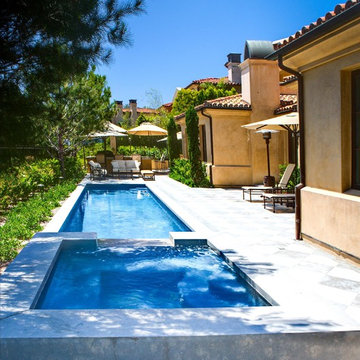
Eric Figge
Ispirazione per una grande piscina monocorsia mediterranea rettangolare dietro casa con una vasca idromassaggio e lastre di cemento
Ispirazione per una grande piscina monocorsia mediterranea rettangolare dietro casa con una vasca idromassaggio e lastre di cemento
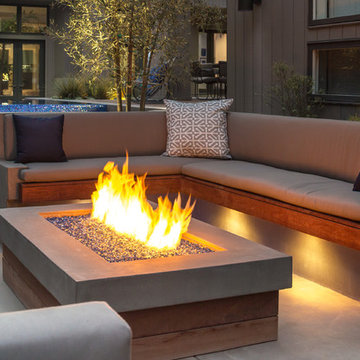
Built-in seating area featuring integrated lighting and Brazilian Ipe wood accents surround custom glass fire pit. Iridescent glass tiled perimeter overflow spa in background.
Photographer: Christian Terry
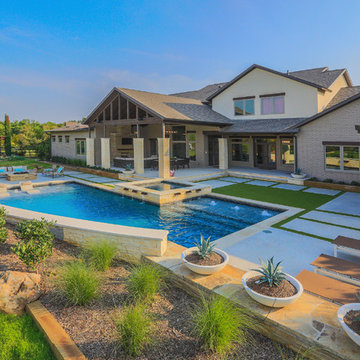
This late 70's ranch style home was recently renovated with a clean, modern twist on the ranch style architecture of the existing residence. We were hired to create the entire outdoor environemnt including the new pool and spa. Similar to the renovated home, this aquatic environment was designed to take a traditional pool and gives it a clean, modern twist. The site proved to be perfect for a long, sweeping curved water feature that can be seen from all of the outdoor gathering spaces as well as many rooms inside the residence. This design draws people outside and allows them to explore all of the features of the pool and outdoor spaces. Features of this resort like outdoor environment include play pool with two lounge areas with LED lit bubblers, Pebble Tec Pebble Sheen Luminous series pool finish, Lightstreams glass tile, spa with six custom copper Bobe water spillway scuppers, water feature wall with three custom copper Bobe water scuppers, Fully automated with Pentair Equipment, LED lighting throughout the pool and spa, gathering space with automated fire pit, lounge deck area, synthetic turf between step pads and deck and a fully loaded Gourmet outdoor kitchen to meet all the entertaining needs.
This outdoor environment cohesively brings the clean & modern finishes of the renovated home seamlessly to the outdoors to a pool and spa for play, exercise and relaxation.
Photography: Daniel Driensky
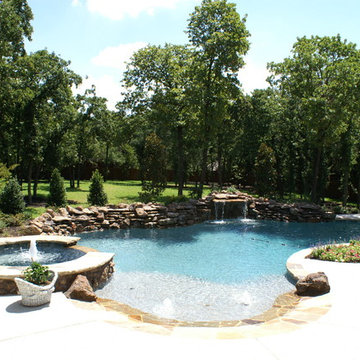
DeCavitte Properties, Southlake, TX
Ispirazione per un'ampia piscina naturale classica personalizzata dietro casa con fontane e lastre di cemento
Ispirazione per un'ampia piscina naturale classica personalizzata dietro casa con fontane e lastre di cemento
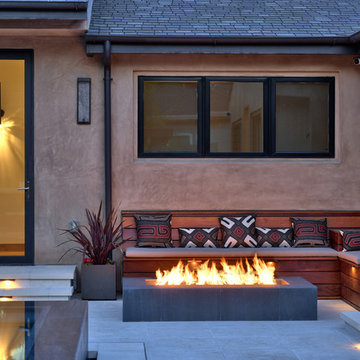
Bertolami Interiors, Summit Landscape Development
Foto di un grande patio o portico design dietro casa con un focolare, lastre di cemento e nessuna copertura
Foto di un grande patio o portico design dietro casa con un focolare, lastre di cemento e nessuna copertura
Esterni con lastre di cemento - Foto e idee
4




