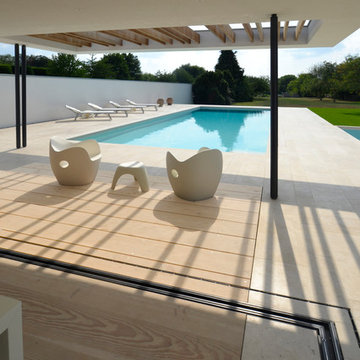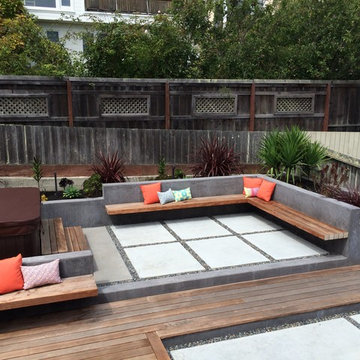Esterni con lastre di cemento - Foto e idee
Filtra anche per:
Budget
Ordina per:Popolari oggi
141 - 160 di 35.540 foto
1 di 2
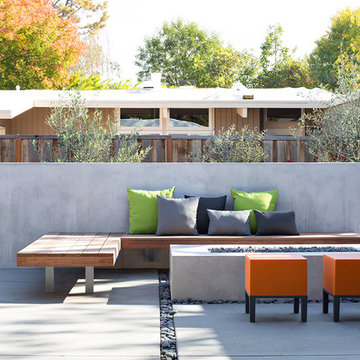
Klopf Architecture, Arterra Landscape Architects, and Flegels Construction updated a classic Eichler open, indoor-outdoor home. Expanding on the original walls of glass and connection to nature that is common in mid-century modern homes. The completely openable walls allow the homeowners to truly open up the living space of the house, transforming it into an open air pavilion, extending the living area outdoors to the private side yards, and taking maximum advantage of indoor-outdoor living opportunities. Taking the concept of borrowed landscape from traditional Japanese architecture, the fountain, concrete bench wall, and natural landscaping bound the indoor-outdoor space. The Truly Open Eichler is a remodeled single-family house in Palo Alto. This 1,712 square foot, 3 bedroom, 2.5 bathroom is located in the heart of the Silicon Valley.
Klopf Architecture Project Team: John Klopf, AIA, Geoff Campen, and Angela Todorova
Landscape Architect: Arterra Landscape Architects
Structural Engineer: Brian Dotson Consulting Engineers
Contractor: Flegels Construction
Photography ©2014 Mariko Reed
Location: Palo Alto, CA
Year completed: 2014
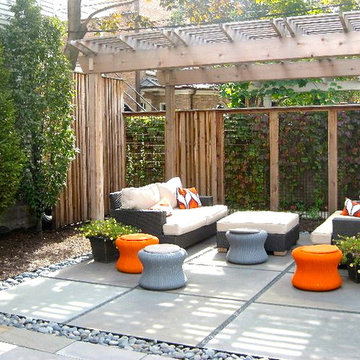
Ispirazione per un patio o portico chic di medie dimensioni e dietro casa con lastre di cemento e una pergola
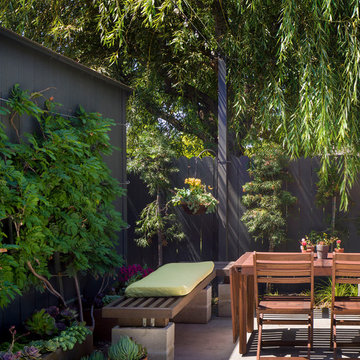
940sf interior and exterior remodel of the rear unit of a duplex. By reorganizing on-site parking and re-positioning openings a greater sense of privacy was created for both units. In addition it provided a new entryway for the rear unit. A modified first floor layout improves natural daylight and connections to new outdoor patios.
(c) Eric Staudenmaier
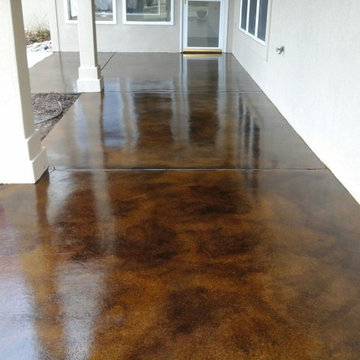
Caramel and walnut stain with high performance polyaspartic clear coat in Fort Collins.
Foto di un piccolo patio o portico nel cortile laterale con lastre di cemento e un tetto a sbalzo
Foto di un piccolo patio o portico nel cortile laterale con lastre di cemento e un tetto a sbalzo
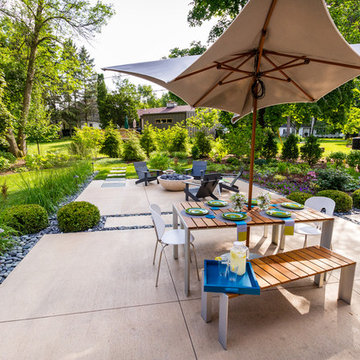
A view from the house to the perimeter of the back yard.
Westhauser Photography
Foto di un patio o portico minimalista di medie dimensioni e dietro casa con un focolare e lastre di cemento
Foto di un patio o portico minimalista di medie dimensioni e dietro casa con un focolare e lastre di cemento

Small backyard with lots of potential. We created the perfect space adding visual interest from inside the house to outside of it. We added a BBQ Island with Grill, sink, and plenty of counter space. BBQ Island was cover with stone veneer stone with a concrete counter top. Opposite side we match the veneer stone and concrete cap on a newly Outdoor fireplace. far side we added some post with bright colors and drought tolerant material and a special touch for the little girl in the family, since we did not wanted to forget about anyone. Photography by Zack Benson
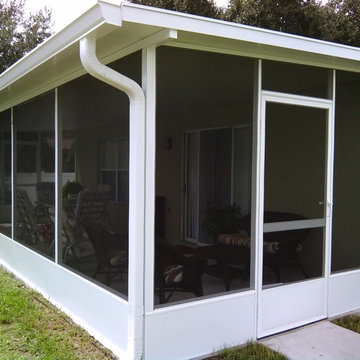
Idee per un portico di medie dimensioni e dietro casa con un portico chiuso e lastre di cemento
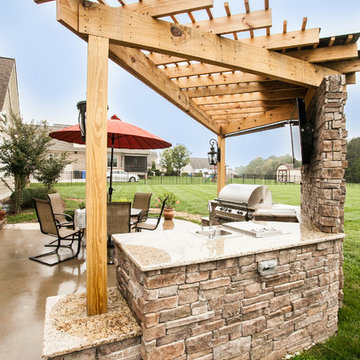
Carolina Outdoor Concepts
Ispirazione per un patio o portico american style di medie dimensioni e dietro casa con lastre di cemento e una pergola
Ispirazione per un patio o portico american style di medie dimensioni e dietro casa con lastre di cemento e una pergola
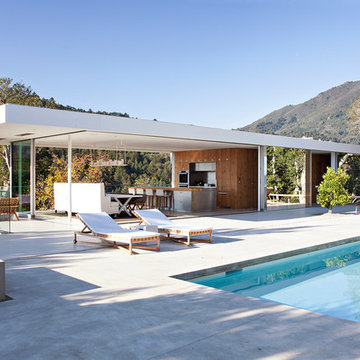
Mariko Reed
Esempio di una piscina minimalista rettangolare con una dépendance a bordo piscina e lastre di cemento
Esempio di una piscina minimalista rettangolare con una dépendance a bordo piscina e lastre di cemento
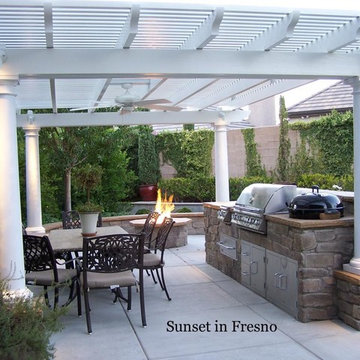
Sunset Construction and Design specializes in creating residential patio retreats, outdoor kitchens with fireplaces and luxurious outdoor living rooms. Our design-build service can turn an ordinary back yard into a natural extension of your home giving you a whole new dimension for entertaining or simply unwinding at the end of the day. If you’re interested in converting a boring back yard or starting from scratch in a new home, look us up! A great patio and outdoor living area can easily be yours. Greg, Sunset Construction & Design in Fresno, CA.
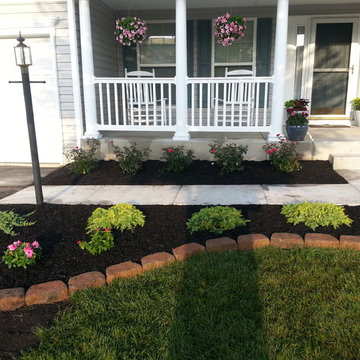
Walkersville, Maryland homeowner sent us the picture of the porch we built after he added landscaping.
Esempio di un portico chic di medie dimensioni e davanti casa con lastre di cemento e con illuminazione
Esempio di un portico chic di medie dimensioni e davanti casa con lastre di cemento e con illuminazione
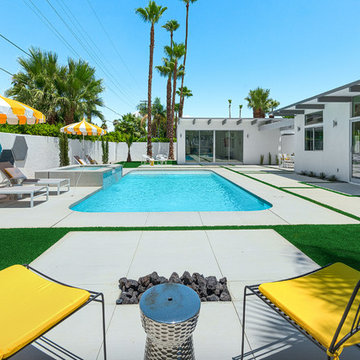
Palm Springs house remodel by H3K Design.
Photo by Patrick Ketchum
Immagine di una piscina minimalista rettangolare con lastre di cemento
Immagine di una piscina minimalista rettangolare con lastre di cemento
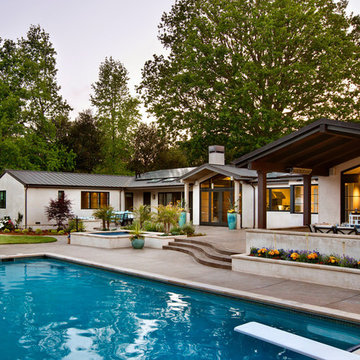
Bernard Andre
Esempio di una piscina classica rettangolare di medie dimensioni e dietro casa con lastre di cemento
Esempio di una piscina classica rettangolare di medie dimensioni e dietro casa con lastre di cemento

Designed By: Richard Bustos Photos By: Jeri Koegel
Ron and Kathy Chaisson have lived in many homes throughout Orange County, including three homes on the Balboa Peninsula and one at Pelican Crest. But when the “kind of retired” couple, as they describe their current status, decided to finally build their ultimate dream house in the flower streets of Corona del Mar, they opted not to skimp on the amenities. “We wanted this house to have the features of a resort,” says Ron. “So we designed it to have a pool on the roof, five patios, a spa, a gym, water walls in the courtyard, fire-pits and steam showers.”
To bring that five-star level of luxury to their newly constructed home, the couple enlisted Orange County’s top talent, including our very own rock star design consultant Richard Bustos, who worked alongside interior designer Trish Steel and Patterson Custom Homes as well as Brandon Architects. Together the team created a 4,500 square-foot, five-bedroom, seven-and-a-half-bathroom contemporary house where R&R get top billing in almost every room. Two stories tall and with lots of open spaces, it manages to feel spacious despite its narrow location. And from its third floor patio, it boasts panoramic ocean views.
“Overall we wanted this to be contemporary, but we also wanted it to feel warm,” says Ron. Key to creating that look was Richard, who selected the primary pieces from our extensive portfolio of top-quality furnishings. Richard also focused on clean lines and neutral colors to achieve the couple’s modern aesthetic, while allowing both the home’s gorgeous views and Kathy’s art to take center stage.
As for that mahogany-lined elevator? “It’s a requirement,” states Ron. “With three levels, and lots of entertaining, we need that elevator for keeping the bar stocked up at the cabana, and for our big barbecue parties.” He adds, “my wife wears high heels a lot of the time, so riding the elevator instead of taking the stairs makes life that much better for her.”
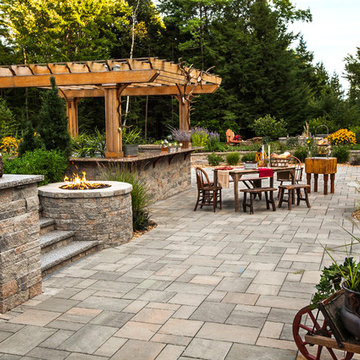
Techo-Bloc’s most versatile wall stone. Mini-Creta boasts an aged finish on both sides of the block, making it perfect for a freestanding wall around your patio, or as a partition between multi-leveled areas of your landscape. It is also a popular choice for freestanding hardscape features such as water and fire features, bars, grill islands, etc. Any way you look at it, Mini-Creta is a beautiful stone. Mini-Creta is also available as a Pillar Kit.
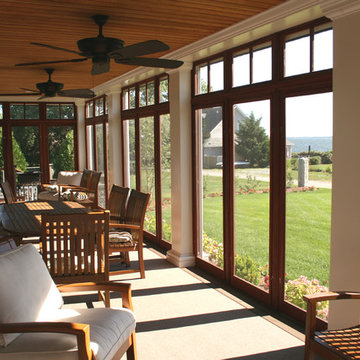
Idee per un portico classico di medie dimensioni e dietro casa con un portico chiuso, lastre di cemento e un tetto a sbalzo
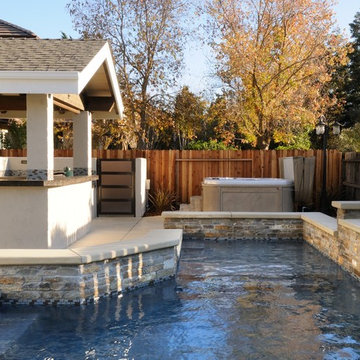
Ispirazione per un patio o portico contemporaneo di medie dimensioni e dietro casa con lastre di cemento e un tetto a sbalzo
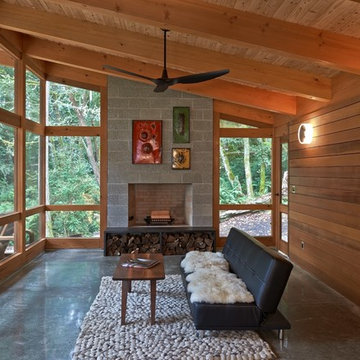
Location: Vashon Island, WA.
Photography by Dale Lang
Immagine di un grande portico stile rurale dietro casa con un focolare, lastre di cemento e un tetto a sbalzo
Immagine di un grande portico stile rurale dietro casa con un focolare, lastre di cemento e un tetto a sbalzo
Esterni con lastre di cemento - Foto e idee
8





