Esterni con una vasca idromassaggio e lastre di cemento - Foto e idee
Filtra anche per:
Budget
Ordina per:Popolari oggi
1 - 20 di 3.656 foto
1 di 3
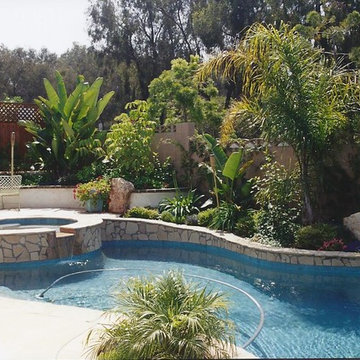
Foto di una piscina monocorsia classica a "C" di medie dimensioni e dietro casa con una vasca idromassaggio e lastre di cemento
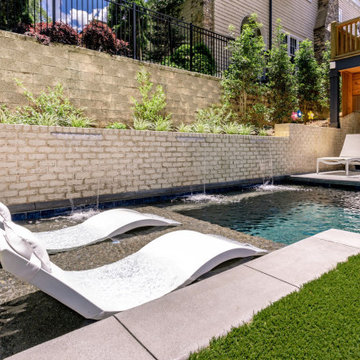
Our clients approached us to transform their urban backyard into an outdoor living space that would provide them with plenty of options for outdoor dining, entertaining, and soaking up the sun while complementing the modern architectural style of their Virginia Highlands home. Challenged with a small “in-town” lot and strict city zoning requirements, we maximized the space by creating a custom, sleek, geometric swimming pool and flush spa with decorative concrete coping, a large tanning ledge with loungers and a seating bench that runs the entire width of the pool. The raised beam features a dramatic wall of sheer descent waterfalls and adds a spectacular design element to this contemporary pool and backyard retreat.
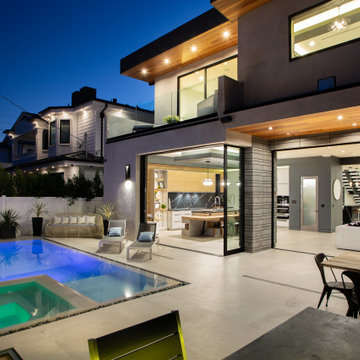
Ispirazione per una grande piscina monocorsia moderna rettangolare dietro casa con una vasca idromassaggio, paesaggistica bordo piscina e lastre di cemento
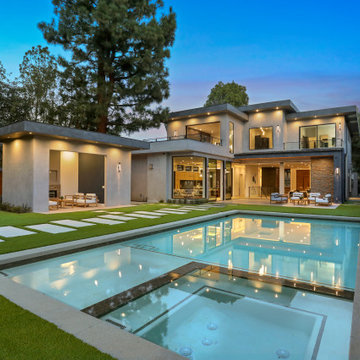
Modern heated pool and spa
Immagine di una grande piscina minimal rettangolare dietro casa con una vasca idromassaggio e lastre di cemento
Immagine di una grande piscina minimal rettangolare dietro casa con una vasca idromassaggio e lastre di cemento
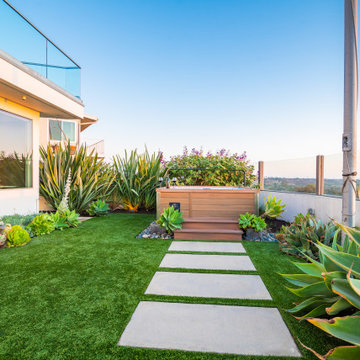
Ispirazione per una piccola piscina fuori terra design rettangolare dietro casa con una vasca idromassaggio e lastre di cemento
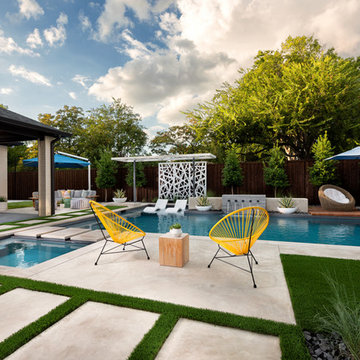
Foto di una piscina minimal rettangolare dietro casa con una vasca idromassaggio e lastre di cemento
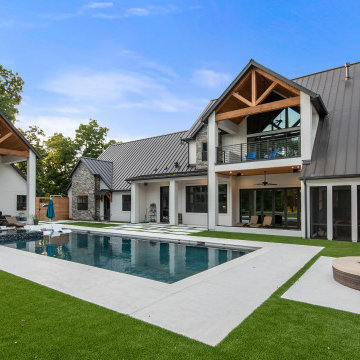
Immagine di una piscina country rettangolare con una vasca idromassaggio e lastre di cemento
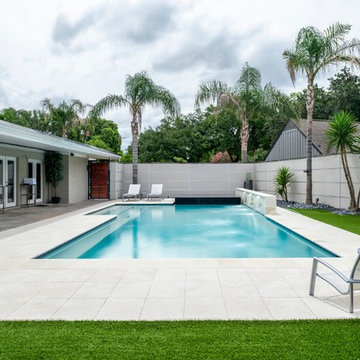
Esempio di una piscina design rettangolare dietro casa con una vasca idromassaggio e lastre di cemento
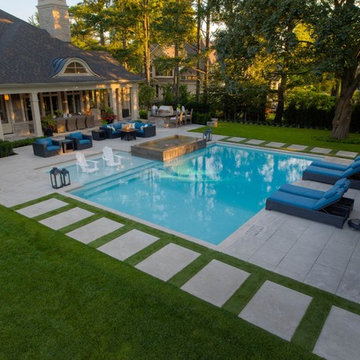
This large corner lot in Oakville had its large side yard transformed into an entertaining playground. A classic 20 x 34 custom concrete pool is surrounded by three separate lounge areas, one by the house, one poolside and another in the cabana.
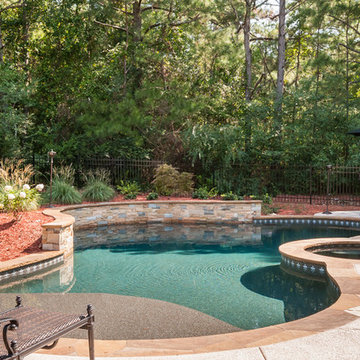
Immagine di una grande piscina tradizionale personalizzata dietro casa con una vasca idromassaggio e lastre di cemento
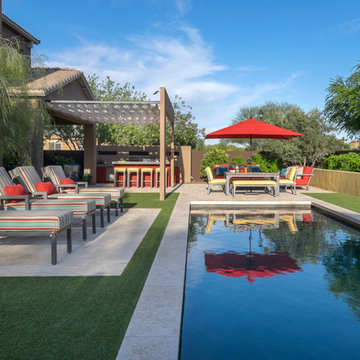
Immagine di una grande piscina monocorsia moderna rettangolare dietro casa con una vasca idromassaggio e lastre di cemento
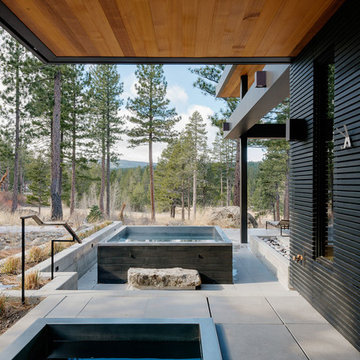
Esempio di una piscina moderna di medie dimensioni e nel cortile laterale con una vasca idromassaggio e lastre di cemento
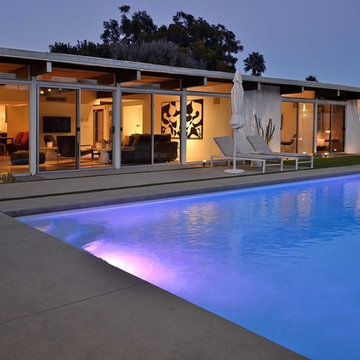
The original pool had a small spa inside the main pool footprint. We moved the spa outside and to the east end of the rectangular pool, making it larger and surrounded by a tanning shelf. Entire yard was ripped out and redesigned with new cement, turf and a living/dining pavilion.
Photo Credit: Henry Connell
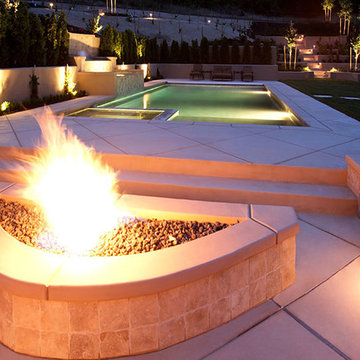
Ispirazione per una grande piscina monocorsia minimal rettangolare dietro casa con una vasca idromassaggio e lastre di cemento
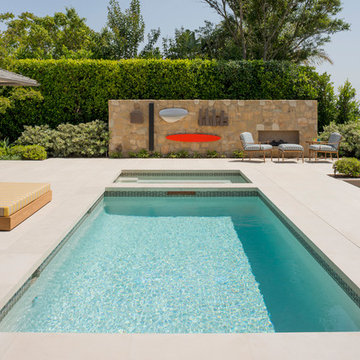
We worked with Jeff Lindfors, an amazing landscape designer here in LA, to create an indoor/outdoor feeling for this home. The shape of the pool was remodeled to respond to the architecture and 60' wide pocket doors. The art is from the Owner's private collection. It's great to sit outside at night and listen to the Hollywood Bowl concerts happening below.
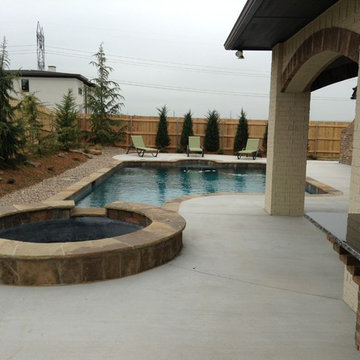
small pool that conforms to the small lot. Oklahoma flagstone is used for the coping and spa.
Idee per una piccola piscina classica personalizzata dietro casa con una vasca idromassaggio e lastre di cemento
Idee per una piccola piscina classica personalizzata dietro casa con una vasca idromassaggio e lastre di cemento
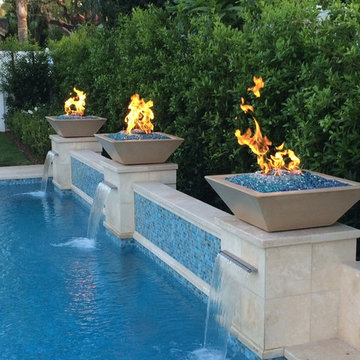
Foto di una piscina monocorsia mediterranea rettangolare di medie dimensioni e dietro casa con una vasca idromassaggio e lastre di cemento
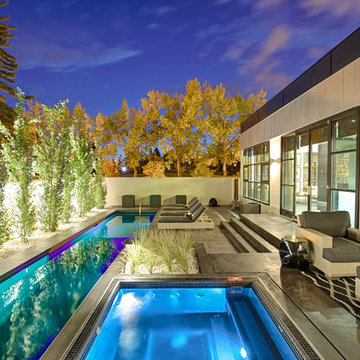
On the outskirts of downtown lies this contemporary masterpiece. Complete with a 8 x 50 mirror like lap pool, and a custom stainless steel hot tub, this ultra private estate provides the homeowners with every amenity possible to enjoy outdoor living at its best.
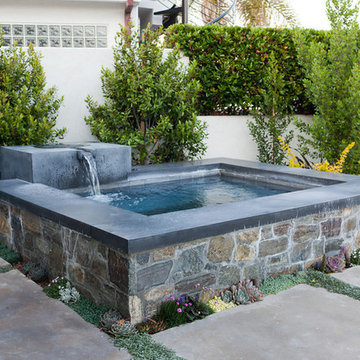
Nic Gingold
Foto di una piscina fuori terra minimalista personalizzata di medie dimensioni e dietro casa con una vasca idromassaggio e lastre di cemento
Foto di una piscina fuori terra minimalista personalizzata di medie dimensioni e dietro casa con una vasca idromassaggio e lastre di cemento
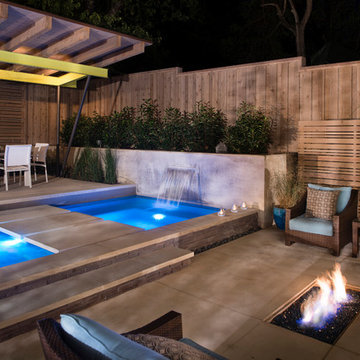
The planning phase of this modern retreat was an intense collaboration that took place over the course of more than two years. While the initial design concept exceeded the clients' expectations, it also exceeded their budget beyond the point of comfort.
The next several months were spent modifying the design, in attempts to lower the budget. Ultimately, the decision was made that they would hold off on the project until they could budget for the original design, rather than compromising the vision.
About a year later, we repeated that same process, which resulted in the same outcome. After another year-long hiatus, we met once again. We revisited design thoughts, each of us bringing to the table new ideas and options.
Each thought simply solidified the fact that the initial vision was absolutely what we all wanted to see come to fruition, and the decision was finally made to move forward.
The main challenge of the site was elevation. The Southeast corner of the lot stands 5'6" above the threshold of the rear door, while the Northeast corner dropped a full 2' below the threshold of the door.
The backyard was also long and narrow, sloping side-to-side and toward the house. The key to the design concept was to deftly place the project into the slope and utilize the elevation changes, without allowing them to dominate the yard, or overwhelm the senses.
The unseen challenge on this project came in the form of hitting every underground issue possible. We had to relocate the sewer main, the gas line, and the electrical service; and since rock was sitting about 6" below the surface, all of these had to be chiseled through many feet of dense rock, adding to our projected timeline and budget.
As you enter the space, your first stop is an outdoor living area. Smooth finished concrete, colored to match the 'Leuder' limestone coping, has a subtle saw-cut pattern aligned with the edges of the recessed fire pit.
In small spaces, it is important to consider a multi-purpose approach. So, the recessed fire pit has been fitted with an aluminum cover that allows our client to set up tables and chairs for entertaining, right over the top of the fire pit.
From here, it;s two steps up to the pool elevation, and the floating 'Leuder' limestone stepper pads that lead across the pool and hide the dam wall of the flush spa.
The main retaining wall to the Southeast is a poured concrete wall with an integrated sheer descent waterfall into the spa. To bring in some depth and texture, a 'Brownstone' ledgestone was used to face both the dropped beam on the pool, and the raised beam of the water feature wall.
The main water feature is comprised of five custom made stainless steel scuppers, supplied by a dedicated booster pump.
Colored concrete stepper pads lead to the 'Ipe' wood deck at the far end of the pool. The placement of this wood deck allowed us to minimize our use of retaining walls on the Northeast end of the yard, since it drops off over three feet below the elevation of the pool beam.
One of the most unique features on this project has to be the structure over the dining area. With a unique combination of steel and wood, the clean modern aesthetic of this structure creates a visual stamp in the space that standard structure could not accomplish.
4" steel posts, painted charcoal grey, are set on an angle, 4' into the bedrock, to anchor the structure. Steel I-beams painted in green-yellow color--aptly called "frolic"--act as the base to the hefty cedar rafters of the roof structure, which has a slight pitch toward the rear.
A hidden gutter on the back of the roof sends water down a copper rain chain, and into the drainage system. The backdrop for both this dining area , as well as the living area, is the horizontal screen panel, created with alternating sizes of cedar planks, stained to a calm hue of dove grey.
Esterni con una vasca idromassaggio e lastre di cemento - Foto e idee
1




