Esterni con graniglia di granito e pavimentazioni in pietra naturale - Foto e idee
Filtra anche per:
Budget
Ordina per:Popolari oggi
41 - 60 di 177.743 foto
1 di 3
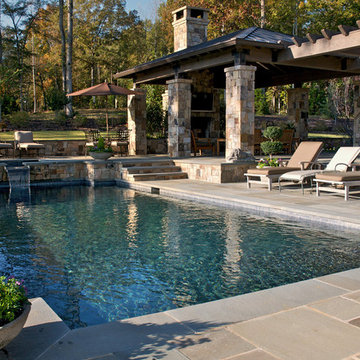
Idee per una piscina stile rurale rettangolare di medie dimensioni e dietro casa con fontane e pavimentazioni in pietra naturale
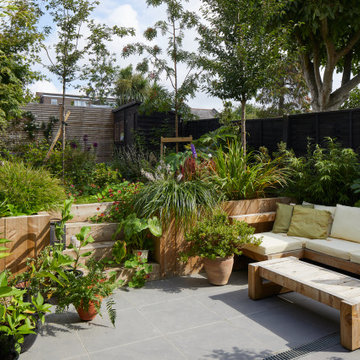
Ispirazione per un patio o portico minimal di medie dimensioni e dietro casa con pavimentazioni in pietra naturale

Foto di un grande patio o portico chic dietro casa con pavimentazioni in pietra naturale e una pergola

This modern waterfront home was built for today’s contemporary lifestyle with the comfort of a family cottage. Walloon Lake Residence is a stunning three-story waterfront home with beautiful proportions and extreme attention to detail to give both timelessness and character. Horizontal wood siding wraps the perimeter and is broken up by floor-to-ceiling windows and moments of natural stone veneer.
The exterior features graceful stone pillars and a glass door entrance that lead into a large living room, dining room, home bar, and kitchen perfect for entertaining. With walls of large windows throughout, the design makes the most of the lakefront views. A large screened porch and expansive platform patio provide space for lounging and grilling.
Inside, the wooden slat decorative ceiling in the living room draws your eye upwards. The linear fireplace surround and hearth are the focal point on the main level. The home bar serves as a gathering place between the living room and kitchen. A large island with seating for five anchors the open concept kitchen and dining room. The strikingly modern range hood and custom slab kitchen cabinets elevate the design.
The floating staircase in the foyer acts as an accent element. A spacious master suite is situated on the upper level. Featuring large windows, a tray ceiling, double vanity, and a walk-in closet. The large walkout basement hosts another wet bar for entertaining with modern island pendant lighting.
Walloon Lake is located within the Little Traverse Bay Watershed and empties into Lake Michigan. It is considered an outstanding ecological, aesthetic, and recreational resource. The lake itself is unique in its shape, with three “arms” and two “shores” as well as a “foot” where the downtown village exists. Walloon Lake is a thriving northern Michigan small town with tons of character and energy, from snowmobiling and ice fishing in the winter to morel hunting and hiking in the spring, boating and golfing in the summer, and wine tasting and color touring in the fall.
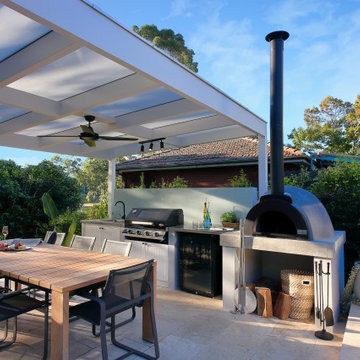
Custom-made outdoor kitchen, incorporating BBQ, fridge, Pizza oven, sink and storage space.
Pergola creating a light filled covered dining space
Travertine paving complimenting the contemporary colour palette

Bluestone Pavers, custom Teak Wood banquette with cement tile inlay, Bluestone firepit, custom outdoor kitchen with Teak Wood, concrete waterfall countertop with Teak surround.
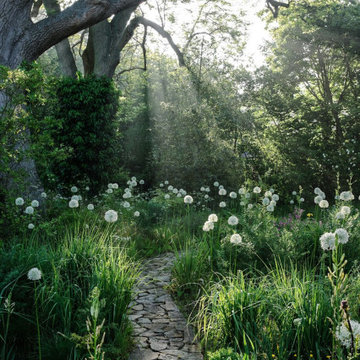
Création de jardins japonais partout en France.
Idee per un giardino tradizionale esposto a mezz'ombra con un ingresso o sentiero e pavimentazioni in pietra naturale
Idee per un giardino tradizionale esposto a mezz'ombra con un ingresso o sentiero e pavimentazioni in pietra naturale
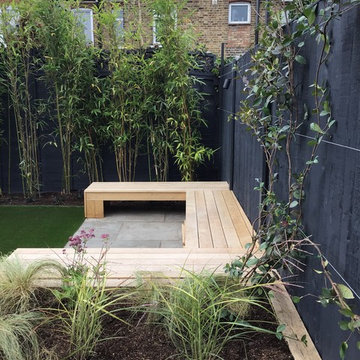
Bespoke oak bench provides a secluded seating area at the back of the garden
Immagine di un orto rialzato design esposto a mezz'ombra di medie dimensioni e dietro casa in estate con pavimentazioni in pietra naturale
Immagine di un orto rialzato design esposto a mezz'ombra di medie dimensioni e dietro casa in estate con pavimentazioni in pietra naturale
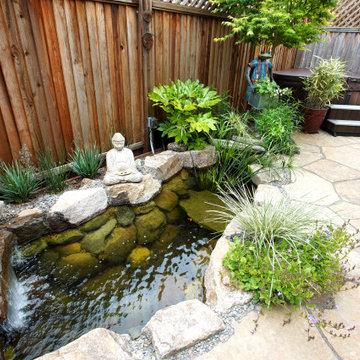
Small and tranquil, this urban space makes use of the limited area to create a spa-like flow.
Idee per un piccolo giardino etnico esposto a mezz'ombra nel cortile laterale con pavimentazioni in pietra naturale
Idee per un piccolo giardino etnico esposto a mezz'ombra nel cortile laterale con pavimentazioni in pietra naturale
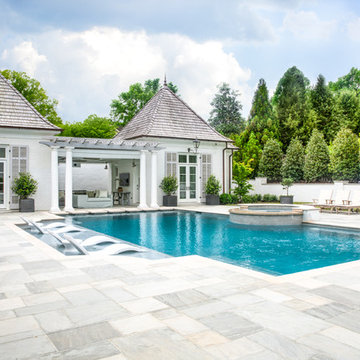
This blue ice sandstone terrace has a cooling effect to this comfortable outdoor living space that offers a wide-open area to lounge next to the custom-designed pool. The loggia exterior of limed brick connects to the main house right off the hearth room and is embellished with mahogany shutters flanking the French doors with a bleaching oil finish.
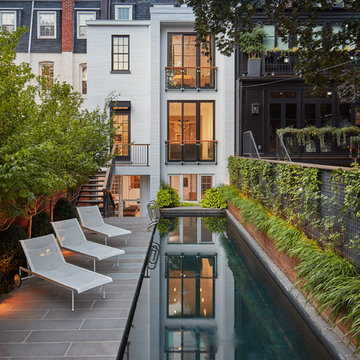
David Burroughs
Immagine di una grande piscina monocorsia classica rettangolare dietro casa con pavimentazioni in pietra naturale
Immagine di una grande piscina monocorsia classica rettangolare dietro casa con pavimentazioni in pietra naturale
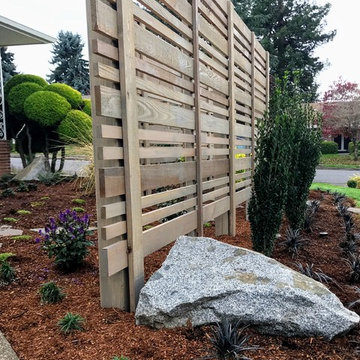
Baker Blue granite boulders were used to add a sense of age and permanence to the garden.
Landscape Design and pictures by Ben Bowen of Ross NW Watergardens
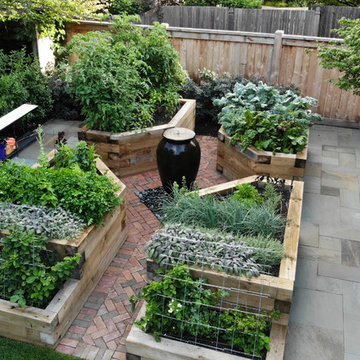
A space for growing vegetables and potting plants is made more aesthetically pleasing, with a geometric planter design, a large bubbling urn and natural clay pavers and bluestone slabs. A drip irrigation system keeps plants lush and thriving.

Hand-crafted using traditional joinery techniques, this outdoor kitchen is made from hard-wearing Iroko wood and finished with stainless steel hardware ensuring the longevity of this Markham cabinetry. With a classic contemporary design that suits the modern, manicured style of the country garden, this outdoor kitchen has the balance of simplicity, scale and proportion that H|M is known for.
Using an L-shape configuration set within a custom designed permanent timber gazebo, this outdoor kitchen is cleverly zoned to include all of the key spaces required in an indoor kitchen for food prep, grilling and clearing away. On the right-hand side of the kitchen is the cooking run featuring the mighty 107cm Wolf outdoor gas grill. Already internationally established as an industrial heavyweight in the luxury range cooker market, Wolf have taken outdoor cooking to the next level with this behemoth of a barbeque. Designed and built to stand the test of time and exponentially more accurate than a standard barbeque, the Wolf outdoor gas grill also comes with a sear zone and infrared rotisserie spit as standard.
To assist with food prep, positioned underneath the counter to the left of the Wolf outdoor grill is a pull-out bin with separate compartments for food waste and recycling. Additional storage to the right is utilised for storing the LPG gas canister ensuring the overall look and feel of the outdoor kitchen is free from clutter and from a practical point of view, protected from the elements.
Just like the indoor kitchen, the key to a successful outdoor kitchen design is the zoning of the space – think about all the usual things like food prep, cooking and clearing away and make provision for those activities accordingly. In terms of the actual positioning of the kitchen think about the sun and where it is during the afternoons and early evening which will be the time this outdoor kitchen is most in use. A timber gazebo will provide shelter from the direct sunlight and protection from the elements during the winter months. Stone flooring that can withstand a few spills here and there is essential, and always incorporate a seating area than can be scaled up or down according to your entertaining needs.
Photo Credit - Paul Craig
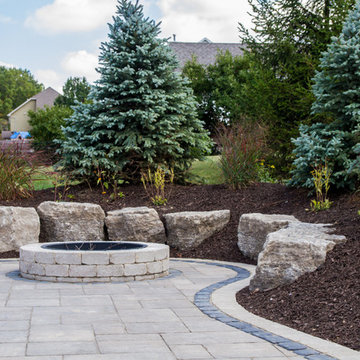
Ispirazione per un patio o portico chic di medie dimensioni e dietro casa con un focolare, pavimentazioni in pietra naturale e nessuna copertura
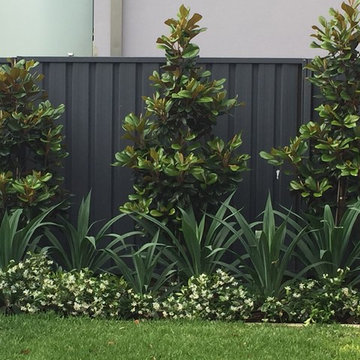
Idee per un giardino design di medie dimensioni e dietro casa con pavimentazioni in pietra naturale
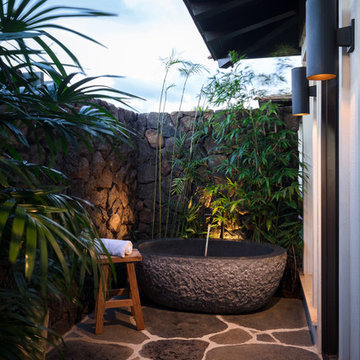
The master bathroom's outdoor shower is a natural garden escape. The natural stone tub is nestled in the tropical landscaping and complements the stone pavers on the floor. The wall mount shower head is a waterfall built into the lava rock privacy walls. A teak stool sits beside the tub for easy placement of towels and shampoos. The master bathroom opens to the outdoor shower through a full height glass door and the indoor shower's glass wall connect the two spaces seamlessly.
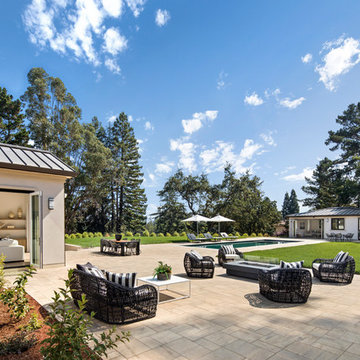
A large pool and patio integrate the home with back yard and pool house. Folding doors open on two sides for indoor/outdoor living.
Bernard Andre Photography

The Cabana and pool. Why vacation? Keep scolling to see more!
Immagine di una grande piscina a sfioro infinito classica rettangolare dietro casa con una dépendance a bordo piscina e pavimentazioni in pietra naturale
Immagine di una grande piscina a sfioro infinito classica rettangolare dietro casa con una dépendance a bordo piscina e pavimentazioni in pietra naturale
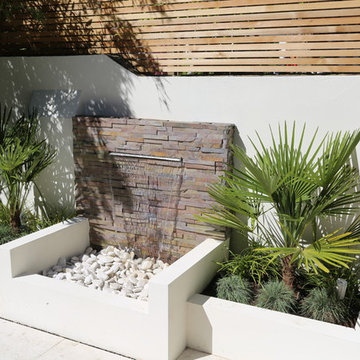
Small modern garden landscaping in Clapham.
Porcelain tiles, drainage, painting, lighting.
Water feature wall cladded with multi slate panels.
Raised beds constructed from hollow/solid dense concrete blocks, rendered and painted.
Designer: Honor Holmes Garden Design
Positive Garden Ltd
Esterni con graniglia di granito e pavimentazioni in pietra naturale - Foto e idee
3




