Esterni con graniglia di granito e pavimentazioni in pietra naturale - Foto e idee
Filtra anche per:
Budget
Ordina per:Popolari oggi
141 - 160 di 177.743 foto
1 di 3

Teamwork makes the dream work, as they say. And what a dream; this is the acme of a Surrey suburban townhouse garden. The team behind the teamwork of this masterpiece in Oxshott, Surrey, are Raine Garden Design Ltd, Bushy Business Ltd, Hampshire Garden Lighting, and Forest Eyes Photography. Everywhere you look, some new artful detail demonstrating their collective expertise hits you. The beautiful and tasteful selection of materials. The very mature, regimented pleached beech hedge. The harmoniousness of the zoning; tidy yet so varied and interesting. The ancient olive, dating back to the reign of Victoria. The warmth and depth afforded by the layered lighting. The seamless extension of the Home from inside to out; because in this dream, the garden is Home as much as the house is.
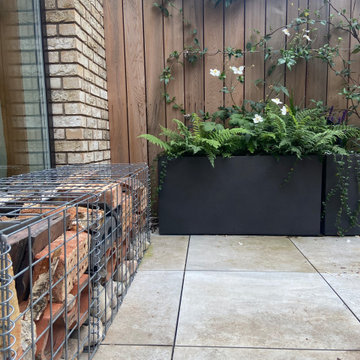
This blank canvas space in a new build in London's Olympic park had a bespoke transformation without digging down into soil. The entire design sits on a suspended patio above a carpark and includes bespoke features like a pergola, seating, bug hotel, irrigated planters and green climbers. The garden is a haven for a young family who love to bring their natural finds back home after walks.
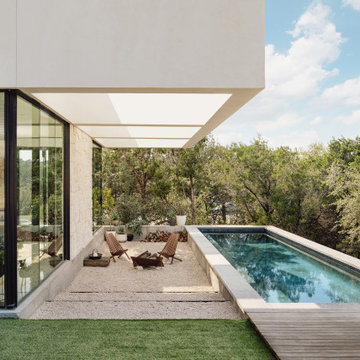
Pool courtyard featuring cantilevered sky frames to extend the living spaces.
Esempio di una piscina moderna rettangolare dietro casa con graniglia di granito
Esempio di una piscina moderna rettangolare dietro casa con graniglia di granito
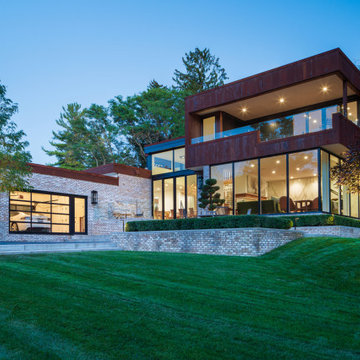
Brick garden walls grow out of the grade and widen into outdoor terraces. These terraces flow naturally from the interior of residence and offer a dynamic space for entertaining. They also offer a chance to appreciate the natural curve of the land as it slopes away.
Photo by Chris Major.
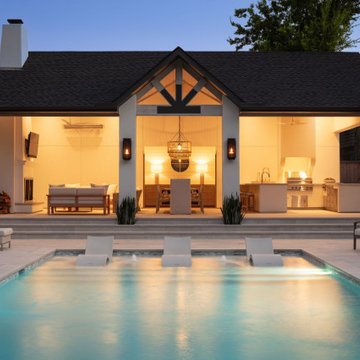
Pool house with bathroom fireplace, full kitchen, and swimming pool.
Foto di una piscina chic rettangolare di medie dimensioni e dietro casa con una dépendance a bordo piscina e pavimentazioni in pietra naturale
Foto di una piscina chic rettangolare di medie dimensioni e dietro casa con una dépendance a bordo piscina e pavimentazioni in pietra naturale
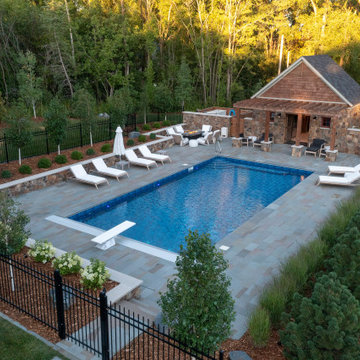
Luxury swimming pool design and pool house with bluestone pool deck, party barn, fire patio, and sophisticated softscape.
Esempio di una piscina monocorsia stile rurale rettangolare di medie dimensioni con una dépendance a bordo piscina e pavimentazioni in pietra naturale
Esempio di una piscina monocorsia stile rurale rettangolare di medie dimensioni con una dépendance a bordo piscina e pavimentazioni in pietra naturale
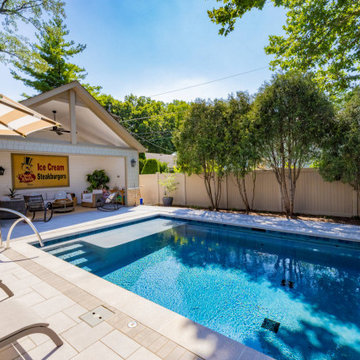
Esempio di una piccola piscina tradizionale rettangolare dietro casa con una dépendance a bordo piscina e pavimentazioni in pietra naturale

New Modern Lake House: Located on beautiful Glen Lake, this home was designed especially for its environment with large windows maximizing the view toward the lake. The lower awning windows allow lake breezes in, while clerestory windows and skylights bring light in from the south. A back porch and screened porch with a grill and commercial hood provide multiple opportunities to enjoy the setting. Michigan stone forms a band around the base with blue stone paving on each porch. Every room echoes the lake setting with shades of blue and green and contemporary wood veneer cabinetry.

The back garden for an innovative property in Fulham Cemetery - the house featured on Channel 4's Grand Designs in January 2021. The design had to enhance the relationship with the bold, contemporary architecture and open up a dialogue with the wild green space beyond its boundaries. Seen here in spring, this lush space is an immersive journey through a woodland edge planting scheme.

Guadalajara, San Clemente Coastal Modern Remodel
This major remodel and addition set out to take full advantage of the incredible view and create a clear connection to both the front and rear yards. The clients really wanted a pool and a home that they could enjoy with their kids and take full advantage of the beautiful climate that Southern California has to offer. The existing front yard was completely given to the street, so privatizing the front yard with new landscaping and a low wall created an opportunity to connect the home to a private front yard. Upon entering the home a large staircase blocked the view through to the ocean so removing that space blocker opened up the view and created a large great room.
Indoor outdoor living was achieved through the usage of large sliding doors which allow that seamless connection to the patio space that overlooks a new pool and view to the ocean. A large garden is rare so a new pool and bocce ball court were integrated to encourage the outdoor active lifestyle that the clients love.
The clients love to travel and wanted display shelving and wall space to display the art they had collected all around the world. A natural material palette gives a warmth and texture to the modern design that creates a feeling that the home is lived in. Though a subtle change from the street, upon entering the front door the home opens up through the layers of space to a new lease on life with this remodel.
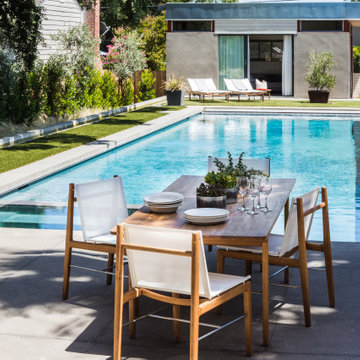
A city couple looking for a place to escape to in St. Helena, in Napa Valley, built this modern home, designed by Butler Armsden Architects. The double height main room of the house is a living room, breakfast room and kitchen. It opens through sliding doors to an outdoor dining room and lounge. We combined their treasured family heirlooms with sleek furniture to create an eclectic and relaxing sanctuary.
---
Project designed by ballonSTUDIO. They discreetly tend to the interior design needs of their high-net-worth individuals in the greater Bay Area and to their second home locations.
For more about ballonSTUDIO, see here: https://www.ballonstudio.com/
To learn more about this project, see here: https://www.ballonstudio.com/st-helena-sanctuary
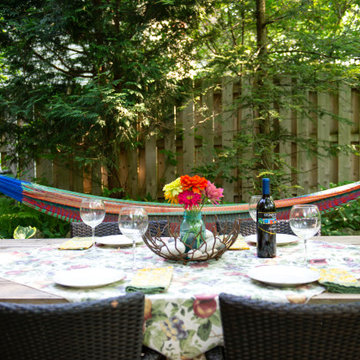
Our client's hammock adds color to the backyard.
Renn Kuhnen Photography
Idee per un privacy in giardino rustico in ombra di medie dimensioni e dietro casa con pavimentazioni in pietra naturale
Idee per un privacy in giardino rustico in ombra di medie dimensioni e dietro casa con pavimentazioni in pietra naturale
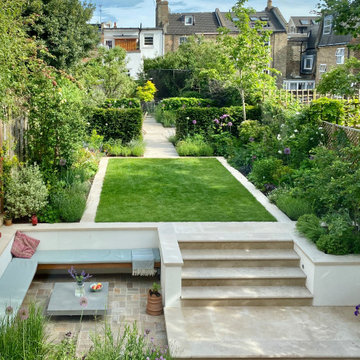
A landscape designer, Jenny Bloom Landscape, designed the big rear garden in different spaces and very well integrated with the architecture.
Ispirazione per un grande giardino formale design esposto in pieno sole dietro casa in primavera con pavimentazioni in pietra naturale e recinzione in legno
Ispirazione per un grande giardino formale design esposto in pieno sole dietro casa in primavera con pavimentazioni in pietra naturale e recinzione in legno
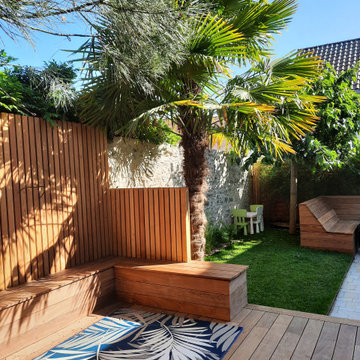
Immagine di un giardino minimal esposto a mezz'ombra di medie dimensioni e dietro casa in primavera con pavimentazioni in pietra naturale e recinzione in legno
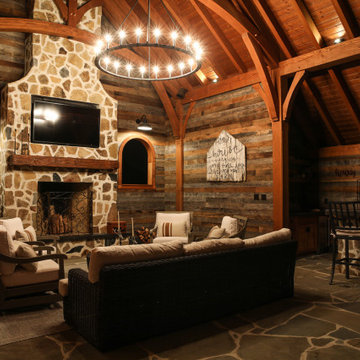
Pool pavilion with outdoor kitchen, full bath and Rumford fireplace.
Idee per un'ampia piscina stile rurale personalizzata dietro casa con una dépendance a bordo piscina e pavimentazioni in pietra naturale
Idee per un'ampia piscina stile rurale personalizzata dietro casa con una dépendance a bordo piscina e pavimentazioni in pietra naturale
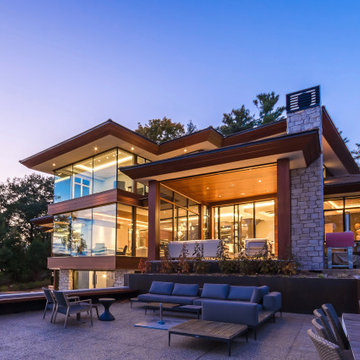
This modern waterfront home was built for today’s contemporary lifestyle with the comfort of a family cottage. Walloon Lake Residence is a stunning three-story waterfront home with beautiful proportions and extreme attention to detail to give both timelessness and character. Horizontal wood siding wraps the perimeter and is broken up by floor-to-ceiling windows and moments of natural stone veneer.
The exterior features graceful stone pillars and a glass door entrance that lead into a large living room, dining room, home bar, and kitchen perfect for entertaining. With walls of large windows throughout, the design makes the most of the lakefront views. A large screened porch and expansive platform patio provide space for lounging and grilling.
Inside, the wooden slat decorative ceiling in the living room draws your eye upwards. The linear fireplace surround and hearth are the focal point on the main level. The home bar serves as a gathering place between the living room and kitchen. A large island with seating for five anchors the open concept kitchen and dining room. The strikingly modern range hood and custom slab kitchen cabinets elevate the design.
The floating staircase in the foyer acts as an accent element. A spacious master suite is situated on the upper level. Featuring large windows, a tray ceiling, double vanity, and a walk-in closet. The large walkout basement hosts another wet bar for entertaining with modern island pendant lighting.
Walloon Lake is located within the Little Traverse Bay Watershed and empties into Lake Michigan. It is considered an outstanding ecological, aesthetic, and recreational resource. The lake itself is unique in its shape, with three “arms” and two “shores” as well as a “foot” where the downtown village exists. Walloon Lake is a thriving northern Michigan small town with tons of character and energy, from snowmobiling and ice fishing in the winter to morel hunting and hiking in the spring, boating and golfing in the summer, and wine tasting and color touring in the fall.
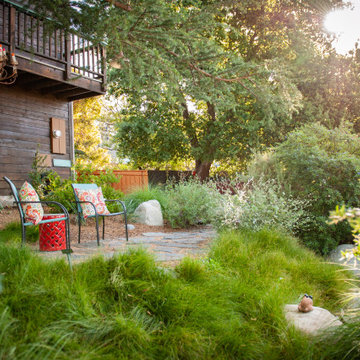
This delightfully private patio sits under expansive tree canopy in the front garden. Wrapped in dense, native foliage it is full of fragrance and wildlife. Natural stone with decomposed granite joints allows water to sink into the soil to feed the surrounding foliage.
The homeowners enjoy taking their coffee and lunch under the vintage chandelier.
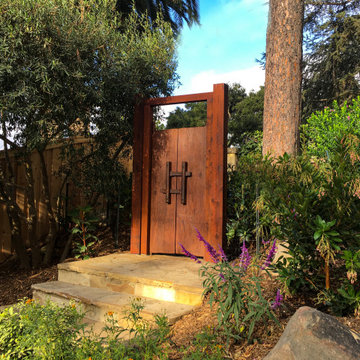
This beautiful antique door was mounted on a frame and placed on newly constructed Flagstone entry. The purpose was to create privacy to the front door and living room from the street beyond. I also creates another level of security as the gate is locked from the inside. Flagstone landing transitions into Flagstone steps that lead on to the front door. Lush plantings of arbutus marina, oakleaf hydrangea, Mexican Sage, polygala, Mexican sage and other drought tolerant plants were used to create more privacy.
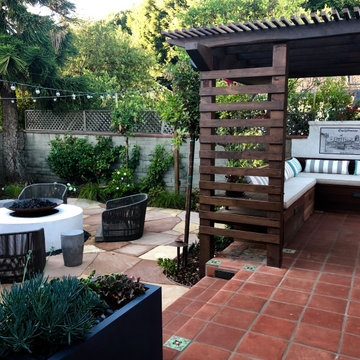
Lounge, daybed, pergola, firepit. Backyard transformed from vacant lot to entertainment central.
Immagine di un giardino eclettico esposto a mezz'ombra di medie dimensioni in primavera con pavimentazioni in pietra naturale
Immagine di un giardino eclettico esposto a mezz'ombra di medie dimensioni in primavera con pavimentazioni in pietra naturale
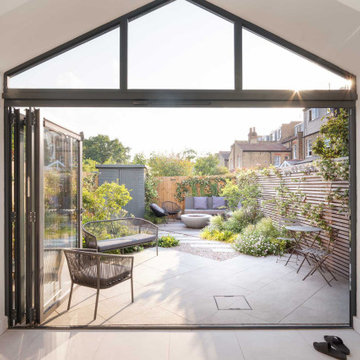
Foto di un piccolo giardino minimal dietro casa con pavimentazioni in pietra naturale
Esterni con graniglia di granito e pavimentazioni in pietra naturale - Foto e idee
8




