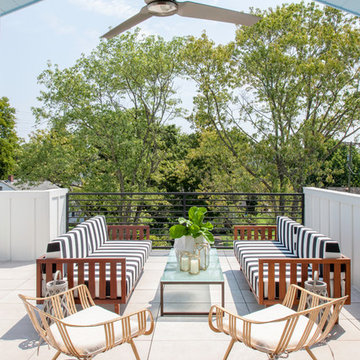Esterni con con illuminazione e passi giapponesi - Foto e idee
Filtra anche per:
Budget
Ordina per:Popolari oggi
41 - 60 di 1.528 foto
1 di 3
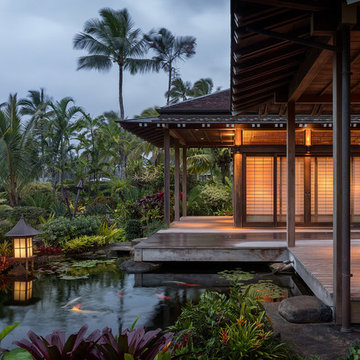
Aaron Leitz
Esempio di un'ampia terrazza etnica con un tetto a sbalzo e con illuminazione
Esempio di un'ampia terrazza etnica con un tetto a sbalzo e con illuminazione
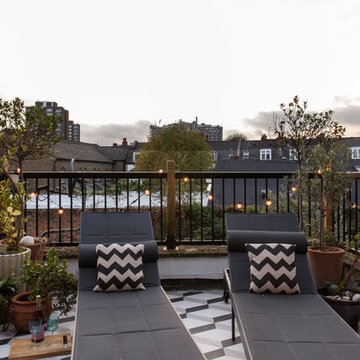
Emma Lewis
Immagine di un balcone design con un giardino in vaso, con illuminazione, nessuna copertura e parapetto in metallo
Immagine di un balcone design con un giardino in vaso, con illuminazione, nessuna copertura e parapetto in metallo
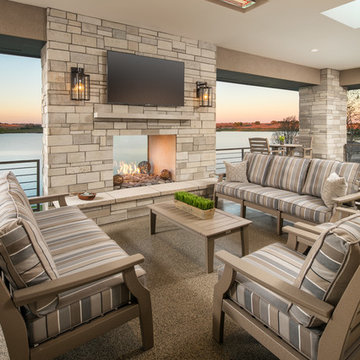
Foto di una grande terrazza tradizionale con un focolare, con illuminazione, un tetto a sbalzo e parapetto in cavi
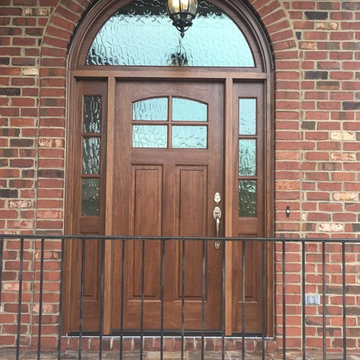
Idee per un portico tradizionale di medie dimensioni e davanti casa con pavimentazioni in mattoni, un tetto a sbalzo e con illuminazione

Ispirazione per un giardino xeriscape classico esposto in pieno sole dietro casa e di medie dimensioni in estate con pavimentazioni in pietra naturale e passi giapponesi
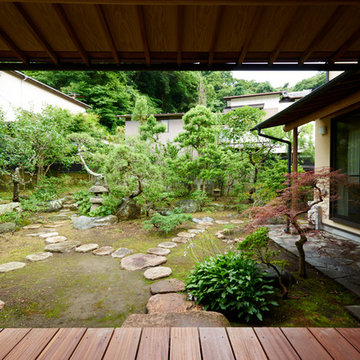
Esempio di un grande giardino formale etnico dietro casa con un ingresso o sentiero, passi giapponesi e pavimentazioni in pietra naturale
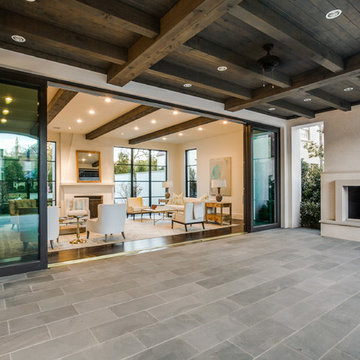
Situated on one of the most prestigious streets in the distinguished neighborhood of Highland Park, 3517 Beverly is a transitional residence built by Robert Elliott Custom Homes. Designed by notable architect David Stocker of Stocker Hoesterey Montenegro, the 3-story, 5-bedroom and 6-bathroom residence is characterized by ample living space and signature high-end finishes. An expansive driveway on the oversized lot leads to an entrance with a courtyard fountain and glass pane front doors. The first floor features two living areas — each with its own fireplace and exposed wood beams — with one adjacent to a bar area. The kitchen is a convenient and elegant entertaining space with large marble countertops, a waterfall island and dual sinks. Beautifully tiled bathrooms are found throughout the home and have soaking tubs and walk-in showers. On the second floor, light filters through oversized windows into the bedrooms and bathrooms, and on the third floor, there is additional space for a sizable game room. There is an extensive outdoor living area, accessed via sliding glass doors from the living room, that opens to a patio with cedar ceilings and a fireplace.
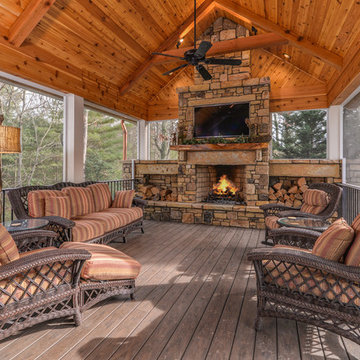
Photo credit: Ryan Theede
Ispirazione per un grande portico stile rurale dietro casa con pedane, un tetto a sbalzo e con illuminazione
Ispirazione per un grande portico stile rurale dietro casa con pedane, un tetto a sbalzo e con illuminazione
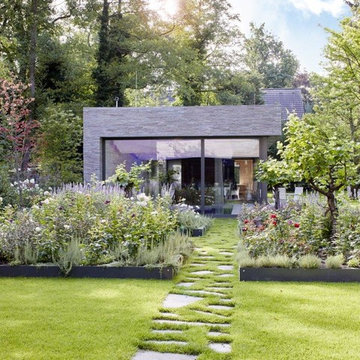
Villengarten in Bergisch- Gladbach
Entwurf: Studio ASH
Idee per un grande giardino contemporaneo esposto a mezz'ombra dietro casa in estate con un ingresso o sentiero, passi giapponesi e pavimentazioni in pietra naturale
Idee per un grande giardino contemporaneo esposto a mezz'ombra dietro casa in estate con un ingresso o sentiero, passi giapponesi e pavimentazioni in pietra naturale
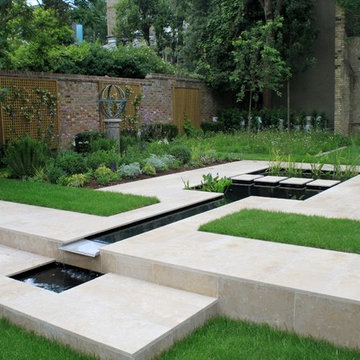
Photography by Peter Reader
Esempio di un giardino minimal esposto a mezz'ombra con fontane, passi giapponesi e pavimentazioni in pietra naturale
Esempio di un giardino minimal esposto a mezz'ombra con fontane, passi giapponesi e pavimentazioni in pietra naturale

The Club Woven by Summer Classics is the resin version of the aluminum Club Collection. Executed in durable woven wrought aluminum it is ideal for any outdoor space. Club Woven is hand woven in exclusive N-dura resin polyethylene in Oyster. French Linen, or Mahogany. The comfort of Club with the classic look and durability of resin will be perfect for any outdoor space.
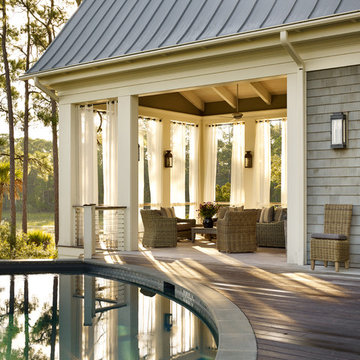
Emily Followill
Foto di una terrazza classica dietro casa con un tetto a sbalzo e con illuminazione
Foto di una terrazza classica dietro casa con un tetto a sbalzo e con illuminazione
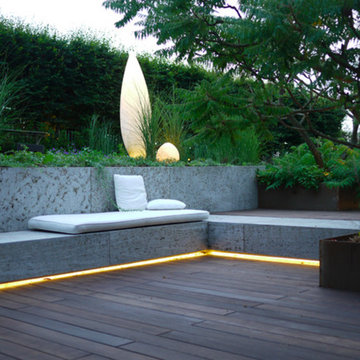
Foto di una terrazza design di medie dimensioni con nessuna copertura e con illuminazione

Rob Karosis, Sabrina Inc
Idee per un portico stile marinaro di medie dimensioni e davanti casa con pedane, un tetto a sbalzo e con illuminazione
Idee per un portico stile marinaro di medie dimensioni e davanti casa con pedane, un tetto a sbalzo e con illuminazione
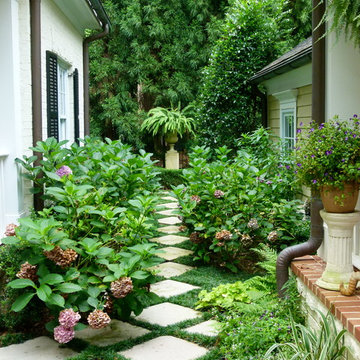
Immagine di un giardino tradizionale stretto e esposto in pieno sole con un ingresso o sentiero, passi giapponesi e pavimentazioni in cemento
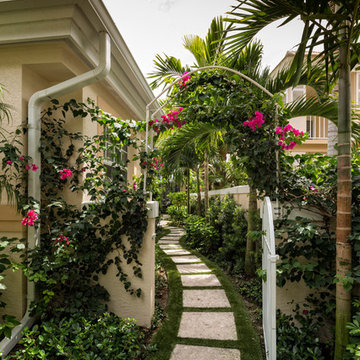
Here's what our clients from this project had to say:
We LOVE coming home to our newly remodeled and beautiful 41 West designed and built home! It was such a pleasure working with BJ Barone and especially Paul Widhalm and the entire 41 West team. Everyone in the organization is incredibly professional and extremely responsive. Personal service and strong attention to the client and details are hallmarks of the 41 West construction experience. Paul was with us every step of the way as was Ed Jordon (Gary David Designs), a 41 West highly recommended designer. When we were looking to build our dream home, we needed a builder who listened and understood how to bring our ideas and dreams to life. They succeeded this with the utmost honesty, integrity and quality!
41 West has exceeded our expectations every step of the way, and we have been overwhelmingly impressed in all aspects of the project. It has been an absolute pleasure working with such devoted, conscientious, professionals with expertise in their specific fields. Paul sets the tone for excellence and this level of dedication carries through the project. We so appreciated their commitment to perfection...So much so that we also hired them for two more remodeling projects.
We love our home and would highly recommend 41 West to anyone considering building or remodeling a home.
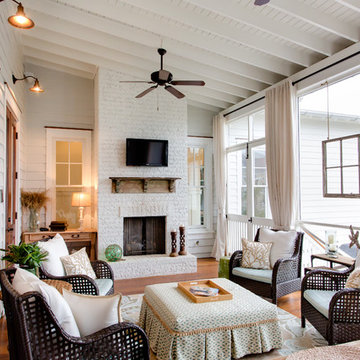
Idee per un portico classico con pedane, un tetto a sbalzo e con illuminazione

Greg Reigler
Idee per un grande portico tradizionale davanti casa con un tetto a sbalzo, pedane e con illuminazione
Idee per un grande portico tradizionale davanti casa con un tetto a sbalzo, pedane e con illuminazione
Esterni con con illuminazione e passi giapponesi - Foto e idee
3





