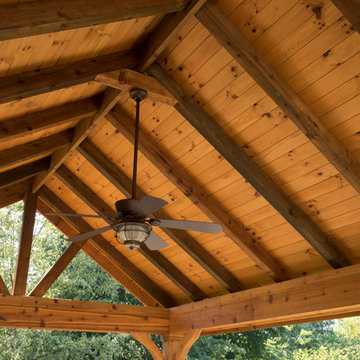Esterni color legno con una pergola - Foto e idee
Filtra anche per:
Budget
Ordina per:Popolari oggi
121 - 140 di 217 foto
1 di 3
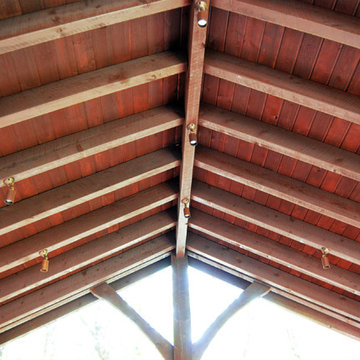
Timber frame 21' x 22' pavilion roof with outdoor lighting. These kits are fast and easy to install and will stand up against strong winds and heavy mountainous snows, built with the old world mortise and tenon dovetails virtually eliminating unsightly hardware and proven to last for centuries.
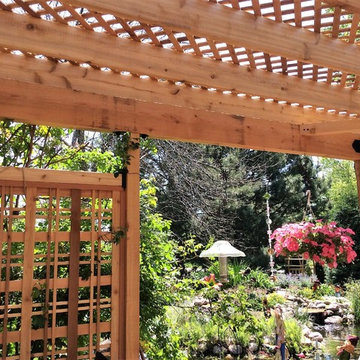
14x18 Cedar Pergola over natural stone patio provides shade and an arbor for mature rose bushes. Beautifully designed and landscaped Koi pond is focal point for back yard.
Photo by Prairie Home Improvement. Copyright 2016
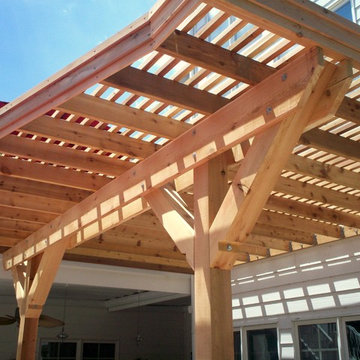
Custom designed and constructed to shade an existing backyard patio, this pergola is up-to-the-task for both sun relief and as a backyard focal point. Pergola project by Archadeck of West County and St. Charles County in St. Louis Mo.
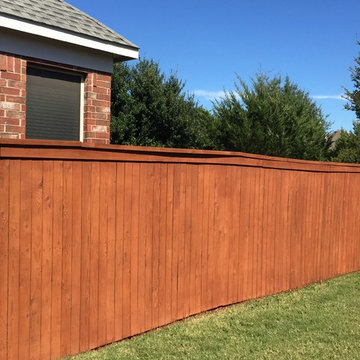
Stained Cedar Wood Fence shown after two coats. The WoodScapes water-based semi-transparent stain is "3502 Mission Wall" from Sherwin Williams. The stain itself has a 5-year warranty.
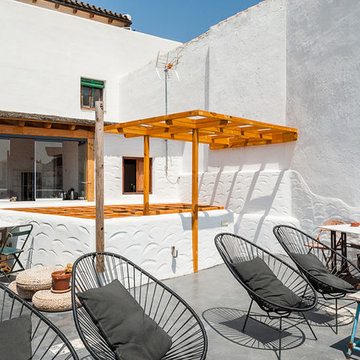
Ampliacion de hotel.
@AlbertoLecumberri
Ispirazione per una terrazza mediterranea sul tetto e sul tetto con una pergola
Ispirazione per una terrazza mediterranea sul tetto e sul tetto con una pergola
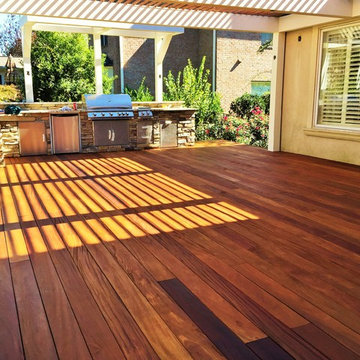
Carolina Outdoor Concepts
Esempio di un grande patio o portico american style dietro casa con pedane e una pergola
Esempio di un grande patio o portico american style dietro casa con pedane e una pergola
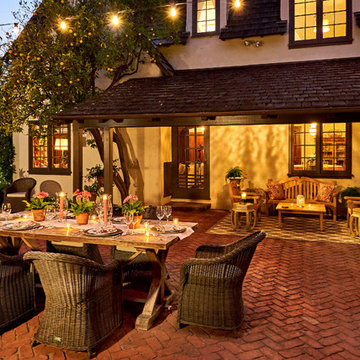
Ispirazione per un ampio patio o portico chic dietro casa con un focolare, pavimentazioni in mattoni e una pergola
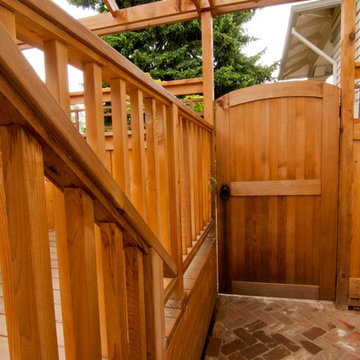
Idee per una terrazza stile americano nel cortile laterale con una pergola
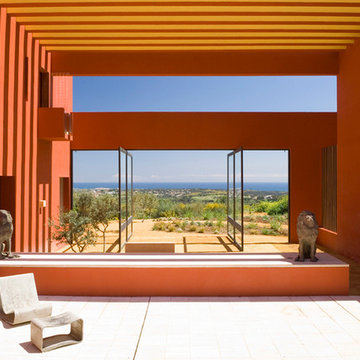
Andreas von Einsiedel
Foto di un ampio patio o portico tradizionale in cortile con pavimentazioni in pietra naturale e una pergola
Foto di un ampio patio o portico tradizionale in cortile con pavimentazioni in pietra naturale e una pergola
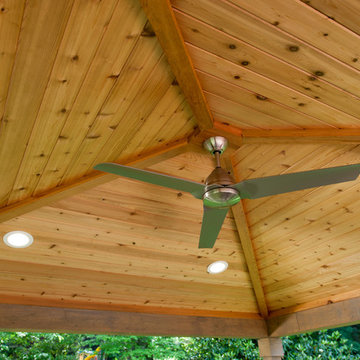
Immagine di una terrazza minimal di medie dimensioni e dietro casa con una pergola
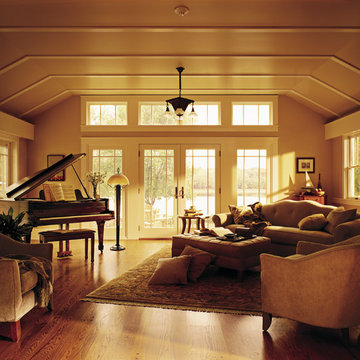
Visit Our Showroom
8000 Locust Mill St.
Ellicott City, MD 21043
Andersen 400 Series Frenchwood® Hinged Patio Doors with Prairie Style Grilles,
Picture Windows and Tilt-Wash Double Hung Windows
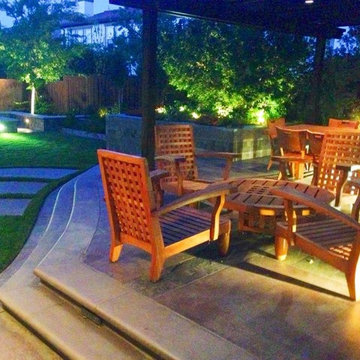
Raised pergola area with Sutherland Teak furniture and colored concrete paving.
Idee per un patio o portico design dietro casa e di medie dimensioni con un focolare, lastre di cemento e una pergola
Idee per un patio o portico design dietro casa e di medie dimensioni con un focolare, lastre di cemento e una pergola
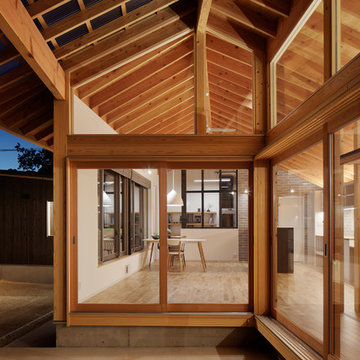
屋外スポットライトに照らされた小屋組みが木の空間を引き出しています。光土間とリビングの距離感・遠近感が出ています。呼べば聞こえる。目線が行く。広さも確保できている。
Ispirazione per un patio o portico scandinavo di medie dimensioni e in cortile con pavimentazioni in cemento e una pergola
Ispirazione per un patio o portico scandinavo di medie dimensioni e in cortile con pavimentazioni in cemento e una pergola
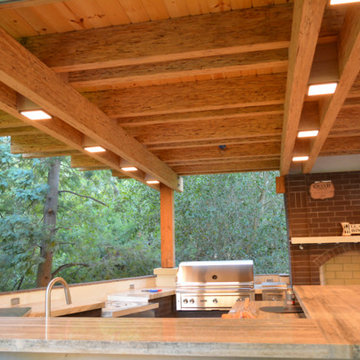
Esempio di un grande patio o portico tradizionale dietro casa con pavimentazioni in pietra naturale e una pergola
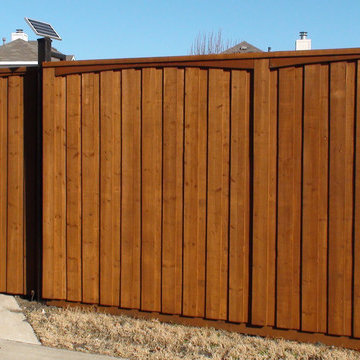
Solar Automatic Gate with Board on Board Fence
Esempio di un piccolo patio o portico stile americano dietro casa con pavimentazioni in cemento e una pergola
Esempio di un piccolo patio o portico stile americano dietro casa con pavimentazioni in cemento e una pergola
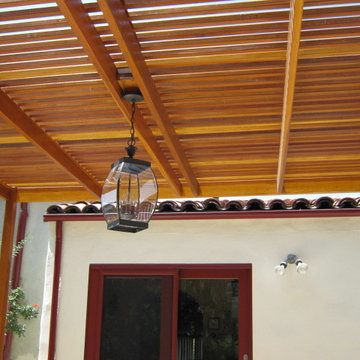
sDs Sharkov Design Studio
Idee per un grande patio o portico mediterraneo dietro casa con pavimentazioni in cemento e una pergola
Idee per un grande patio o portico mediterraneo dietro casa con pavimentazioni in cemento e una pergola
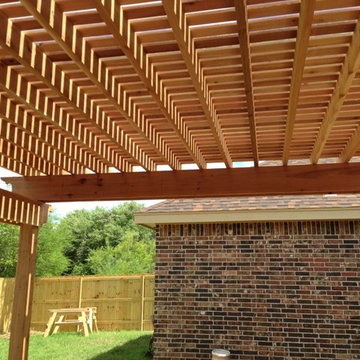
Ispirazione per un grande portico tradizionale dietro casa con una pergola
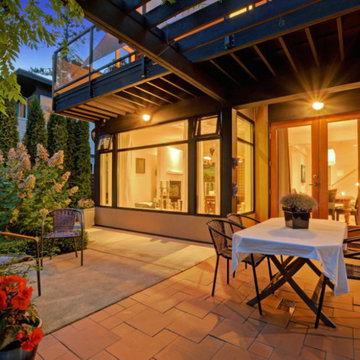
Immagine di un grande patio o portico minimalista dietro casa con pavimentazioni in cemento e una pergola
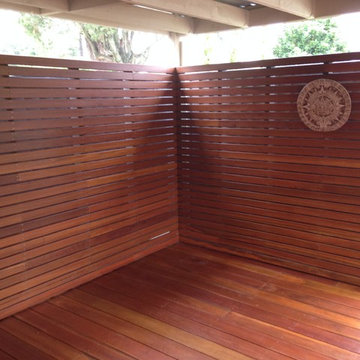
Spotted gum Timber Deck, Pergola and Privacy Screen in Carlingford.
Decking boards are 135mm wide and the privacy screen is 64mm wide.
Immagine di una terrazza minimalista sul tetto con una pergola
Immagine di una terrazza minimalista sul tetto con una pergola
Esterni color legno con una pergola - Foto e idee
7





