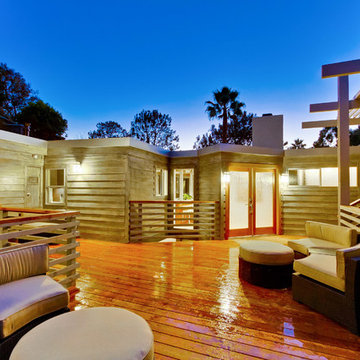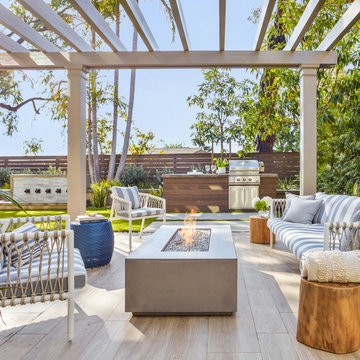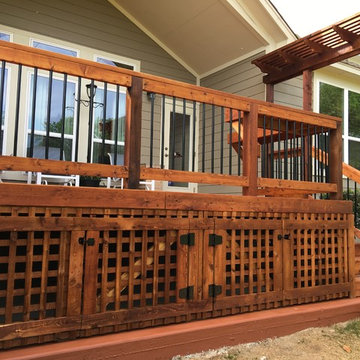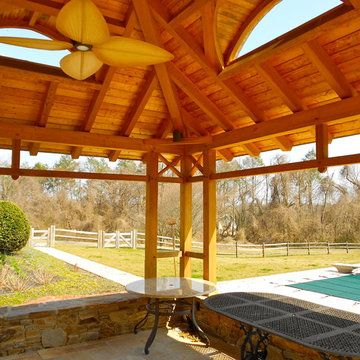Esterni color legno con una pergola - Foto e idee
Filtra anche per:
Budget
Ordina per:Popolari oggi
61 - 80 di 217 foto
1 di 3
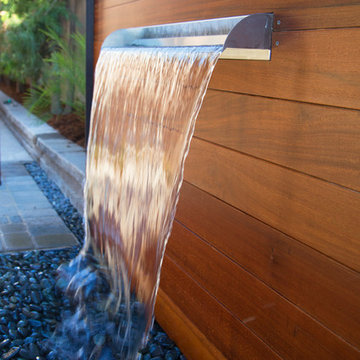
Ispirazione per un piccolo patio o portico design in cortile con fontane, pavimentazioni in cemento e una pergola

Immagine di una terrazza eclettica di medie dimensioni, in cortile e al primo piano con una pergola e parapetto in legno
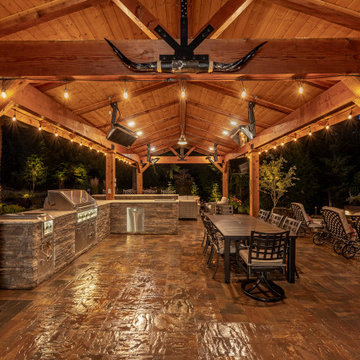
Hoping to make better use of their large backyard, these homeowners contacted us for the wooden retreat of their dreams! With an outdoor swim spa, custom outdoor structure, and two fire pits, this luxury landscape provides the perfect "getaway."
Features that are unique to this property include a gorgeous palm tree, a crusher cone fire pit, and a custom-designed covered structure. The dog run was also added in such a place to be accessible from the enlarged deck, allowing for easy canine access.
Our clients are thrilled with their new backyard space! With it checking off each item on their list, they can now enjoy their outdoor entertaining space for years to come!
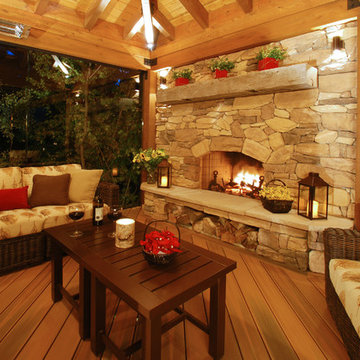
Outdoor Fire Place on Covered Deck
Ispirazione per una grande terrazza stile rurale dietro casa con una pergola e un focolare
Ispirazione per una grande terrazza stile rurale dietro casa con una pergola e un focolare
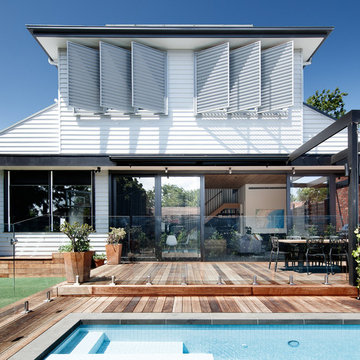
Photos: Thomas Dalhoff
Immagine di una terrazza minimal di medie dimensioni e dietro casa con una pergola
Immagine di una terrazza minimal di medie dimensioni e dietro casa con una pergola
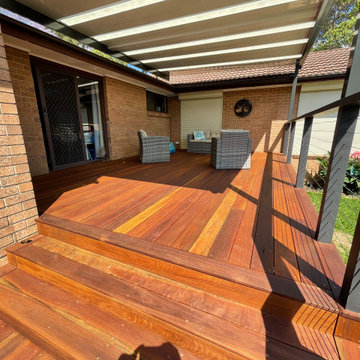
Foto di una grande terrazza minimalista dietro casa e a piano terra con una pergola
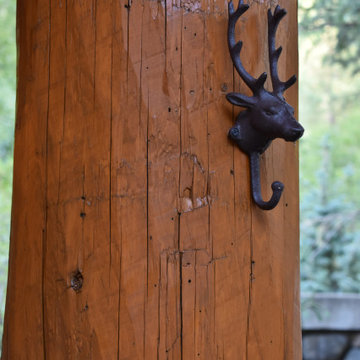
Cast iron elk adornment adds to the woodsy feel to this great mountain pergola.
Ispirazione per un portico stile rurale dietro casa con una pergola
Ispirazione per un portico stile rurale dietro casa con una pergola
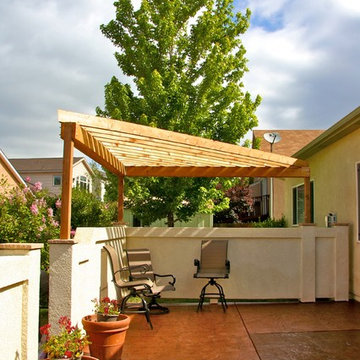
Idee per un patio o portico classico di medie dimensioni e dietro casa con cemento stampato e una pergola
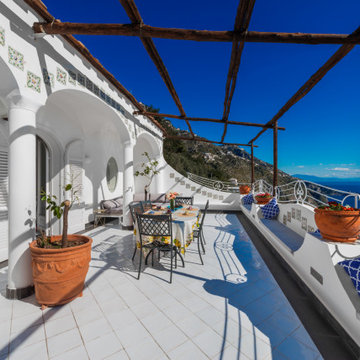
Terrazza | Terrace
Idee per una grande terrazza mediterranea al primo piano con una pergola e parapetto in metallo
Idee per una grande terrazza mediterranea al primo piano con una pergola e parapetto in metallo
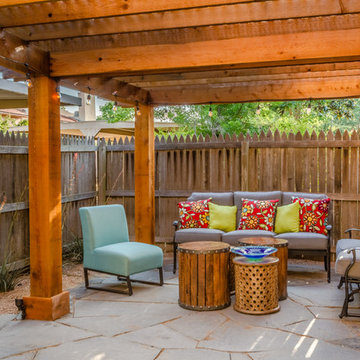
Ispirazione per un patio o portico stile americano di medie dimensioni e dietro casa con pavimentazioni in pietra naturale e una pergola
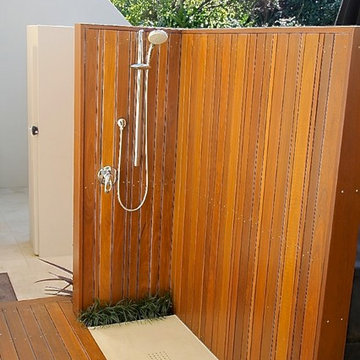
Foto di un patio o portico costiero di medie dimensioni e in cortile con pedane e una pergola
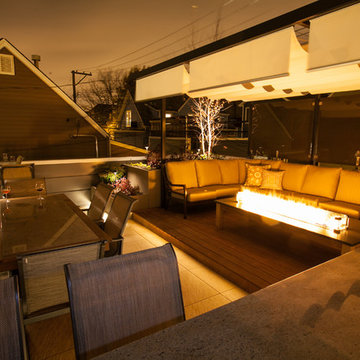
This view is one of our custom pergolas with independent retractable roof panels. privacy panels allows defused light to come in but gives privacy to the rooftop, custom molded planters, granite counters. Our custom dining table to match.
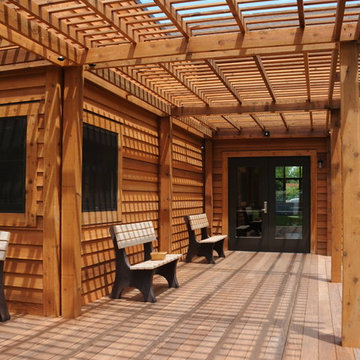
Exterior deck with benches, Lattice proves support for the Wisteria.
Esempio di una terrazza minimal con una pergola
Esempio di una terrazza minimal con una pergola
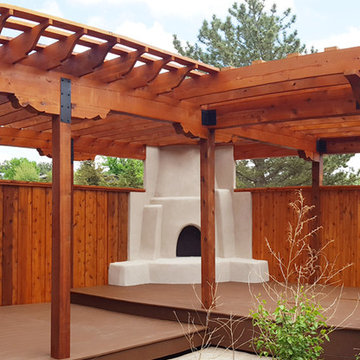
This two tiered deck is built with composite decking material and includes a cedar pergola with custom rafter tails. The cedar fence ensures privacy while the custom kiva fireplace adds comfort to a cool evening.
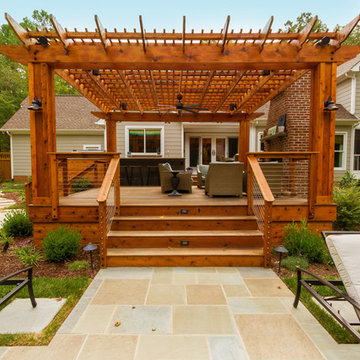
Foto di una terrazza classica di medie dimensioni e dietro casa con un focolare e una pergola
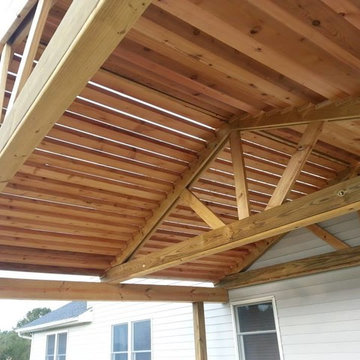
Beautiful back deck gives a finished look to this home.
Immagine di una grande terrazza american style dietro casa con una pergola
Immagine di una grande terrazza american style dietro casa con una pergola
Esterni color legno con una pergola - Foto e idee
4





