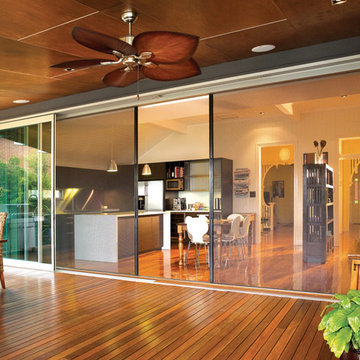Esterni color legno con un tetto a sbalzo - Foto e idee
Filtra anche per:
Budget
Ordina per:Popolari oggi
121 - 140 di 853 foto
1 di 3
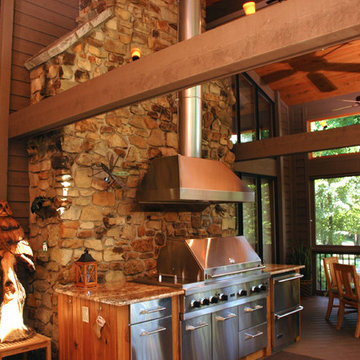
Neal's Design Remodel
Immagine di un grande portico stile rurale dietro casa con un tetto a sbalzo
Immagine di un grande portico stile rurale dietro casa con un tetto a sbalzo
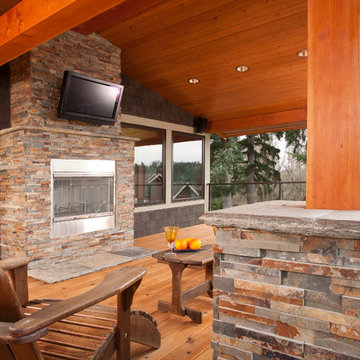
Northlight Photography
Ispirazione per una terrazza american style dietro casa con un tetto a sbalzo
Ispirazione per una terrazza american style dietro casa con un tetto a sbalzo
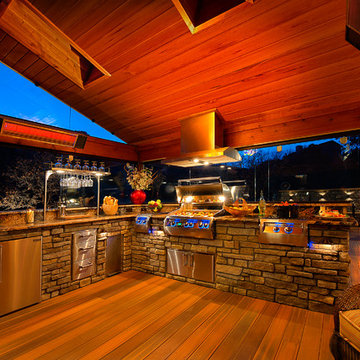
Outdoor Kitchen
Esempio di una grande terrazza chic dietro casa con un tetto a sbalzo
Esempio di una grande terrazza chic dietro casa con un tetto a sbalzo

the deck
The deck is an outdoor room with a high awning roof built over. This dramatic roof gives one the feeling of being outside under the sky and yet still sheltered from the rain. The awning roof is freestanding to allow hot summer air to escape and to simplify construction. The architect designed the kitchen as a sculpture. It is also very practical and makes the most out of economical materials.
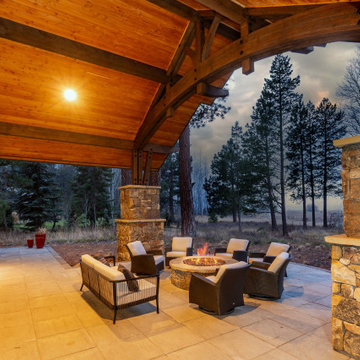
Idee per un grande patio o portico stile americano dietro casa con un focolare, pavimentazioni in cemento e un tetto a sbalzo
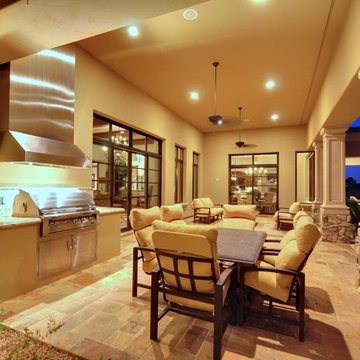
Ispirazione per un patio o portico mediterraneo di medie dimensioni e dietro casa con piastrelle e un tetto a sbalzo

Amazing front porch of a modern farmhouse built by Steve Powell Homes (www.stevepowellhomes.com). Photo Credit: David Cannon Photography (www.davidcannonphotography.com)
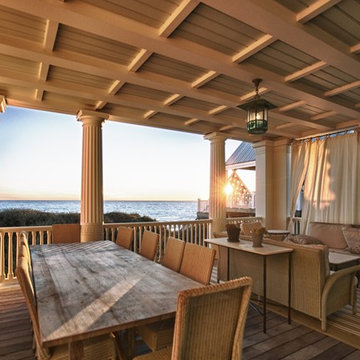
Wooden Classicism
Nesbitt House – Seaside, Florida
Architect: Robert A. M. Stern
Builder: O.B. Laurent Construction
E. F. San Juan produced all of the interior and exterior millwork for this elegantly designed residence in the influential New Urban town of Seaside, Florida.
Challenges:
The beachfront residence required adherence to the area’s strict building code requirements, creating a unique profile for the compact layout of each room. Each room was also designed with all-wood walls and ceilings, which meant there was a lot of custom millwork!
Solution:
Unlike many homes where the same molding and paneling profiles are repeated throughout each room, this home featured a unique profile for each space. The effort was laborious—our team at E. F. San Juan created tools for each of these specific jobs. “The project required over four hundred man-hours of knife-grinding just to produce the tools,” says Edward San Juan. “Organization and scheduling were critical in this project because so many parts were required to complete each room.”
The long hours and hard work allowed us to take the compacted plan and create the feel of an open, airy American beach house with the influence of 1930s Swedish classicism. The ceiling and walls in each room are paneled, giving them an elongated look to open up the space. The enticing, simplified wooden classicism style seamlessly complements the sweeping vistas and surrounding natural beauty along the Gulf of Mexico.
---
Photography by Steven Mangum – STM Photography
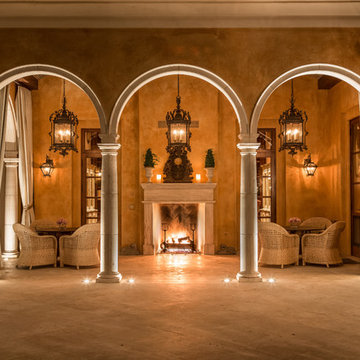
Mark Singer Photography
Immagine di un patio o portico mediterraneo dietro casa con un tetto a sbalzo
Immagine di un patio o portico mediterraneo dietro casa con un tetto a sbalzo
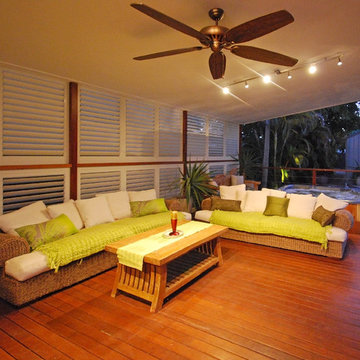
Weatherwell Aluminum shutters were used to turn this deck from an open unusable space to a luxurious outdoor living space with lounge area, dining area, and jacuzzi. The Aluminum shutters were used to create privacy from the next door neighbors. And the outlook was able to be adjusted with the moveable blades.
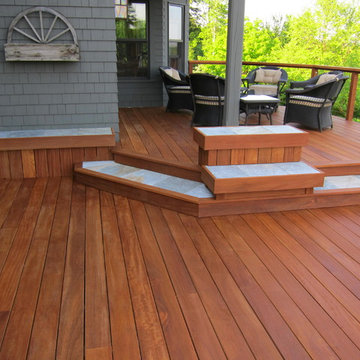
This deck is 12 years old and looking pretty dated, so we gave it a makeover! We used Cumaru decking, mahogany rail caps and posts, and Atlantis Cable-Rail. We added quartzite Deck Stone panels to accent the steps, benches and planters. The decking was installed using the Kreg hidden fastening system and was finished with Wolman EHT-Hardwood sealer. We installed Clear View retractable screen doors to the house and an Otter Creek retractable awning over part of the deck. The sound system includes Bose outdoor speakers and Russound controls. Enjoy!
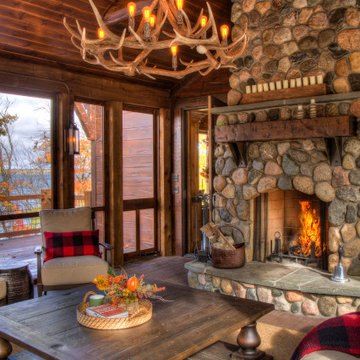
Lodge Screen Porch with Fieldstone Fireplace, wood ceiling, log beams, and antler chandelier.
Esempio di un grande portico stile rurale nel cortile laterale con un portico chiuso, pedane, un tetto a sbalzo e parapetto in legno
Esempio di un grande portico stile rurale nel cortile laterale con un portico chiuso, pedane, un tetto a sbalzo e parapetto in legno
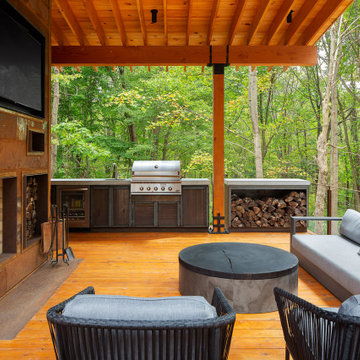
Ispirazione per una grande terrazza stile rurale nel cortile laterale con un tetto a sbalzo
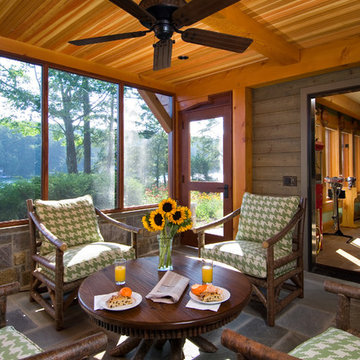
From the walk out basement level, another screened in porch is accessible and features comfortable patio seating in a rustic style.
Foto di un portico con un portico chiuso, pavimentazioni in pietra naturale e un tetto a sbalzo
Foto di un portico con un portico chiuso, pavimentazioni in pietra naturale e un tetto a sbalzo
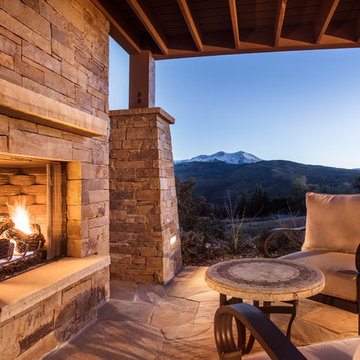
WoodStone Inc, General Contractor
Home Interiors, Cortney McDougal, Interior Design
Draper White Photography
Idee per un patio o portico rustico di medie dimensioni e dietro casa con un focolare, pavimentazioni in pietra naturale e un tetto a sbalzo
Idee per un patio o portico rustico di medie dimensioni e dietro casa con un focolare, pavimentazioni in pietra naturale e un tetto a sbalzo
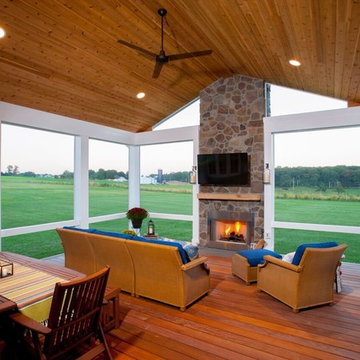
Immagine di un grande portico rustico dietro casa con un portico chiuso, pedane e un tetto a sbalzo
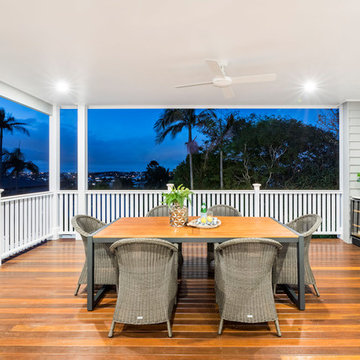
Immagine di un portico tradizionale davanti casa con pedane e un tetto a sbalzo
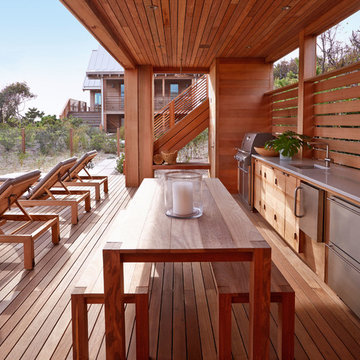
Foto di una grande terrazza stile marino dietro casa con un tetto a sbalzo
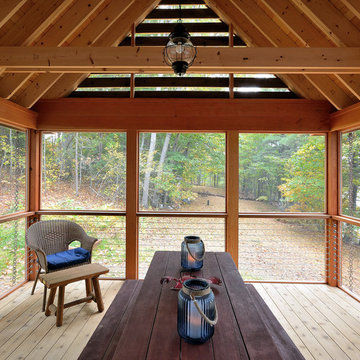
Idee per un grande portico chic dietro casa con un tetto a sbalzo e con illuminazione
Esterni color legno con un tetto a sbalzo - Foto e idee
7





