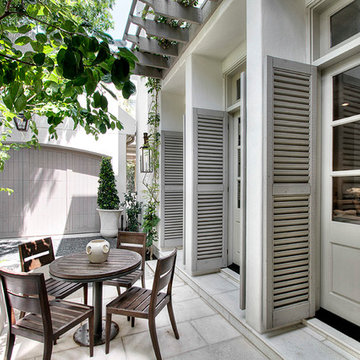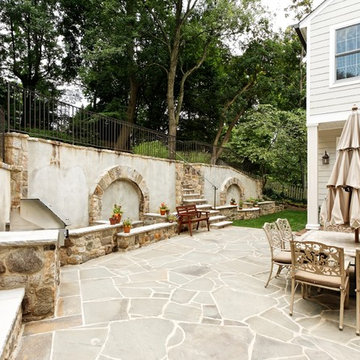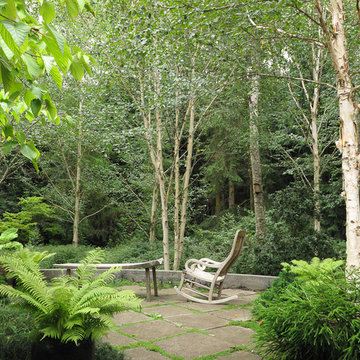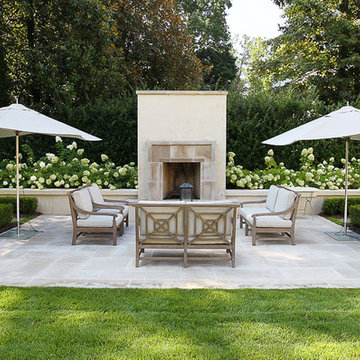Esterni classici - Foto e idee
Filtra anche per:
Budget
Ordina per:Popolari oggi
81 - 100 di 311 foto
1 di 3
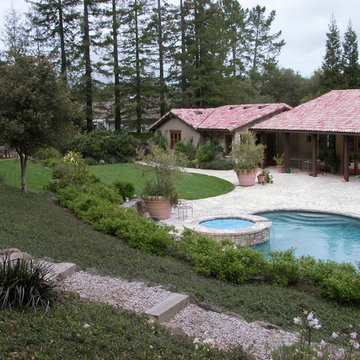
© Lauren Devon www.laurendevon.com
Idee per un grande giardino chic esposto in pieno sole dietro casa con graniglia di granito
Idee per un grande giardino chic esposto in pieno sole dietro casa con graniglia di granito
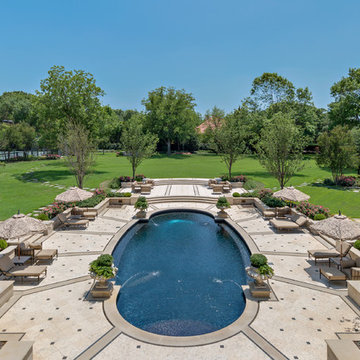
This spectacular French estate and gardens is located in the prestigious Preston Hollow neighborhood of Dallas, Texas. The dramatic architecture is surrounded by expansive grounds and lushly planted gardens. The property features a grand entrance and decorative gates, a private lake, luxury pool with glass tile finish, tennis routs, bocce court, putting green, walking paths and fire pit.
Trova il professionista locale adatto per il tuo progetto
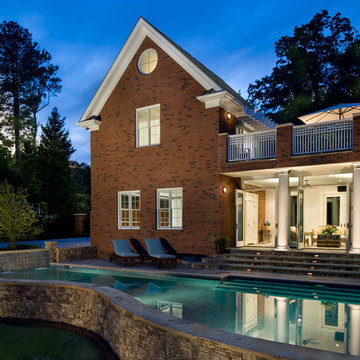
Rion Rizzo, Creative Sources
Ispirazione per un'ampia piscina fuori terra tradizionale personalizzata dietro casa con fontane e pavimentazioni in pietra naturale
Ispirazione per un'ampia piscina fuori terra tradizionale personalizzata dietro casa con fontane e pavimentazioni in pietra naturale
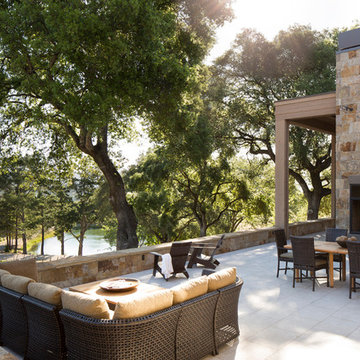
Paul Dyer Photography
Idee per un patio o portico tradizionale con nessuna copertura e un caminetto
Idee per un patio o portico tradizionale con nessuna copertura e un caminetto
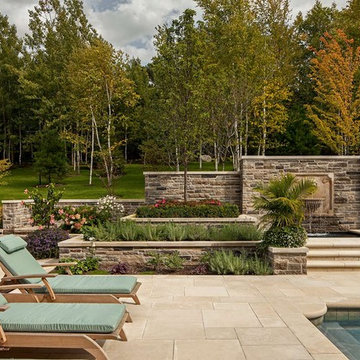
Photography: Peter A. Sellar / www.photoklik.com
Foto di un patio o portico chic con scale
Foto di un patio o portico chic con scale

The inviting fire draws you through the garden. Surrounds Inc.
Esempio di un grande giardino chic dietro casa con pavimentazioni in pietra naturale e un caminetto
Esempio di un grande giardino chic dietro casa con pavimentazioni in pietra naturale e un caminetto
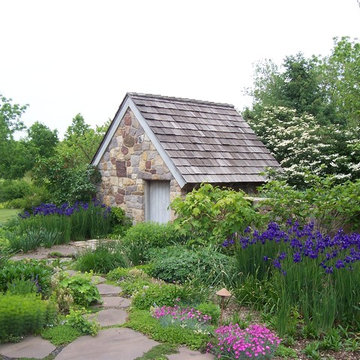
Immagine di un giardino tradizionale nel cortile laterale in estate con un ingresso o sentiero
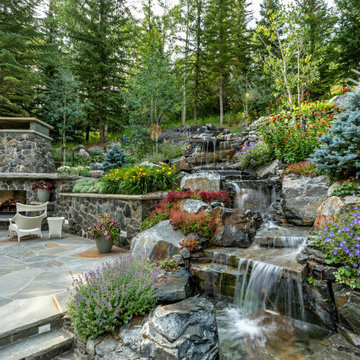
Esempio di un giardino chic esposto in pieno sole in primavera con una cascata e pavimentazioni in pietra naturale

We were asked to create something really special for one of our most admired clients. This home has been a labor of love for both of us as we finally made it exactly what she wanted it to be. After many concept ideas we landed on a design that is stunning! All of the elements on her wish list are incorporated in this challenging, multi-level landscape: A front yard to match the modern traditional-style home while creating privacy from the street; a side yard that proudly connects the front and back; and a lower level with plantings in lush greens, whites, purples and pinks and plentiful lawn space for kids and dogs. Her outdoor living space includes an outdoor kitchen with bar, outdoor living room with fireplace, dining patio, a bedroom-adjacent lounging patio with modern fountain, enclosed vegetable garden, rose garden walk with European-style fountain and meditation bench, and a fire pit with sitting area on the upper level to take in the panoramic views of the sunset over the wooded ridge. Outdoor lighting brings it alive at night, and for parties you can’t beat the killer sound system!
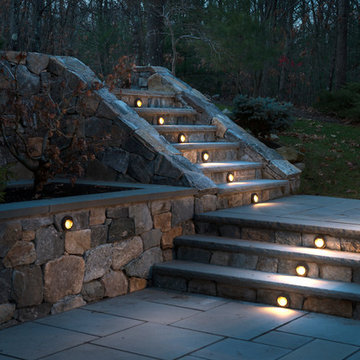
Complete Custom Basement / Lower Level Renovation.
Photography by: Ben Gebo
For Before and After Photos please see our Facebook Account.
https://www.facebook.com/pages/Pinney-Designs/156913921096192

Ispirazione per un giardino xeriscape classico esposto in pieno sole dietro casa e di medie dimensioni in estate con pavimentazioni in pietra naturale e passi giapponesi
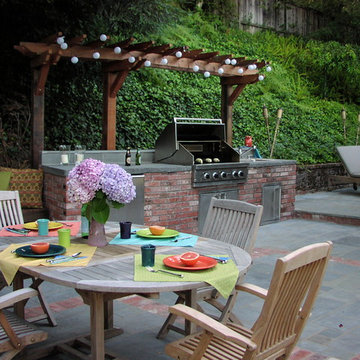
Cooking and Dining outdoor
Esempio di un patio o portico tradizionale con pavimentazioni in pietra naturale
Esempio di un patio o portico tradizionale con pavimentazioni in pietra naturale

A natural pool setting creates a oasis in the midst of a busy neighborhood.
Esempio di una piccola piscina naturale classica personalizzata dietro casa con una vasca idromassaggio
Esempio di una piccola piscina naturale classica personalizzata dietro casa con una vasca idromassaggio
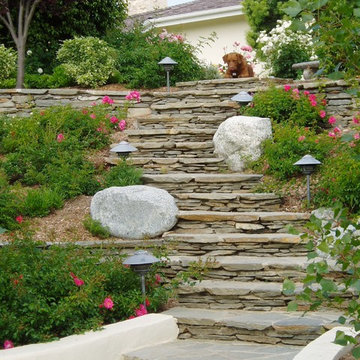
Estate landscaping with long driveway, and new Pool with new bluestone paving all designed and installed by Rob Hill, landscape architect-contractor . The outdoor pool pavilion designed by Friehauf architects. This is a 7 acre estate with equestrian area, stone walls terracing and cottage garden traditional landscaping
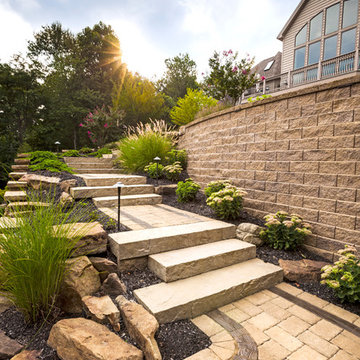
Traditional Style Wall & Steps using Techo-Bloc's Semma wall & Röcka steps.
Ispirazione per un giardino tradizionale di medie dimensioni e dietro casa
Ispirazione per un giardino tradizionale di medie dimensioni e dietro casa
Esterni classici - Foto e idee
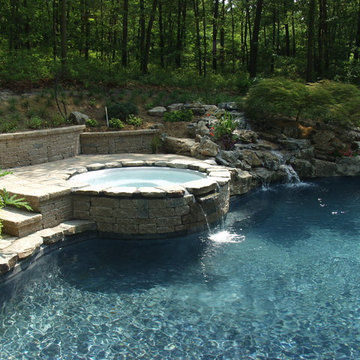
This 22-year-old gunite pool needed a facelift. A nonfunctioning waterfall, uncomfortable spa and grass as its patio were the reasons the client called Bill Renter from the Deck & Patio Company of Huntington Station New York.
The first step was to demolish the existing spa, waterfall, wood retaining wall and rock coping. Next, the new acrylic spa was installed. A seven foot high moss rock waterfall and boulder coping were installed beautify and retain the sloping woodland behind the pool. Because of the natural setting of the pool, careful consideration was given to the patio material. The designers suggested a tumbled pavingstone and wall system called techno-bloc. The colors of the patio were a blend of a tan color and a natural grey color to tie in with colors of the boulders used. The patio has the look of natural stone, but it is cool even on hot summer days and has the durability of a paver patio. This new technology in the paving and matching wall systems insures a lifetime of easy car for these surfaces.
The final touch was the colorful landscape which is beautiful despite the challenge of a mostly shady woodland setting. http://www.deckandpatio.com/DP_Blog/?p=1182 Deck and Patio Company www.deckandpatio.com
5





