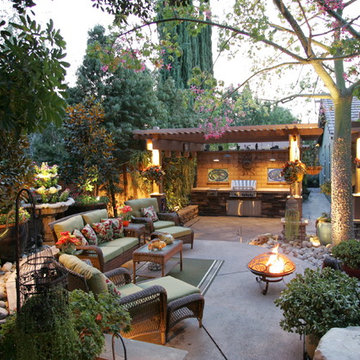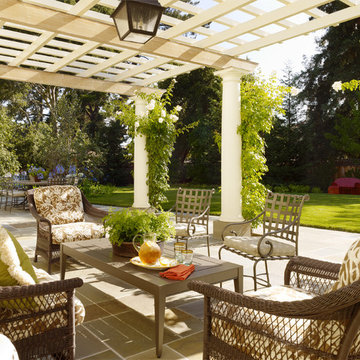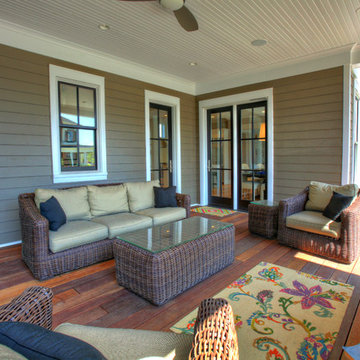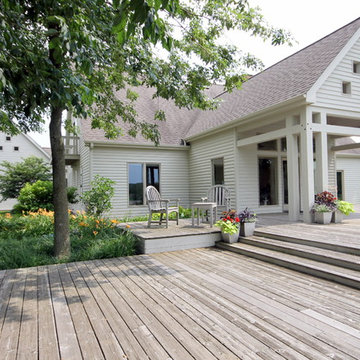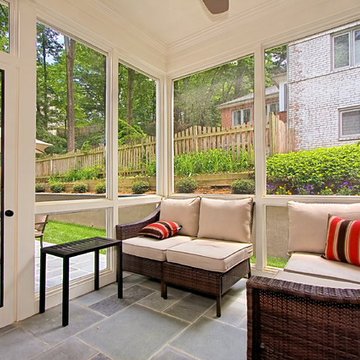Esterni classici - Foto e idee
Filtra anche per:
Budget
Ordina per:Popolari oggi
61 - 80 di 521 foto
1 di 3
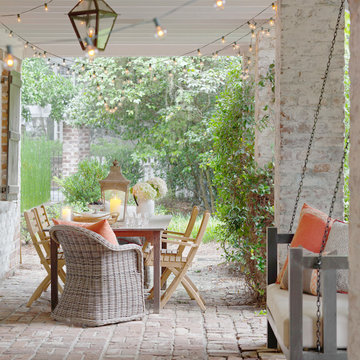
Photography by Richard Leo Johnson
Architecture by John L. Deering with Greenline Architecture
The client charged Linn with procuring antique farm tables and other furnishings for her downstairs loggia, used as an outdoor Dining Room.
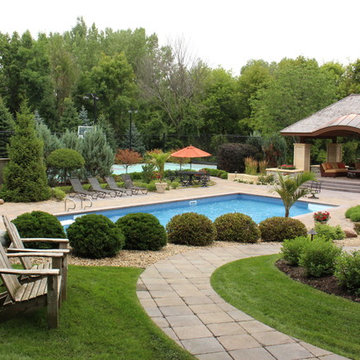
John Hermansen
Ispirazione per una piscina chic rettangolare di medie dimensioni e dietro casa con pavimentazioni in cemento
Ispirazione per una piscina chic rettangolare di medie dimensioni e dietro casa con pavimentazioni in cemento
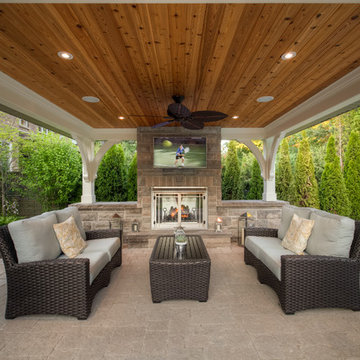
Cedar Springs Landscape Group is a multiple award-winning landscape Design/build firm serving southern Ontario. To learn more about Cedar Springs visit www.cedarsprings.net. For any inquiries please contact us at 905.333.6789. We'd love to hear from you!
Trova il professionista locale adatto per il tuo progetto
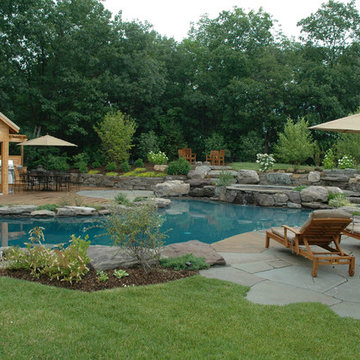
James Woetzel
Idee per una piscina naturale classica personalizzata
Idee per una piscina naturale classica personalizzata
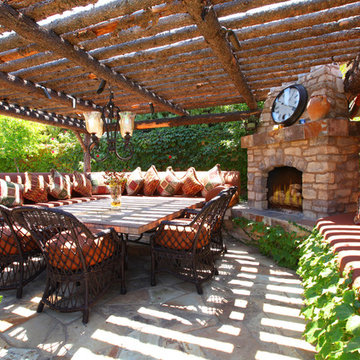
V.I.Photography & Design
Vincent Ivicevic
Esempio di un patio o portico classico con un focolare
Esempio di un patio o portico classico con un focolare
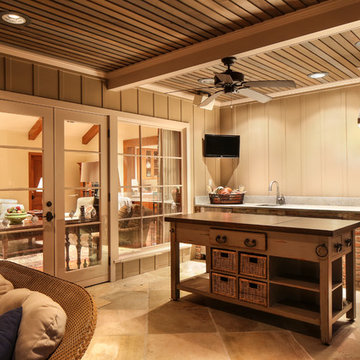
This view shows cooking side of porch expansion and conversion into outdoor living environment. Scope of work included matching an additional 400 sq ft to the existing bevelled siding ceiling which was removed and re-installed. Photo by Melissa Iovanki
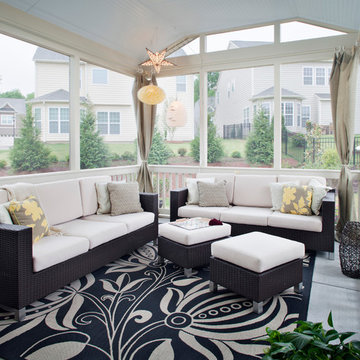
This beautiful screened porch has a modified gable roof allowing more light and air into this spacious screened porch. The light and airy feeling in this Charlotte screened porch is carried on with the lovely bright furnishings and festive lighting. The white trim and railings make for a cohesive bright feeling. A perfect place for reading a book, sipping wine with friends, a girls spa party or a cozy evening with the one you love. The tongue and groove ceiling is a bright glossy white to continue reflecting all of the gorgeous light for a bright shaded outdoor retreat.
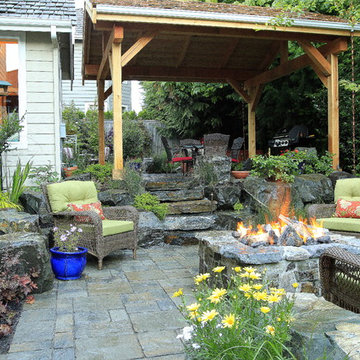
Foto di un patio o portico tradizionale con un focolare e un gazebo o capanno
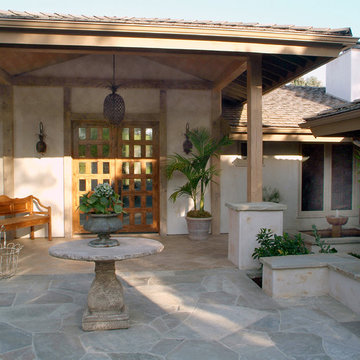
Traditional ranch home's covered entryway is illuminated by a pineapple inspired chandelier and wall sconces flanking the front door. A fountain, potted plants, and a garden bench create a welcoming entrance.
Credits: Hamilton-Gray Design, San Diego
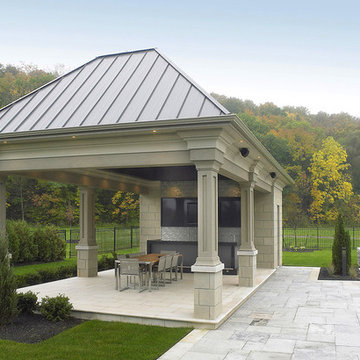
Photo: ©Kelly Horkoff, K West Images www.kwestimages.com
Foto di un patio o portico tradizionale con un focolare
Foto di un patio o portico tradizionale con un focolare
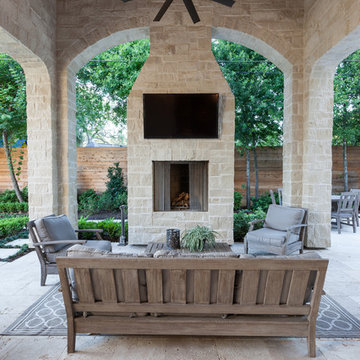
Ispirazione per un patio o portico tradizionale con pavimentazioni in pietra naturale, un tetto a sbalzo e un focolare
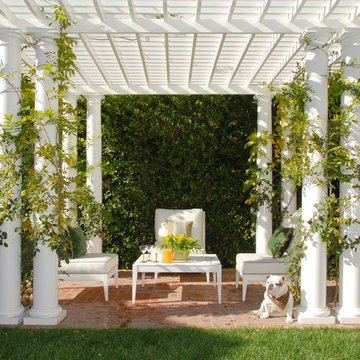
This pergola with climbing vines offers a place to enjoy the warm California climate.
Photo by Michael McCreary
Ispirazione per un giardino chic dietro casa con pavimentazioni in mattoni e gazebo
Ispirazione per un giardino chic dietro casa con pavimentazioni in mattoni e gazebo
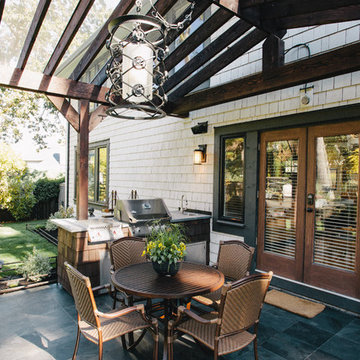
www.nikkijardine.com
Idee per un patio o portico chic con una pergola
Idee per un patio o portico chic con una pergola
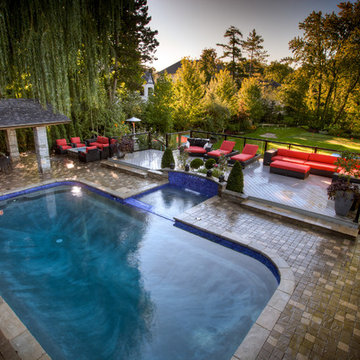
This 2010 project in the Bridle Path was a full property design and construction job. A circular interlock driveway, water feature, and pops of red throughout the gardens creates an impression from the road. In the back a covered dining space, firepit, pool and lounge deck are elevated from the back of the property. This creates the perfect view onto full grown trees and hides the sports court and putting green below. Both front and back landscapes were designed and built to match the traditional architecture of the house, while maintaining a timeless aesthetic throughout the years.
Esterni classici - Foto e idee
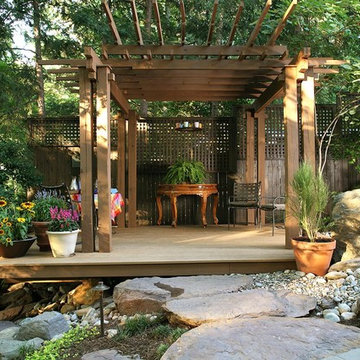
When we met with the owners of this home, they presented us with a book illustrating the work of Greene and Greene (architectural predecessors to Frank Lloyd Wright.) They told us that they wanted the work in that book to be the inspiration for their landscape. Excited about this new creative opportunity, we brought the book back to the office and pored over it. The Greene and Greene philosophy is captured in this quote: “The Style of the house should be as far as possible determined by four conditions: First, Climate; Second, Environment; Third, Kinds of materials available; Fourth, Habits and tastes—i.e., life of the owner” (C. S. Greene).
We built the landscape with those elements in mind. The patios are proportional to the house and suitable for their intended use. We used an eclectic blend of reclaimed materials to create the elegantly simple outdoor living spaces that surround this home.
When we installed the plant material, we re-used and transplanted as much of the existing plant material as possible. All the mature trees were left untouched. For new plants, we chose from native cultivars that would transition smoothly to the wooded space surrounding the home. The house sits on a hillside overlooking the Potomac River. Greene and Greene referred to such homes as ultimate bungalows.
O'Grady's Landscape
4





