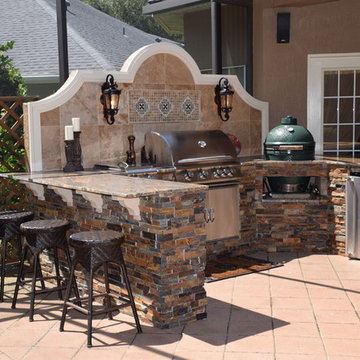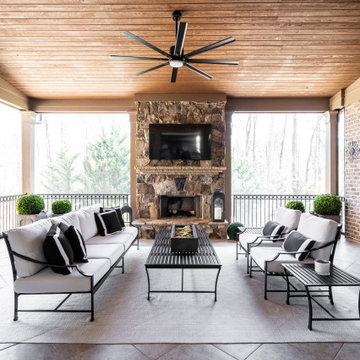Esterni classici con piastrelle - Foto e idee
Filtra anche per:
Budget
Ordina per:Popolari oggi
101 - 120 di 6.214 foto
1 di 3
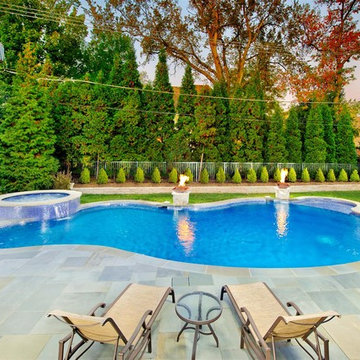
Request Free Quote
Chicago area inground swimming pool.
Platinum Pools 847.537.2525
Photo by Outvision Photography
Platinum Pools designs and builds inground pools and spas for clients in Illinois, Indiana, Michigan and Wisconsin.
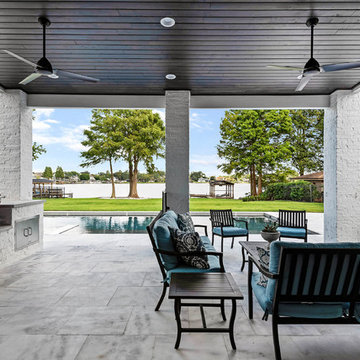
Idee per un grande patio o portico tradizionale dietro casa con piastrelle e un tetto a sbalzo

Screened porch addition interiors
Photographer: Rob Karosis
Idee per un portico classico di medie dimensioni con un portico chiuso, piastrelle e un tetto a sbalzo
Idee per un portico classico di medie dimensioni con un portico chiuso, piastrelle e un tetto a sbalzo
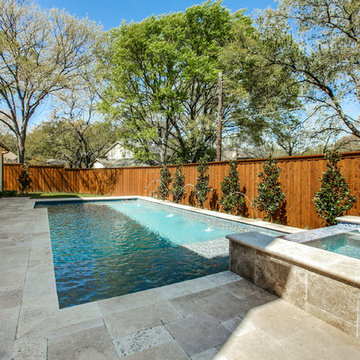
Foto di una piscina monocorsia chic rettangolare di medie dimensioni e dietro casa con una vasca idromassaggio e piastrelle
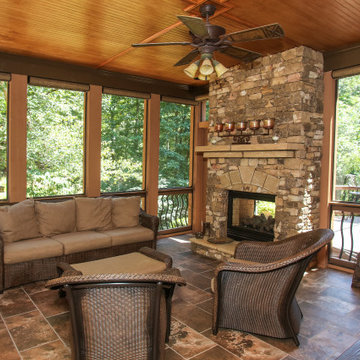
Screened Porch and Deck Repair prior to Landscaping
Esempio di un grande portico tradizionale dietro casa con un portico chiuso, piastrelle e un tetto a sbalzo
Esempio di un grande portico tradizionale dietro casa con un portico chiuso, piastrelle e un tetto a sbalzo
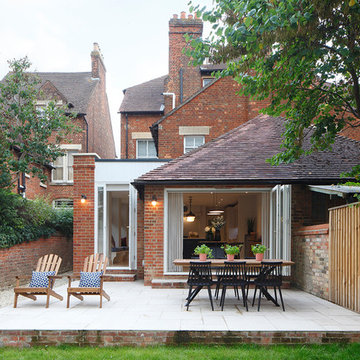
Garden Patio
Immagine di un grande patio o portico tradizionale dietro casa con piastrelle e nessuna copertura
Immagine di un grande patio o portico tradizionale dietro casa con piastrelle e nessuna copertura
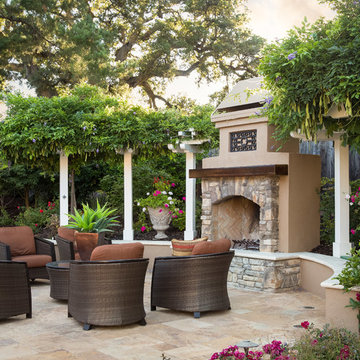
Esempio di un grande patio o portico classico dietro casa con un caminetto e piastrelle
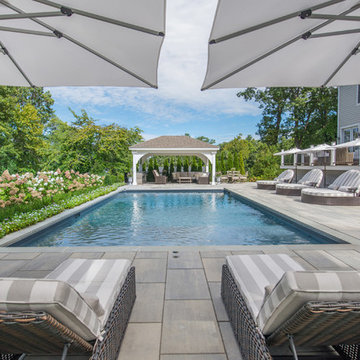
The Opulence, an ever trending rectangle pool with a custom sundeck in the shallow end provides ample space for children and adults to cool off while still catching sun rays. (The steps and sundeck span the width of the pool). This pool is enclosed with a symmetrical patio and surrounded by vibrant plant life. In addition this yard boasts a pool house with a pergola. As outdoor living is becoming a must have for New Jersey homeowners, this yard has multiple relaxing and lounging zones complementing the center of it all, the inground swimming pool.
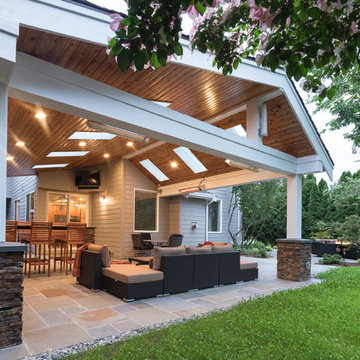
Our client wanted to create a fresh outdoor living space within their outdated backyard and to give a makeover to their entire property. The overall setting was a tremendous asset to the spaces - a large wetland area just behind their home, full of interesting birds and wildlife that the homeowner values.
We designed and built a spacious covered outdoor living space as the backyard focal point. The kitchen and bar area feature a Hestan grill, kegerator and refrigerator along with ample counter space. This structure is heated by Infratech heaters for maximum all-season use. An array of six skylights allows light into the space and the adjacent windows.
While the covered space is the focal point of the backyard, the entire property was redesigned to include a bluestone patio and pathway, dry creek bed, new planting, extensive low voltage outdoor lighting and a new entry monument.
The design fits seamlessly among the existing mature trees and the backdrop of a beautiful wetland area beyond. The structure feels as if it has always been a part of the home.
William Wright Photography
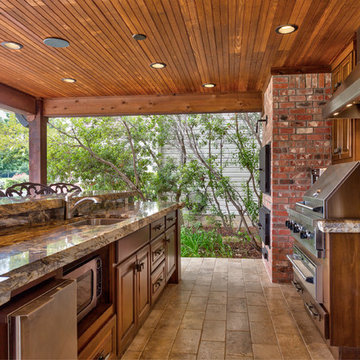
Pool house with rock bar, island and fireplace. Brick smoker and custom cabinetry. Brick privacy wall.
Photo Credits: Epic Foto Group
Idee per una grande piscina monocorsia tradizionale rettangolare dietro casa con piastrelle e una dépendance a bordo piscina
Idee per una grande piscina monocorsia tradizionale rettangolare dietro casa con piastrelle e una dépendance a bordo piscina
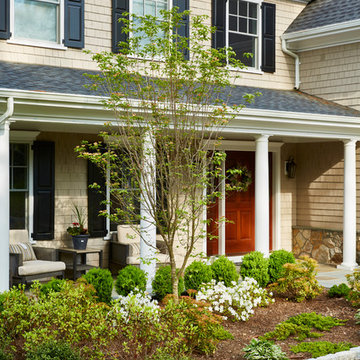
Foto di un grande patio o portico classico davanti casa con piastrelle e un tetto a sbalzo
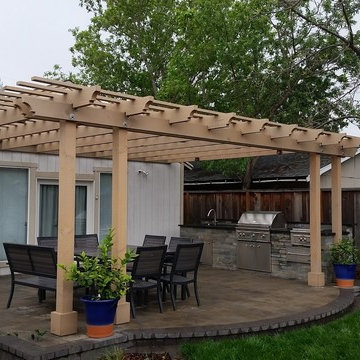
Campbell Landscape
Bay Area's Landscape Design, Custom Construction & Management
Ispirazione per un patio o portico tradizionale di medie dimensioni e dietro casa con piastrelle e una pergola
Ispirazione per un patio o portico tradizionale di medie dimensioni e dietro casa con piastrelle e una pergola
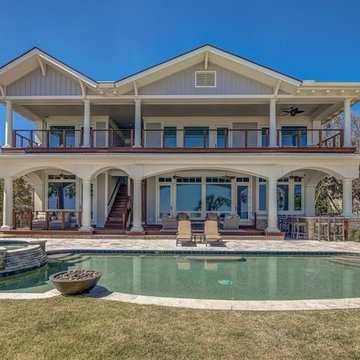
Ispirazione per una grande piscina classica personalizzata dietro casa con una vasca idromassaggio e piastrelle
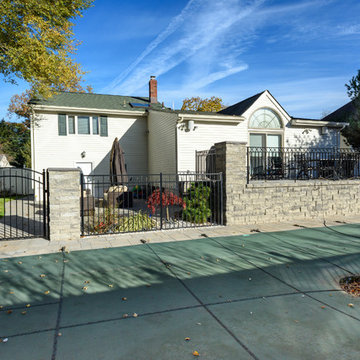
Immagine di un patio o portico classico di medie dimensioni e dietro casa con piastrelle e nessuna copertura
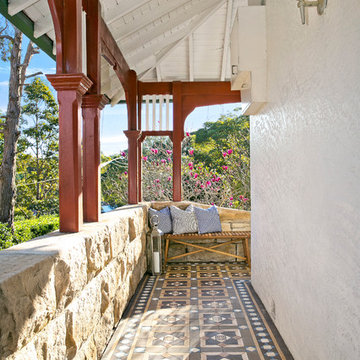
Expressing the timeless original charm of circa 1900s, its generous central living with stained-glass timber windows is a stunning feature.
Generous size bedrooms with front porch access, soaring ceilings, gracious arched hallway and deep skirting.
Vast rear enclosed area offers a superb forum for entertaining. Cosy sunroom/5th bedroom enjoys a light-filled dual aspect. Wraparound sandstone porch, level and leafy backyard.
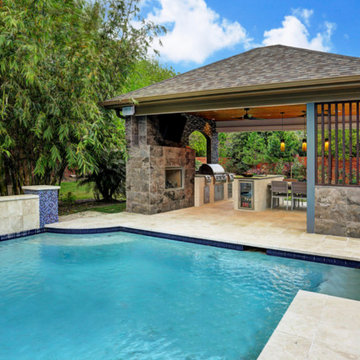
This family wanted a contemporary structure that blended natural elements with with grays and blues. This is a unique structure that turned out beautifully. We went with powder coated 6x6 steel posts hiding all of the base and top plates
creating a seamless transition between the structure and travertine flooring. Due to limitations on spacing we added a built-in granite table with matching powder coated steel frame. This created a unique look and practical application for dining seating. By adding a knee wall with cedar slats it created an intimate nook while keeping everything open.
The modern fireplace and split style kitchen created a great use of space without making if feel crowded.
Appliances: Fire Magic Diamond Echelon series 660 Grill
RCS icemaker, 2 wine fridges and RCS storage doors and drawers
42” Heat Glo Dakota fireplace insert
Cedar T&G ceiling clear coated with rope lighting
Powder coated posts and granite table frame: Slate Gray
Tile Selections:
Accent Wall: Glass tile (Carisma Oceano Stick Glass Mosaic)
Dark Tile: Prisma Griss
Light Tile: Tessuto Linen Beige White
Flooring: Light Ivory Travertine
3cm granite:
Light: Santa Cecilia
Dark: Midnight Grey
Kitchen Appliances:
30" Fire Magic Diamond Series Echelon 660
2 - RCS wine fridges
RCS storage doors and drawers
Fire Place:
36" Dakota heat glo insert
TK Images
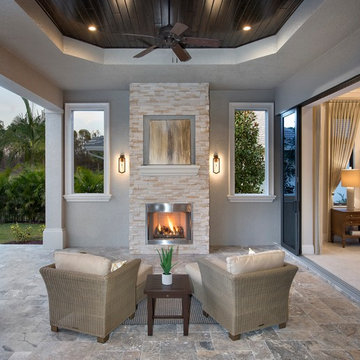
Outdoor sitting area with stacked stone fireplace and travertine flooring.
Idee per un patio o portico tradizionale dietro casa con un tetto a sbalzo, piastrelle e fontane
Idee per un patio o portico tradizionale dietro casa con un tetto a sbalzo, piastrelle e fontane
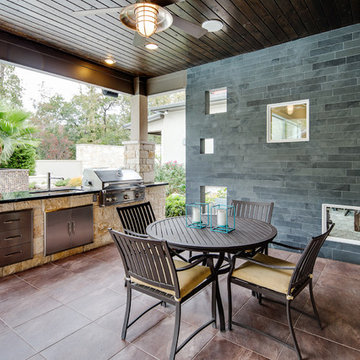
Larry Field
Esempio di un patio o portico classico dietro casa e di medie dimensioni con un tetto a sbalzo e piastrelle
Esempio di un patio o portico classico dietro casa e di medie dimensioni con un tetto a sbalzo e piastrelle
Esterni classici con piastrelle - Foto e idee
6





