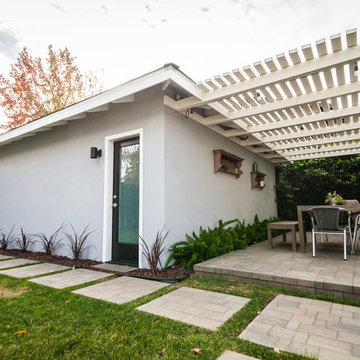Esterni classici con pavimentazioni in cemento - Foto e idee
Filtra anche per:
Budget
Ordina per:Popolari oggi
101 - 120 di 32.491 foto
1 di 3
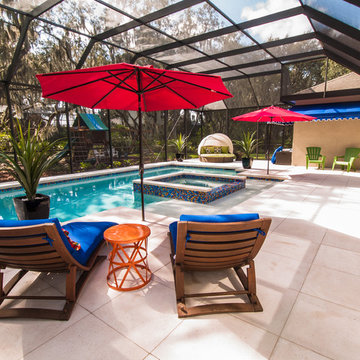
Designed and built by Holloway Pools; Photo by: Ashley Holloway
Esempio di una piscina coperta tradizionale personalizzata di medie dimensioni con pavimentazioni in cemento e una vasca idromassaggio
Esempio di una piscina coperta tradizionale personalizzata di medie dimensioni con pavimentazioni in cemento e una vasca idromassaggio
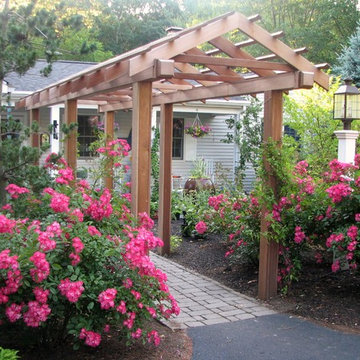
Custom designed entry arbor made of mahogany.
Esempio di un grande giardino classico esposto in pieno sole davanti casa in estate con un ingresso o sentiero e pavimentazioni in cemento
Esempio di un grande giardino classico esposto in pieno sole davanti casa in estate con un ingresso o sentiero e pavimentazioni in cemento
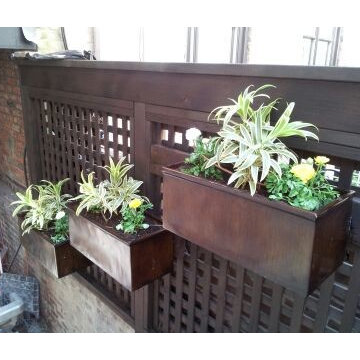
New York Plantings Garden Designers and Landscape contractors NYC have come up with a great hardscape garden idea to brighten the dull alley like space by typicl NYC townhouse rear entrances.
The planter boxes can be seen from windows inviting people ouside to the garden and also creates pretty color instead of looking at a fence or wall outside the kitchen.
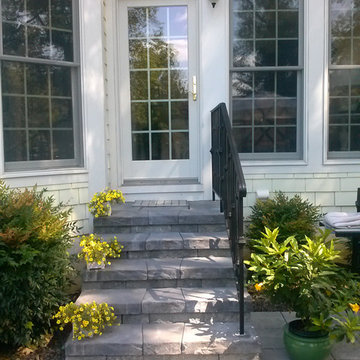
Steps with a powder coated black metal hand rail.
Esempio di un piccolo giardino chic dietro casa con pavimentazioni in cemento e un ingresso o sentiero
Esempio di un piccolo giardino chic dietro casa con pavimentazioni in cemento e un ingresso o sentiero
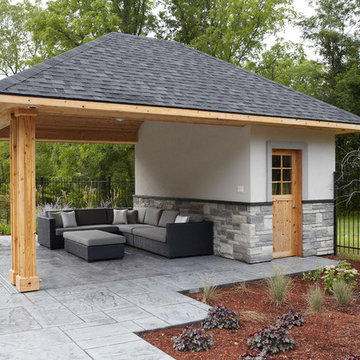
Idee per una piscina monocorsia tradizionale rettangolare di medie dimensioni e dietro casa con una vasca idromassaggio e pavimentazioni in cemento
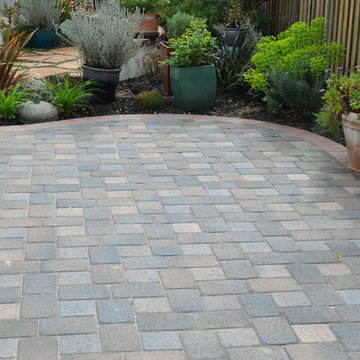
Landscape and design by Jpm Landscape
Esempio di un patio o portico chic di medie dimensioni e dietro casa con pavimentazioni in cemento
Esempio di un patio o portico chic di medie dimensioni e dietro casa con pavimentazioni in cemento
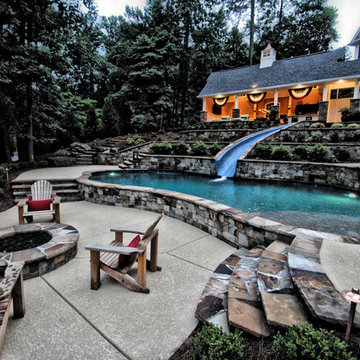
Anna Cathryn
Ispirazione per una grande piscina chic personalizzata dietro casa con un acquascivolo e pavimentazioni in cemento
Ispirazione per una grande piscina chic personalizzata dietro casa con un acquascivolo e pavimentazioni in cemento
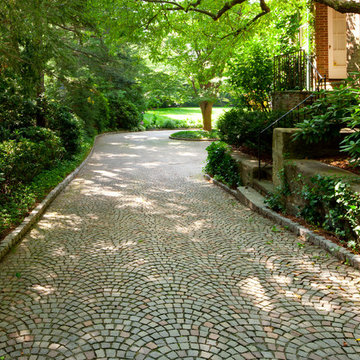
This stately, Chestnut Hill, circa 1890, brick home sits on idyllic grounds of mature planting.
Our objective was to integrate the new with the old world charm of the property. We achieved this with additional plantings, seasonal color, restoring and adding masonry walls and steps as well as the installation of an elegant eurocobble drive and courtyard.
Photography: Greg Premru Photography
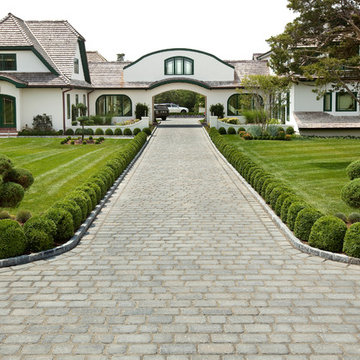
Curb Appeal - Permea by Techo-Bloc
Techo-Bloc has created the Pure Paver, a stone that promotes the proper percolation of surface water to the ground, thus allowing the water to return naturally to its source.
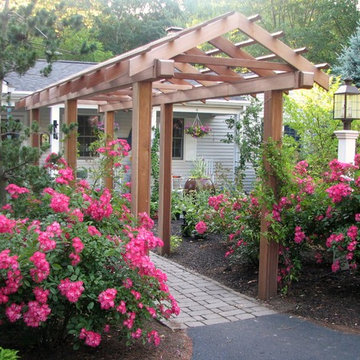
These old fashioned roses allready looked great on either side of the walkway and now they perfectly frame in the arbor.
Ispirazione per un grande giardino chic esposto in pieno sole davanti casa in estate con un ingresso o sentiero e pavimentazioni in cemento
Ispirazione per un grande giardino chic esposto in pieno sole davanti casa in estate con un ingresso o sentiero e pavimentazioni in cemento
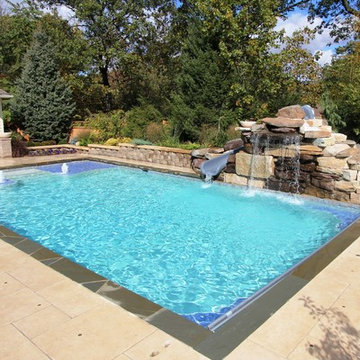
Outdoor swimming pool with tanning ledges, water features, water fall, slide and fire feature by Rosebrook Pools. 847-362-0400
Idee per una piscina chic rettangolare di medie dimensioni e dietro casa con un acquascivolo e pavimentazioni in cemento
Idee per una piscina chic rettangolare di medie dimensioni e dietro casa con un acquascivolo e pavimentazioni in cemento
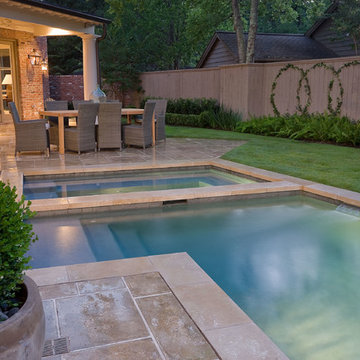
A couple by the name of Claire and Dan Boyles commissioned Exterior Worlds to develop their back yard along the lines of a French Country garden design. They had recently designed and built a French Colonial style house. Claire had been very involved in the architectural design, and she communicated extensively her expectations for the landscape.
The aesthetic we ultimately created for them was not a traditional French country garden per se, but instead was a variation on the symmetry, color, and sense of formality associated with this design. The most notable feature that we added to the estate was a custom swimming pool installed just to the rear of the home. It emphasized linearity, complimentary right angles, and it featured a luxury spa and pool fountain. We built the coping around the pool out of limestone, and we used concrete pavers to build the custom pool patio. We then added French pottery in various locations around the patio to balance the stonework against the look and structure of the home.
We added a formal garden parallel to the pool to reflect its linear movement. Like most French country gardens, this design is bordered by sheered bushes and emphasizes straight lines, angles, and symmetry. One very interesting thing about this garden is that it is consist entirely of various shades of green, which lends itself well to the sense of a French estate. The garden is bordered by a taupe colored cedar fence that compliments the color of the stonework.
Just around the corner from the back entrance to the house, there lies a double-door entrance to the master bedroom. This was an ideal place to build a small patio for the Boyles to use as a private seating area in the early mornings and evenings. We deviated slightly from strict linearity and symmetry by adding pavers that ran out like steps from the patio into the grass. We then planted boxwood hedges around the patio, which are common in French country garden design and combine an Old World sensibility with a morning garden setting.
We then completed this portion of the project by adding rosemary and mondo grass as ground cover to the space between the patio, the corner of the house, and the back wall that frames the yard. This design is derivative of those found in morning gardens, and it provides the Boyles with a place where they can step directly from their bedroom into a private outdoor space and enjoy the early mornings and evenings.
We further develop the sense of a morning garden seating area; we deviated slightly from the strict linear forms of the rest of the landscape by adding pavers that ran like steps from the patio and out into the grass. We also planted rosemary and mondo grass as ground cover to the space between the patio, the corner of the house, and the back wall that borders this portion of the yard.
We then landscaped the front of the home with a continuing symmetry reminiscent of French country garden design. We wanted to establish a sense of grand entrance to the home, so we built a stone walkway that ran all the way from the sidewalk and then fanned out parallel to the covered porch that centers on the front door and large front windows of the house. To further develop the sense of a French country estate, we planted a small parterre garden that can be seen and enjoyed from the left side of the porch.
On the other side of house, we built the Boyles a circular motorcourt around a large oak tree surrounded by lush San Augustine grass. We had to employ special tree preservation techniques to build above the root zone of the tree. The motorcourt was then treated with a concrete-acid finish that compliments the brick in the home. For the parking area, we used limestone gravel chips.
French country garden design is traditionally viewed as a very formal style intended to fill a significant portion of a yard or landscape. The genius of the Boyles project lay not in strict adherence to tradition, but rather in adapting its basic principles to the architecture of the home and the geometry of the surrounding landscape.
For more the 20 years Exterior Worlds has specialized in servicing many of Houston's fine neighborhoods.
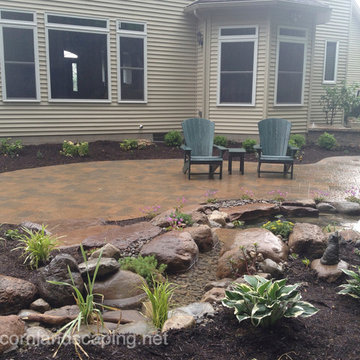
Patios Rochester NY, Backyard Patio Designs, Pavers, Bricks & Stone Installations By Acorn In NY
http://www.acornponds.com/patios.html
Check out our website http://www.acornponds.com and give us a call 585.442.6373.
Landscaping Design Greece NY, Paver Patio, Backyard Fish Pond, Steps, LED Lighting in Greece NY by Acorn Ponds & Waterfalls, Certified Aquascape Contractor, Landscape Designer, Patio Designer, Backyard Landscape Designer, Outdoor Room Designer, Installer of Rochester NY 585-442-6373.
Testimonial for Acorn Ponds & Waterfalls of Rochester NY:
"We want to thank Tom and his team from Acorn Ponds & Waterfalls for their professional work. Tom provided us with a detailed design plan and listened patiently to our many questions and made excellent recommendations. The end result, Tom transformed our “plain” backyard into an artistic landscape oasis making our backyard space an extension of our house that we will enjoy for years to come. They exceeded our expectations and we will highly recommend them. Great job and thank you again".
Walter and Anna
Sign up for your personal design consultation here: http://www.acornponds.com/contact-us.html
Please click here to learn more about this transformation: https://www.facebook.com/notes/acorn-landscaping-landscape-designlightingbackyard-water-gardens/landscaping-design-greece-ny-paver-patio-backyard-fish-pond-steps-led-lighting-i/386736208030174
To learn more about Landscape Design Ideas, please click here: http://www.acornponds.com/landscape-design.html
Click here for a free Magazine all about Ponds and Water Features: http://flip.it/gsrNN
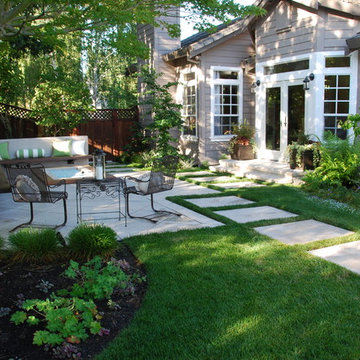
Idee per un patio o portico tradizionale di medie dimensioni e dietro casa con un focolare e pavimentazioni in cemento
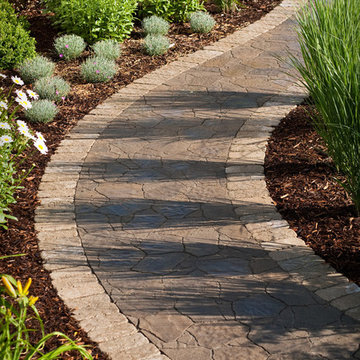
Panicum virgatum 'Northwind' casts dramatic shadows across the curved front walk.
Westhauser Photography
Esempio di un vialetto tradizionale esposto in pieno sole di medie dimensioni e davanti casa in estate con pavimentazioni in cemento
Esempio di un vialetto tradizionale esposto in pieno sole di medie dimensioni e davanti casa in estate con pavimentazioni in cemento

The large rough cedar pergola provides a wonderful place for the homeowners to entertain guests. The decorative concrete patio used an integral color and release, was scored and then sealed with a glossy finish. There was plenty of seating designed into the patio space and custom cushions create a more comfortable seat along the fireplace.
Jason Wallace Photography
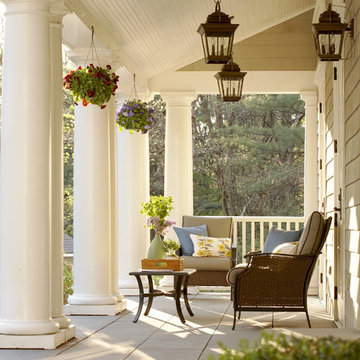
Immagine di un grande portico chic davanti casa con un tetto a sbalzo e pavimentazioni in cemento
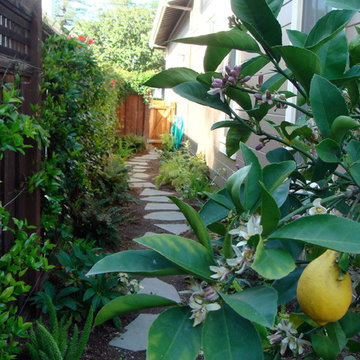
Idee per un giardino chic in ombra di medie dimensioni e nel cortile laterale in primavera con un ingresso o sentiero e pavimentazioni in cemento
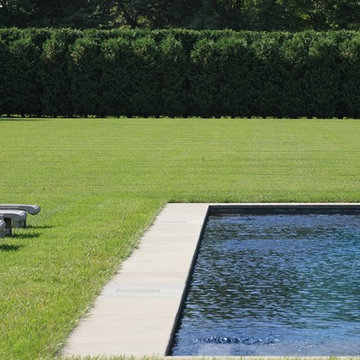
This saline pool sits in a large outdoor room bordered by Arborvitae hedging. The bluestone coping is the only hardscaping surrounding the pool maintaining a simple design that offers clean lines and a refreshing place to cool down in the summer heat.
Esterni classici con pavimentazioni in cemento - Foto e idee
6





