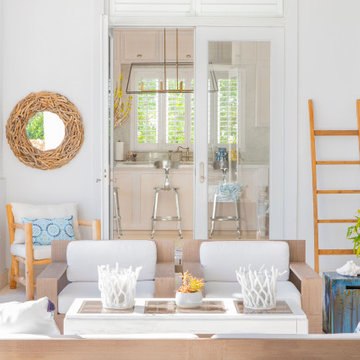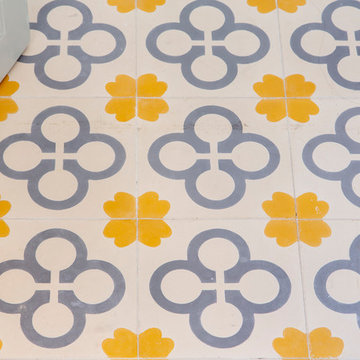Esterni bianchi nel cortile laterale - Foto e idee
Filtra anche per:
Budget
Ordina per:Popolari oggi
21 - 40 di 709 foto
1 di 3
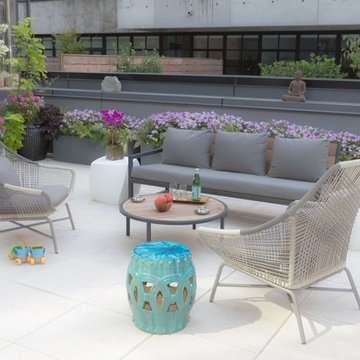
Modern Duplex in the heart of Chelsea hosts a family with a love for art.
The open kitchen and dining area reside on the upper level, and overlook the square living room with double-height ceilings, a wall of glass, a half bathroom, and access to the private 711 sq foot out door patio.a double height 19' ceiling in the living room, shows off oil-finished, custom stained, solid oak flooring, Aprilaire temperature sensors with remote thermostat, recessed base moldings and Nanz hardware throughout.Kitchen custom-designed and built Poliform cabinetry, Corian countertops and Miele appliances
Photo Credit: Francis Augustine
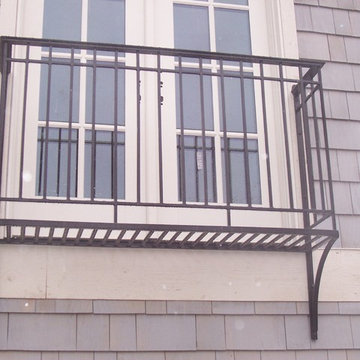
Esempio di una terrazza chic di medie dimensioni e nel cortile laterale con nessuna copertura
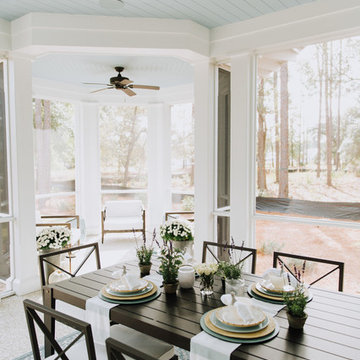
Pixel freez
Esempio di un portico classico di medie dimensioni e nel cortile laterale con un portico chiuso e un tetto a sbalzo
Esempio di un portico classico di medie dimensioni e nel cortile laterale con un portico chiuso e un tetto a sbalzo
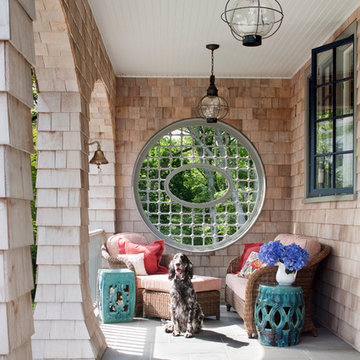
Photography by Sam Gray
Foto di un portico vittoriano nel cortile laterale con pavimentazioni in pietra naturale e un tetto a sbalzo
Foto di un portico vittoriano nel cortile laterale con pavimentazioni in pietra naturale e un tetto a sbalzo
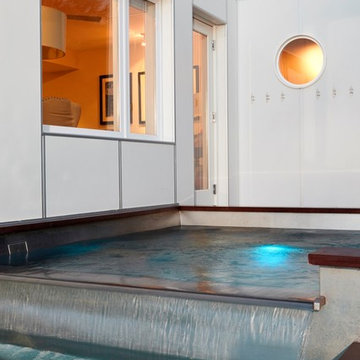
This waterfront, stainless steel pool-spa combo overlooks the Intracoastal Waterway. The raised spa over flows into the pool creating movement and soothing sounds. A skimmer in the spa allows additional filtration to to the spa.
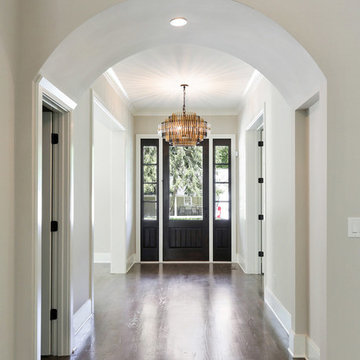
Ispirazione per un grande portico classico nel cortile laterale con un portico chiuso, pavimentazioni in mattoni e un tetto a sbalzo
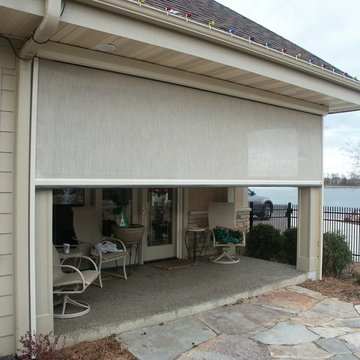
Immagine di un piccolo patio o portico chic nel cortile laterale con pavimentazioni in pietra naturale e un tetto a sbalzo
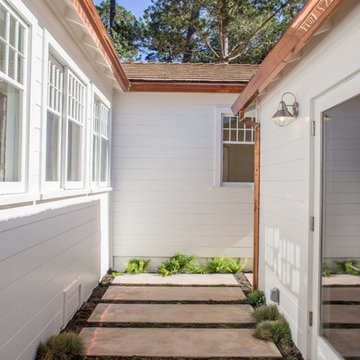
Idee per un piccolo giardino country esposto a mezz'ombra nel cortile laterale in primavera con un ingresso o sentiero e pavimentazioni in cemento
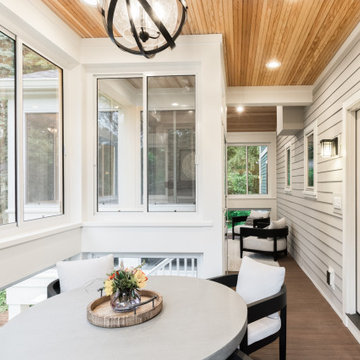
A separate seating area right off the inside dining room is the perfect spot for breakfast al-fresco...without the bugs, in this screened porch addition. Design and build is by Meadowlark Design+Build in Ann Arbor, MI. Photography by Sean Carter, Ann Arbor, MI.
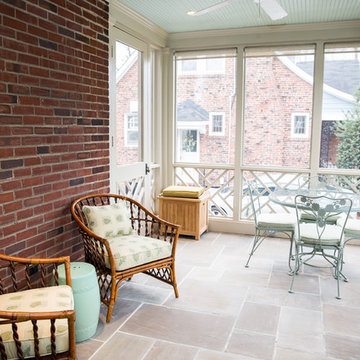
FineCraft Contractors, Inc.
Andrew Noh Photography
Idee per un portico stile americano di medie dimensioni e nel cortile laterale con un portico chiuso, pavimentazioni in pietra naturale e un tetto a sbalzo
Idee per un portico stile americano di medie dimensioni e nel cortile laterale con un portico chiuso, pavimentazioni in pietra naturale e un tetto a sbalzo
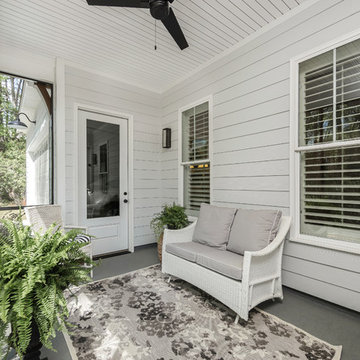
Tristan Cairnes
Immagine di un piccolo portico country nel cortile laterale con un portico chiuso, lastre di cemento e un tetto a sbalzo
Immagine di un piccolo portico country nel cortile laterale con un portico chiuso, lastre di cemento e un tetto a sbalzo
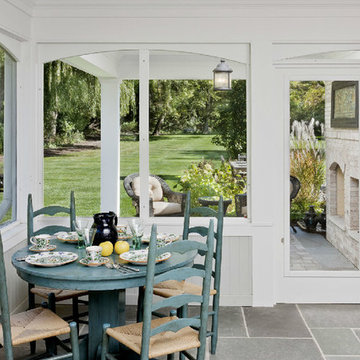
Design and construction of screened porch as part of a larger project involving an addition containing a great room, mud room, powder room, bedroom with walk out roof deck and fully finished basement. Photo by B. Kildow
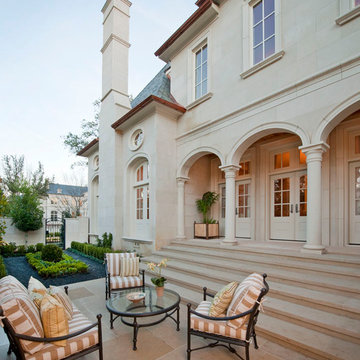
symmetry ARCHITECTS [architecture] |
tatum BROWN homes [builder] |
danny PIASSICK [photography]
Idee per un grande patio o portico tradizionale nel cortile laterale con un focolare, pavimentazioni in cemento e un tetto a sbalzo
Idee per un grande patio o portico tradizionale nel cortile laterale con un focolare, pavimentazioni in cemento e un tetto a sbalzo
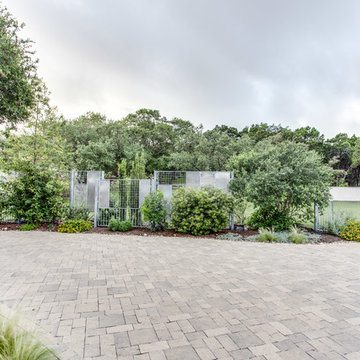
The designers were forced by site constraints to place the front door substantially pointed at the side of the neighbor's property. Deed restrictions prohibited a conventional privacy fence, and a fortress-like barrier was undesirable. The designer only had a little space to fit both plantings and the new metal screening. They worked out a patchwork of interesting metal mesh and other metal panels, along with more conventional iron fence pales and stock wire, to visually tie the new metal screening to fences found elsewhere on the property.
An ARDA for Design Details goes to
Hobbs’ Ink
Designer: Janet Hobbs
From: Bee cave, Texas
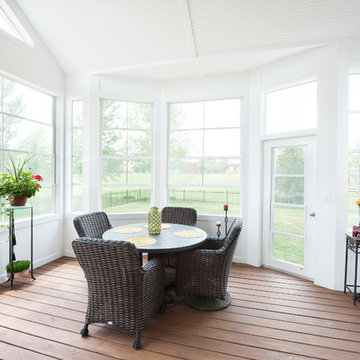
Screened Porch, Eze Breeze Windows, Beadboard Ceiling, Bay Window
Foto di un grande portico tradizionale nel cortile laterale con un portico chiuso, pedane e un tetto a sbalzo
Foto di un grande portico tradizionale nel cortile laterale con un portico chiuso, pedane e un tetto a sbalzo
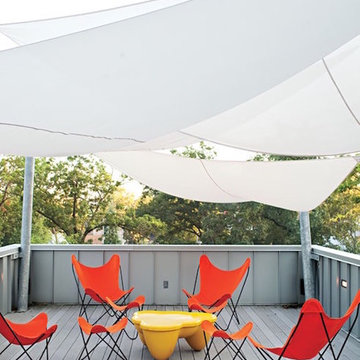
Ispirazione per un patio o portico design di medie dimensioni e nel cortile laterale con pedane e un parasole
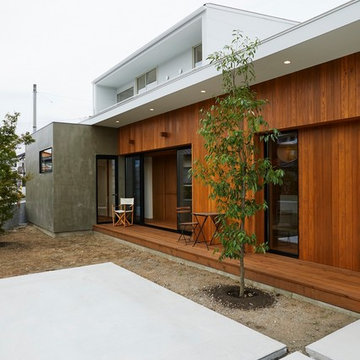
(夫婦+子供1+犬1)4人家族のための新築住宅
photos by Katsumi Simada
Esempio di una terrazza minimalista di medie dimensioni e nel cortile laterale con un tetto a sbalzo
Esempio di una terrazza minimalista di medie dimensioni e nel cortile laterale con un tetto a sbalzo
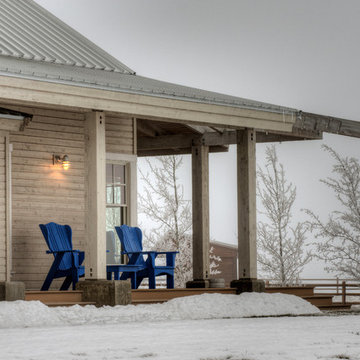
Porch off dining room. Photography by Lucas Henning.
Esempio di un portico country di medie dimensioni e nel cortile laterale con pedane e un tetto a sbalzo
Esempio di un portico country di medie dimensioni e nel cortile laterale con pedane e un tetto a sbalzo
Esterni bianchi nel cortile laterale - Foto e idee
2





