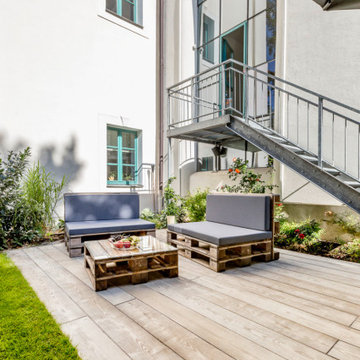Esterni bianchi in cortile - Foto e idee
Filtra anche per:
Budget
Ordina per:Popolari oggi
121 - 140 di 747 foto
1 di 3
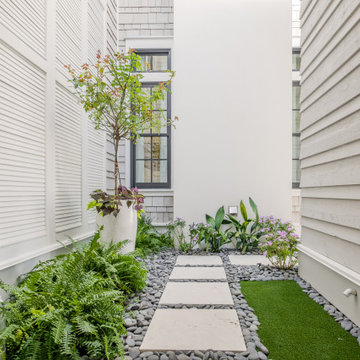
Foto di un privacy in giardino stile marino esposto a mezz'ombra di medie dimensioni e in cortile con pavimentazioni in pietra naturale
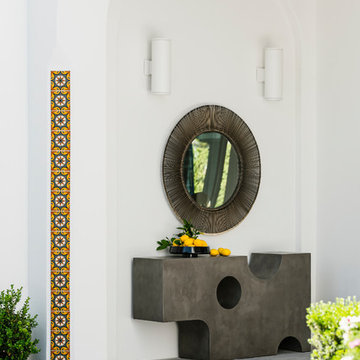
Photo by Lance Gerber
Esempio di un patio o portico moderno di medie dimensioni e in cortile con piastrelle e un tetto a sbalzo
Esempio di un patio o portico moderno di medie dimensioni e in cortile con piastrelle e un tetto a sbalzo
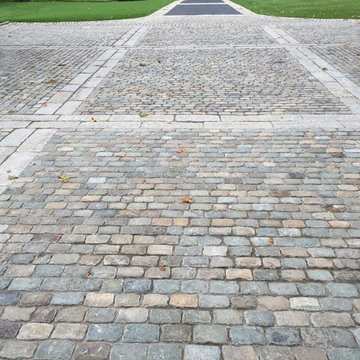
A combination of European sandstone, reclaimed curbing and Belgian Porphyry squares create one stunning and functional driveway, built to last a lifetime.
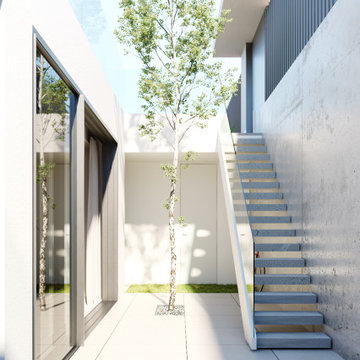
Patio inglés
Immagine di un patio o portico mediterraneo di medie dimensioni e in cortile con piastrelle e nessuna copertura
Immagine di un patio o portico mediterraneo di medie dimensioni e in cortile con piastrelle e nessuna copertura
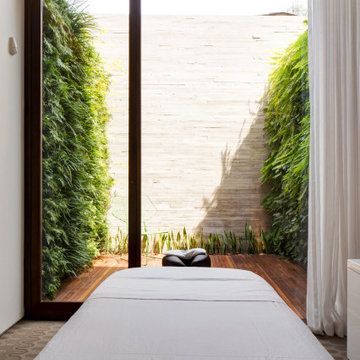
Immagine di un ampio giardino formale minimalista esposto in pieno sole in cortile con pedane
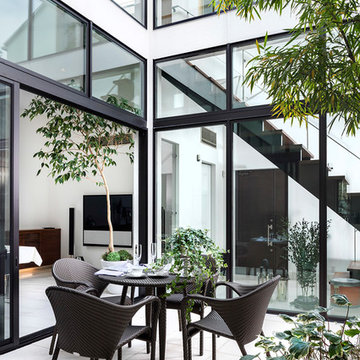
白い空間にシャープな黒のラインがモダンな中庭からの風景。シンボルツリーの若竹をはじめ、質感の違うグリーンが重なり、柔らかさと奥行きを演出。
Ispirazione per un patio o portico minimal in cortile con piastrelle e nessuna copertura
Ispirazione per un patio o portico minimal in cortile con piastrelle e nessuna copertura
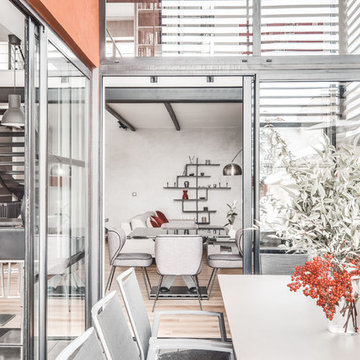
Au rez-de-chaussée, la cuisine est optimisée, le mur de pierre est rafraîchi avec du béton ciré, la cheminé est modernisé, les parquets sont poncés.
Ispirazione per un patio o portico design di medie dimensioni e in cortile con pedane
Ispirazione per un patio o portico design di medie dimensioni e in cortile con pedane
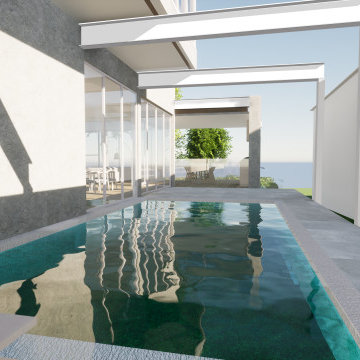
The brief
Our client is a family of four with a schnauzer, seeking a minimalist four-bedroom home that emphasizes open-plan living and seamless integration with the pool and alfresco areas. The client has a strong affinity towards Scandinavian design, and requested that the design should prioritize the transfer of light and warmth throughout all seasons.
Our approach
The design for the new residence features an open plan living and dining area that seamlessly integrates with the adjacent pool and dual north-facing alfresco areas, providing views of the adjacent reserve. The integration of these spaces creates a sense of continuity between indoor and outdoor living, providing the client with a seamless transition between the two spaces.
To ensure optimal thermal performance, the design incorporates a large central masonry wall that provides thermal massing. The wall helps to regulate the temperature within the residence, absorbing heat during the day and releasing it at night. This design element not only provides the client with a comfortable living environment but also helps to reduce energy costs, making the residence more sustainable.
During the site feasibility study, it was discovered that the proposed location had a flood level that could potentially impact the client’s request for a basement garage. This posed a significant challenge for the design team, as the garage was an essential component of the client’s brief. To overcome this obstacle, the team explored design solutions that satisfied council and client requirements, ensuring the safety and stability of the structure.

A small courtyard garden in San Francisco.
• Creative use of space in the dense, urban fabric of hilly SF.
• For the last several years the clients had carved out a make shift courtyard garden at the top of their driveway. It was one of the few flat spaces in their yard where they could sit in the sun and enjoy a cup of coffee. We turned the top of a steep driveway into a courtyard garden.
• The actual courtyard design was planned for the maximum dimensions possible to host a dining table and a seating area. The space is conveniently located outside their kitchen and home offices. However we needed to save driveway space for parking the cars and getting in and out.
• The design, fabrication and installation team was comprised of people we knew. I was an acquaintance to the clients having met them through good friends. The landscape contractor, Boaz Mor, http://www.boazmor.com/, is their neighbor and someone I worked with before. The metal fabricator is Murray Sandford of Moz Designs, https://mozdesigns.com/, https://www.instagram.com/moz_designs/ . Both contractors have long histories of working in the Bay Area on a variety of complex designs.
• The size of this garden belies the complexity of the design. We did not want to remove any of the concrete driveway which was 12” or more in thickness, except for the area where the large planter was going. The driveway sloped in two directions. In order to get a “level”, properly, draining patio, we had to start it at around 21” tall at the outside and end it flush by the garage doors.
• The fence is the artful element in the garden. It is made of power-coated aluminum. The panels match the house color; and posts match the house trim. The effect is quiet, blending into the overall property. The panels are dramatic. Each fence panel is a different size with a unique pattern.
• The exterior panels that you see from the street are an abstract riff on the seasons of the Persian walnut tree in their front yard. The cut-outs illustrate spring bloom when the walnut leafs out to autumn when the nuts drop to the ground and the squirrels eats them, leaving a mess of shells everywhere. Even the pesky squirrel appears on one of the panels.
• The interior panels, lining the entry into the courtyard, are an abstraction of the entire walnut tree.
• Although the panel design is made of perforations, the openings are designed to retain privacy when you are inside the courtyard.
• There is a large planter on one side of the courtyard, big enough for a tree to soften a harsh expanse of a neighboring wall. Light through the branches cast playful shadows on the wall behind.
• The lighting, mounted on the house is a nod to the client’s love of New Orleans gas lights.
• The paving is black stone from India, dark enough to absorb the warmth of the sun on a cool, summer San Francisco day.
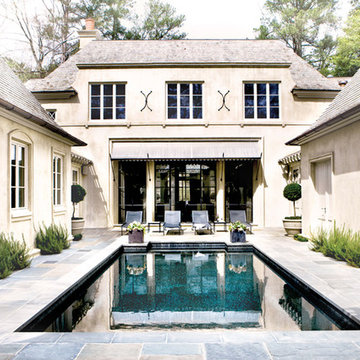
PERFECT PITCH
Architect D. Stanley Dixon and designer Betty Burgess team up to create a winning design for Atlanta Brave Derek Lowe.
Written by Heather J. Paper
Photographed by Erica George Dines
Produced by Clinton Smith
http://atlantahomesmag.com/article/perfect-pitch/
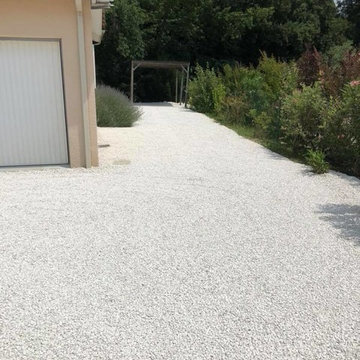
Ispirazione per un vialetto d'ingresso tradizionale esposto a mezz'ombra di medie dimensioni e in cortile con ghiaia
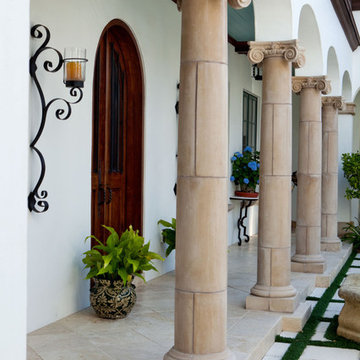
Morales Design Studio
Esempio di un patio o portico mediterraneo in cortile con pavimentazioni in pietra naturale e un tetto a sbalzo
Esempio di un patio o portico mediterraneo in cortile con pavimentazioni in pietra naturale e un tetto a sbalzo
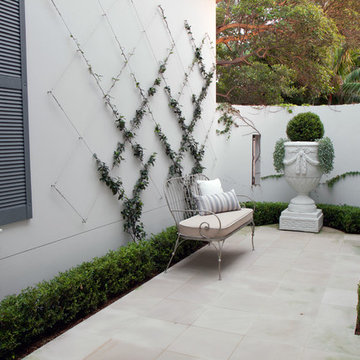
A breezeway entry creates a stately entrance to the properties front door. While a small internal courtyard spills from the formal dining room out into an elegant retreat. A formal urn with a topiary ball, buxus hedging and a diamond patterned trellis training Star Jasmine finish off the design and further replicate the unique, style, class and statement of this property as a whole.
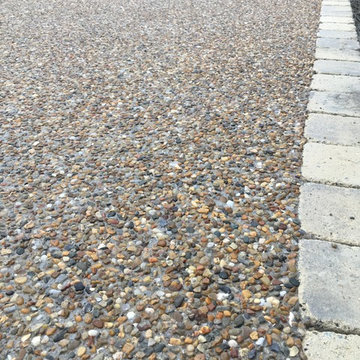
GArden concepts
Foto di un grande vialetto d'ingresso stile marinaro esposto in pieno sole in cortile in estate con un ingresso o sentiero e ghiaia
Foto di un grande vialetto d'ingresso stile marinaro esposto in pieno sole in cortile in estate con un ingresso o sentiero e ghiaia
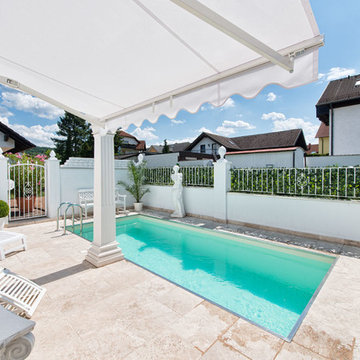
Thorsten Faust
Foto di una piccola piscina monocorsia tradizionale rettangolare in cortile con pavimentazioni in pietra naturale
Foto di una piccola piscina monocorsia tradizionale rettangolare in cortile con pavimentazioni in pietra naturale
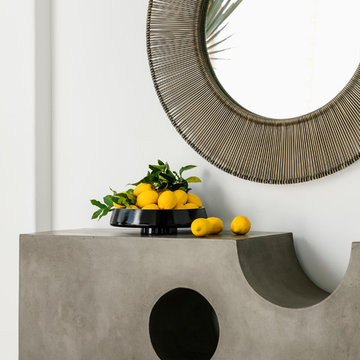
Photo by Lance Gerber
Ispirazione per un patio o portico moderno di medie dimensioni e in cortile con piastrelle e un tetto a sbalzo
Ispirazione per un patio o portico moderno di medie dimensioni e in cortile con piastrelle e un tetto a sbalzo
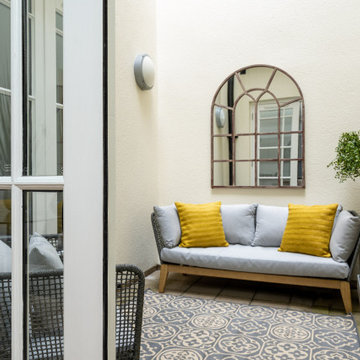
Internal court yard at basement level. A kitchen and 2nd bedroom lead off this enclosed space. As it gets no direct sunlight we tried to brighten the space up with artificial plants, vibrant cushions and a large feature mirror.
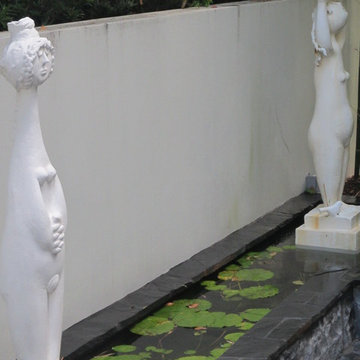
This contemporary water garden is designed featuring the home owners water sculptures. Waterfalls, Fountains & Gardens installed the water feature.
Idee per un patio o portico etnico in cortile e di medie dimensioni con pavimentazioni in pietra naturale e un gazebo o capanno
Idee per un patio o portico etnico in cortile e di medie dimensioni con pavimentazioni in pietra naturale e un gazebo o capanno
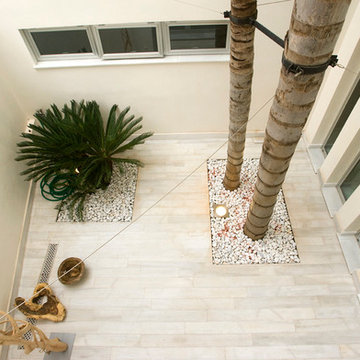
Foto di un patio o portico tropicale di medie dimensioni e in cortile con un giardino in vaso e nessuna copertura
Esterni bianchi in cortile - Foto e idee
7





