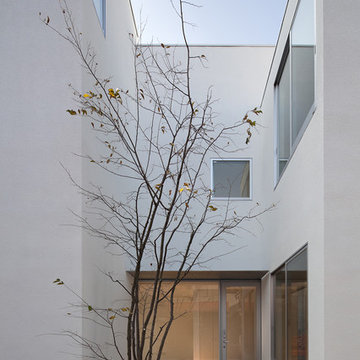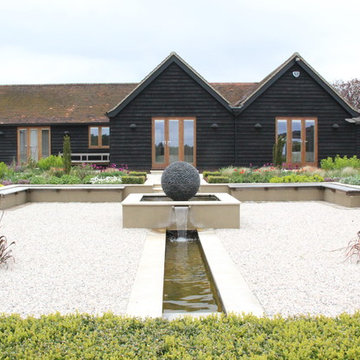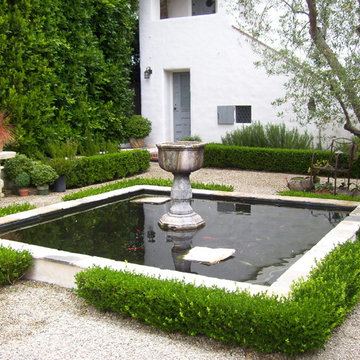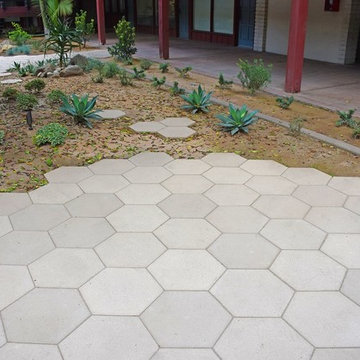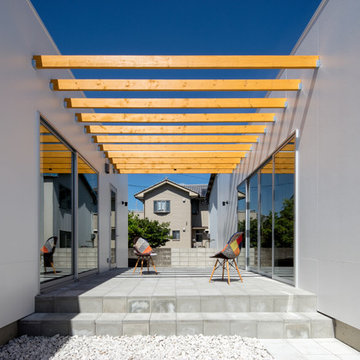Esterni bianchi in cortile - Foto e idee
Filtra anche per:
Budget
Ordina per:Popolari oggi
101 - 120 di 747 foto
1 di 3
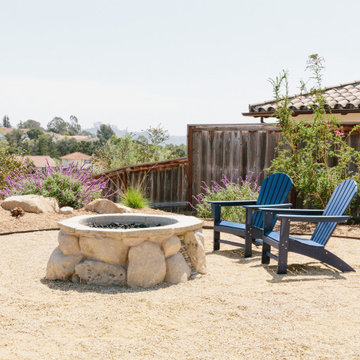
Foto di un giardino formale rustico esposto in pieno sole di medie dimensioni e in cortile in primavera con un focolare e ghiaia
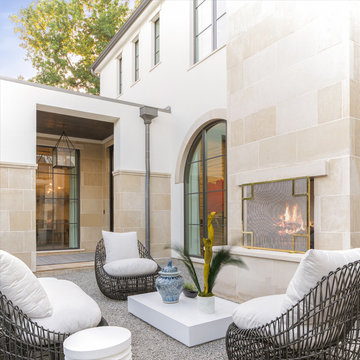
Immagine di un patio o portico chic in cortile con ghiaia e nessuna copertura
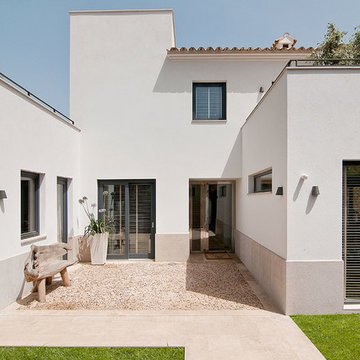
Abad y Cotoner
Idee per un patio o portico mediterraneo in cortile e di medie dimensioni con ghiaia e nessuna copertura
Idee per un patio o portico mediterraneo in cortile e di medie dimensioni con ghiaia e nessuna copertura
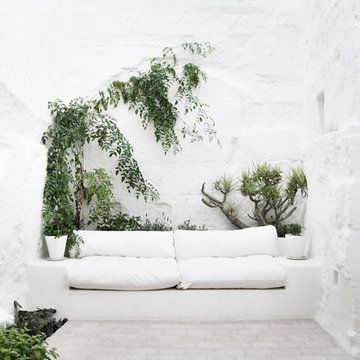
Idee per un patio o portico mediterraneo di medie dimensioni e in cortile con nessuna copertura
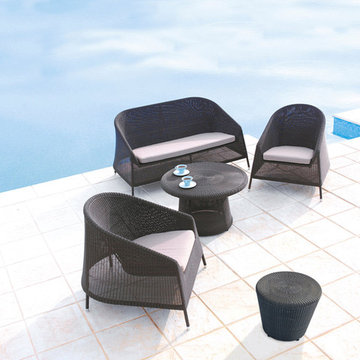
Kingston lounge chair is a unique design that combines the best in modern design and functionality. All models are stackable despite their size, which is especially useful in situations where storage can be a challenge.
The superior quality of the materials used in the production means that the Kingston Outdoor lounge remains maintenance free, and can be left outside in all types of weather.
BRAND
Cane-line
DESIGNER
FOERSOM & HIORT-LORENZEN MDD
ORIGIN
Denmark
FINISHES
Round Thin Fibre Weave
LOURS
Weave – Mocha
CUSHIONS (seat only)
Black | Brown | Natural | Taupe | Coal | Charcoal
DIMENSIONS
W 79cm
D 86cm
H 78cm
SH 36cm
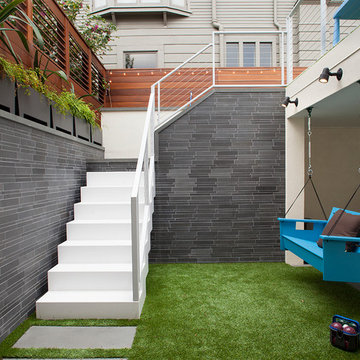
Paul Dyer Photography
Esempio di un grande patio o portico minimal in cortile con pavimentazioni in cemento e scale
Esempio di un grande patio o portico minimal in cortile con pavimentazioni in cemento e scale
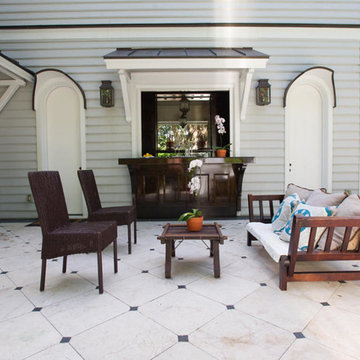
Outdoor living space in rear garden becomes a relaxing spot to sit and entertain.
Idee per un patio o portico di medie dimensioni e in cortile con piastrelle e nessuna copertura
Idee per un patio o portico di medie dimensioni e in cortile con piastrelle e nessuna copertura
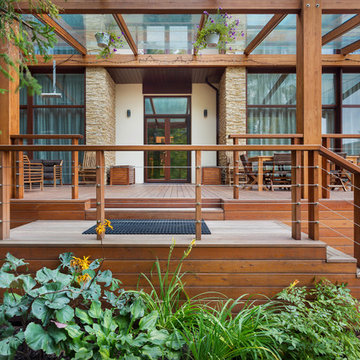
Архитекторы: Дмитрий Глушков, Фёдор Селенин; Фото: Антон Лихтарович
Immagine di una grande terrazza mediterranea in cortile e a piano terra con un tetto a sbalzo e parapetto in legno
Immagine di una grande terrazza mediterranea in cortile e a piano terra con un tetto a sbalzo e parapetto in legno
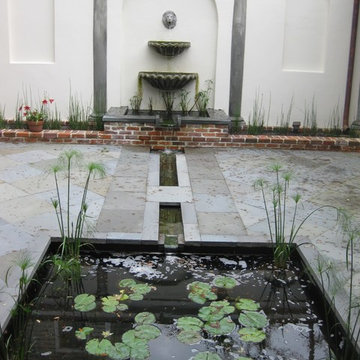
Esempio di un giardino tradizionale esposto a mezz'ombra in cortile con pavimentazioni in pietra naturale e fontane
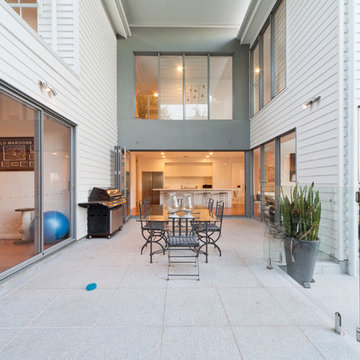
Jacob Hutson
Idee per un patio o portico minimal di medie dimensioni e in cortile con pavimentazioni in cemento e un tetto a sbalzo
Idee per un patio o portico minimal di medie dimensioni e in cortile con pavimentazioni in cemento e un tetto a sbalzo
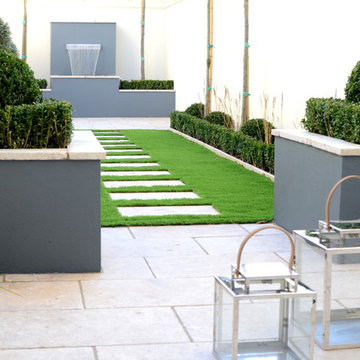
sinead considine
Ispirazione per un giardino minimal in cortile con pavimentazioni in pietra naturale
Ispirazione per un giardino minimal in cortile con pavimentazioni in pietra naturale
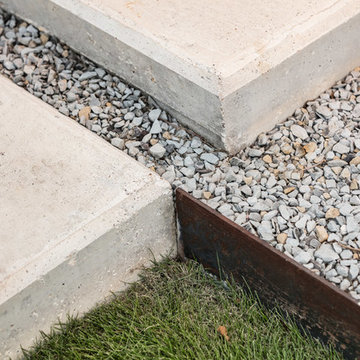
Esempio di un piccolo giardino minimalista in ombra in cortile con pavimentazioni in cemento
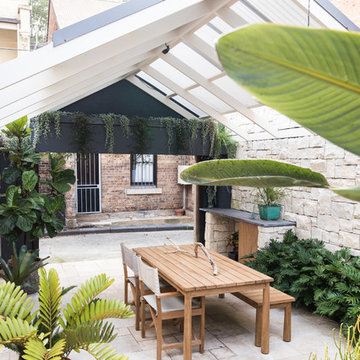
Ispirazione per un piccolo patio o portico mediterraneo in cortile con pavimentazioni in pietra naturale e una pergola
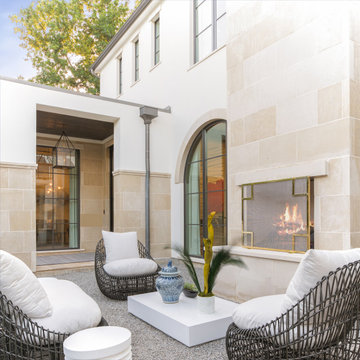
Builder: Faulkner Perrin
Architect: SHM
Interior Designer: Studio Thomas James
Landscape Architect: Bonick Landscaping
Photographer: Costa Christ Media
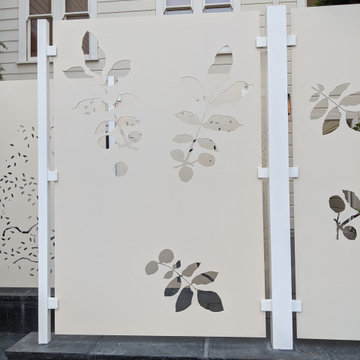
A small courtyard garden in San Francisco.
• Creative use of space in the dense, urban fabric of hilly SF.
• For the last several years the clients had carved out a make shift courtyard garden at the top of their driveway. It was one of the few flat spaces in their yard where they could sit in the sun and enjoy a cup of coffee. We turned the top of a steep driveway into a courtyard garden.
• The actual courtyard design was planned for the maximum dimensions possible to host a dining table and a seating area. The space is conveniently located outside their kitchen and home offices. However we needed to save driveway space for parking the cars and getting in and out.
• The design, fabrication and installation team was comprised of people we knew. I was an acquaintance to the clients having met them through good friends. The landscape contractor, Boaz Mor, http://www.boazmor.com/, is their neighbor and someone I worked with before. The metal fabricator is Murray Sandford of Moz Designs, https://mozdesigns.com/, https://www.instagram.com/moz_designs/ . Both contractors have long histories of working in the Bay Area on a variety of complex designs.
• The size of this garden belies the complexity of the design. We did not want to remove any of the concrete driveway which was 12” or more in thickness, except for the area where the large planter was going. The driveway sloped in two directions. In order to get a “level”, properly, draining patio, we had to start it at around 21” tall at the outside and end it flush by the garage doors.
• The fence is the artful element in the garden. It is made of power-coated aluminum. The panels match the house color; and posts match the house trim. The effect is quiet, blending into the overall property. The panels are dramatic. Each fence panel is a different size with a unique pattern.
• The exterior panels that you see from the street are an abstract riff on the seasons of the Persian walnut tree in their front yard. The cut-outs illustrate spring bloom when the walnut leafs out to autumn when the nuts drop to the ground and the squirrels eats them, leaving a mess of shells everywhere. Even the pesky squirrel appears on one of the panels.
• The interior panels, lining the entry into the courtyard, are an abstraction of the entire walnut tree.
• Although the panel design is made of perforations, the openings are designed to retain privacy when you are inside the courtyard.
• There is a large planter on one side of the courtyard, big enough for a tree to soften a harsh expanse of a neighboring wall. Light through the branches cast playful shadows on the wall behind.
• The lighting, mounted on the house is a nod to the client’s love of New Orleans gas lights.
• The paving is black stone from India, dark enough to absorb the warmth of the sun on a cool, summer San Francisco day.
Esterni bianchi in cortile - Foto e idee
6





