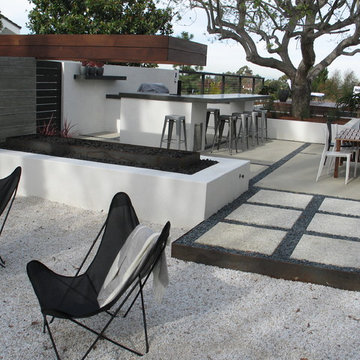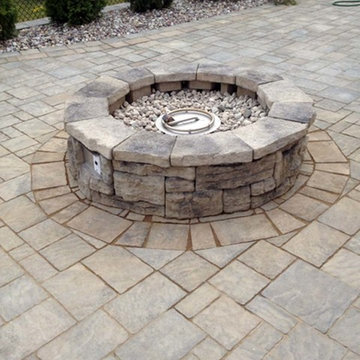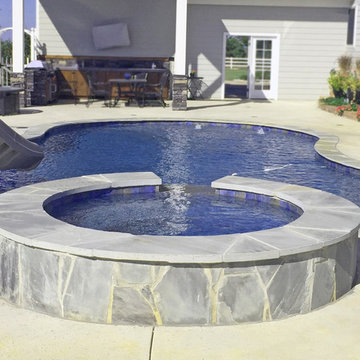Esterni bianchi - Foto e idee
Filtra anche per:
Budget
Ordina per:Popolari oggi
41 - 60 di 595 foto
1 di 3
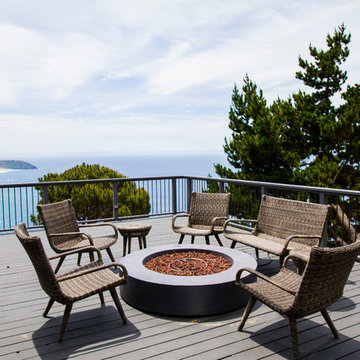
Ispirazione per una grande terrazza stile marinaro nel cortile laterale con un focolare e nessuna copertura
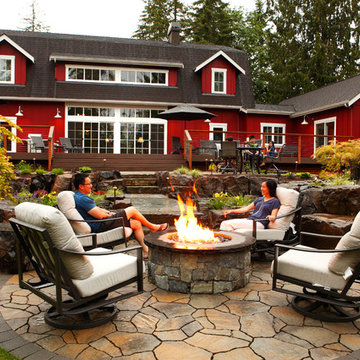
www.alderwoodlandscaping.com
Parkscreative.com
Immagine di un patio o portico stile rurale dietro casa con un focolare e pavimentazioni in pietra naturale
Immagine di un patio o portico stile rurale dietro casa con un focolare e pavimentazioni in pietra naturale
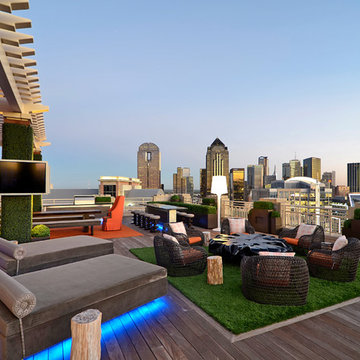
Harold Leidner Landscape Architects
Esempio di una terrazza contemporanea con una pergola
Esempio di una terrazza contemporanea con una pergola
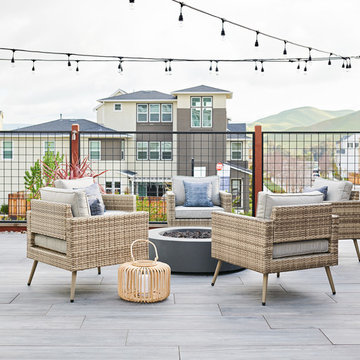
Jean Bai / Konstrukt Photo
Immagine di una terrazza design sul tetto e sul tetto con nessuna copertura
Immagine di una terrazza design sul tetto e sul tetto con nessuna copertura
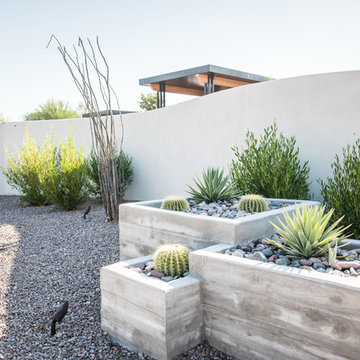
Custom concrete board form planter box with golden barrel cacti, agave, hopseed bushes, and lighting accents on Ocotillos.
Photo Credit: Hoopes Photography
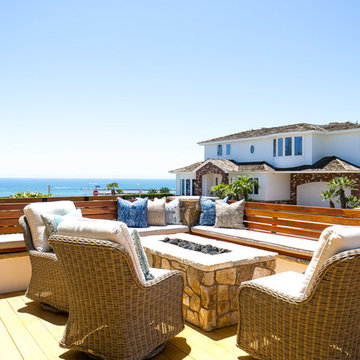
Interior Design: Blackband Design
Build: Patterson Custom Homes
Architecture: Andrade Architects
Photography: Ryan Garvin
Foto di una grande terrazza tropicale sul tetto e sul tetto con un focolare e nessuna copertura
Foto di una grande terrazza tropicale sul tetto e sul tetto con un focolare e nessuna copertura
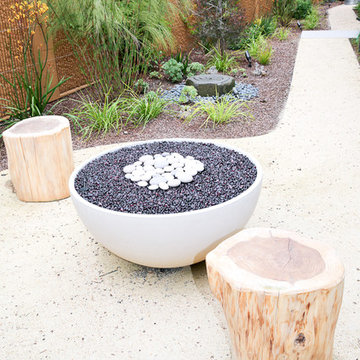
Richard Radford
Ispirazione per un giardino xeriscape moderno esposto in pieno sole di medie dimensioni e davanti casa con un focolare e pavimentazioni in cemento
Ispirazione per un giardino xeriscape moderno esposto in pieno sole di medie dimensioni e davanti casa con un focolare e pavimentazioni in cemento
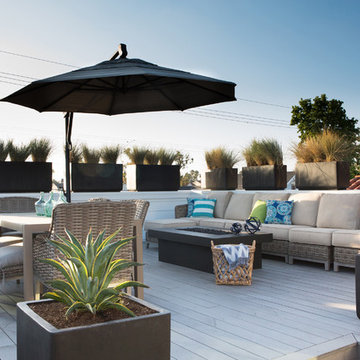
Erika Bierman Photography
Immagine di una terrazza stile marino sul tetto e sul tetto con un focolare e nessuna copertura
Immagine di una terrazza stile marino sul tetto e sul tetto con un focolare e nessuna copertura
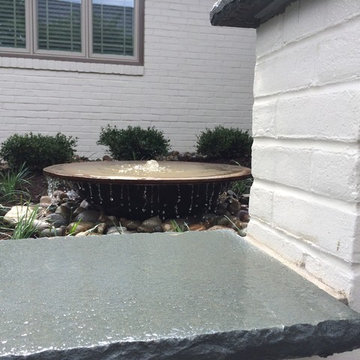
Idee per un giardino classico esposto a mezz'ombra di medie dimensioni e davanti casa con pacciame
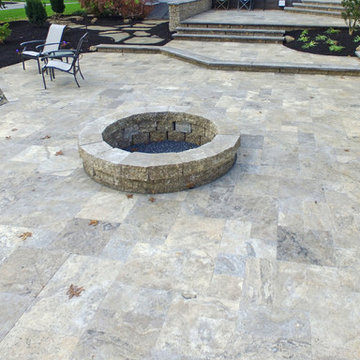
Dream backyard
This Amazing Dream Backyard Project features just about all the options you have ever dreamed about having in your very own backyard. We just recently completed this project and as you can tell from the video and photos below it’s quite the dream backyard. But dreams can came true, and for these homeowners they certainly have. So proud of our team for coming together and installing another amazing backyard paradise. The outdoor living area features everything from fire to water and includes multiple travertine patio areas, flagstone and travertine walkways, stone steps, pondless waterfall, landscape lighting, outdoor audio, fire pit, and landscaping. To think were the project came from a decrepit old deck to this beautiful work of art is almost unreal!
Travertine Patio and Fire Pit
The dream backyard project included the installation of various hardscape items including travertine patio, Seating walls, Steps, and walkways. The patio material is silver travertine laid in French pattern. The patio area is approximately 1,012 sq ft with antiqued finish and natural edge. All walls and steps are constructed using natural stone Semco ‘Cedar Ridge’ sawn wall stone. Caps and stair treads are constructed of natural stone ‘Chateau Limestone’ 2″ thick and 14″ deep, thermal top and rock faced edges. Cap stone for grill wall is 18″ wide polished and sealed top. Under grill area the patio is outdoor ‘wood look’ porcelain tile. A Semco ‘Cedar Ridge’ 57″ Fire Pit with Large Zentro ‘Smokeless’ insert is installed on the lower patio area. As of these pictures and this video the fire pit insert has yet to be installed. Sealing of Travertine surfaces using GST stain blocking sealer will be completed once the project is entirely finished. Stepping stone pathway to the side of the home is full color Pa Flagstone irregular steppers.
Landscaping
Landscape beds, plants, trees, edging and mulching was done around the entire back and side yards of the home using triple cut bark mulch. Plant variety and size specifications were all chosen by our amazing designer Wes. The landscaping portion of this project also included the grading, lawn repair, and seeding of all the areas damaged and disturbed during construction.
Pondless Waterfall
A 15′ pondless waterfall was installed into the new landscape to the side of the lower patio for maximum viewing. The waterfall features approximately 15 foot of stream with multiple waterfalls. Two side by side spillways merge into a wide stream with a small waterfall before turning and going into the final falls at the basin area. The Waterfall is outfitted with low voltage LED underwater landscape lighting throughout.
Outdoor Sound
The Outdoor Sound System installed was a TRU Audio 4 speaker system and 12″ outdoor hardscape subwoofer. This system also includes the amplifier which is located in the home owners basement as well as Apple Airport Express and Blue Tooth Connection.
Siding
Siding work to be completed is still unfinished as of the time this video and pictures were shot. Siding was removed and salvaged in areas need for the patio and electrical work. Siding in areas of new outdoor living space to include: new vinyl siding on entire rear kitchen/bathroom wall from top to bottom as well as Piecing in around lights and sliding door on adjacent wall and in back of garage.
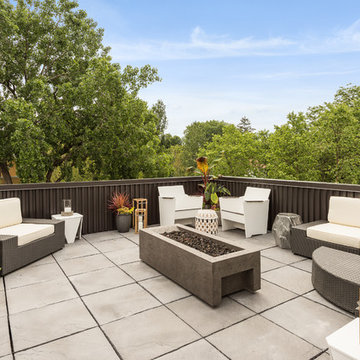
Spacecrafting Inc
Immagine di una grande terrazza minimal sul tetto e sul tetto con nessuna copertura
Immagine di una grande terrazza minimal sul tetto e sul tetto con nessuna copertura
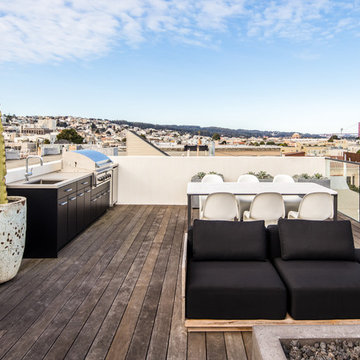
Design by Studio Revolution
Photography by Thomas Kuoh
Esempio di una terrazza contemporanea sul tetto e sul tetto con nessuna copertura
Esempio di una terrazza contemporanea sul tetto e sul tetto con nessuna copertura

The view terrace is the signature space of the house. First seen from the entry, the terrace steps down to wind-protected fire-bowl, surrounded by tall glass walls. Plantings in bowl make for a terrific area to relax.
House appearance described as California modern, California Coastal, or California Contemporary, San Francisco modern, Bay Area or South Bay residential design, with Sustainability and green design.
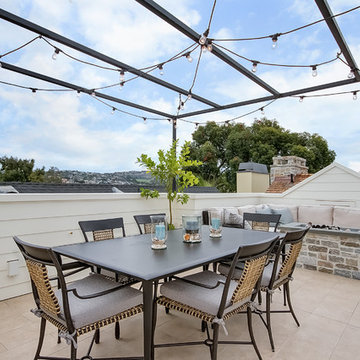
Foto di una terrazza tradizionale di medie dimensioni, sul tetto e sul tetto con un focolare e una pergola
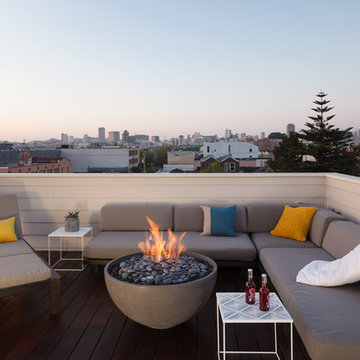
Falken Reynolds - The Deck at The Mission SF
Idee per una terrazza minimal sul tetto e sul tetto con nessuna copertura
Idee per una terrazza minimal sul tetto e sul tetto con nessuna copertura
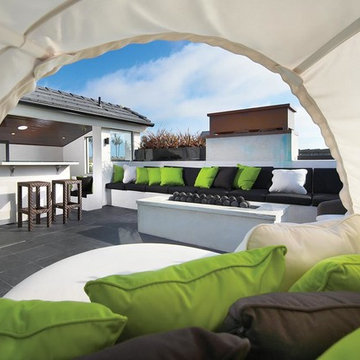
Photography by Toby Ponnay
Ispirazione per una terrazza design sul tetto e sul tetto
Ispirazione per una terrazza design sul tetto e sul tetto
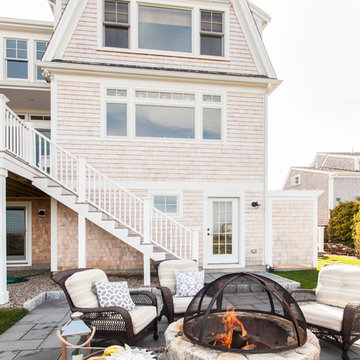
Idee per un patio o portico costiero di medie dimensioni e dietro casa con un focolare, pavimentazioni in pietra naturale e nessuna copertura
Esterni bianchi - Foto e idee
3





