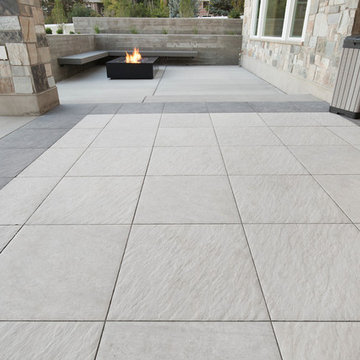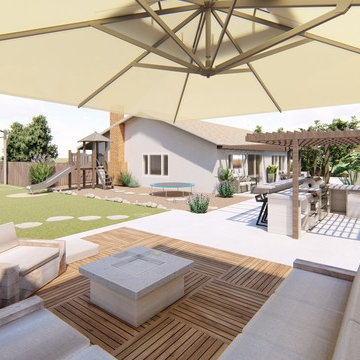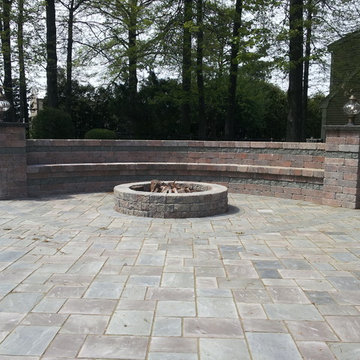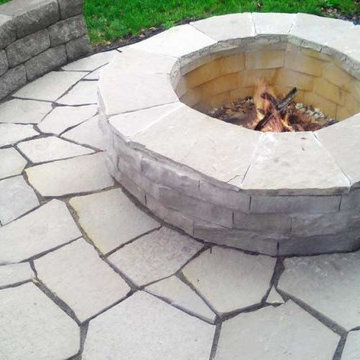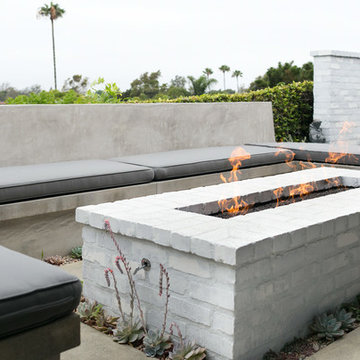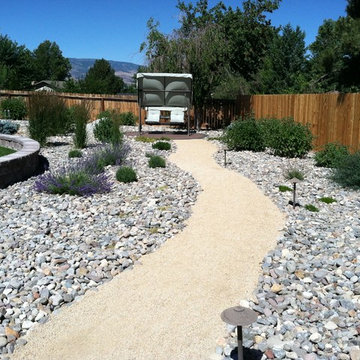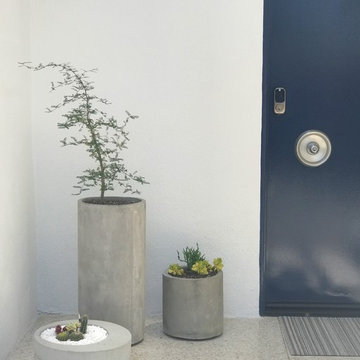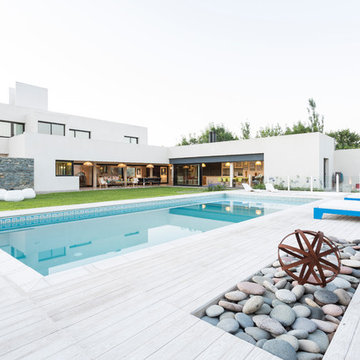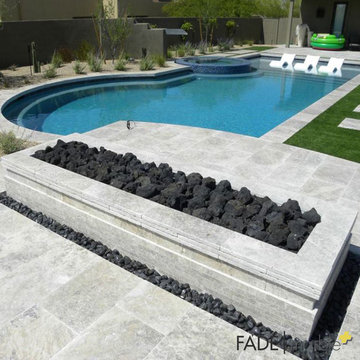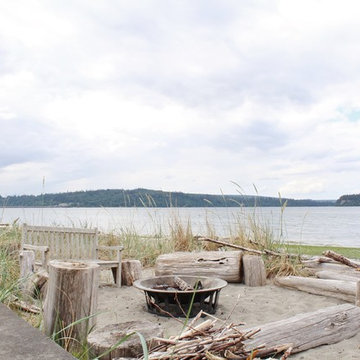Esterni bianchi - Foto e idee
Filtra anche per:
Budget
Ordina per:Popolari oggi
161 - 180 di 595 foto
1 di 3
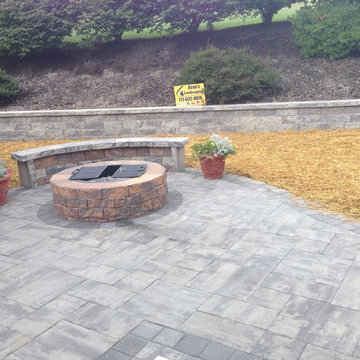
Patio & Retaining Wall, Backyard Patio & Retaining Wall ideas for small and compact areas, this small Patio &n Retaining Wall adds beauty and function to this backyard.
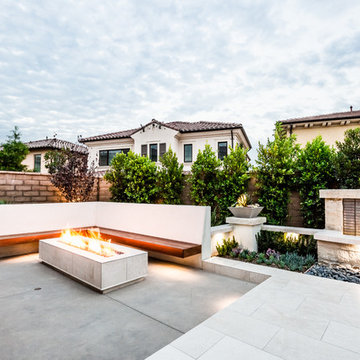
The emphasis for this recent Ray Morrow Design / Build project in Irvine California was to create an environment that offered a very clean sophisticated feel and yet is still infused with textures and interactive relatable spaces. Within this modest sized yard there are multiple built in amenities : Cooking and Outdoor Dining / Bar space , Communal Fire Pit and relaxation area , Thematic Fountains in two separate zones , Combination Raised Patio Area with Contemporary Style Open Beam Structure , Presenting a perfect mixed use space for entertaining , in addition to the custom hardscape elements , This yard also showcases a harmonious plant palette with generous space to mature and embrace the permanent build in venues.
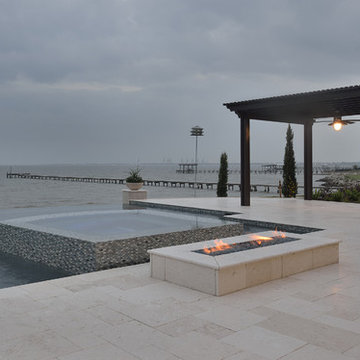
A limestone deck surrounds this beautiful infinity pool and negative edge spa with mosaic glass tile accents. The view from the back highlights the impressive modular retaining wall that spans the backyard. A metal pergola provides shade for a respite from the sun.
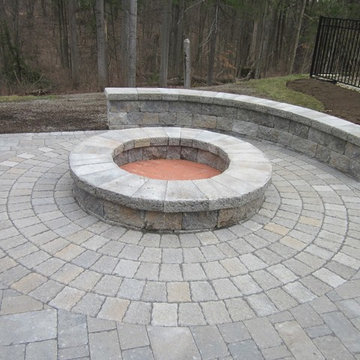
Idee per un giardino esposto in pieno sole di medie dimensioni e davanti casa con un muro di contenimento e pavimentazioni in pietra naturale
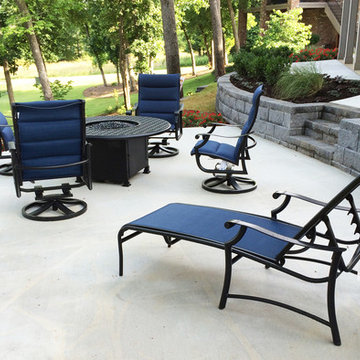
Immagine di un patio o portico classico di medie dimensioni e dietro casa
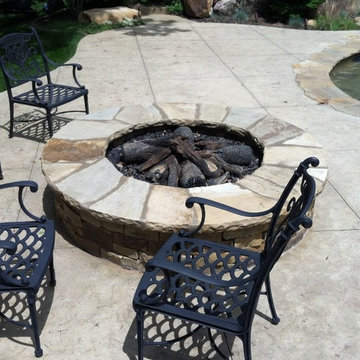
Esempio di un grande patio o portico chic dietro casa con un focolare, pavimentazioni in cemento e nessuna copertura
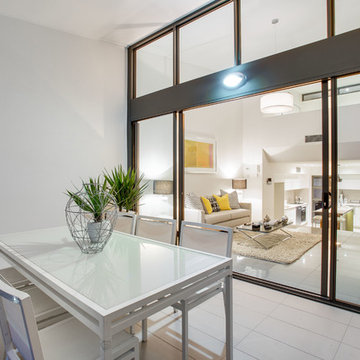
Waterton Townhomes
This project consists of 6 x 3 bedroom townhomes in the Brisbane suburb of Annerley.
Full advantage was taken of the existing falls across the width of the site, to obtain eastern mountain views over the roof of an existing neighboring block of flats, whilst not compromising privacy or amenity to either townhouse residents or neighbours.
A multiple split level design was conceived, 6 levels in total, in order to provide access to courtyards along the higher western edge of the site, and to position the living areas, and large balconies, at a level that is higher than the roof ridge of the neighboring flats. A loft bedroom, located at the highest level, perches over the living room and looks through this double height space, to also be afforded a view.
A timber stair and vertical batten balustrade binds the split levels vertically and providing a spine and connectivity for the various levels.
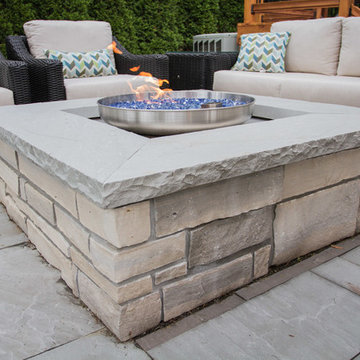
plutadesigns
Foto di un piccolo patio o portico design dietro casa con pavimentazioni in pietra naturale, un focolare e una pergola
Foto di un piccolo patio o portico design dietro casa con pavimentazioni in pietra naturale, un focolare e una pergola
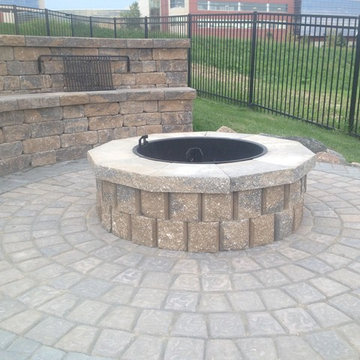
Foto di un giardino tradizionale esposto in pieno sole di medie dimensioni e dietro casa in autunno con un focolare e pavimentazioni in mattoni
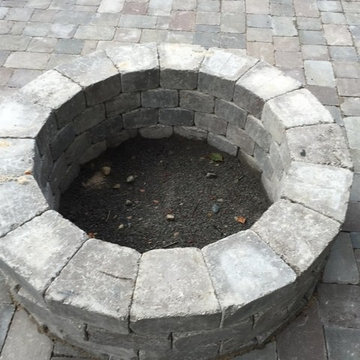
This was an upper level deck and client wanted me to design something more intimate and functional for their family. Installation of Unlilock Brussels pavers, step and walls by other. Client contacted me and I was responsible for design, budgets, plants sourcing, tree and deck removal, project coordination and on site supervision.
Esterni bianchi - Foto e idee
9





