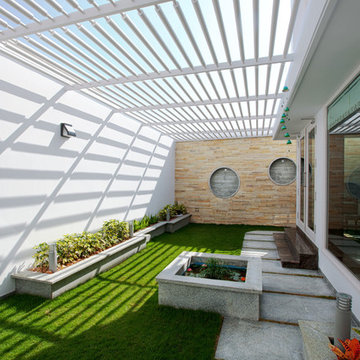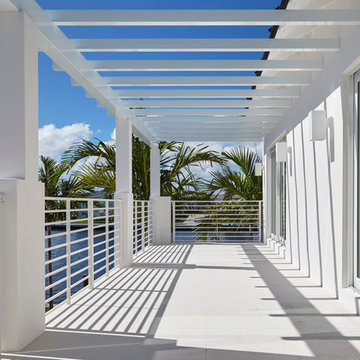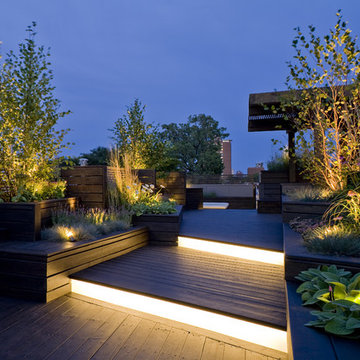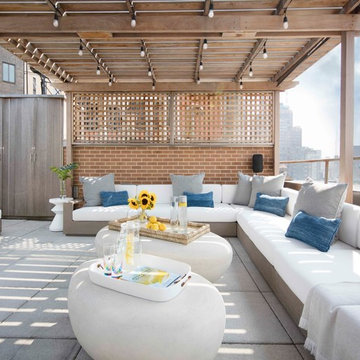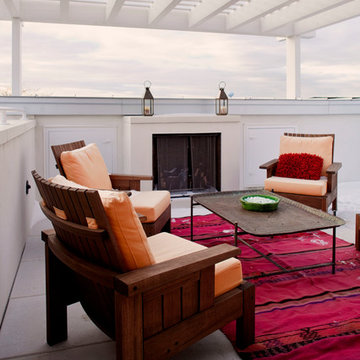Esterni bianchi con una pergola - Foto e idee
Filtra anche per:
Budget
Ordina per:Popolari oggi
101 - 120 di 632 foto
1 di 3
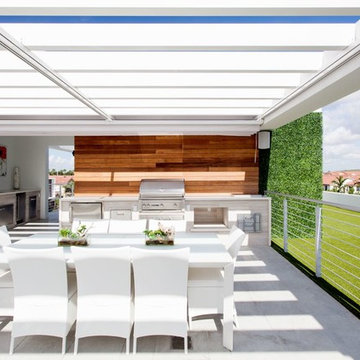
This contemporary Sedona By Lynx Outdoor Kitchen Project was completed late 2015 as part of an outdoor living area of model home for a prominent developer in South Florida. This outdoor kitchen maintains a minimalistic approach with a straight one level layout, clean lines and plenty of space. the dimensions of this outdoor kitchen (13ft wide – 36 inches tall – 30 inches deep) fit perfectly along an IPE wood backdrop which provides a beautiful contrast. the materials used to finish the outdoor kitchen included a white Lapitec countertop and and a light gray thin stone wall finish material.
the Appliances Featured in this outdoor kitchen are all part of the Sedona By Lynx line; a little about Sedona: “The true value of a grill is in the cooking performance, ease of use and enduring beauty it brings to your outdoor kitchen. by every measure Sedona by Lynx clearly stands apart. Sedona grills and related accessories are designed in every detail to exceed your expectations and enhance your outdoor entertainment pleasure. Crafted by the Lynx specialist at the Lynx factory in Southern California, each Sedona grill displays the meticulous fit, finish and high-quality materials that have made Lynx products the favorites among grilling enthusiast.”
Products Featured:
Sedona 36 inch Grill
Sedona 36 inch Double Doors
Sedona Double Side Burner
Sedona 17 inch Double Drawer
Delta Heat trash center
Summit 24 inch refrigerator
For more information regarding this or any of our other projects thought south Florida or If you would like to purchase this Outdoor kitchen appliance package with a blue print of this outdoor kitchen please send us an email store@luxapatio.com or visit our online store at www.store.luxapatio.com
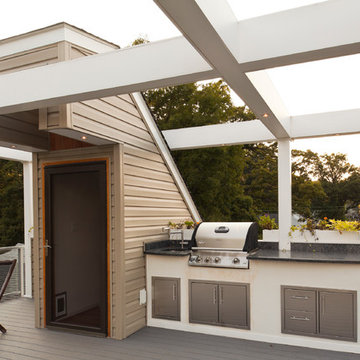
Roof top deck in Baltimore County, Maryland: This stunning roof top deck now provides a beautiful outdoor living space with all the amenities the homeowner was looking for as well as added value to the home.
Curtis Martin Photo Inc.
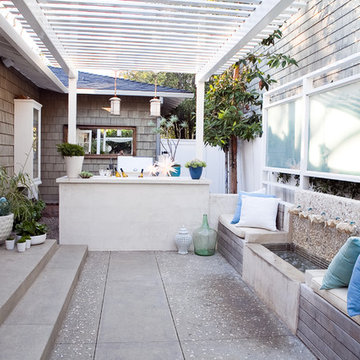
photos by
Trina Roberts
949.395.8341
trina@grinphotography.com www.grinphotography.com
Esempio di un patio o portico tradizionale con una pergola
Esempio di un patio o portico tradizionale con una pergola
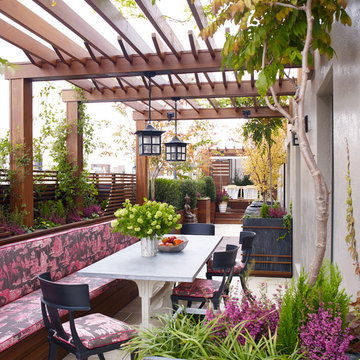
Photo: William Waldron
Immagine di una terrazza contemporanea sul tetto e sul tetto con una pergola
Immagine di una terrazza contemporanea sul tetto e sul tetto con una pergola
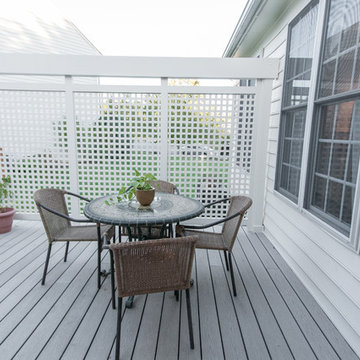
An open area to enjoy the sun is a must! A lattice panel provides privacy along the side of the deck facing the road.
Foto di una grande terrazza classica dietro casa con una pergola
Foto di una grande terrazza classica dietro casa con una pergola
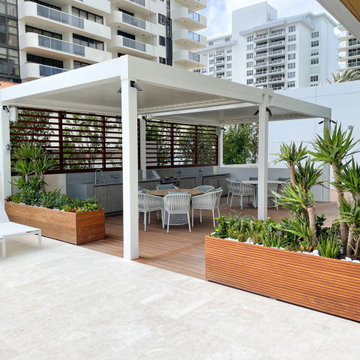
This private outdoor rooftop deck was made complete with its summer kitchen under a Aerolux pergola. This remote control operated louvered pergola retracts and also tilts and rotates at your demand. This pergola was also customized with aluminum slat screens at the back.
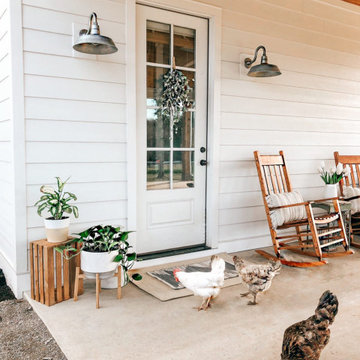
Immagine di un grande portico country dietro casa con lastre di cemento e una pergola
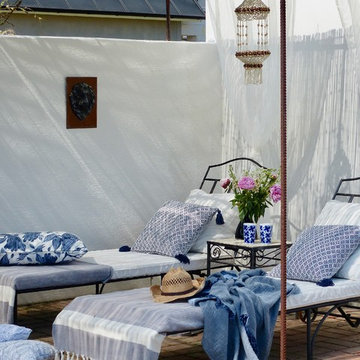
Marie Sandblom Rudsvik
Idee per un piccolo patio o portico mediterraneo con pavimentazioni in mattoni e una pergola
Idee per un piccolo patio o portico mediterraneo con pavimentazioni in mattoni e una pergola
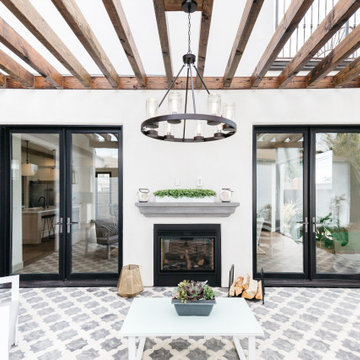
Immagine di un grande patio o portico mediterraneo dietro casa con un caminetto, piastrelle e una pergola
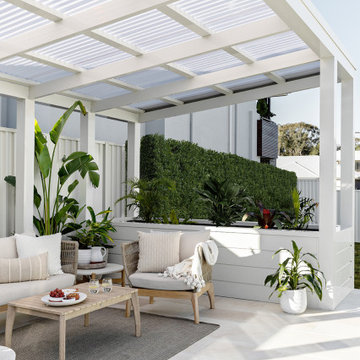
Oak and Orange meticulously planned how they could make the alfresco and pool area low maintenance for the new owners. DECO’s 150x150, 150x50 and 100x50 mm battens were used to create a stunning pergola by the pool. DecoClad Shadowline cladding was also used to create planter boxes around the pergola giving it a secluded oasis vibe.
Builder: Better Built Homes
Designer: Oak & Orange
Product: DecoClad® Shadowline cladding and DecoBatten 150x150, 150x50 & 100x50 mm battens
Colour: DecoCoat Surf Mist
Photographer: The Palm Co.
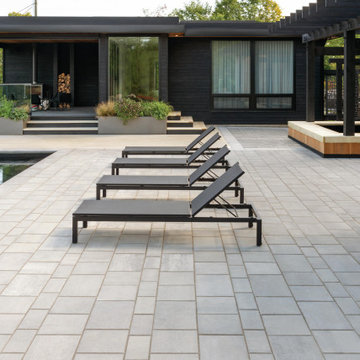
A large modern concrete patio slab, Industria’s square shape and smooth surface allows you to play with colors and patterns. Line them up for a clean contemporary look or have some fun by installing them diagonally to create a field of diamonds. Perfect to use for rooftops, terraces, patios, pool decks, parks and pedestrain walkways.
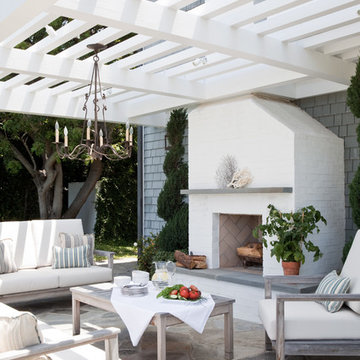
Architecture and Interior Design: Tim Barber LTD
Foto di un patio o portico stile marino con pavimentazioni in pietra naturale e una pergola
Foto di un patio o portico stile marino con pavimentazioni in pietra naturale e una pergola
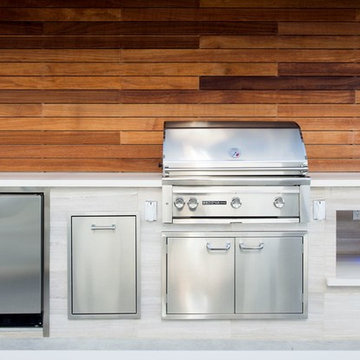
This contemporary Sedona By Lynx Outdoor Kitchen Project was completed late 2015 as part of an outdoor living area of model home for a prominent developer in South Florida. This outdoor kitchen maintains a minimalistic approach with a straight one level layout, clean lines and plenty of space. the dimensions of this outdoor kitchen (13ft wide – 36 inches tall – 30 inches deep) fit perfectly along an IPE wood backdrop which provides a beautiful contrast. the materials used to finish the outdoor kitchen included a white Lapitec countertop and and a light gray thin stone wall finish material.
This contemporary Sedona By Lynx Outdoor Kitchen Project was completed late 2015 as part of an outdoor living area of model home for a prominent developer in South Florida. This outdoor kitchen maintains a minimalistic approach with a straight one level layout, clean lines and plenty of space. the dimensions of this outdoor kitchen (13ft wide – 36 inches tall – 30 inches deep) fit perfectly along an IPE wood backdrop which provides a beautiful contrast. the materials used to finish the outdoor kitchen included a white Lapitec countertop and and a light gray thin stone wall finish material.
the Appliances Featured in this outdoor kitchen are all part of the Sedona By Lynx line; a little about Sedona: “The true value of a grill is in the cooking performance, ease of use and enduring beauty it brings to your outdoor kitchen. by every measure Sedona by Lynx clearly stands apart. Sedona grills and related accessories are designed in every detail to exceed your expectations and enhance your outdoor entertainment pleasure. Crafted by the Lynx specialist at the Lynx factory in Southern California, each Sedona grill displays the meticulous fit, finish and high-quality materials that have made Lynx products the favorites among grilling enthusiast.”
Products Featured:
Sedona 36 inch Grill
Sedona 36 inch Double Doors
Sedona Double Side Burner
Sedona 17 inch Double Drawer
Delta Heat trash center
Summit 24 inch refrigerator
For more information regarding this or any of our other projects thought south Florida or If you would like to purchase this Outdoor kitchen appliance package with a blue print of this outdoor kitchen please send us an email store@luxapatio.com or visit Our Online Store www.store.luxapatio.com
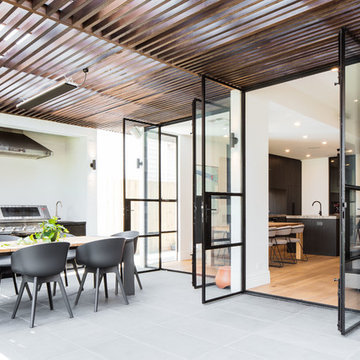
Julian Gries
Idee per un patio o portico minimal di medie dimensioni e dietro casa con pavimentazioni in pietra naturale e una pergola
Idee per un patio o portico minimal di medie dimensioni e dietro casa con pavimentazioni in pietra naturale e una pergola
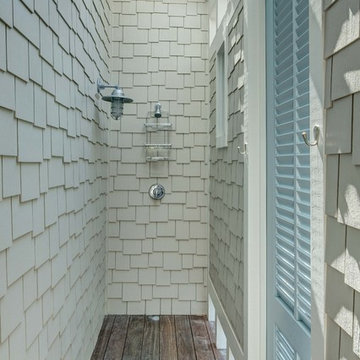
Cabana Shower - WaterColor
Photographed by Fletcher Isacks
Built by Borges Brooks Builders
Esempio di una terrazza stile marino con una pergola
Esempio di una terrazza stile marino con una pergola
Esterni bianchi con una pergola - Foto e idee
6





